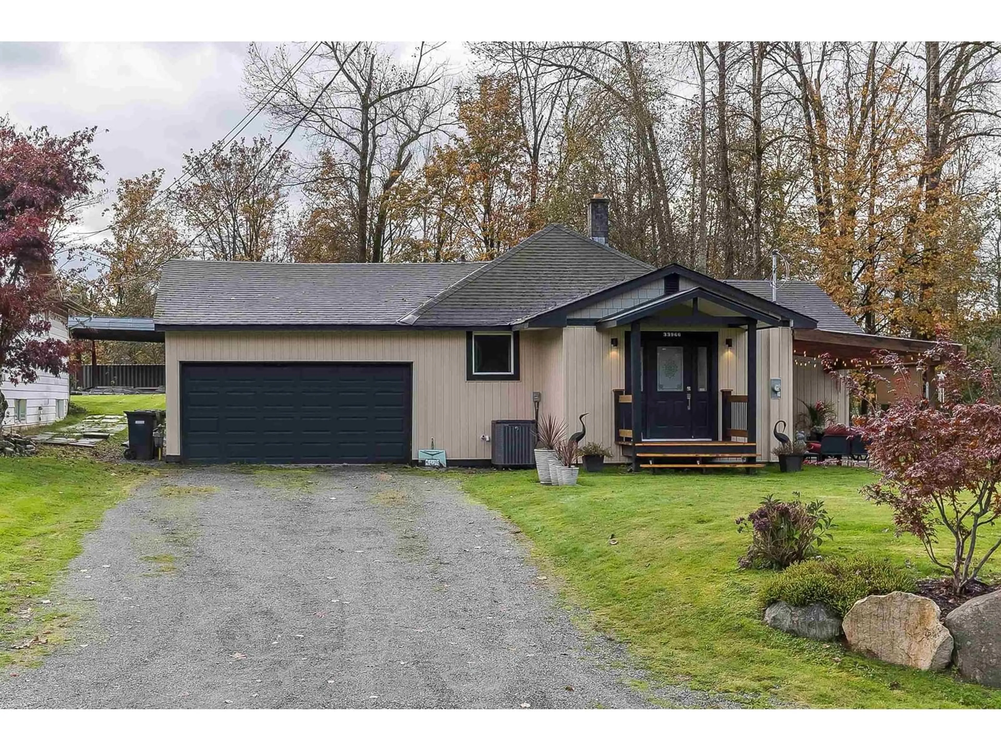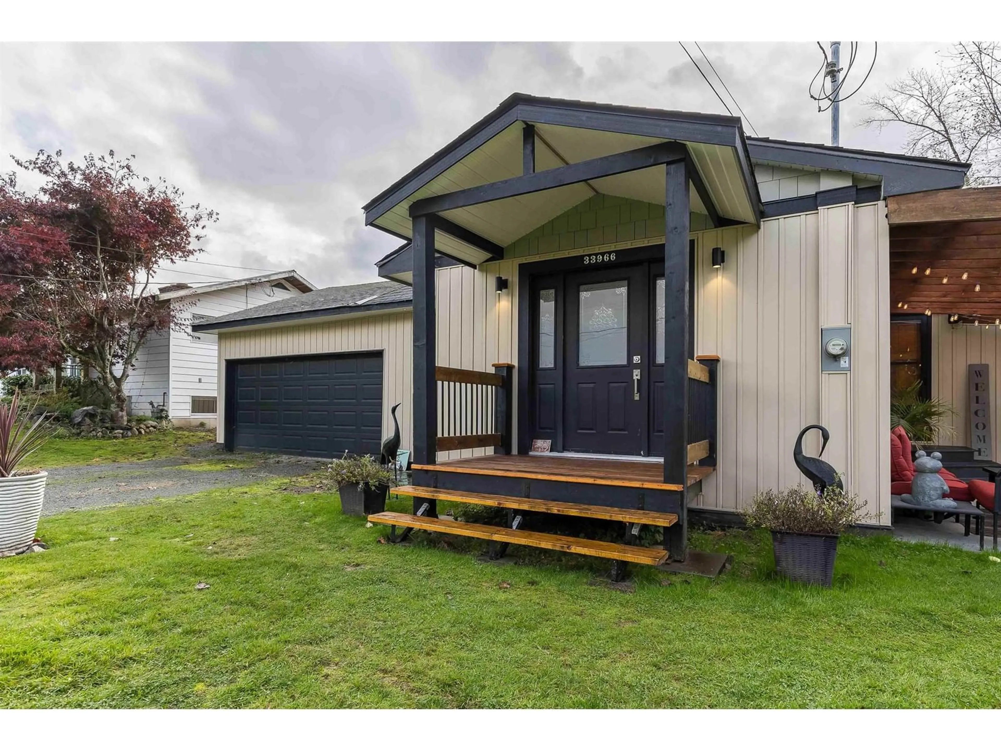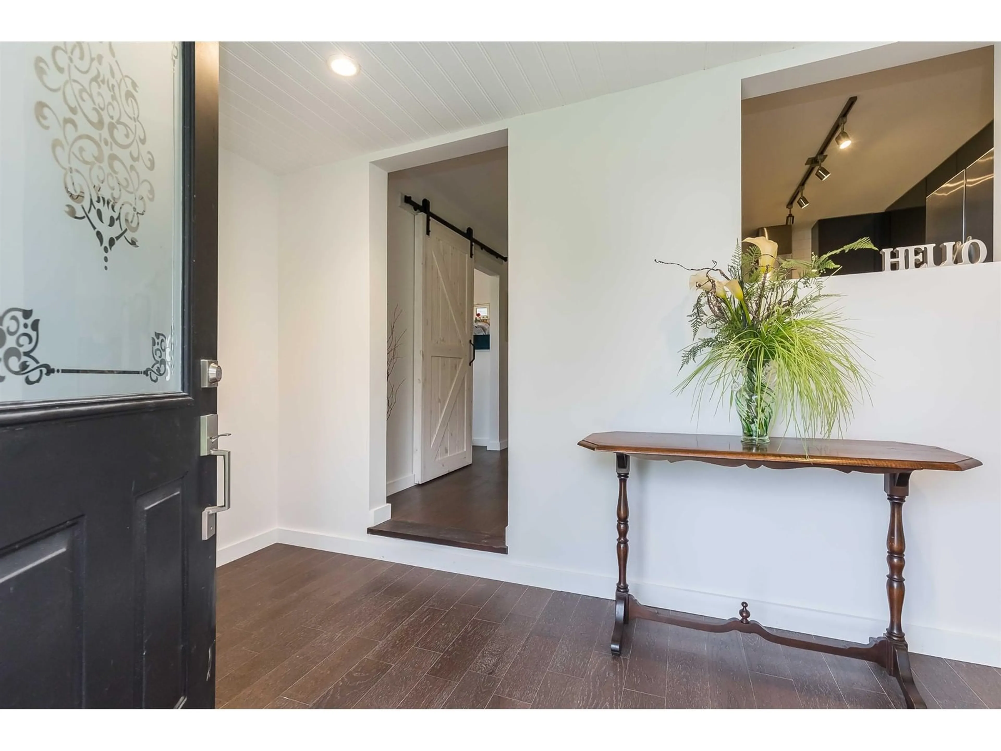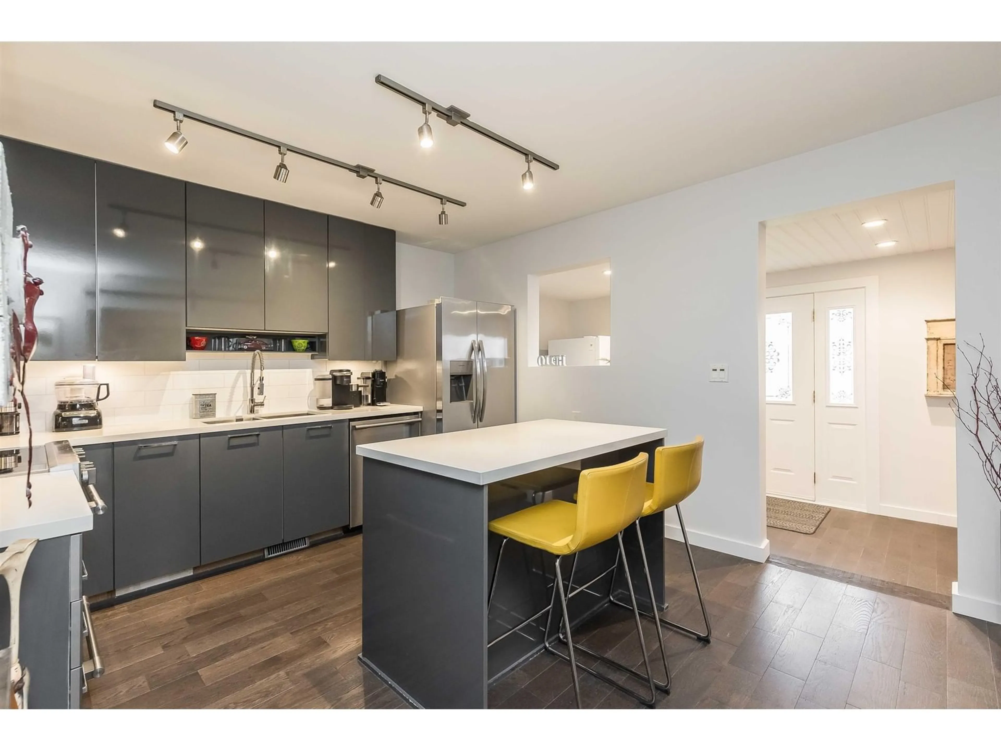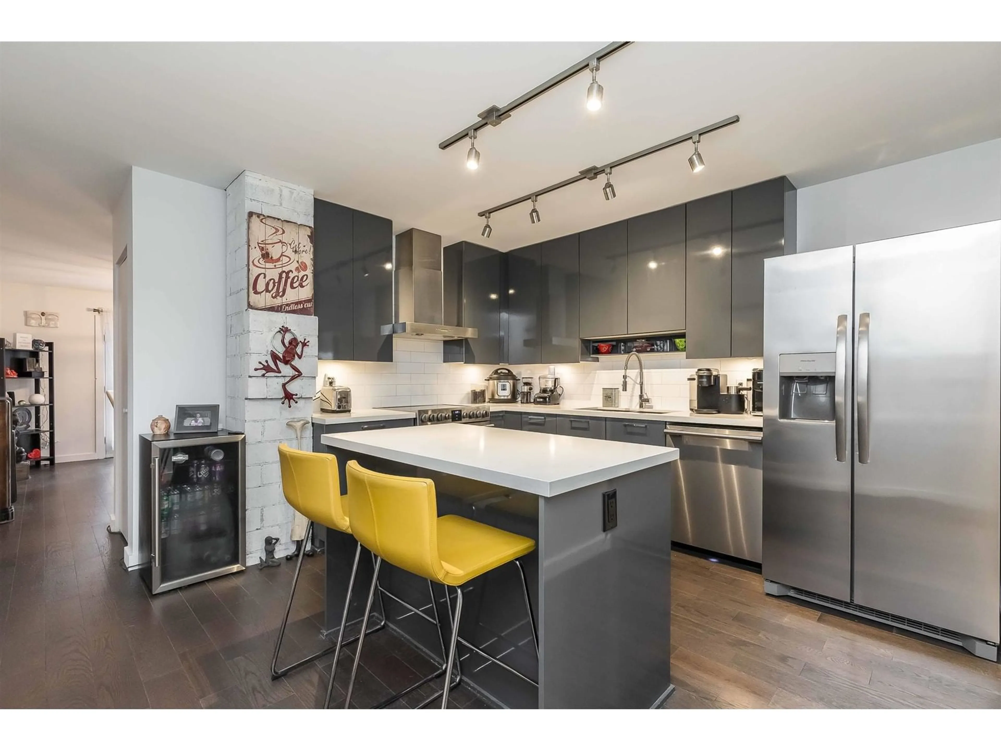33966 MACLURE ROAD, Abbotsford, British Columbia V2S7W3
Contact us about this property
Highlights
Estimated ValueThis is the price Wahi expects this property to sell for.
The calculation is powered by our Instant Home Value Estimate, which uses current market and property price trends to estimate your home’s value with a 90% accuracy rate.Not available
Price/Sqft$671/sqft
Est. Mortgage$5,149/mo
Tax Amount ()-
Days On Market162 days
Description
A CAR ENTHUSIAST'S OWN PIECE OF PARADISE! This amazing .46 Acre property on a no thru road has been lovingly restored over the past few years and will WOW you. Features inc but are not limited to extensive 3/4" hardwood on main, Air Conditioning heat pump & Gas Furnace, gorgeous Board & Batten siding, high-end Stainless appliance in Brand New Kitchen, Newer Roof, Double Garage, Designer Paint, Barn Door accents, an unfinished bsmt with Laundry, storage & more awaiting for your ideas... 3 Outdoor living areas,1 large fully covered patio, 1 large gravel patio bbq area & 1 cement firepit pad, two separate driveway, Workshop & Shed being used by Owners here, 110 & 220 power - Don't Delay! Enter off Hwy 11 @ Pratt (id:39198)
Property Details
Interior
Features
Exterior
Features
Parking
Garage spaces 12
Garage type -
Other parking spaces 0
Total parking spaces 12
Property History
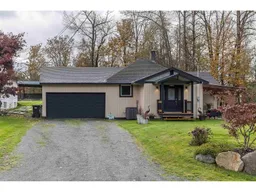 27
27
