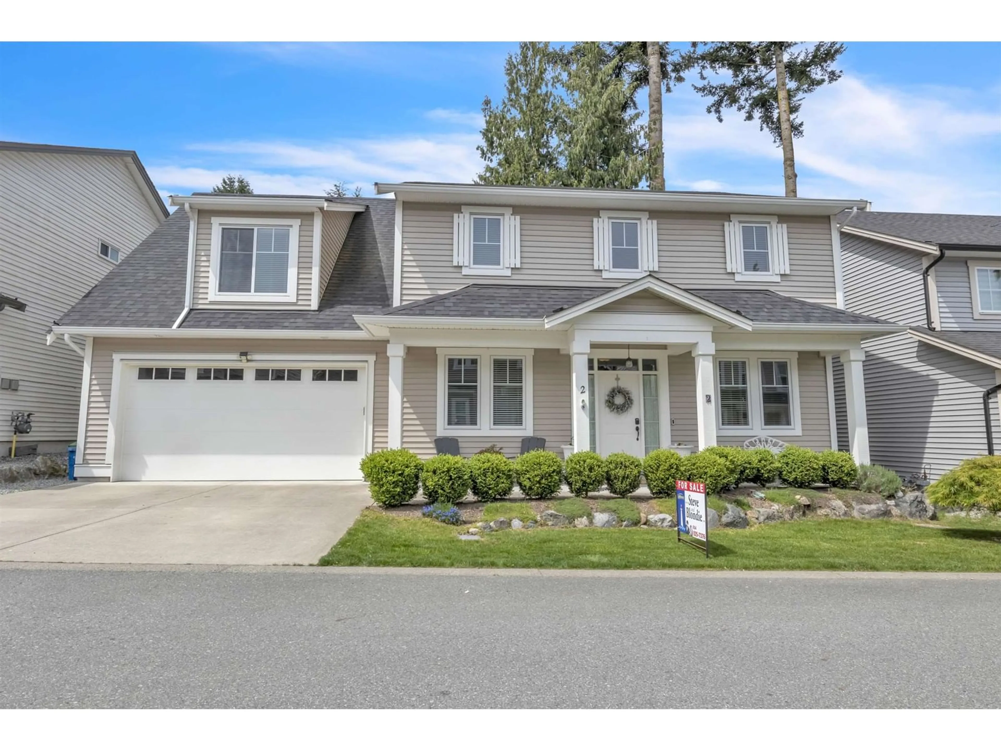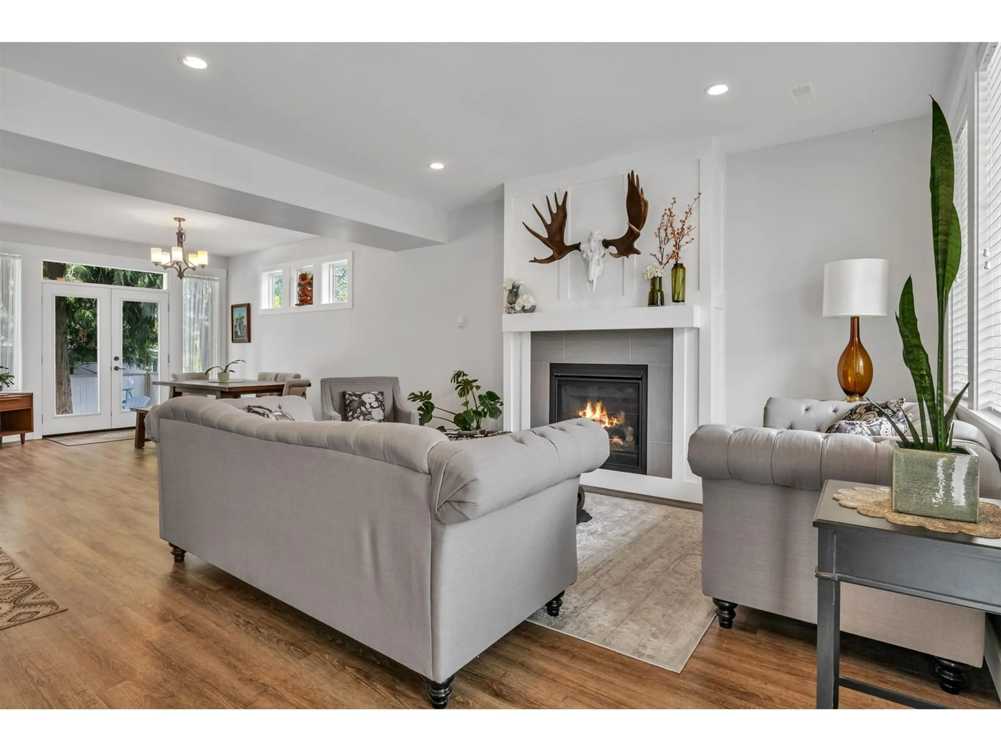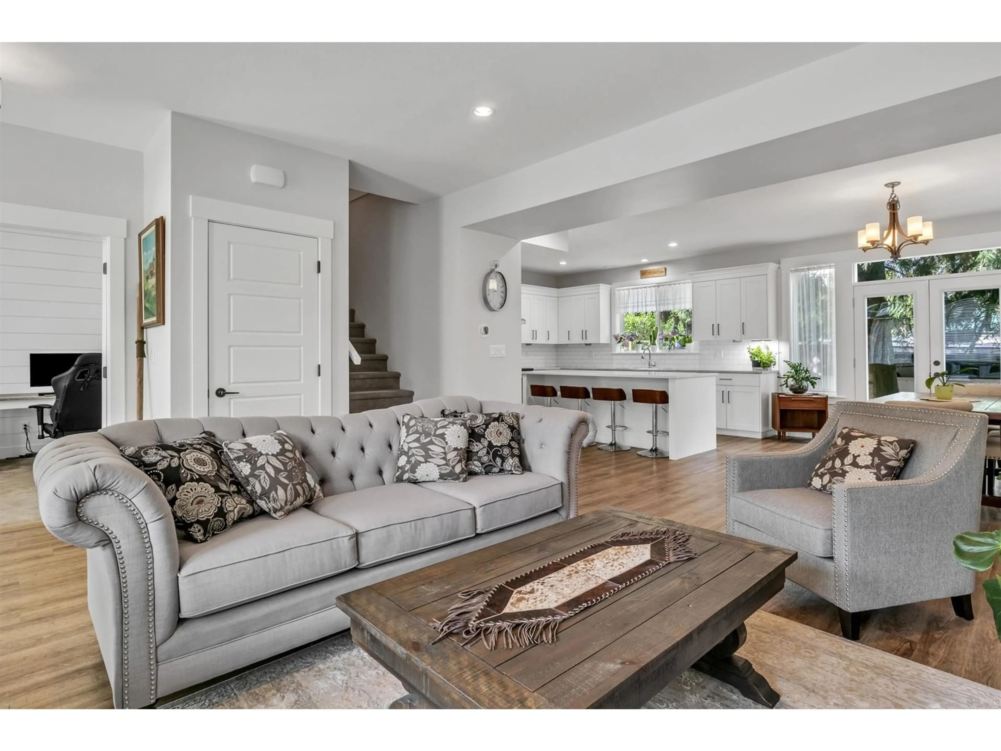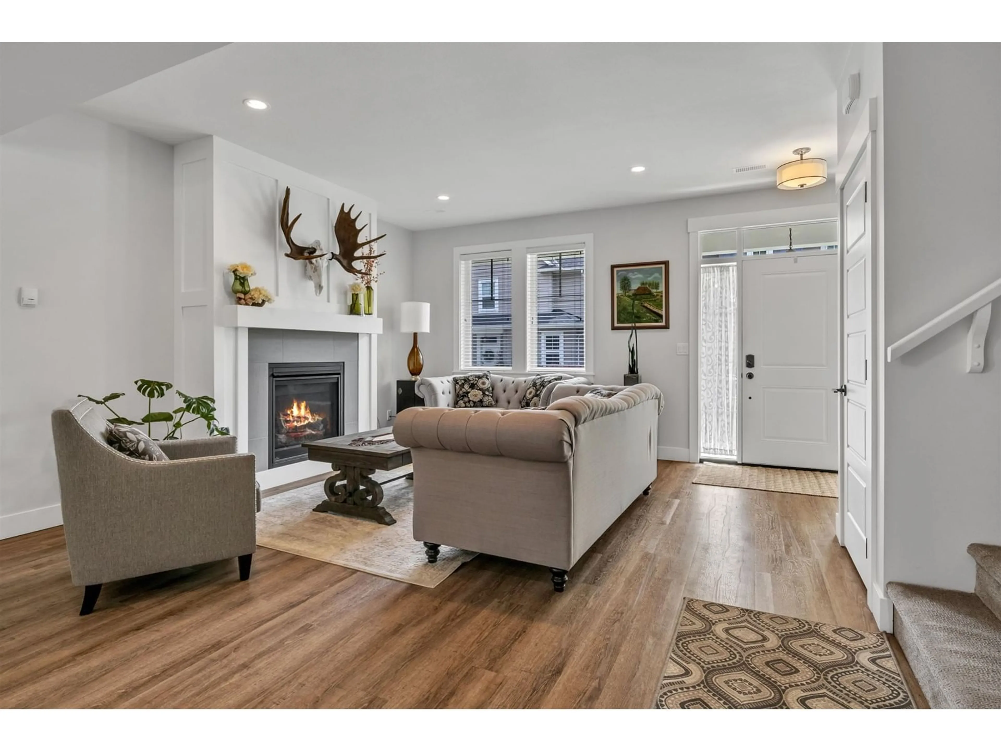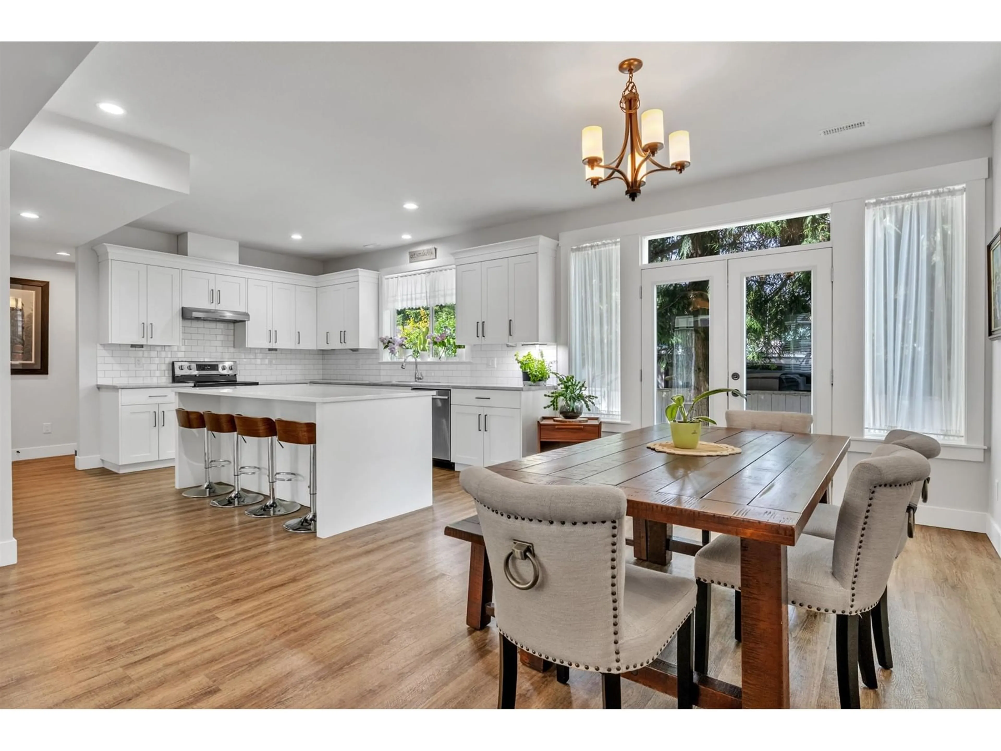2 - 33973 HAZELWOOD, Abbotsford, British Columbia V2S7V2
Contact us about this property
Highlights
Estimated valueThis is the price Wahi expects this property to sell for.
The calculation is powered by our Instant Home Value Estimate, which uses current market and property price trends to estimate your home’s value with a 90% accuracy rate.Not available
Price/Sqft$483/sqft
Monthly cost
Open Calculator
Description
Heron Pointe! 2 Storey home built by Ridgepoint Homes. Fantastic open floor GreatRoom with gas f.p. Huge white kitchen with a large island and a ton of cabinets & coffee bar. Eating area is open up to a great backyard with entertaining patio, gardens, shed. Outside livingRm to relax and enjoy. Office/Den by the front door. Main floor: Bright & 9ft ceilings. Upper floor: Large Primary Bedroom with 4pc ensuite, soaker tub, large walk-in closet. 2 more good size bedrms., 4 piece bath rm, laundryRm w/sink, massive Family rm. Double garage one bay 28 deep great SHOP or bring your boat or toys. This house is like new nothing to do just move in and enjoy. Bareland strata no restrictions. Location! Walk to schools, shopping, restaurants, great parks, walking trails and easy freeway commute. (id:39198)
Property Details
Interior
Features
Exterior
Parking
Garage spaces -
Garage type -
Total parking spaces 2
Condo Details
Inclusions
Property History
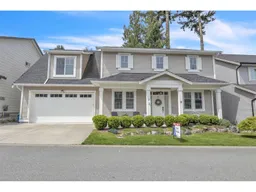 40
40
