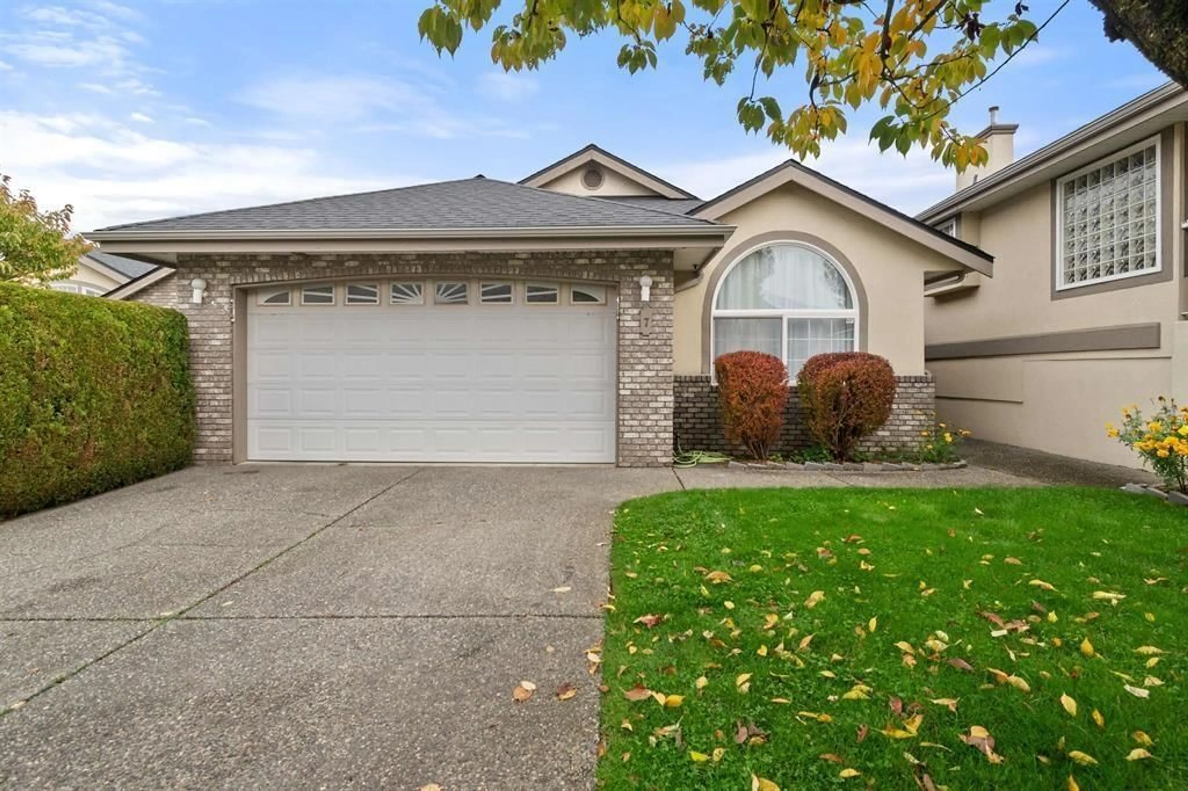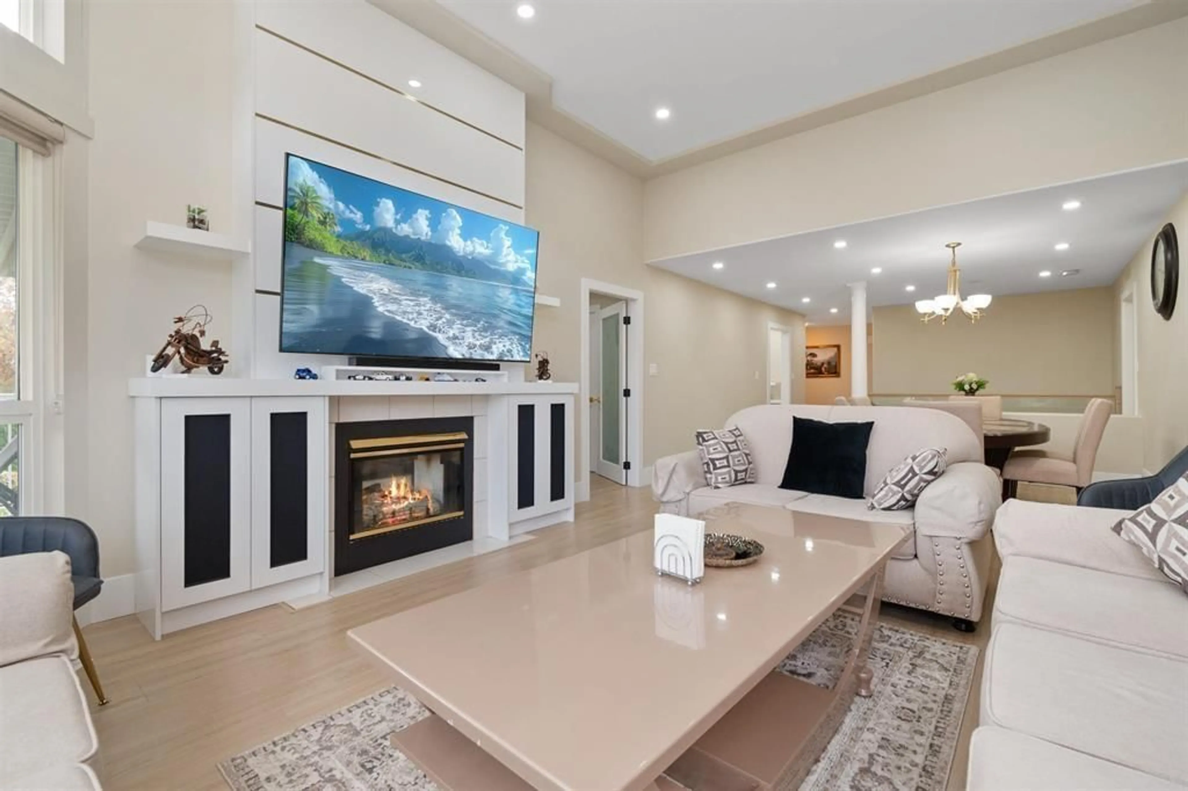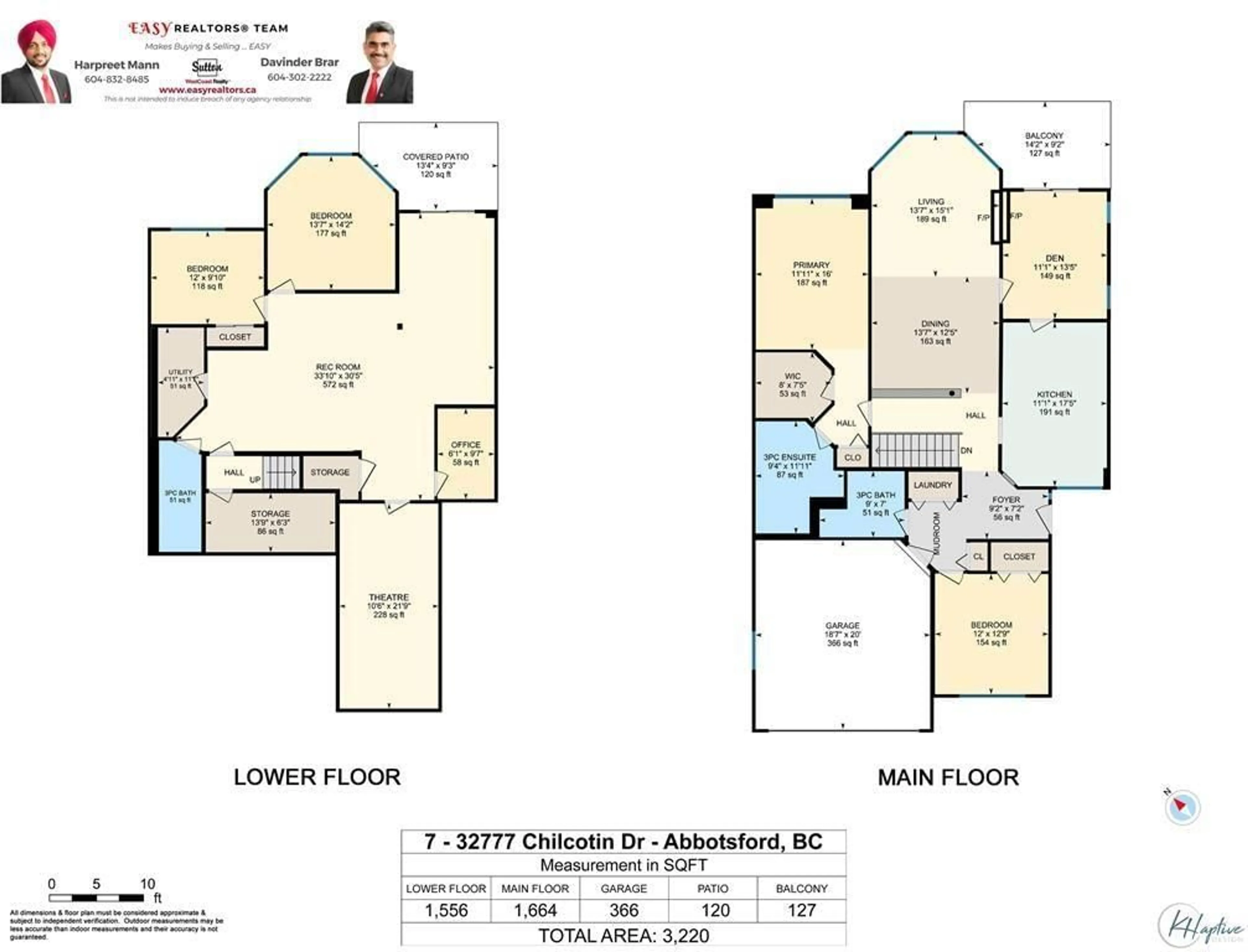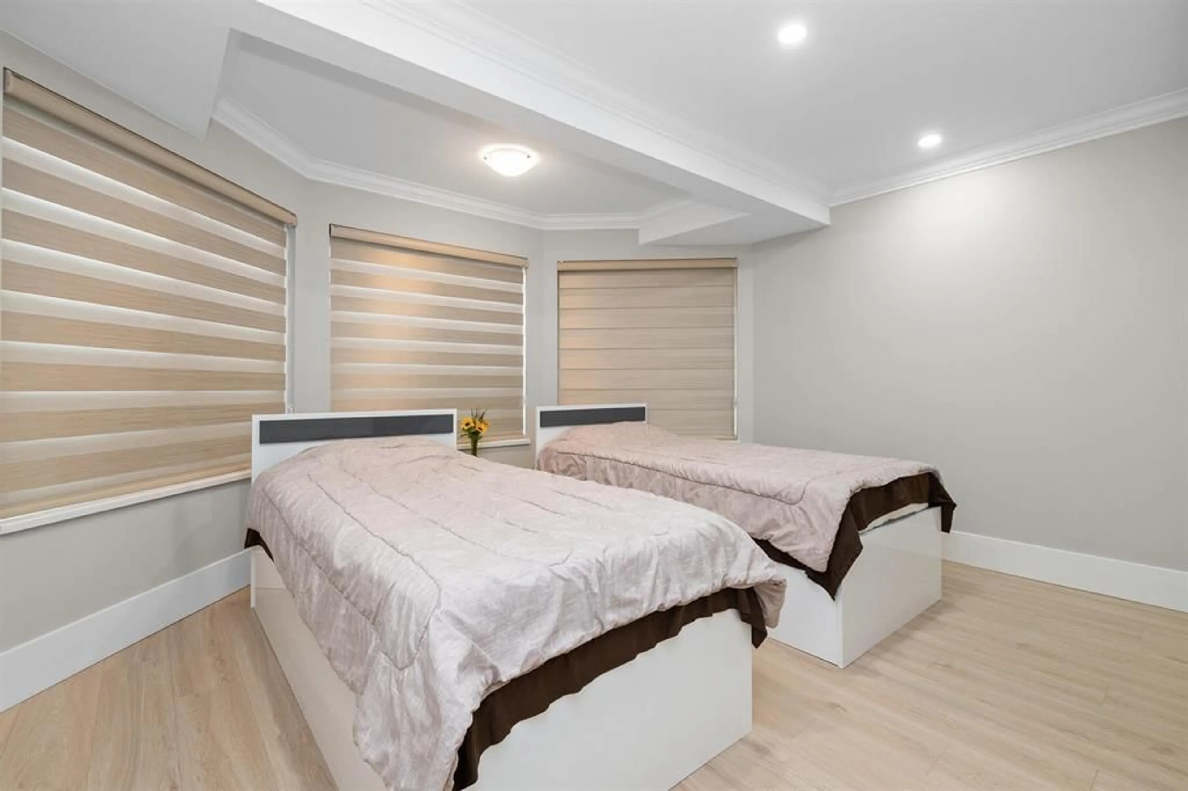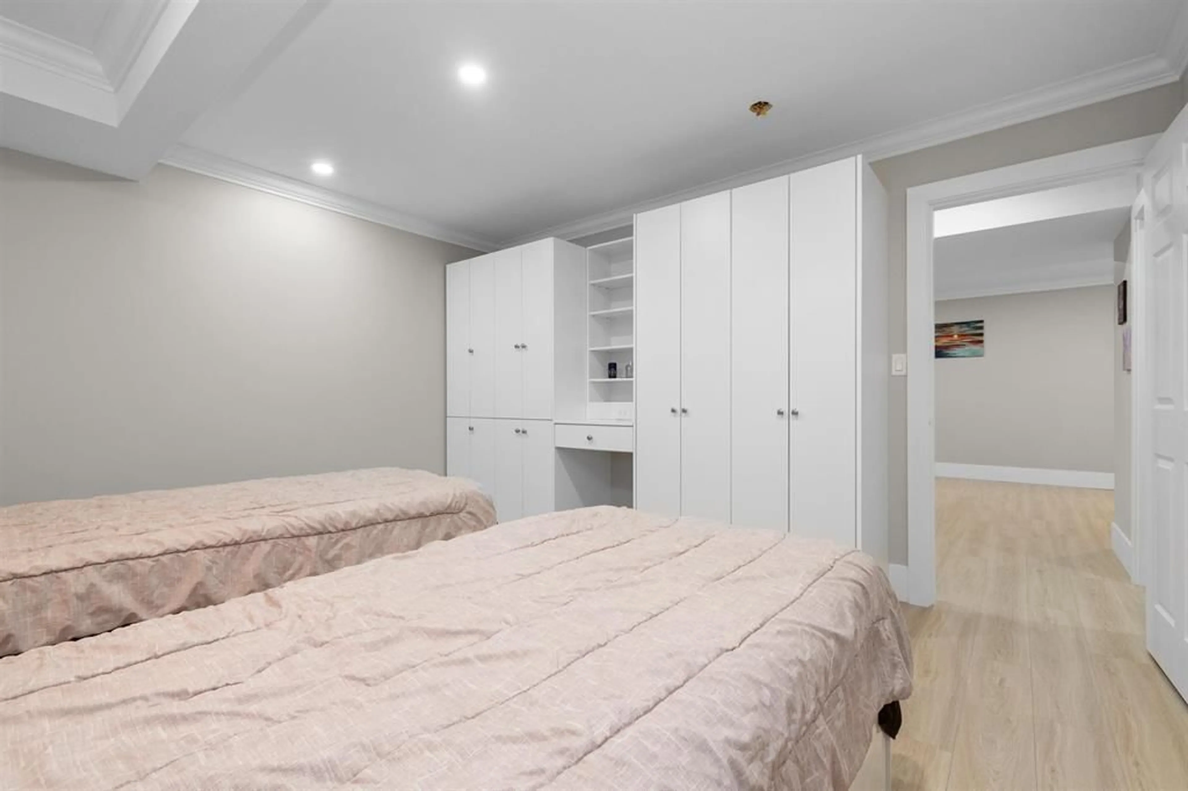7 - 32777 CHILCOTIN, Abbotsford, British Columbia V2T5W4
Contact us about this property
Highlights
Estimated valueThis is the price Wahi expects this property to sell for.
The calculation is powered by our Instant Home Value Estimate, which uses current market and property price trends to estimate your home’s value with a 90% accuracy rate.Not available
Price/Sqft$278/sqft
Monthly cost
Open Calculator
Description
Discover this new listing in Cartier Heights: a super-sized, centrally located rancher boasting 1,642 sq ft on the main level with a fully finished walk-out basement with separate back yard/patio excess. Perfect for cozy evenings, double-faced gas fireplace, while high ceilings and large windows bring in an abundance of natural light. Lots of space for your in home gym, theater room, pool table etc. The main level includes a master bedroom plus an additional bedroom, and the property is pet-friendly and rentals are allowed too! (see bylaws for more info). Near schools and amenities, this home has been updated with a new bath, kitchen, flooring, electrical and plumbing fixtures, and a new roof. contact today to schedule a viewing! Open House Saturday, September 20th @ 1-3pm. (id:39198)
Property Details
Interior
Features
Exterior
Parking
Garage spaces -
Garage type -
Total parking spaces 4
Condo Details
Amenities
Storage - Locker, Laundry - In Suite, Clubhouse
Inclusions
Property History
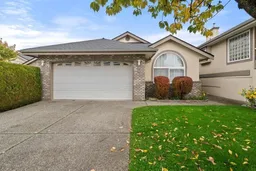 38
38
