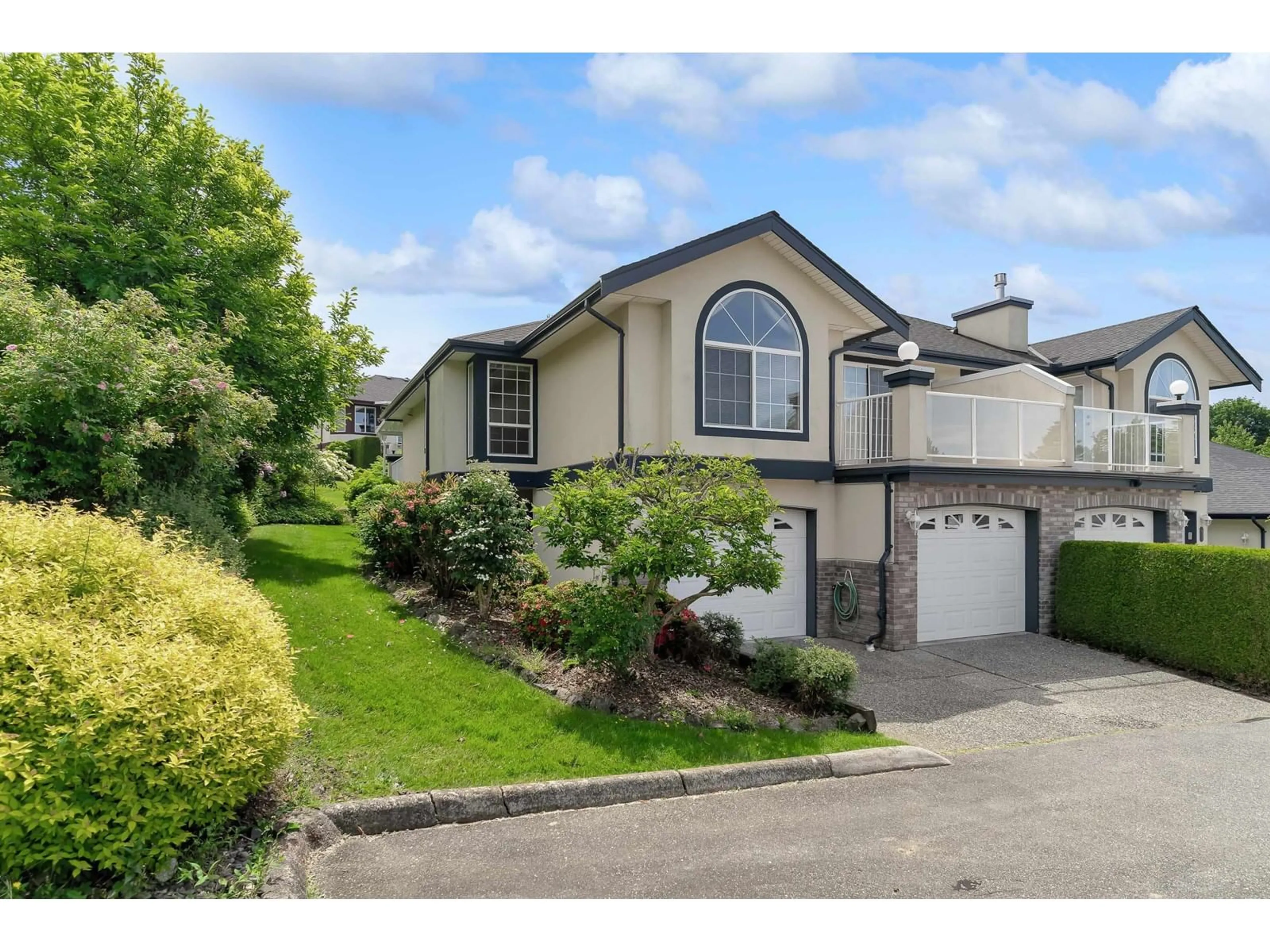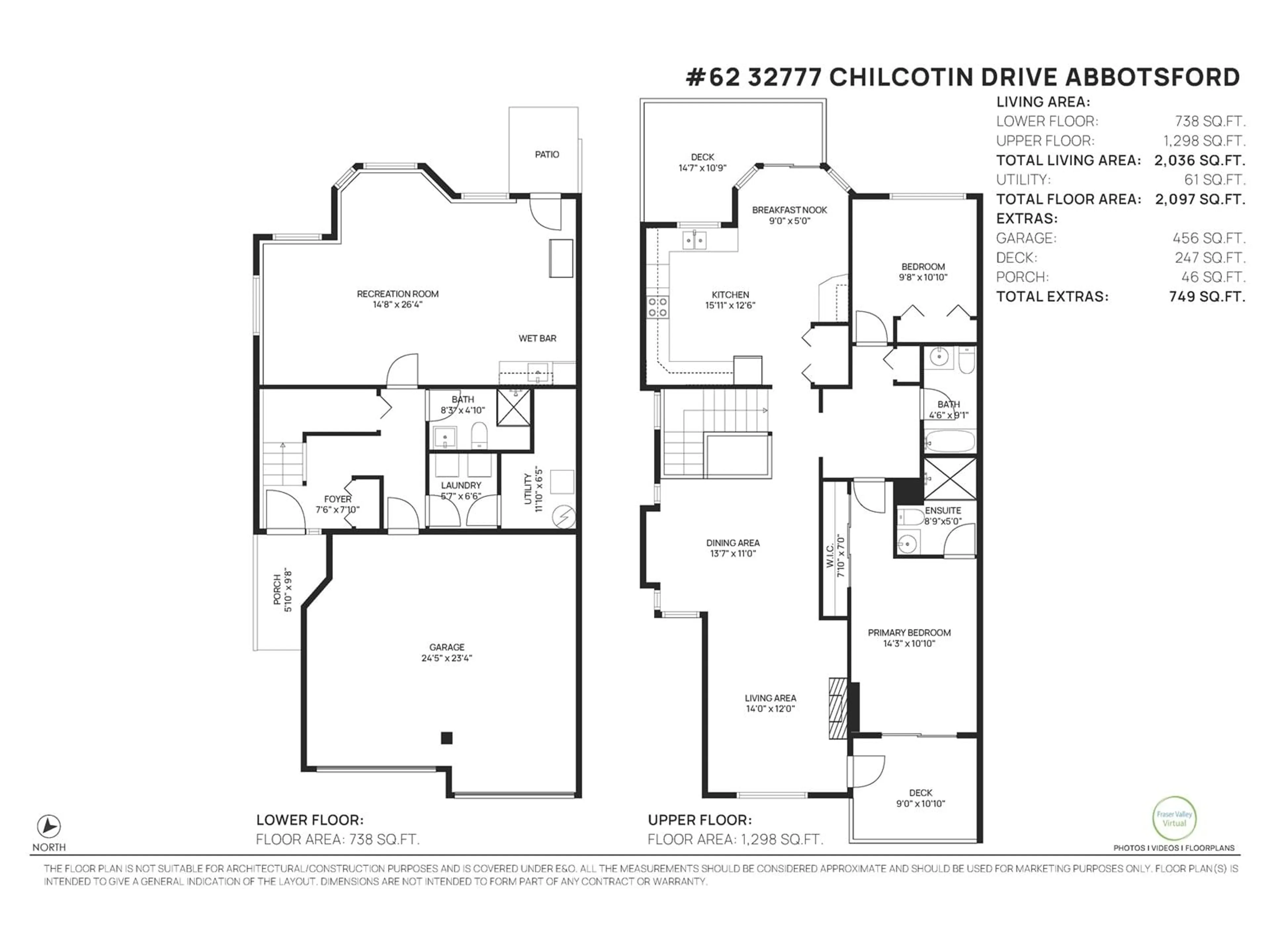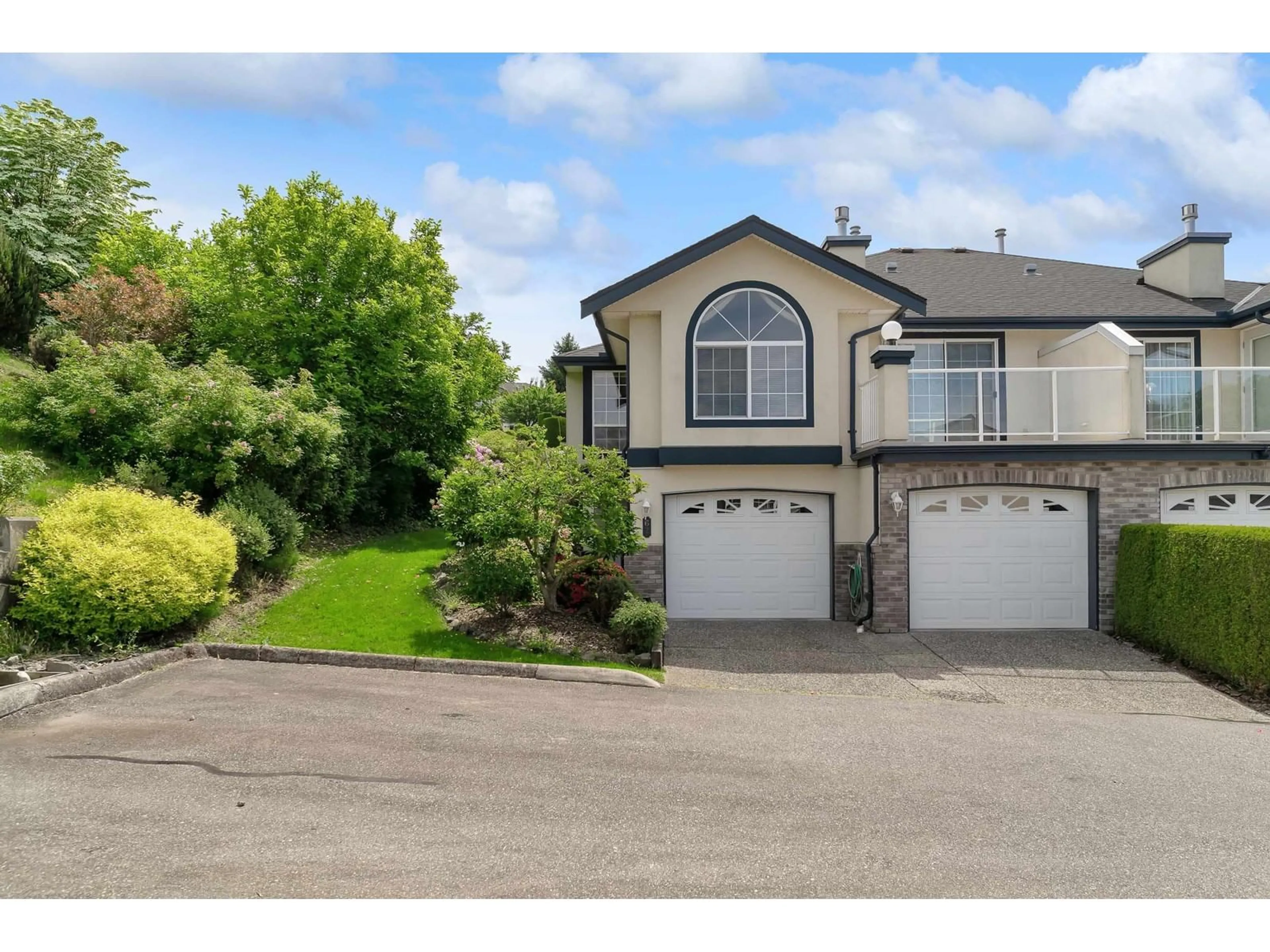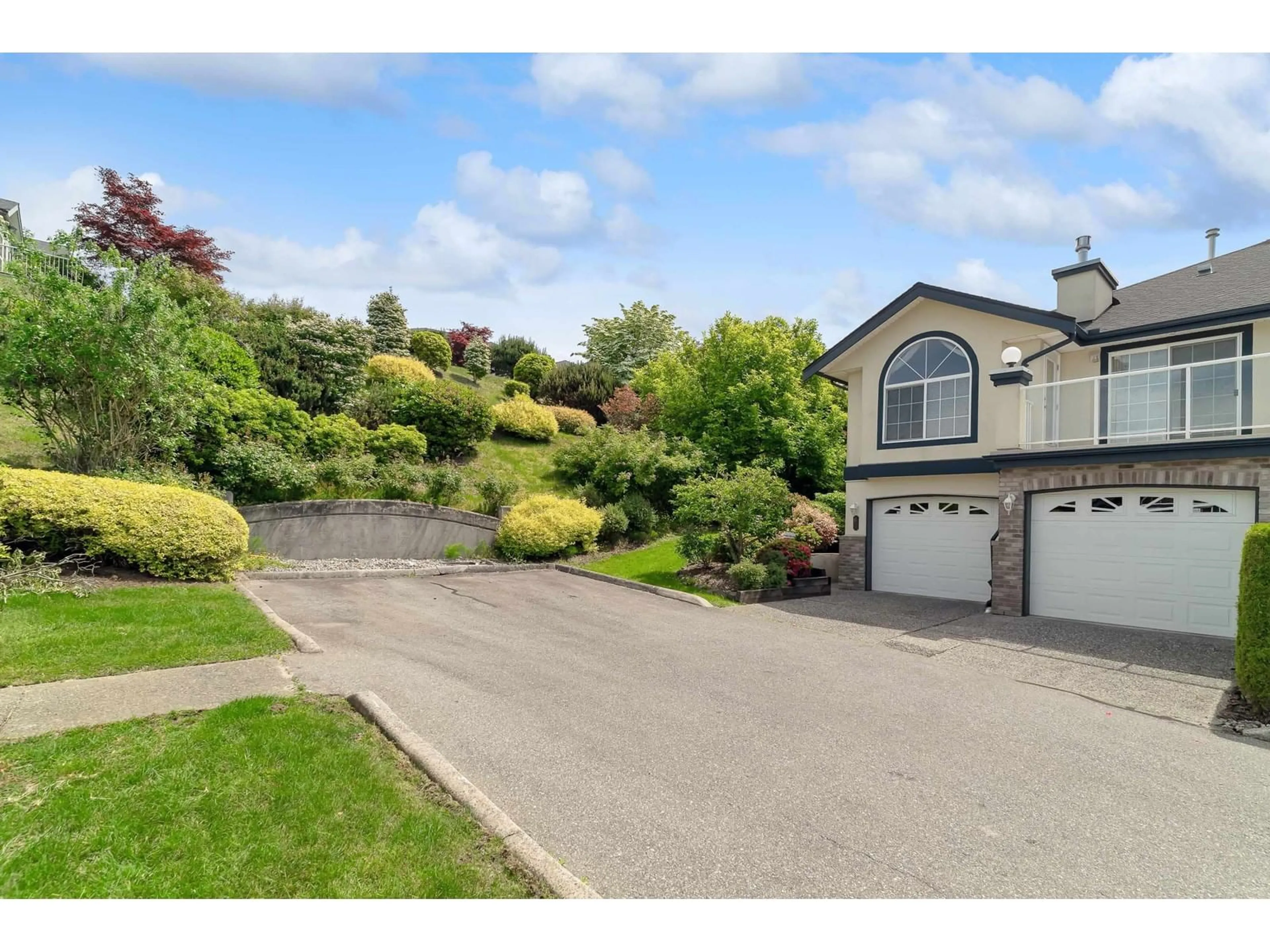62 - 32777 CHILCOTIN, Abbotsford, British Columbia V2T5W4
Contact us about this property
Highlights
Estimated ValueThis is the price Wahi expects this property to sell for.
The calculation is powered by our Instant Home Value Estimate, which uses current market and property price trends to estimate your home’s value with a 90% accuracy rate.Not available
Price/Sqft$362/sqft
Est. Mortgage$3,263/mo
Maintenance fees$380/mo
Tax Amount (2024)$2,981/yr
Days On Market5 days
Description
Wonderful Cartier Heights END unit family townhome with tons of windows! Best location at end of no thru lane, beside greenspace for ultimate privacy. Visitor prkg out front. Central but quiet location, close to schools and golfing. 2 bdrms (potential of 3rd down). 3 full baths. Bright S. facing kitch w/large pantry and eating area. Sliding doors to covered sundeck. Formal diningroom and livingroom with gas fireplace. View of N. Mtn tops. Primary bedroom with 3pce ensuite. Downstairs is fully finished with huge recroom featuring a wetbar, perfect for family get togethers. Laundry and storage rm down too. Large 2 door garage with workshop area. Newer washer/dryer, 3yr old furnace and air conditioner! Approx.7yr old roof. 1 pet allowed (cat/dog up to 12" at shoulder max 22lbs). RV prkg too! (id:39198)
Property Details
Interior
Features
Exterior
Parking
Garage spaces -
Garage type -
Total parking spaces 4
Condo Details
Amenities
Air Conditioning, Clubhouse
Inclusions
Property History
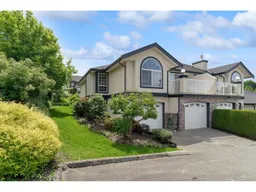 30
30
