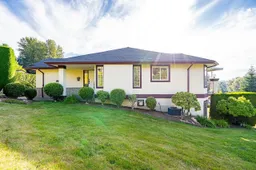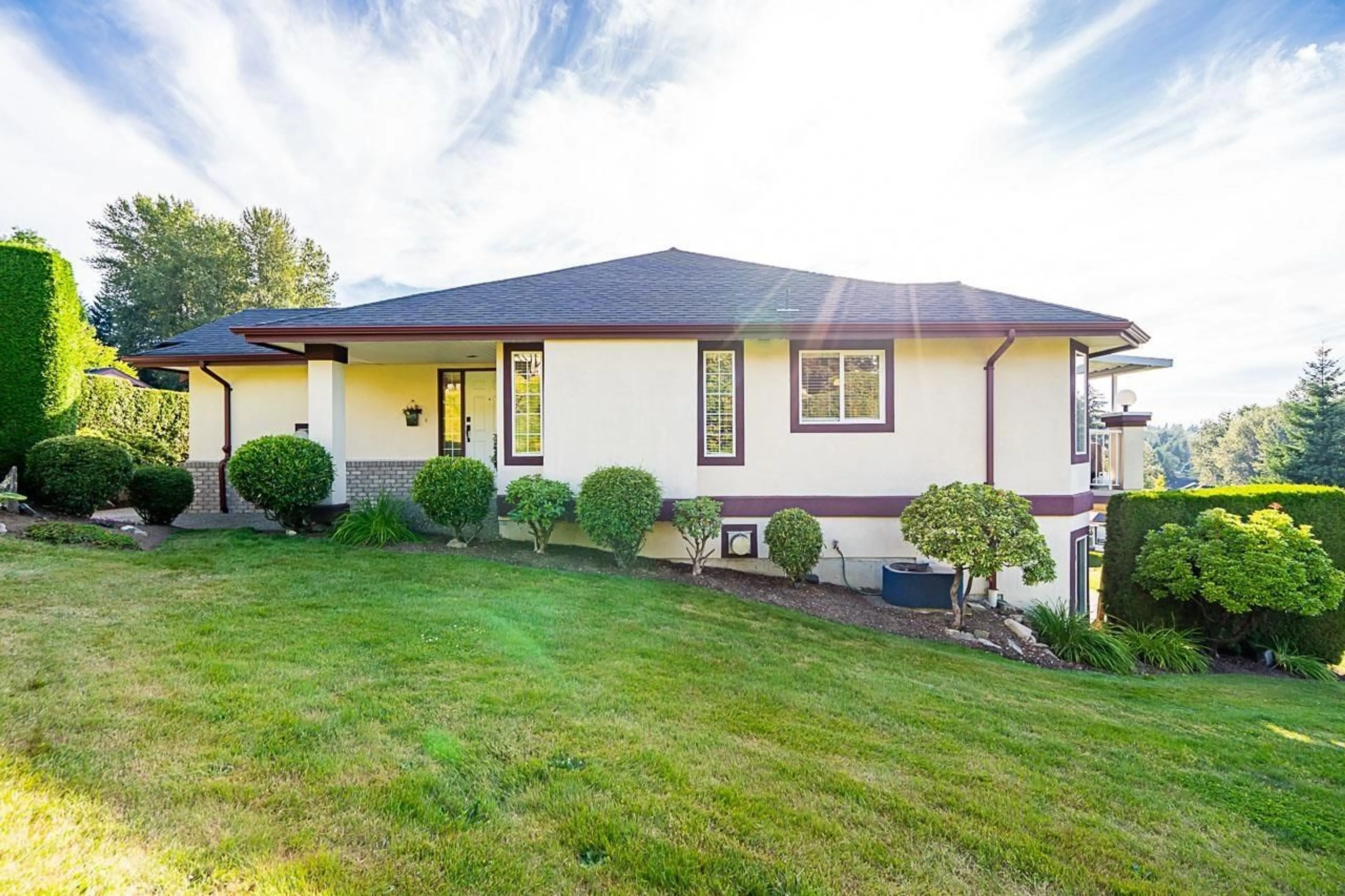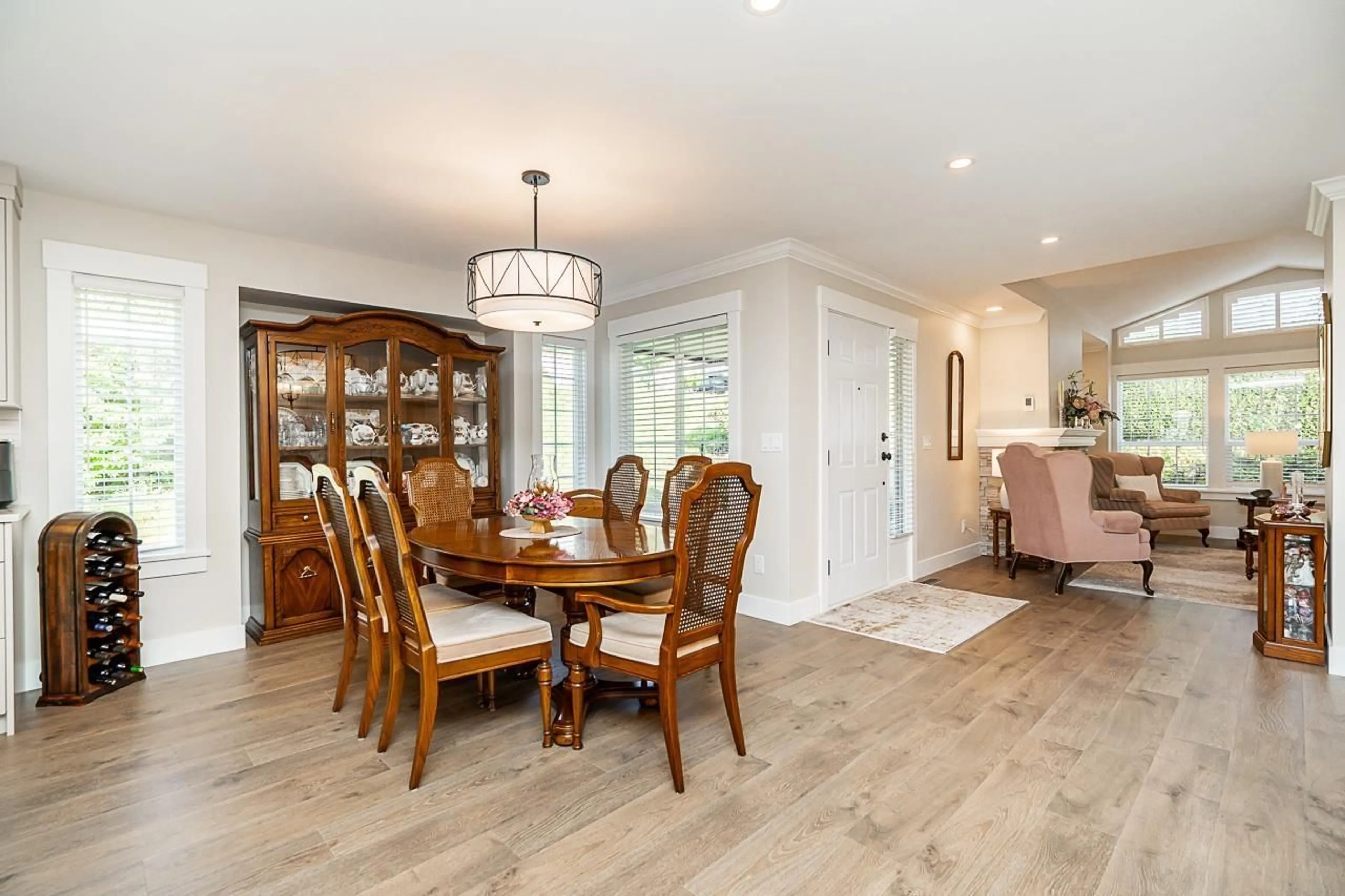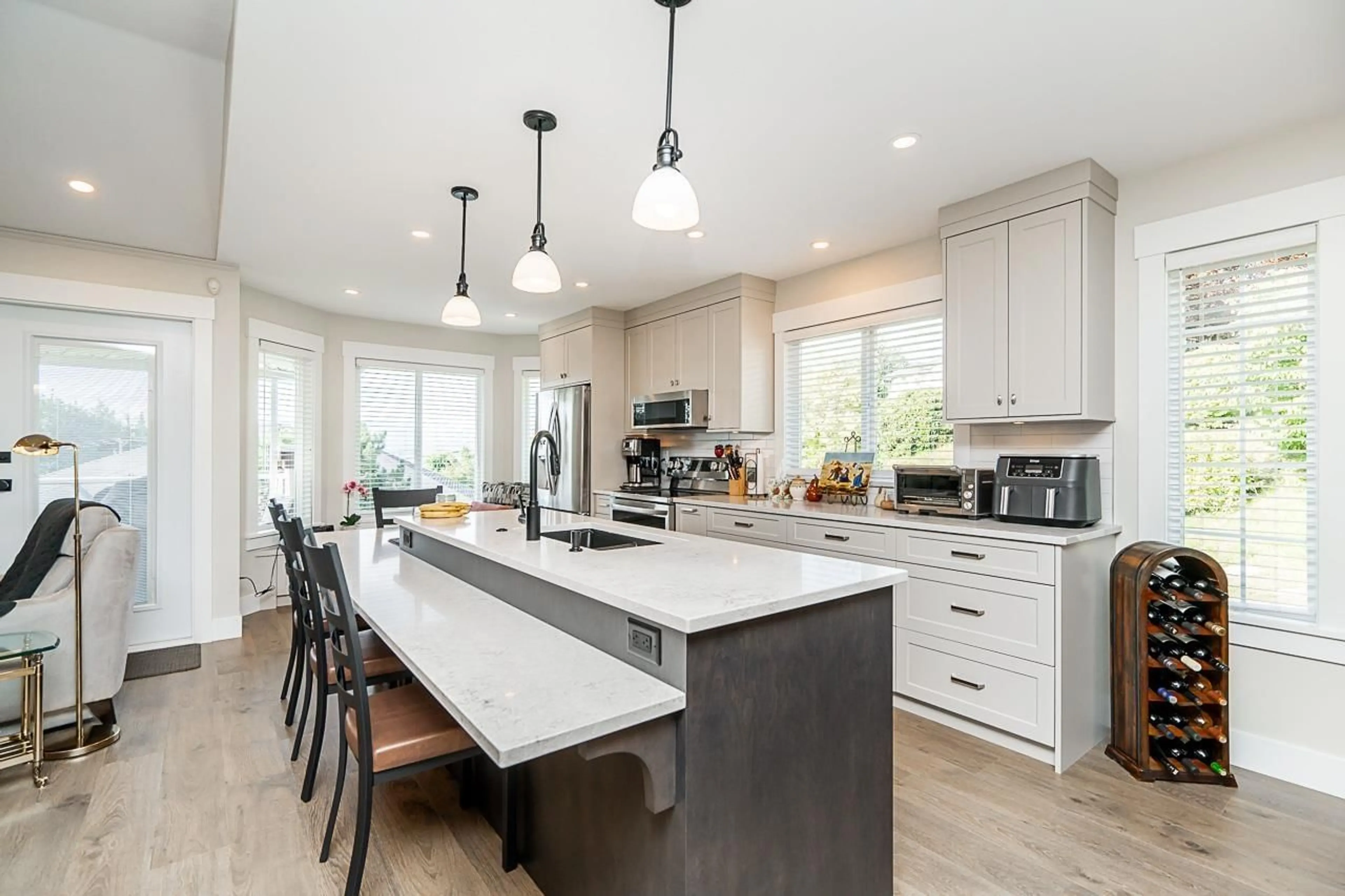49 - 32777 CHILCOTIN, Abbotsford, British Columbia V2T5W4
Contact us about this property
Highlights
Estimated valueThis is the price Wahi expects this property to sell for.
The calculation is powered by our Instant Home Value Estimate, which uses current market and property price trends to estimate your home’s value with a 90% accuracy rate.Not available
Price/Sqft$306/sqft
Monthly cost
Open Calculator
Description
Welcome to Cartier Heights! This 3,020 sq ft stunning end unit townhouse offers luxurious rancher style living with a walkout basement. A bright open floorplan, primary suite & second bedroom on main featuring a new open-concept kitchen with custom white cabinetry and stainless steel appliances, Spacious bsmt with guest room & full bath, family room & tons of storage. Enjoy the private covered deck with a gas BBQ hookup. Additional perks include a double-wide garage, air conditioning, and a large side and backyard. Located near schools, shopping, parks, dining and all amenities. (id:39198)
Property Details
Interior
Features
Exterior
Parking
Garage spaces -
Garage type -
Total parking spaces 3
Condo Details
Amenities
Laundry - In Suite, Air Conditioning, Clubhouse
Inclusions
Property History
 30
30




