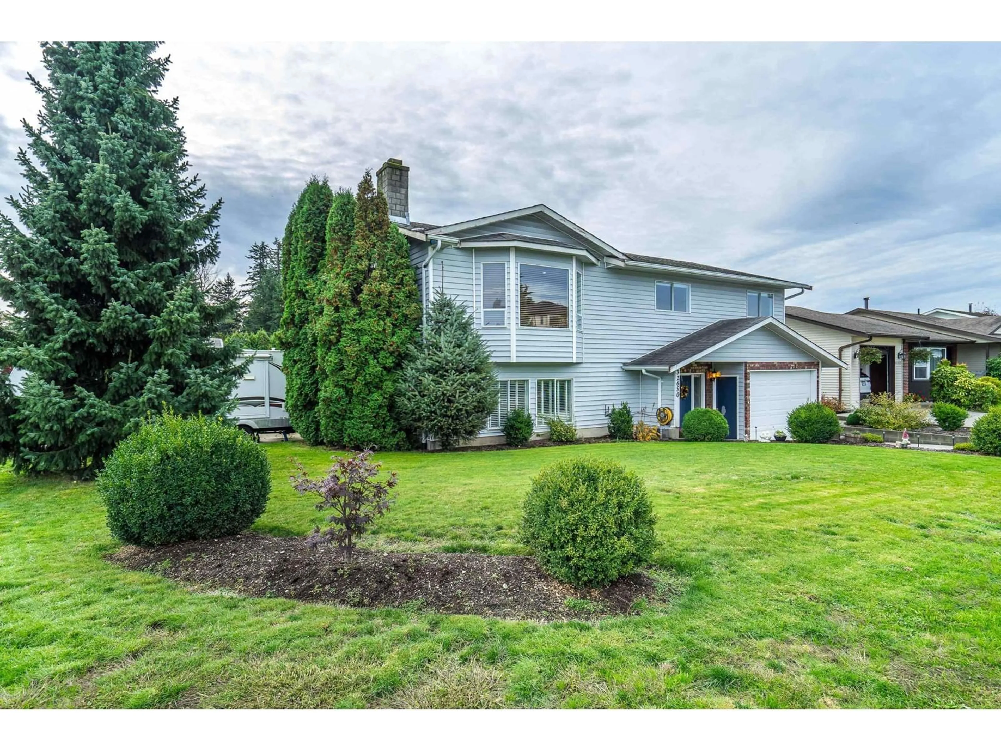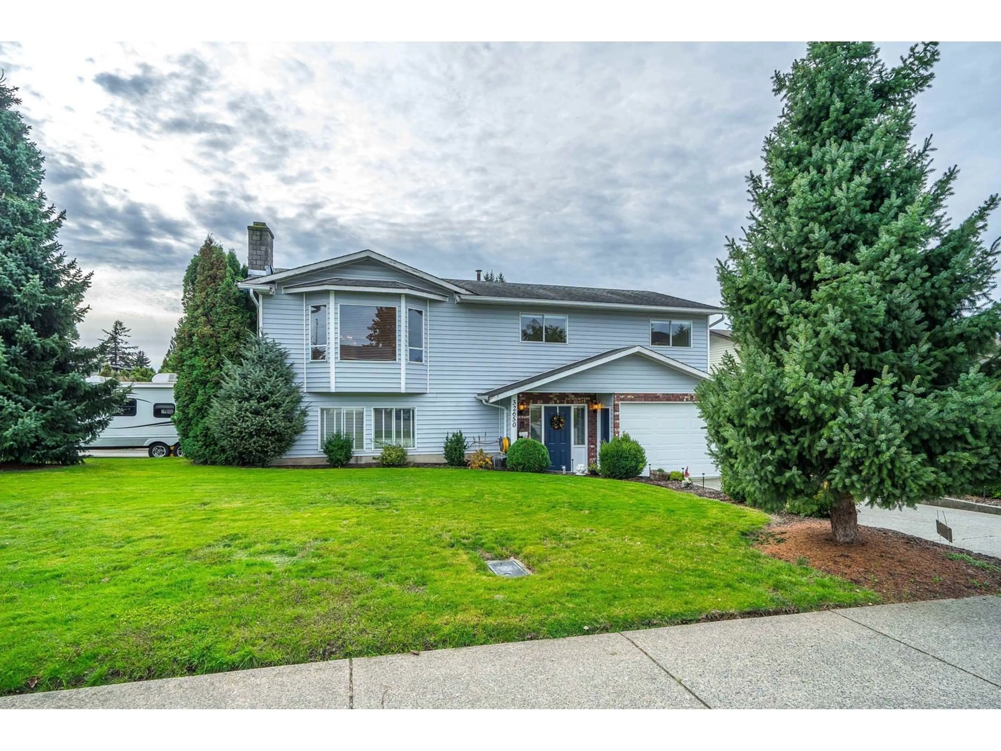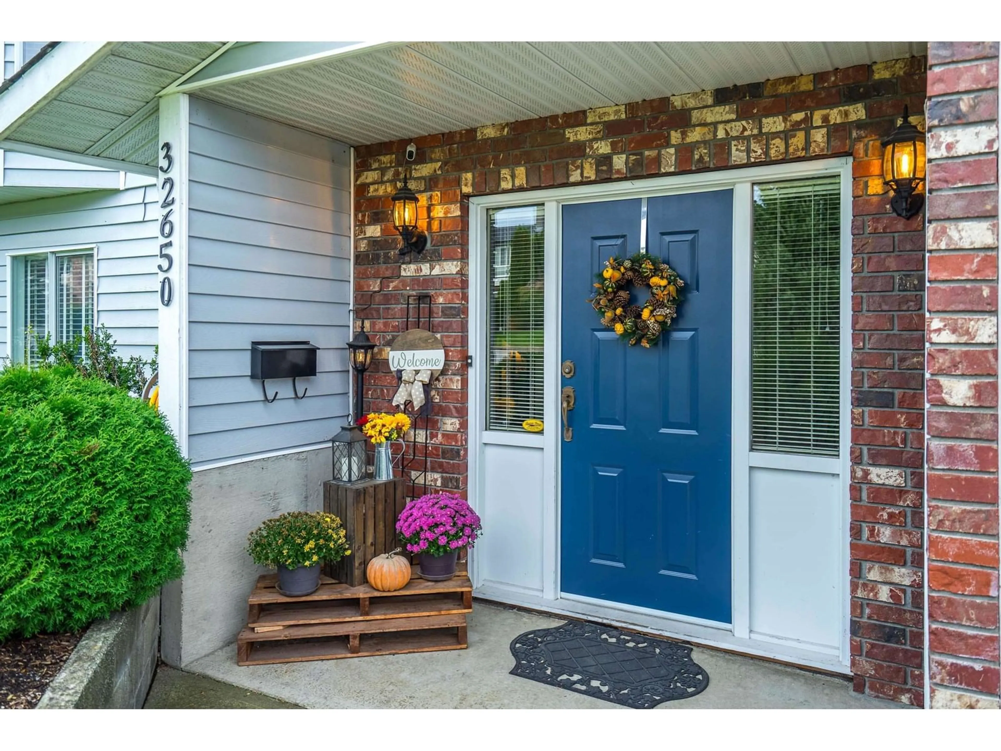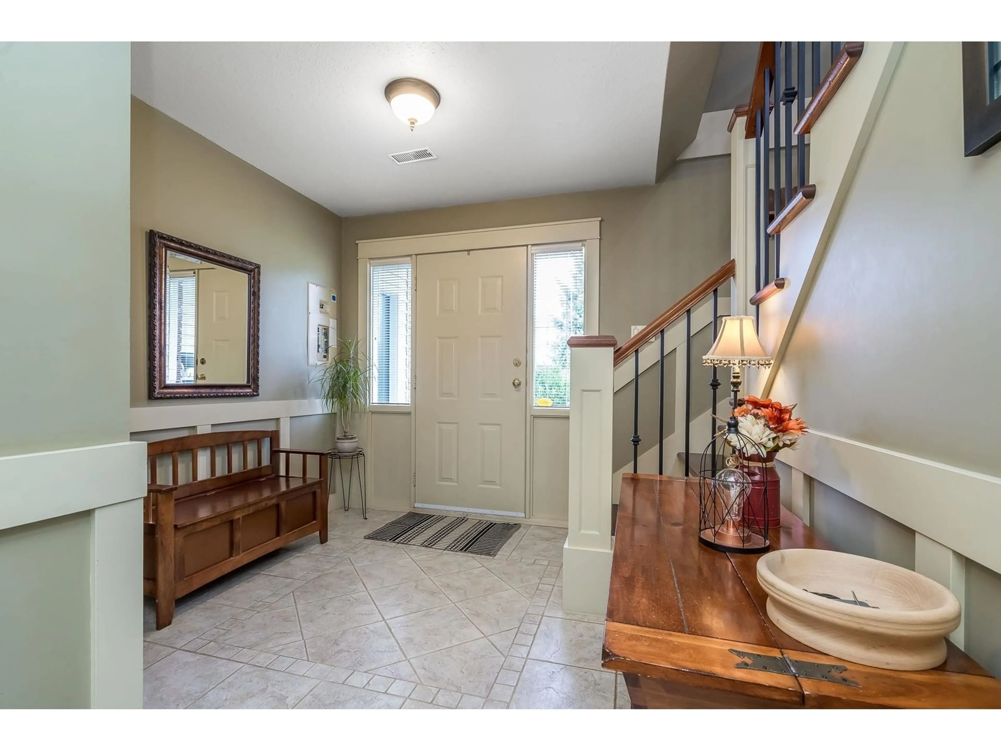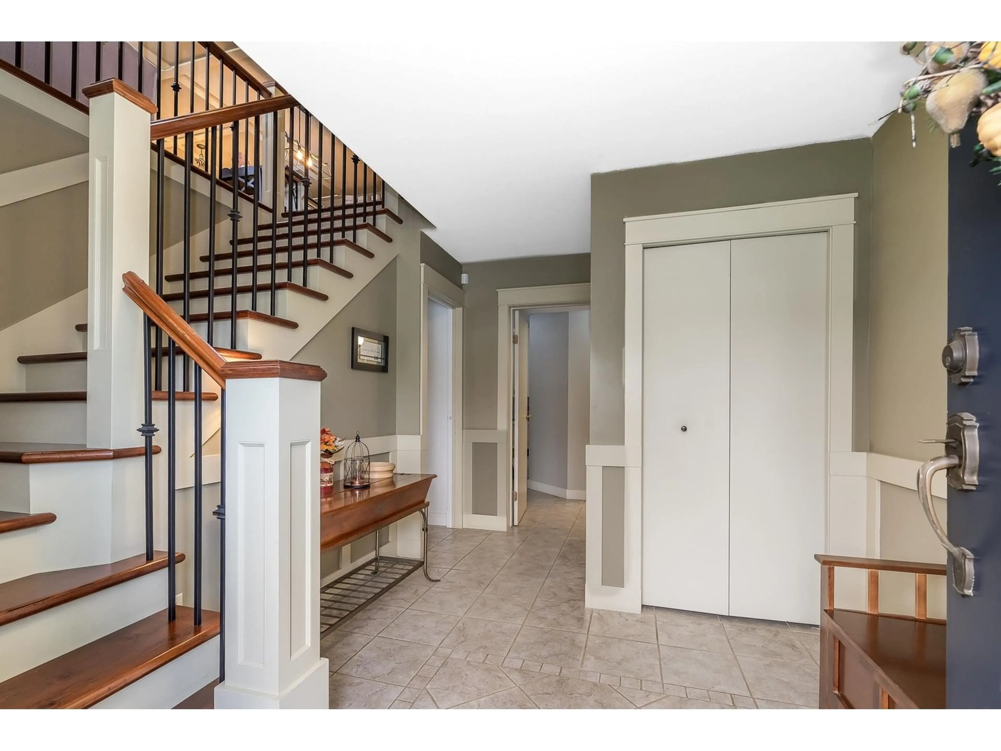32650 CHEHALIS, Abbotsford, British Columbia V2T4Y7
Contact us about this property
Highlights
Estimated valueThis is the price Wahi expects this property to sell for.
The calculation is powered by our Instant Home Value Estimate, which uses current market and property price trends to estimate your home’s value with a 90% accuracy rate.Not available
Price/Sqft$533/sqft
Monthly cost
Open Calculator
Description
Wonderful home in a fantastic family location, right where you want to live and play. The foyer is open and inviting. The real hardwood fir floor on the main floor is beautiful, practical and warm. There are fireplaces upstairs and downstairs with room for everyone. The main floor is wide open with an additional room on the deck, with a wet bar, giving great access to the open air deck, ready for barbecuing. French doors off the master bedroom take you right onto the deck too. The three wall mounted air conditioning units upstairs keep everything cool. Tons of parking out front and beside. Covered hot tub, potential additional workshop space under the balcony, and right around the corner from Rotary Stadium/Park and schools. You get to decide if you want to add a suite. Tons of parking. (id:39198)
Property Details
Interior
Features
Exterior
Parking
Garage spaces -
Garage type -
Total parking spaces 7
Property History
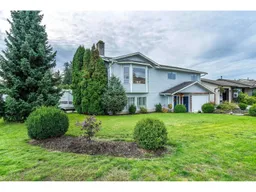 40
40
