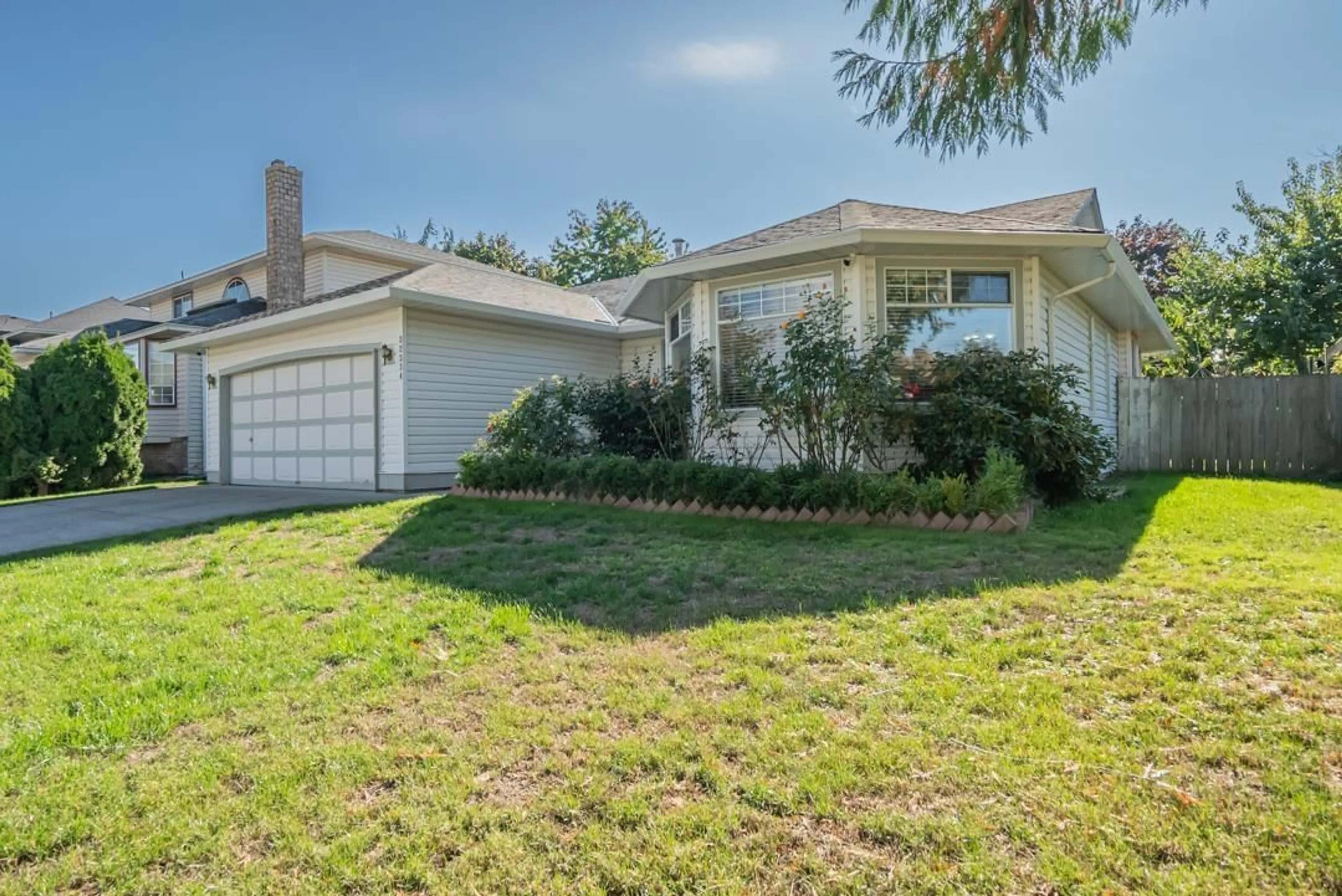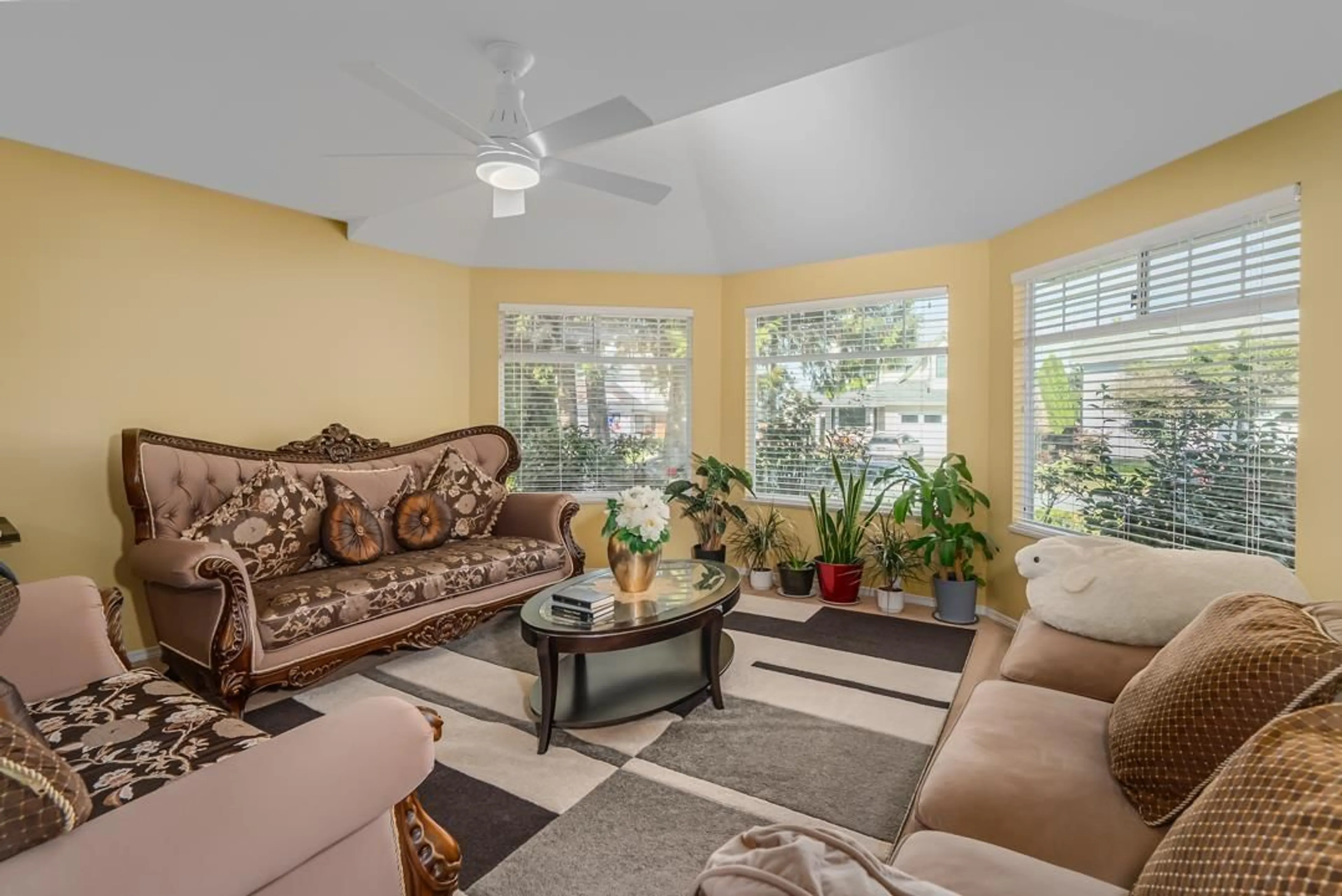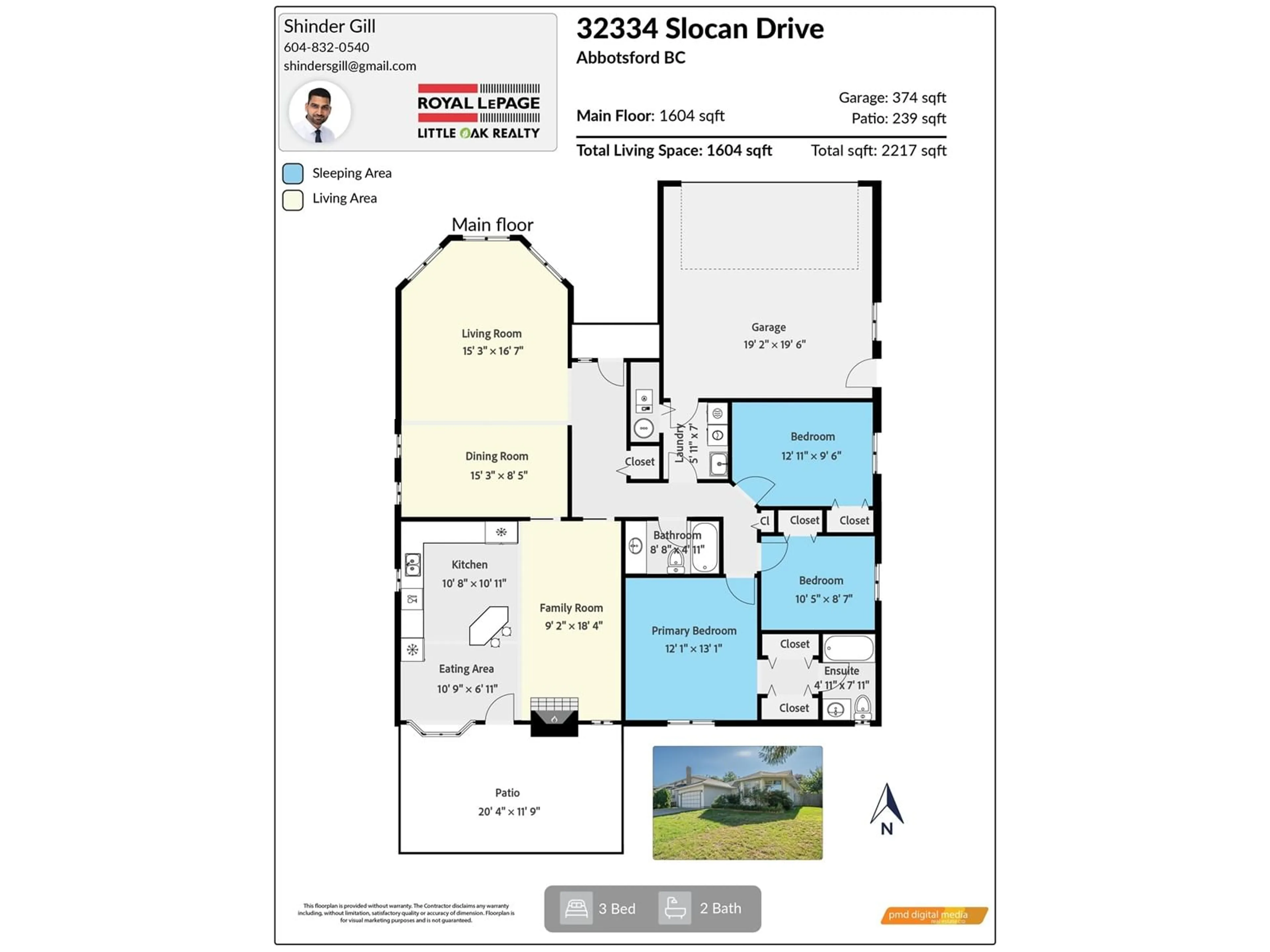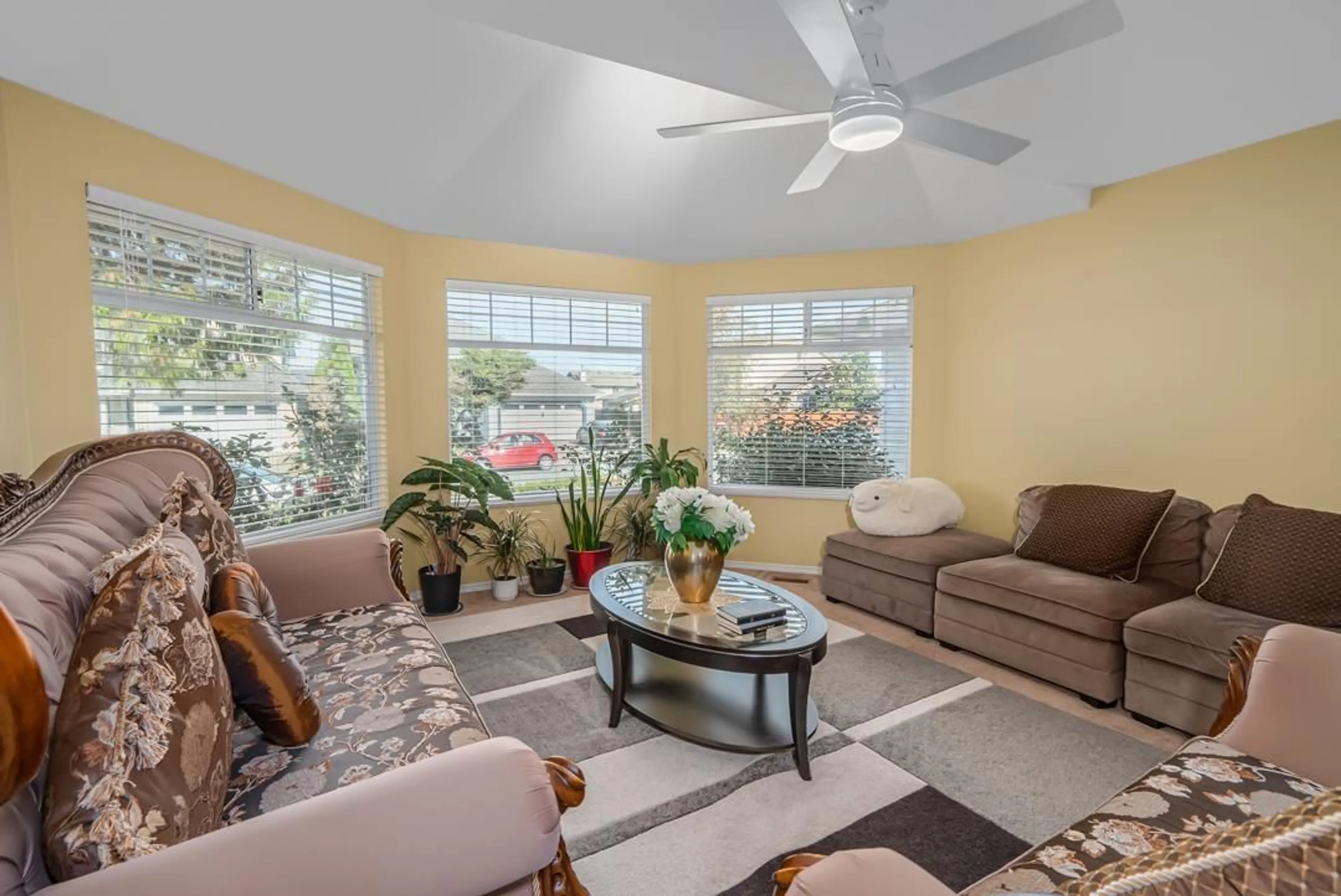32334 SLOCAN DRIVE, Abbotsford, British Columbia V2T5C9
Contact us about this property
Highlights
Estimated ValueThis is the price Wahi expects this property to sell for.
The calculation is powered by our Instant Home Value Estimate, which uses current market and property price trends to estimate your home’s value with a 90% accuracy rate.Not available
Price/Sqft$665/sqft
Est. Mortgage$4,585/mo
Tax Amount ()-
Days On Market39 days
Description
Charming 3-bedroom rancher in Fairfield Estates on level rectangular Lot! This home offers a spacious, open-concept living and dining area, plus a large family room with a cozy gas fireplace that flows seamlessly into the kitchen and eating area, complete with an island. The primary bedroom includes two closets and a private 4-piece ensuite. There are also two additional generously sized bedrooms, a 4-piece main bath with a skylight, and a convenient laundry room located just off the garage. Enjoy the sunny, south-facing backyard with a patio, perfect for family playtime or starting a garden. Located in a family-friendly neighborhood close to schools, rotary stadium, and public transit-an ideal spot for family living! (id:39198)
Property Details
Interior
Features
Exterior
Parking
Garage spaces 6
Garage type Garage
Other parking spaces 0
Total parking spaces 6
Property History
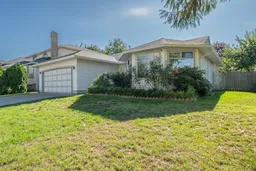 36
36
