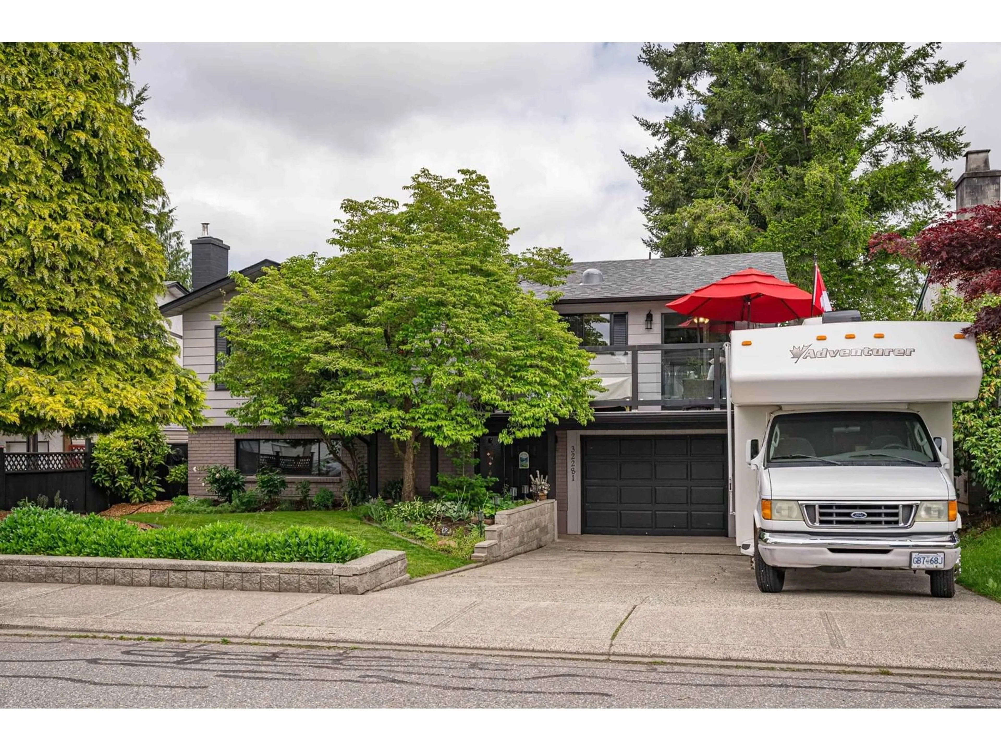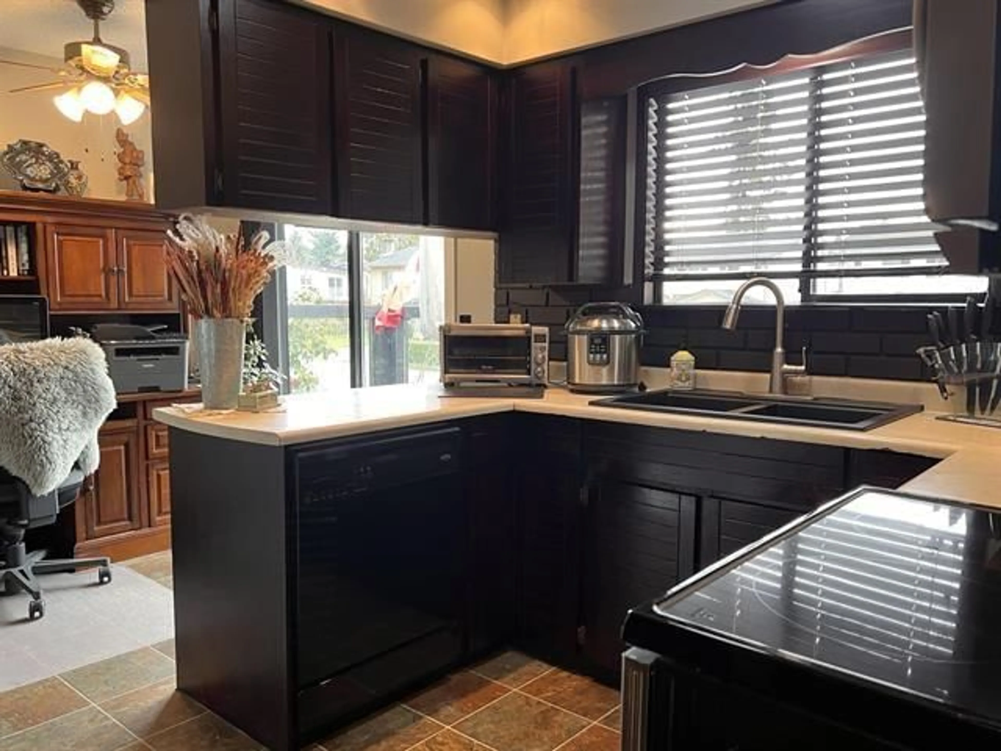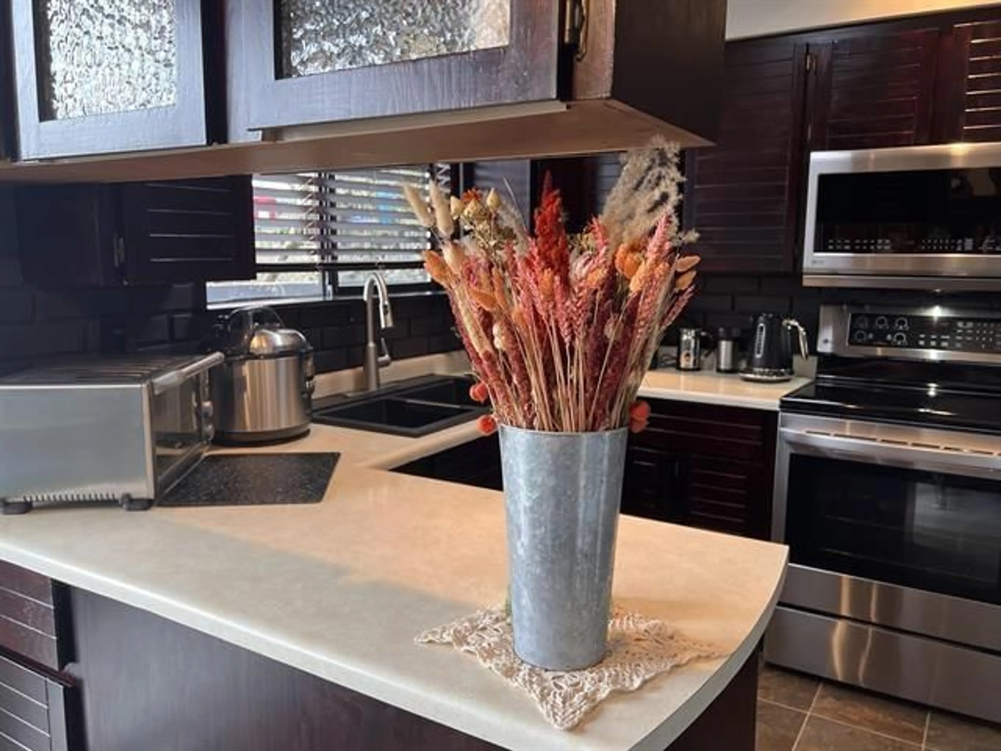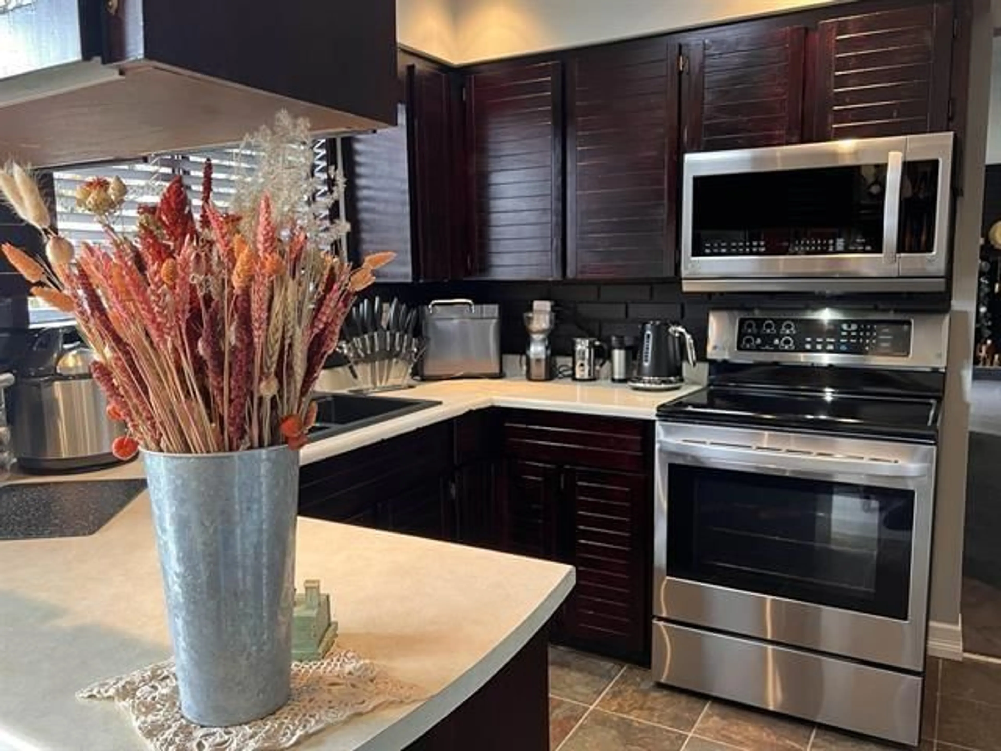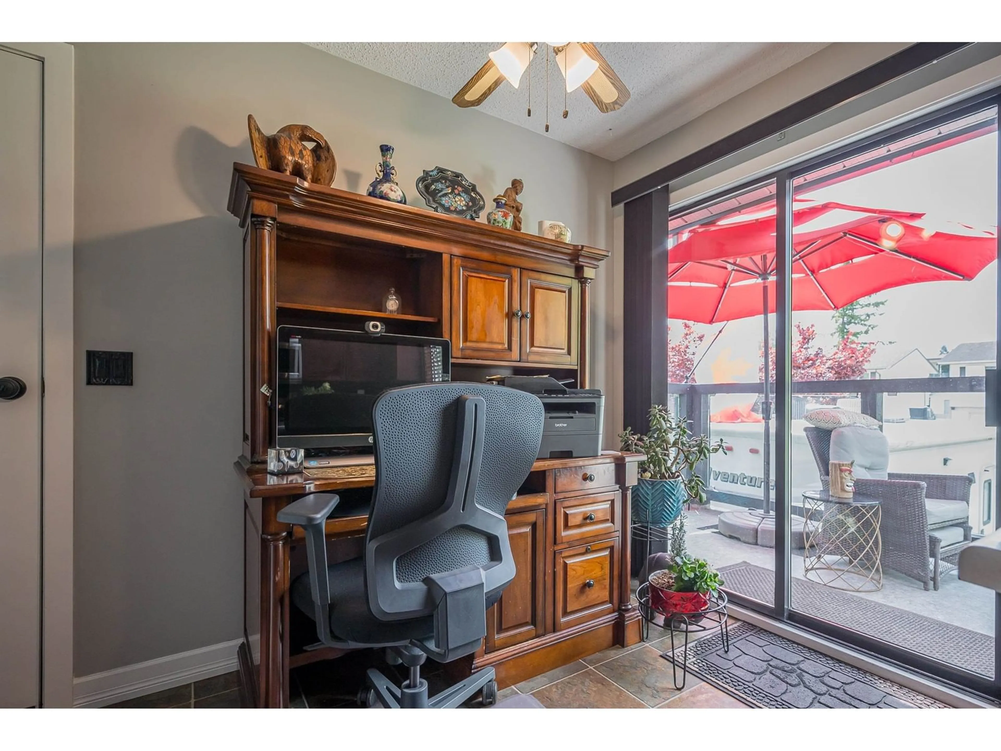32281 ADAIR, Abbotsford, British Columbia V2T4L7
Contact us about this property
Highlights
Estimated ValueThis is the price Wahi expects this property to sell for.
The calculation is powered by our Instant Home Value Estimate, which uses current market and property price trends to estimate your home’s value with a 90% accuracy rate.Not available
Price/Sqft$522/sqft
Est. Mortgage$4,681/mo
Tax Amount (2024)$4,492/yr
Days On Market46 days
Description
Well-Kept, Move-In Ready Home with Room for the Whole Family! This bright and clean home offers the potential for five bedrooms, providing plenty of space for the entire family. Enjoy your morning coffee on the large front balcony, or host unforgettable gatherings in the fully fenced backyard, perfect for entertaining and pets. Convenient main-floor laundry makes daily chores a breeze. Located close to all levels of schools, shopping, Rotary Stadium, and MRC, this home offers both comfort and convenience. Recent updates include new carpet, fresh paint, and new lino flooring in the basement. Basement offers suite potential Sep Washer/dryer included. Pool is going. Don't miss this fantastic opportunity-schedule your viewing today! (id:39198)
Property Details
Interior
Features
Exterior
Parking
Garage spaces -
Garage type -
Total parking spaces 4
Property History
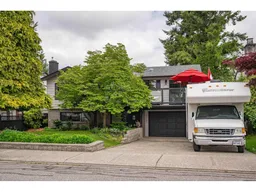 33
33
