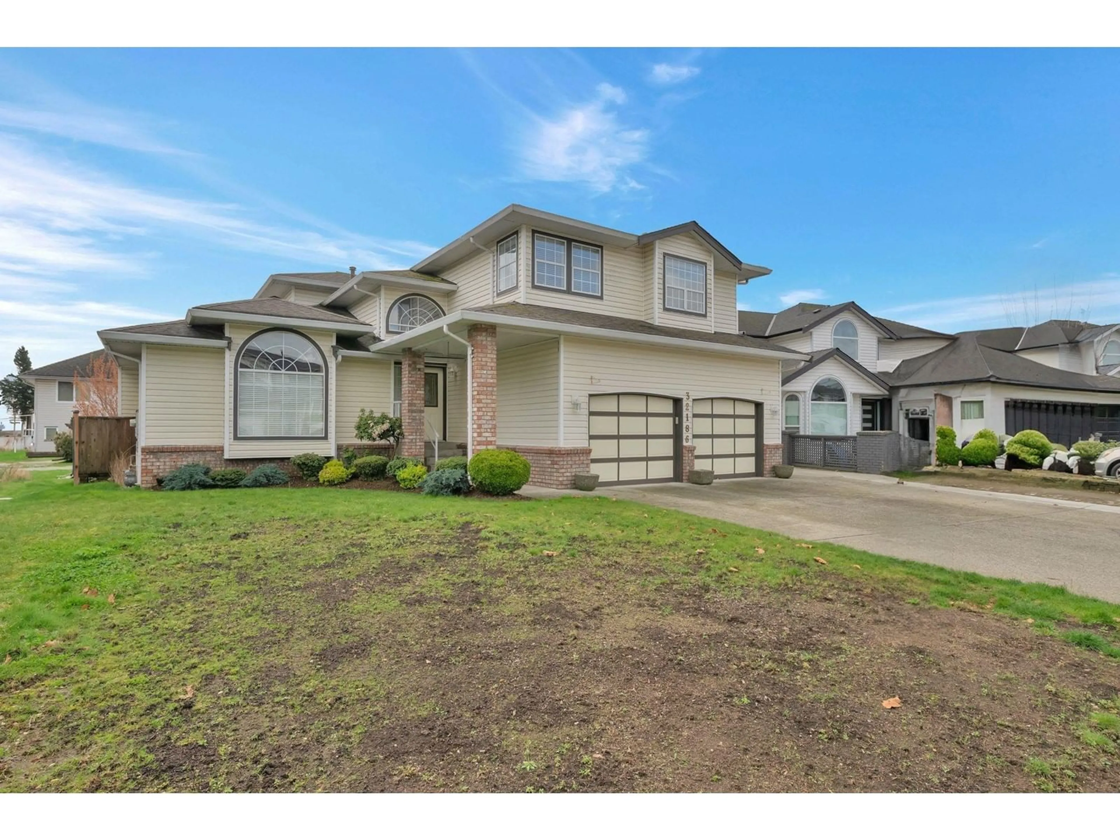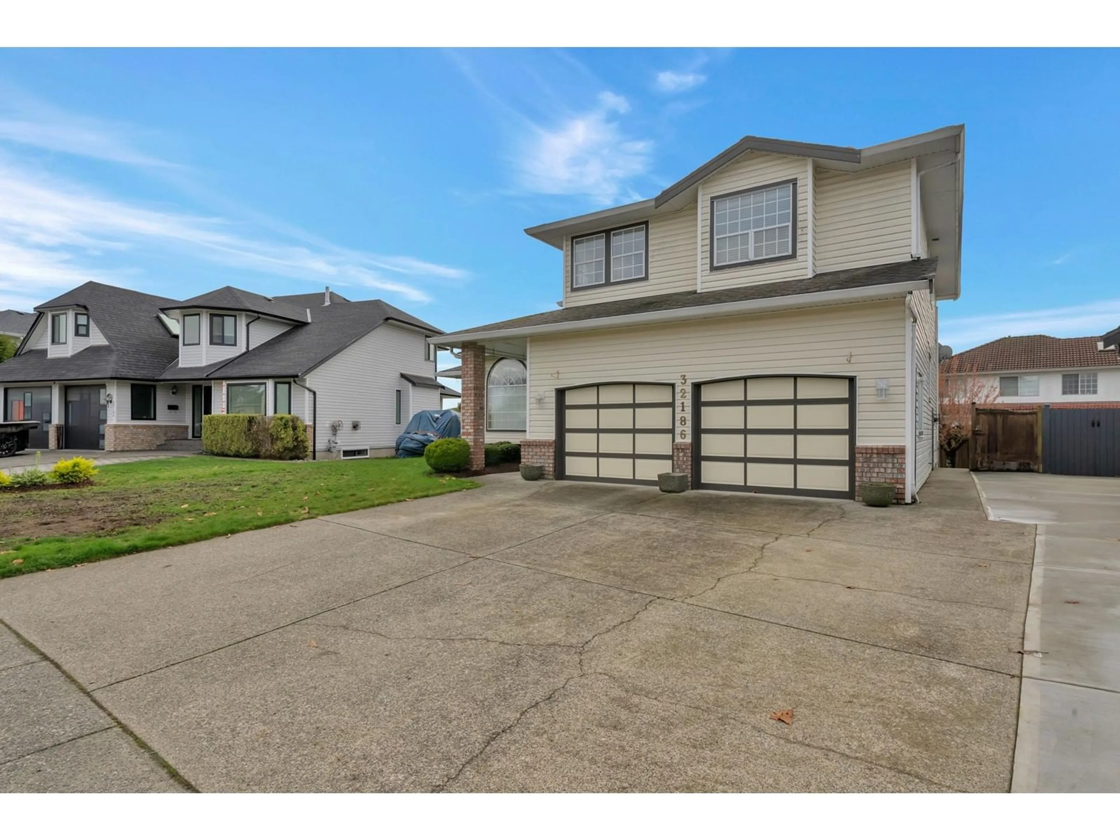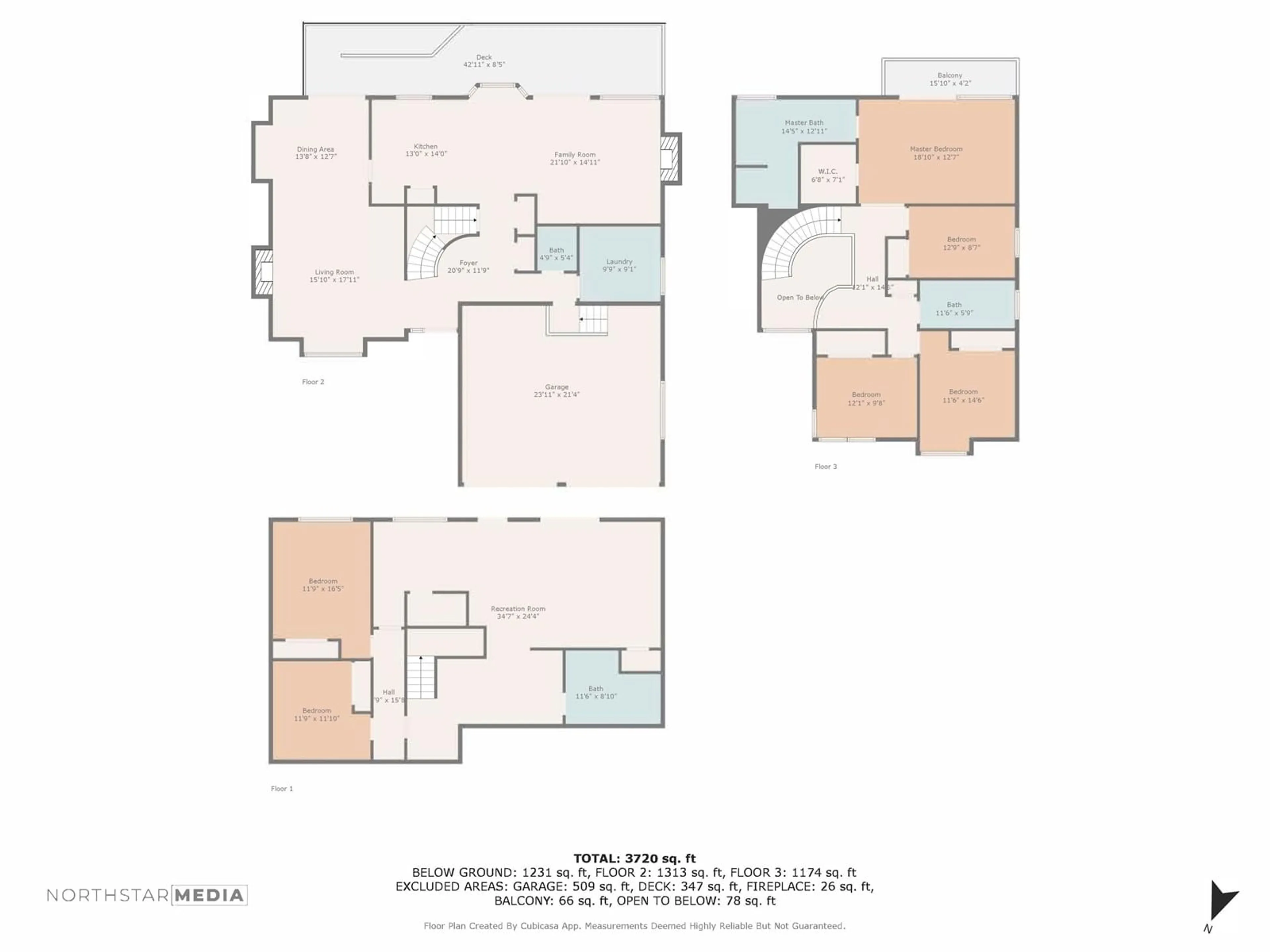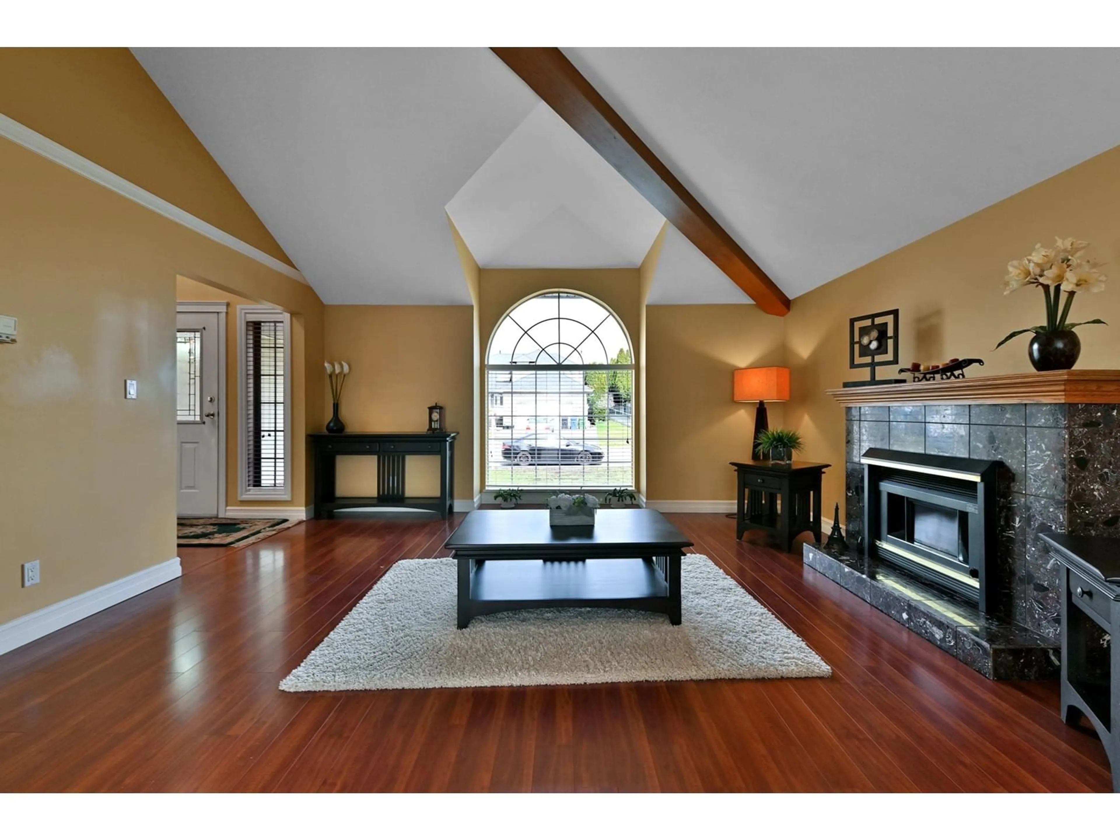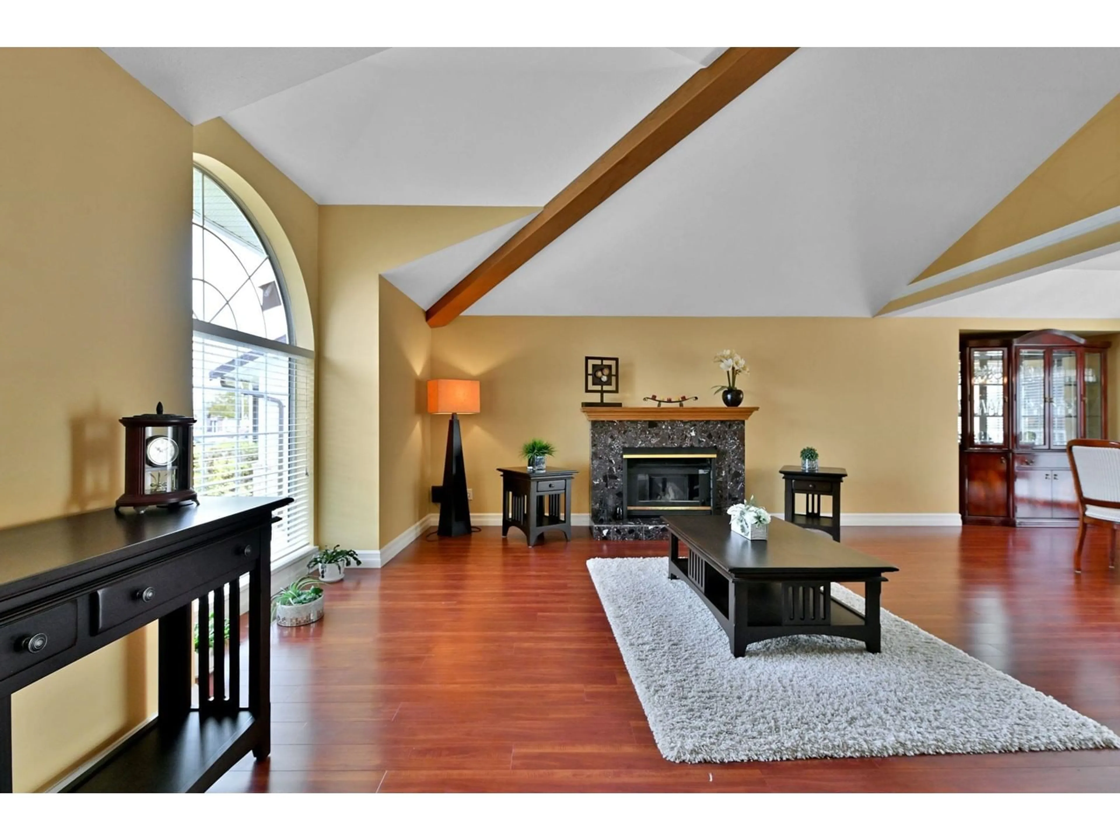32186 ELKFORD, Abbotsford, British Columbia V2T5C3
Contact us about this property
Highlights
Estimated valueThis is the price Wahi expects this property to sell for.
The calculation is powered by our Instant Home Value Estimate, which uses current market and property price trends to estimate your home’s value with a 90% accuracy rate.Not available
Price/Sqft$383/sqft
Monthly cost
Open Calculator
Description
Beautiful 3 story home in Fairfield Estates. Daylight W/O basement with legal suite. Clean & spacious home features: Vaulted ceiling in Living room, Gas F/P. Coffered ceiling in Dining rm with glass sliding doors to Sundeck. Solid oak kitchen with pantry. Bay window in Nook. Family room has cozy gas F/P & French doors. leading to large sundeck. Curved stairs lead up to 4 bedrooms. Large Primary bedroom has balcony with Mt. Baker view. 5 pc. Jac. ens., Separate shower with seat, double sink. W/I closet. Updated main bath with double sink. Large legal suite with updated bathroom. Good size laundry & 2 pc. bathroom on main. Double garage with openers. EV charger. All blinds & 7 appl. incl. Lots of parking. Fenced backyard. View from both decks. Easy to show. Quick possession. Priced to sell. TB to show. Seller motivated. Bring offers !! (id:39198)
Property Details
Interior
Features
Exterior
Parking
Garage spaces -
Garage type -
Total parking spaces 6
Property History
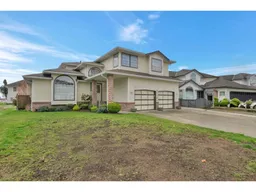 39
39
