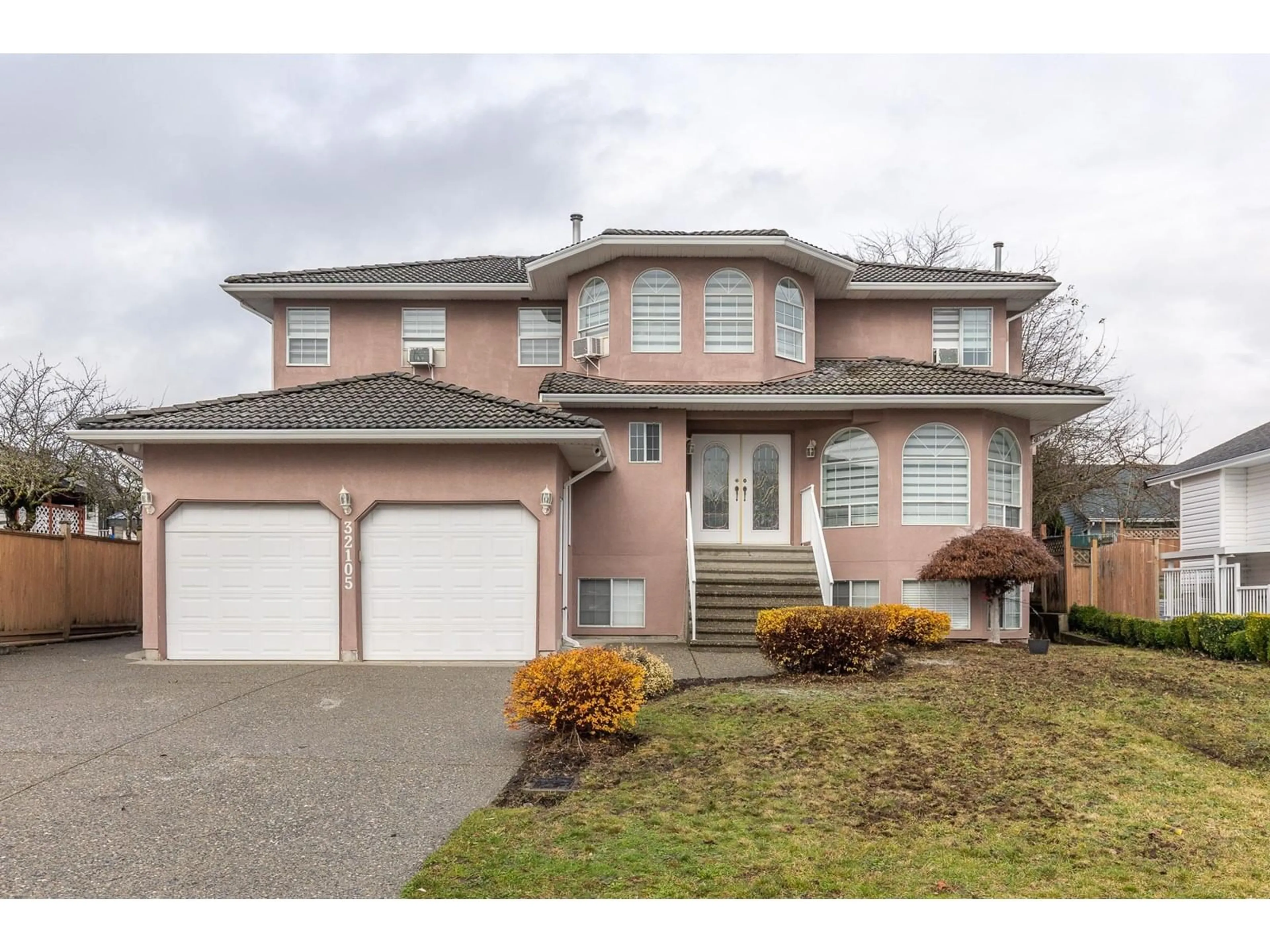32105 ELKFORD DRIVE, Abbotsford, British Columbia V2T5C3
Contact us about this property
Highlights
Estimated ValueThis is the price Wahi expects this property to sell for.
The calculation is powered by our Instant Home Value Estimate, which uses current market and property price trends to estimate your home’s value with a 90% accuracy rate.Not available
Price/Sqft$361/sqft
Est. Mortgage$6,441/mo
Tax Amount ()-
Days On Market159 days
Description
Welcome to this stunning 3-storey executive home, featuring 9 spacious bedrooms and 4.5 bathrooms, located in the most desired area of Abbotsford. This property is ideally situated within walking distance to Rotary Stadium and is close to all schools, recreational facilities, and shopping centers. The home includes a fully finished 3-bedroom suite, perfect for guests or extended family. The open-concept family room, kitchen, and breakfast area are designed to flow seamlessly together, creating a fantastic space for large-scale gatherings and entertaining. Storage shed with power and its own separate breaker. RV parking available. This is a rare opportunity to own a beautiful home in a prime location. (id:39198)
Property Details
Interior
Features
Exterior
Features
Parking
Garage spaces 6
Garage type Garage
Other parking spaces 0
Total parking spaces 6
Property History
 40
40



