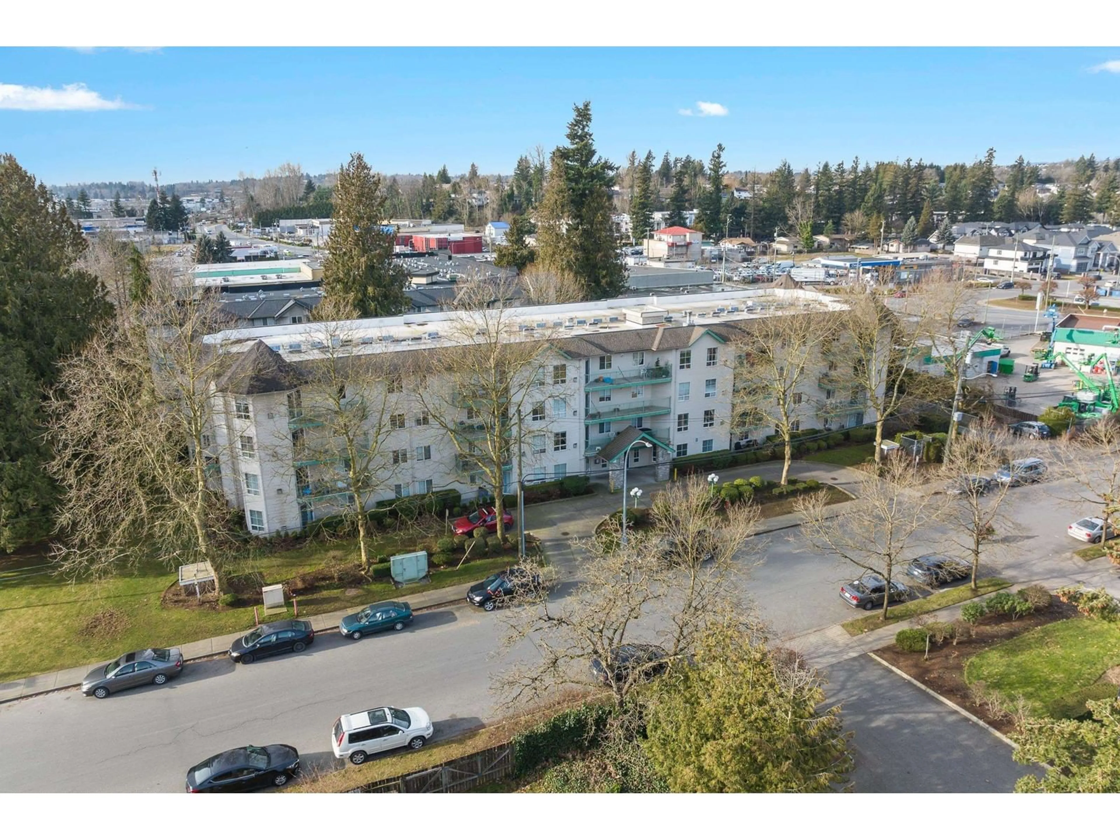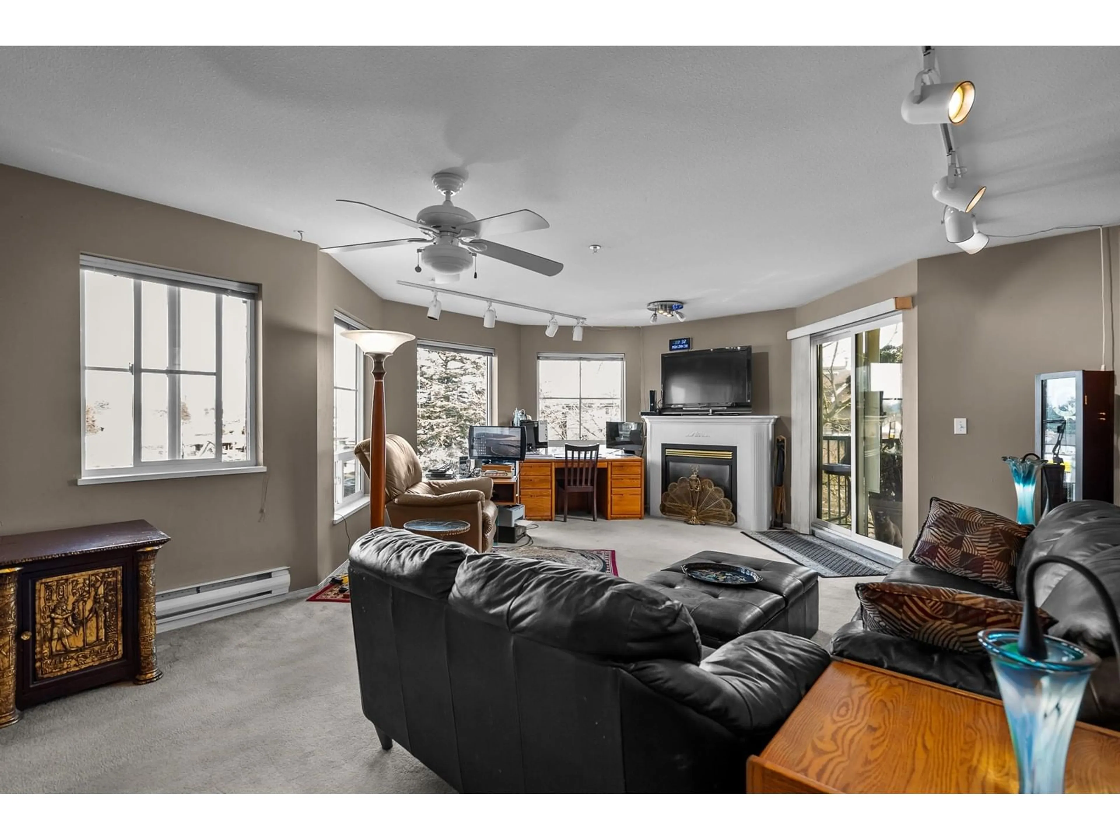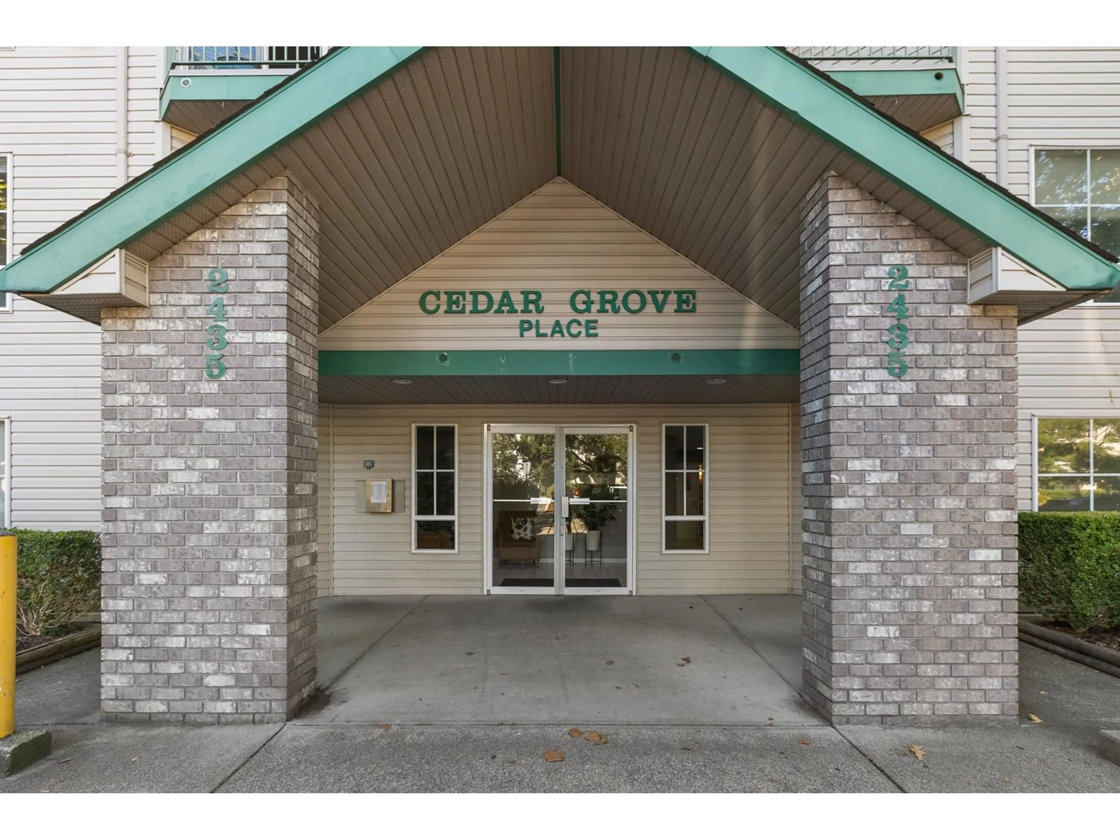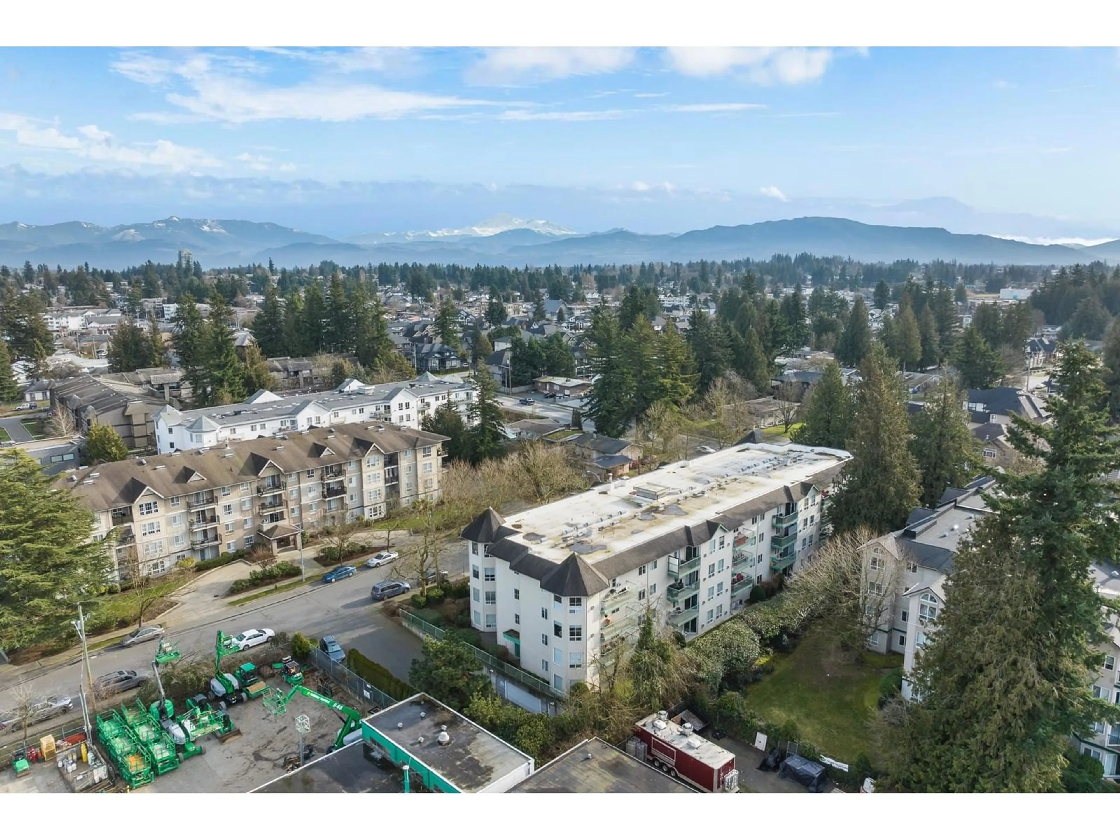410 2435 CENTER STREET, Abbotsford, British Columbia V2T2N4
Contact us about this property
Highlights
Estimated ValueThis is the price Wahi expects this property to sell for.
The calculation is powered by our Instant Home Value Estimate, which uses current market and property price trends to estimate your home’s value with a 90% accuracy rate.Not available
Price/Sqft$442/sqft
Est. Mortgage$1,932/mo
Maintenance fees$428/mo
Tax Amount ()-
Days On Market43 days
Description
TOP FLOOR CORNER UNIT! If you like unobstructed views of mountains, privacy, natural light and a spacious floor plan? This is the home for you! Located in West Abbotsford unit 410 offers over 1000 sq.ft of living space with a living area like no other. With 2 bedrooms - 2 bathrooms + BONUS laundry room and a living room area that spans an enormous 17 feet by 14 feet of windows and natural light. Center street is in that perfect location! situated just off the hustle and bustle but close enough allowing you to park your vehicle and walk to what you need. Schedule your private viewing today! (id:39198)
Property Details
Exterior
Features
Parking
Garage spaces 1
Garage type Underground
Other parking spaces 0
Total parking spaces 1
Condo Details
Amenities
Storage - Locker
Inclusions
Property History
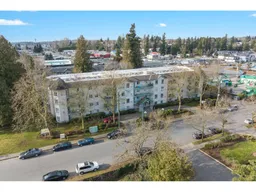 27
27
