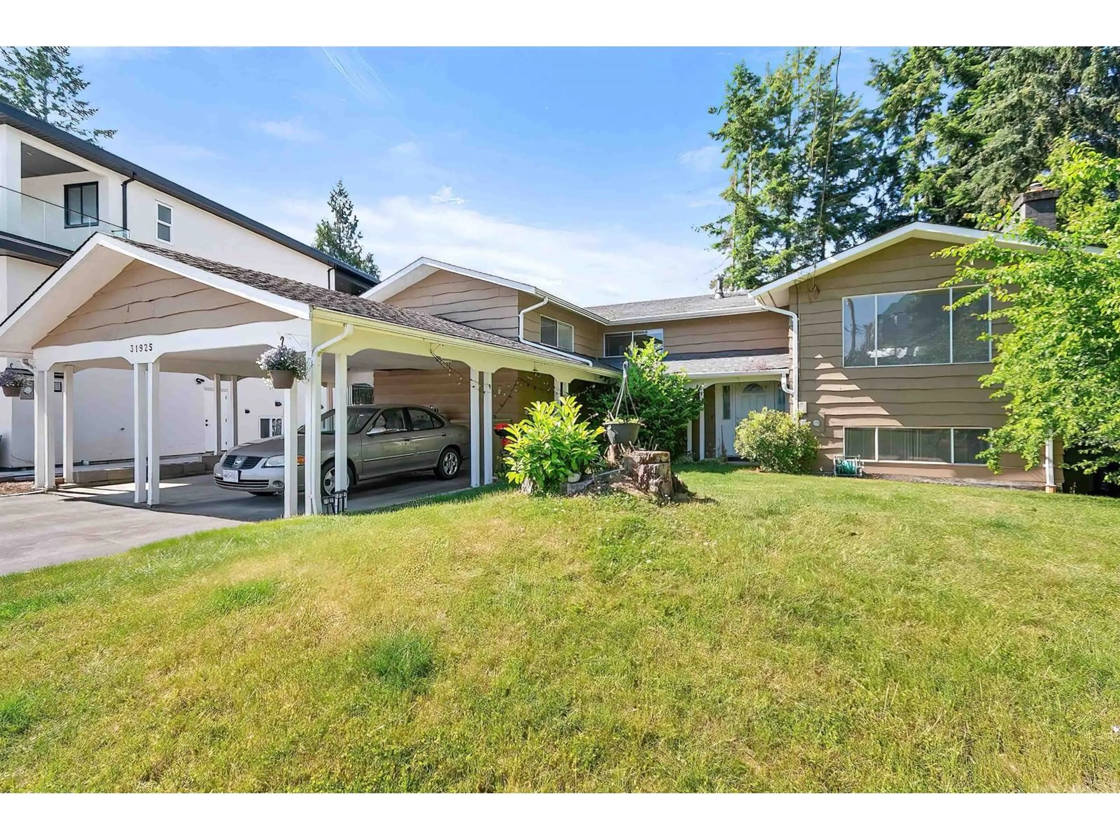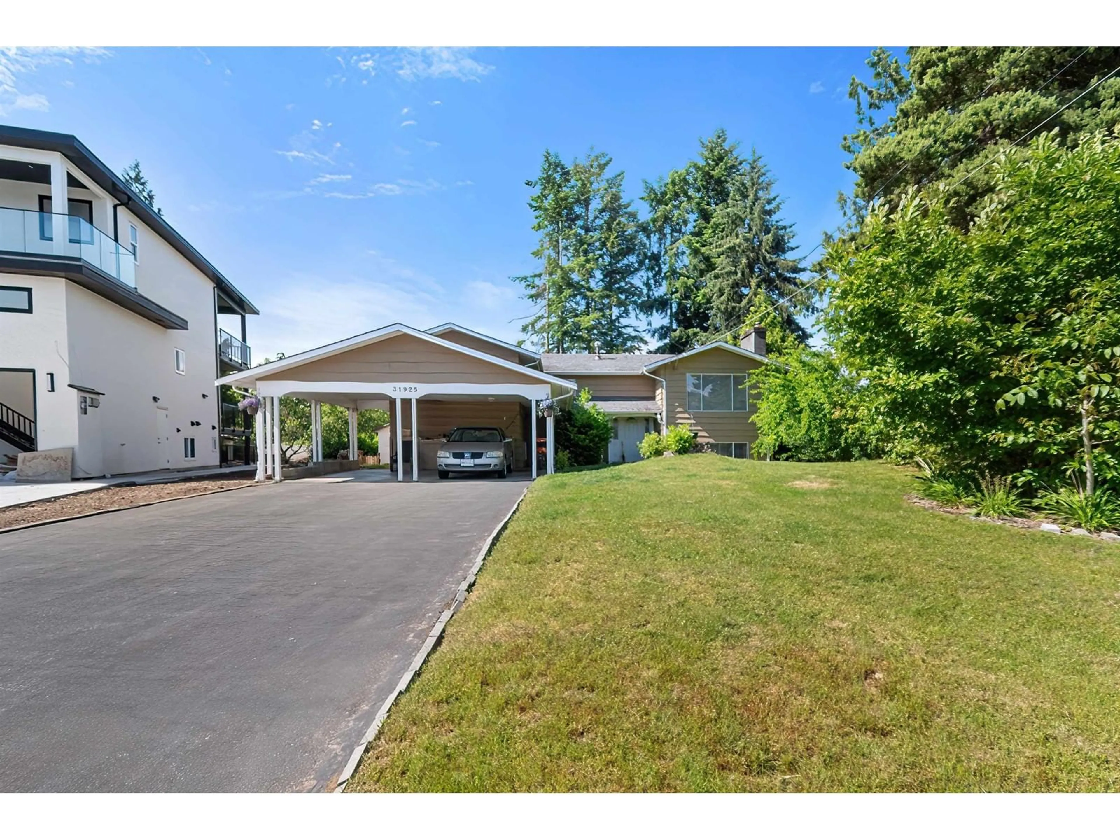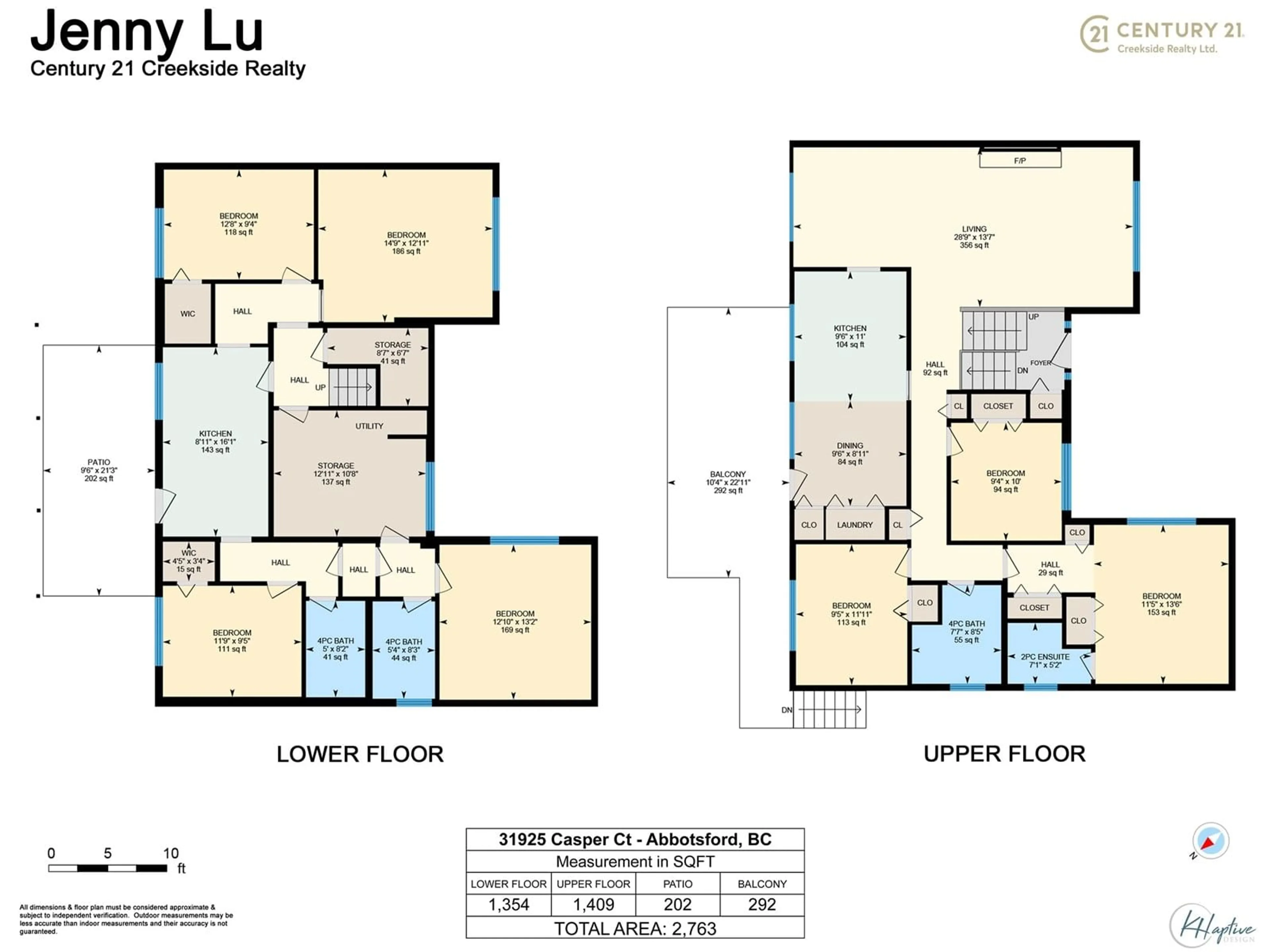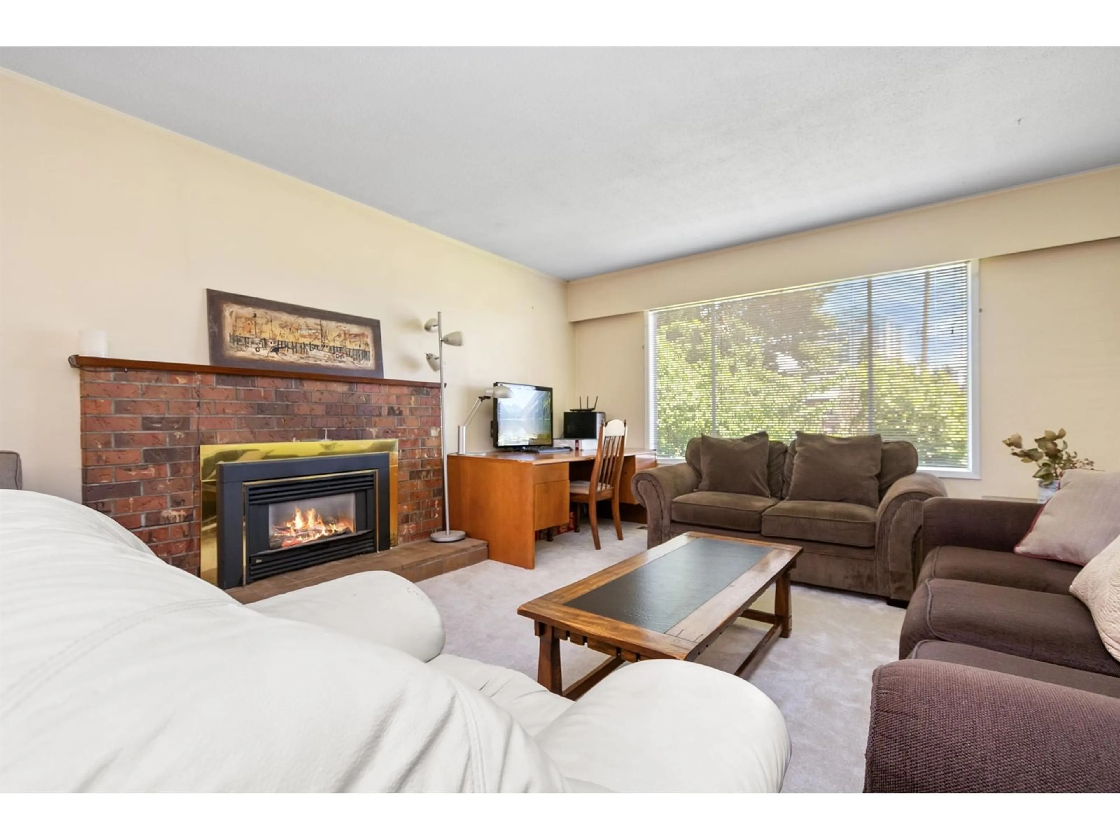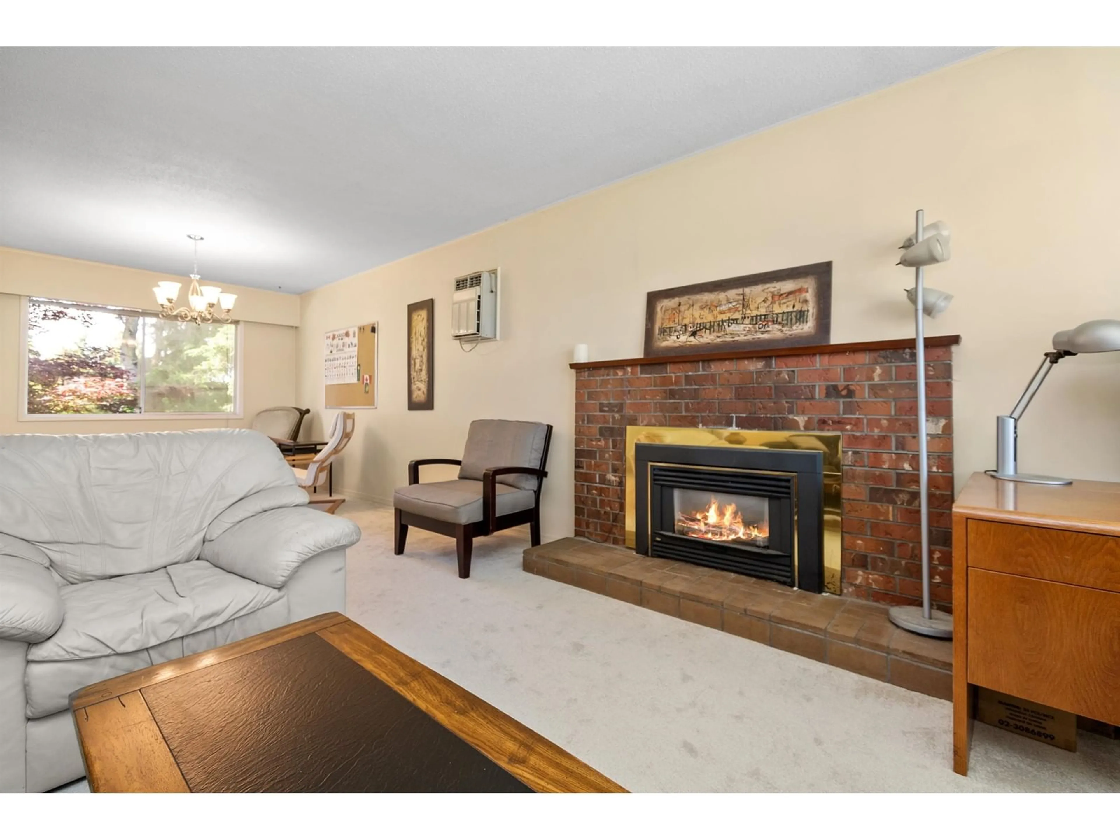31925 CASPER, Abbotsford, British Columbia V2T2J8
Contact us about this property
Highlights
Estimated valueThis is the price Wahi expects this property to sell for.
The calculation is powered by our Instant Home Value Estimate, which uses current market and property price trends to estimate your home’s value with a 90% accuracy rate.Not available
Price/Sqft$379/sqft
Monthly cost
Open Calculator
Description
An affordable entry into a desirable neighborhood-ideal for first-time buyers, renovators, or investors. This family home nested on an over10000sf lot, close to Charlotte Park with almost 2800sf floor area. It features 3 beds upper, cozy living and dining area. 3 beds basement suite could be a great mortgage helper. Newly installed carpet in the main floor. Asphalt pavement driveway was constructed in 2021.Double carport could be converted to a garage. The home situated in a quiet cul-de-sac, provides added privacy and reduced traffic. Excellent location, close to all level schools, parks, recreation center, bus stops, and hwy#1 access. Priced to sell-this property offers a solid structure and generous size, ready for your personal touch and vision. (id:39198)
Property Details
Interior
Features
Exterior
Parking
Garage spaces -
Garage type -
Total parking spaces 6
Property History
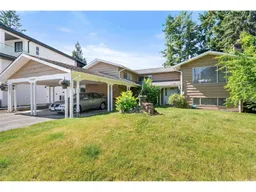 37
37
