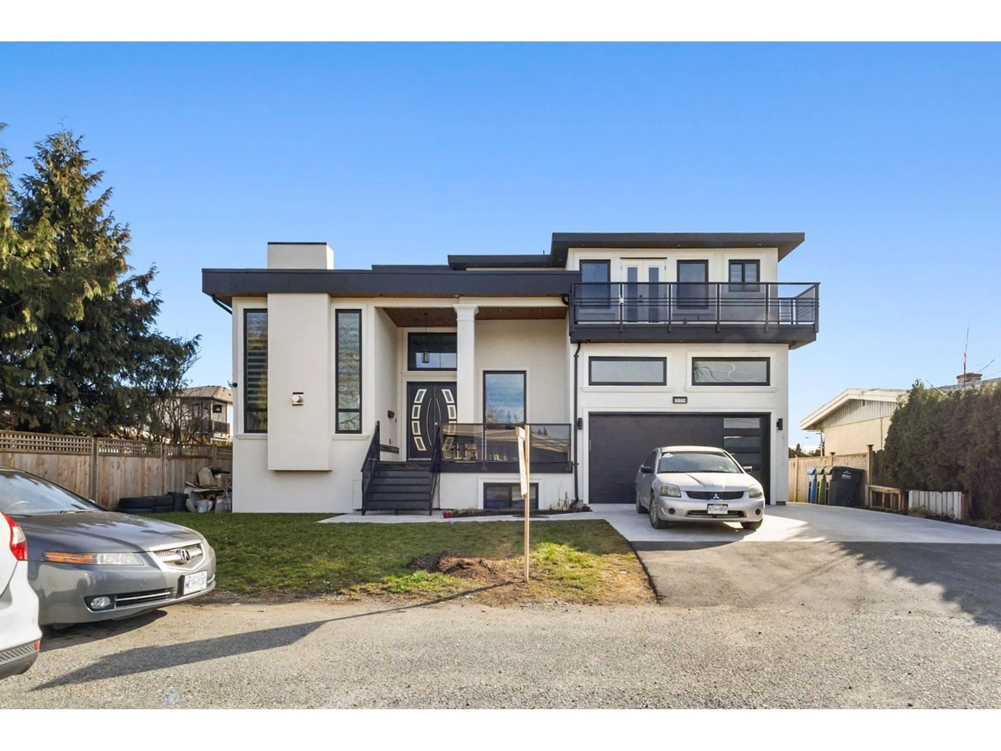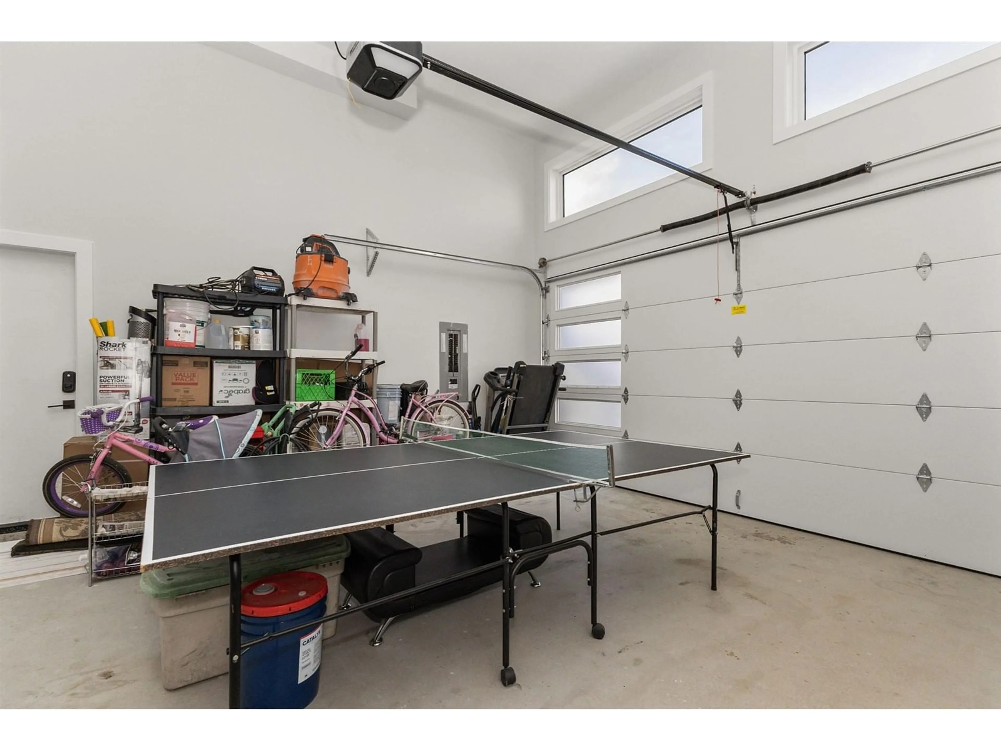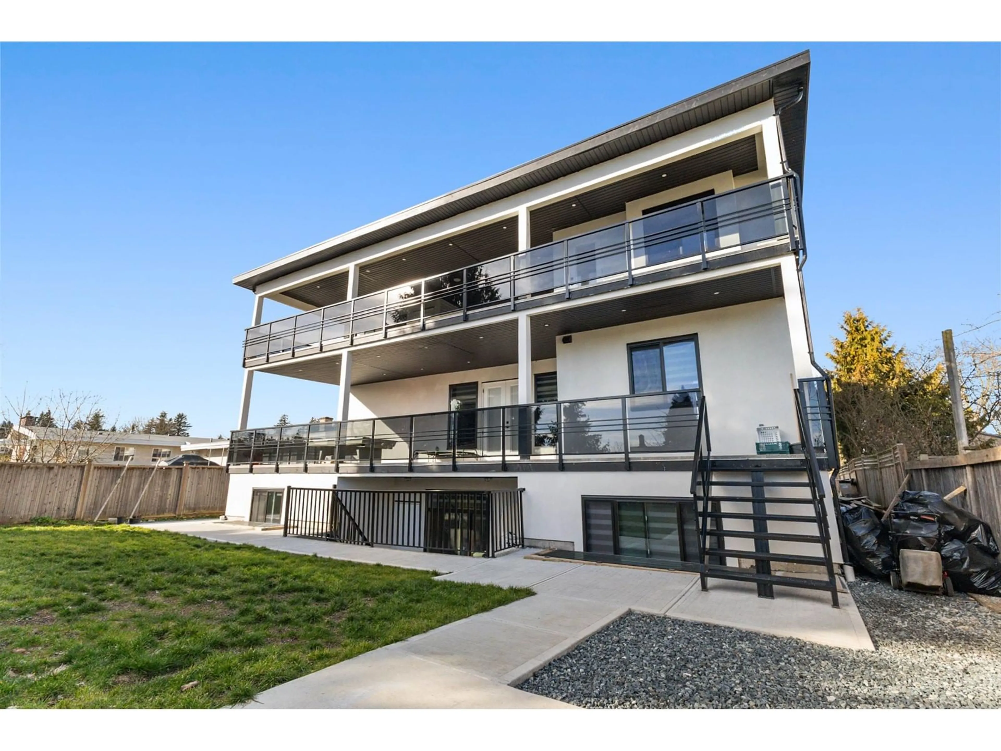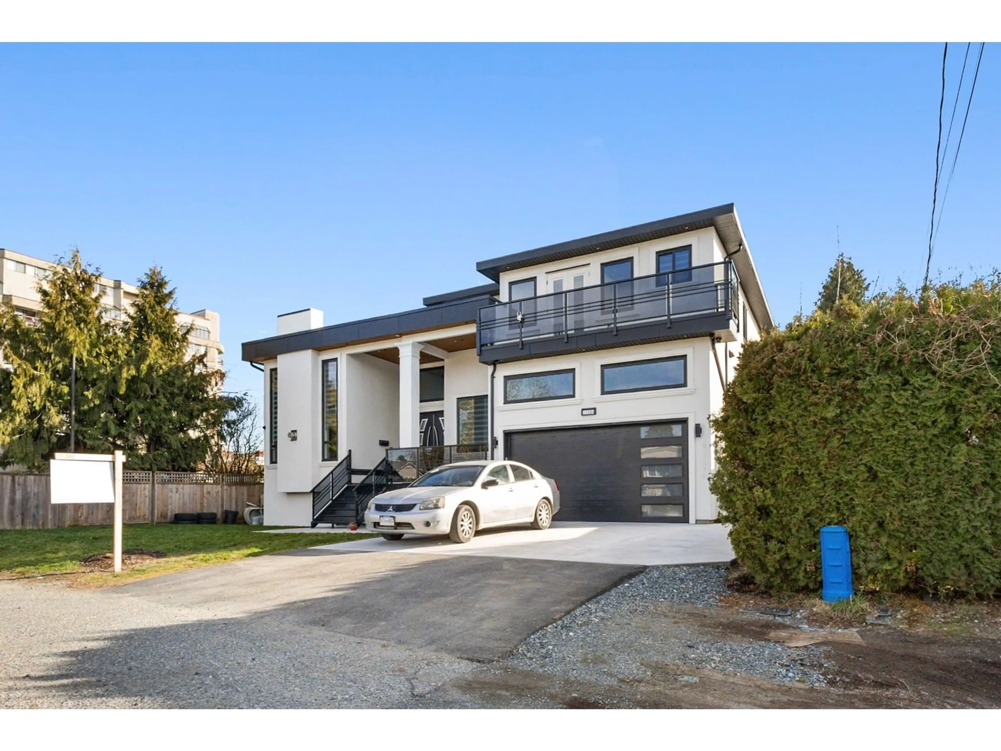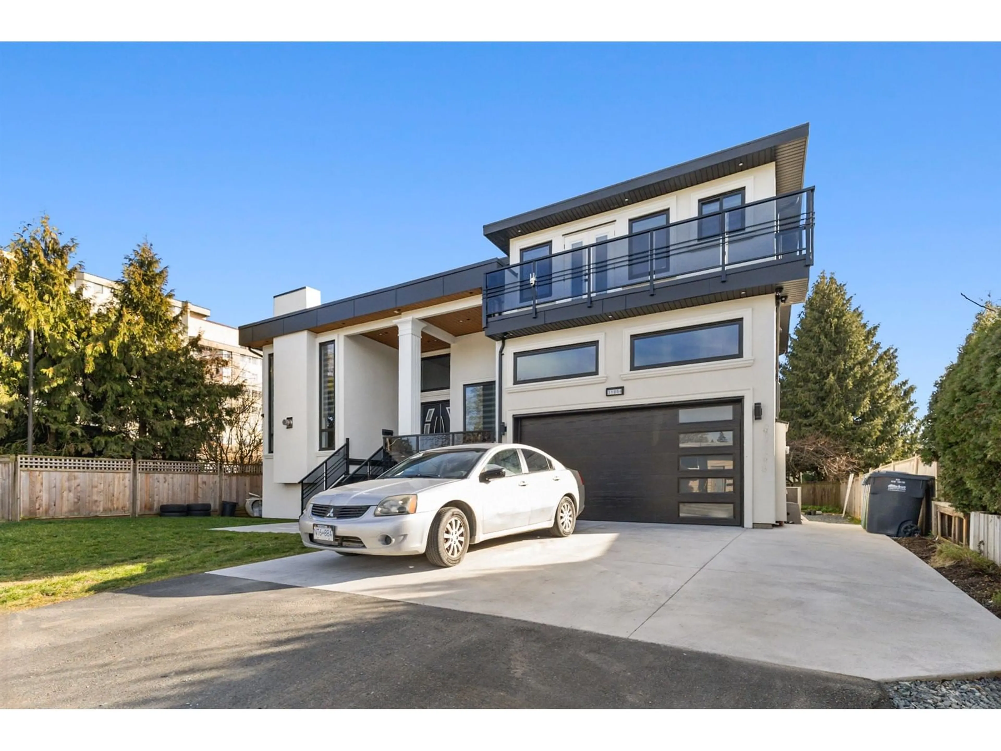31894 DUCHESS, Abbotsford, British Columbia V2T2E1
Contact us about this property
Highlights
Estimated ValueThis is the price Wahi expects this property to sell for.
The calculation is powered by our Instant Home Value Estimate, which uses current market and property price trends to estimate your home’s value with a 90% accuracy rate.Not available
Price/Sqft$433/sqft
Est. Mortgage$9,397/mo
Tax Amount (2024)$5,545/yr
Days On Market8 days
Description
This custom-built dream home in the West Side of Abbotsford is a rare find! Offering 6,300 Sq ft lot and over 5045 sqft of spacious layout of luxurious living space, it boasts 9 spacious bedrooms and 8 bathrooms, including a main-floor bedroom with a full bath for added convenience. The house layout creates a grand atmosphere throughout the home, while radiant heat ensures cozy winters, making it the perfect retreat. Quartz countertops in the kitchen, Stunning gas fireplace to add warmth and elegance, Central A/C for those warm summer days , Built-in vacuum system for easy cleaning , 2 two bedrooms mortgage helpers downstairs, perfect for rental income or guest.Walking distance to all stores and Sikh temple. (id:39198)
Property Details
Interior
Features
Exterior
Parking
Garage spaces -
Garage type -
Total parking spaces 10
Property History
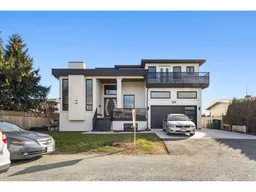 40
40
