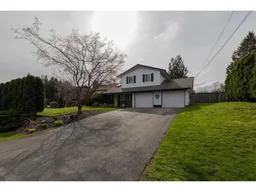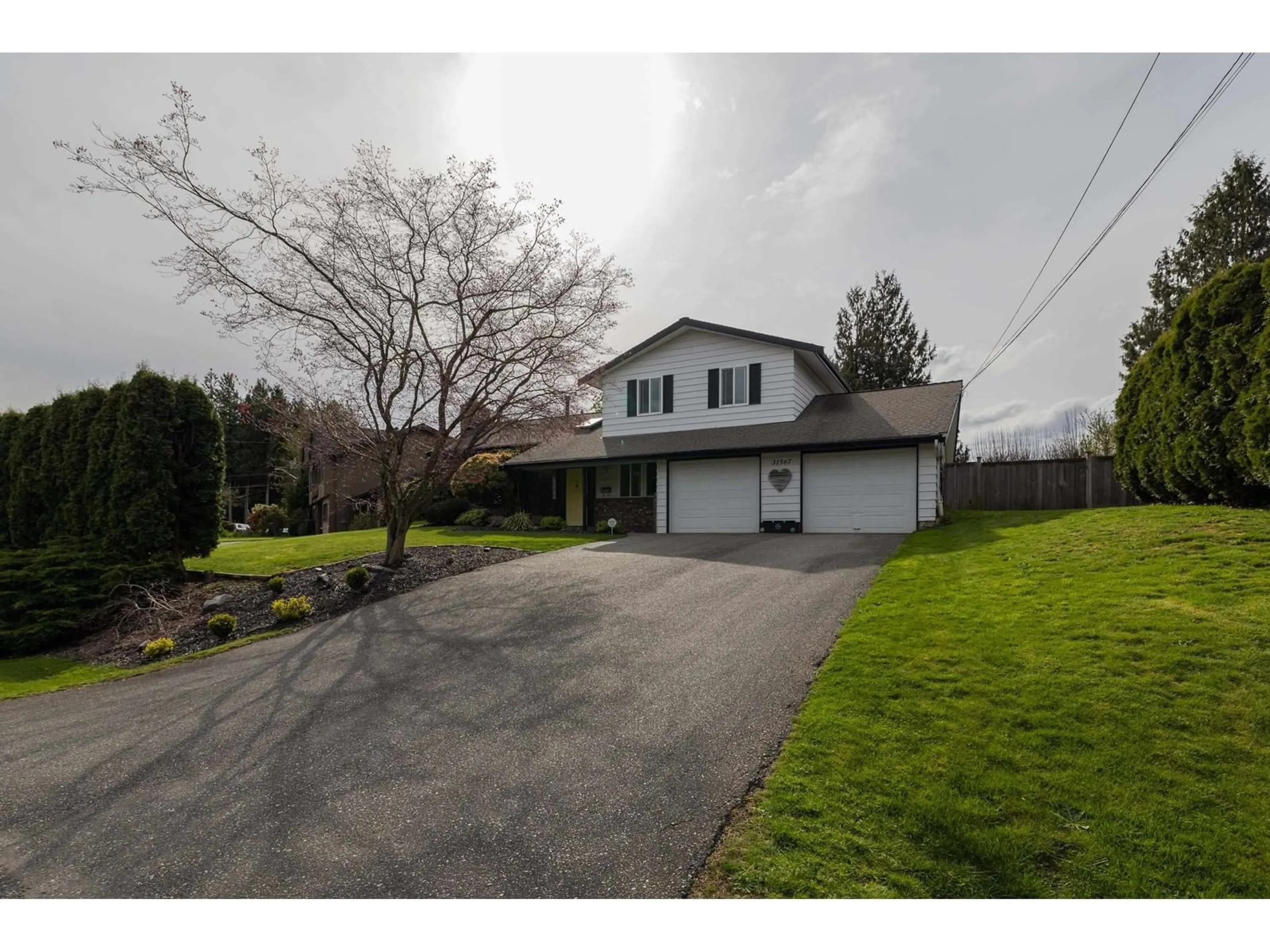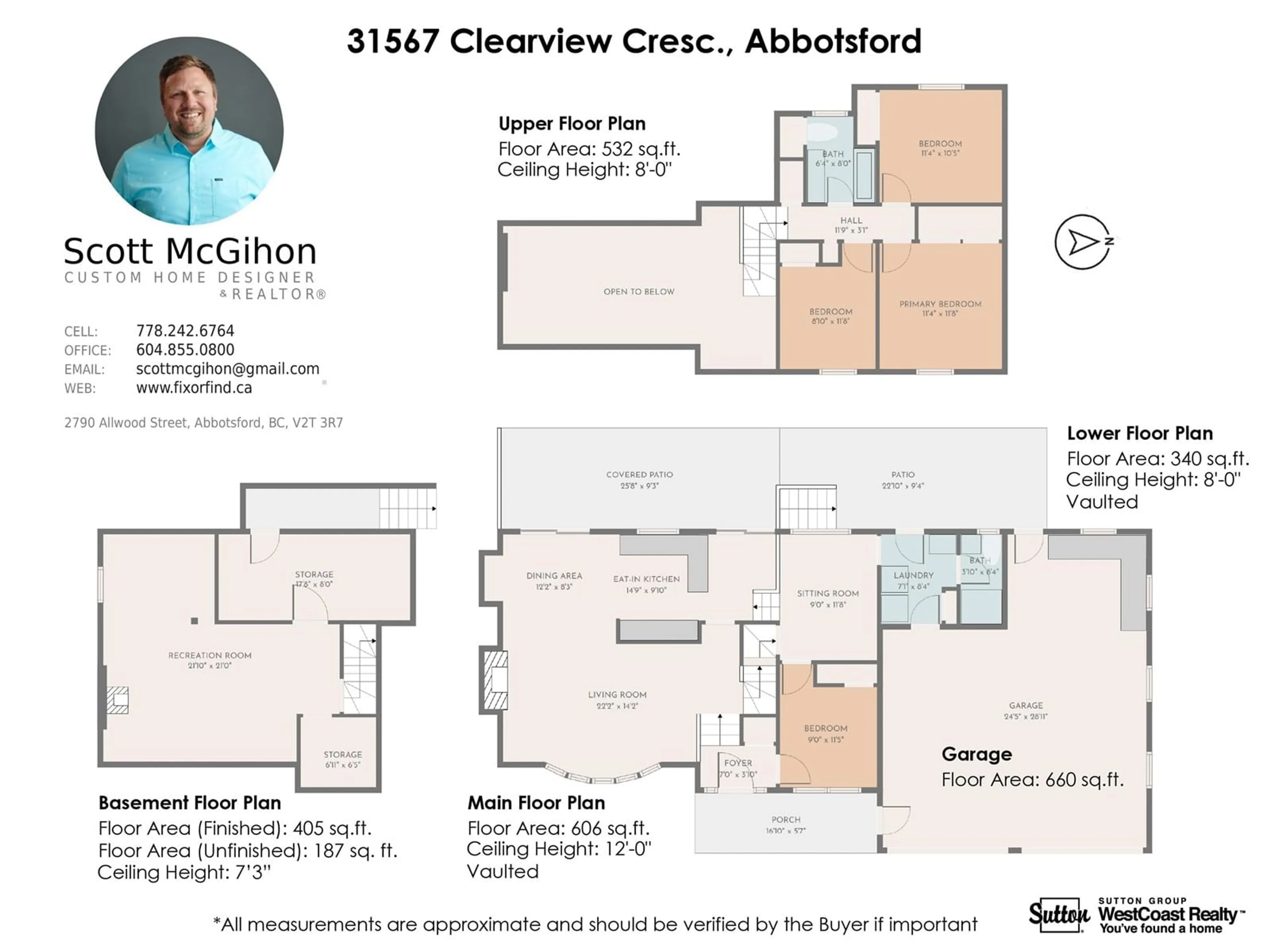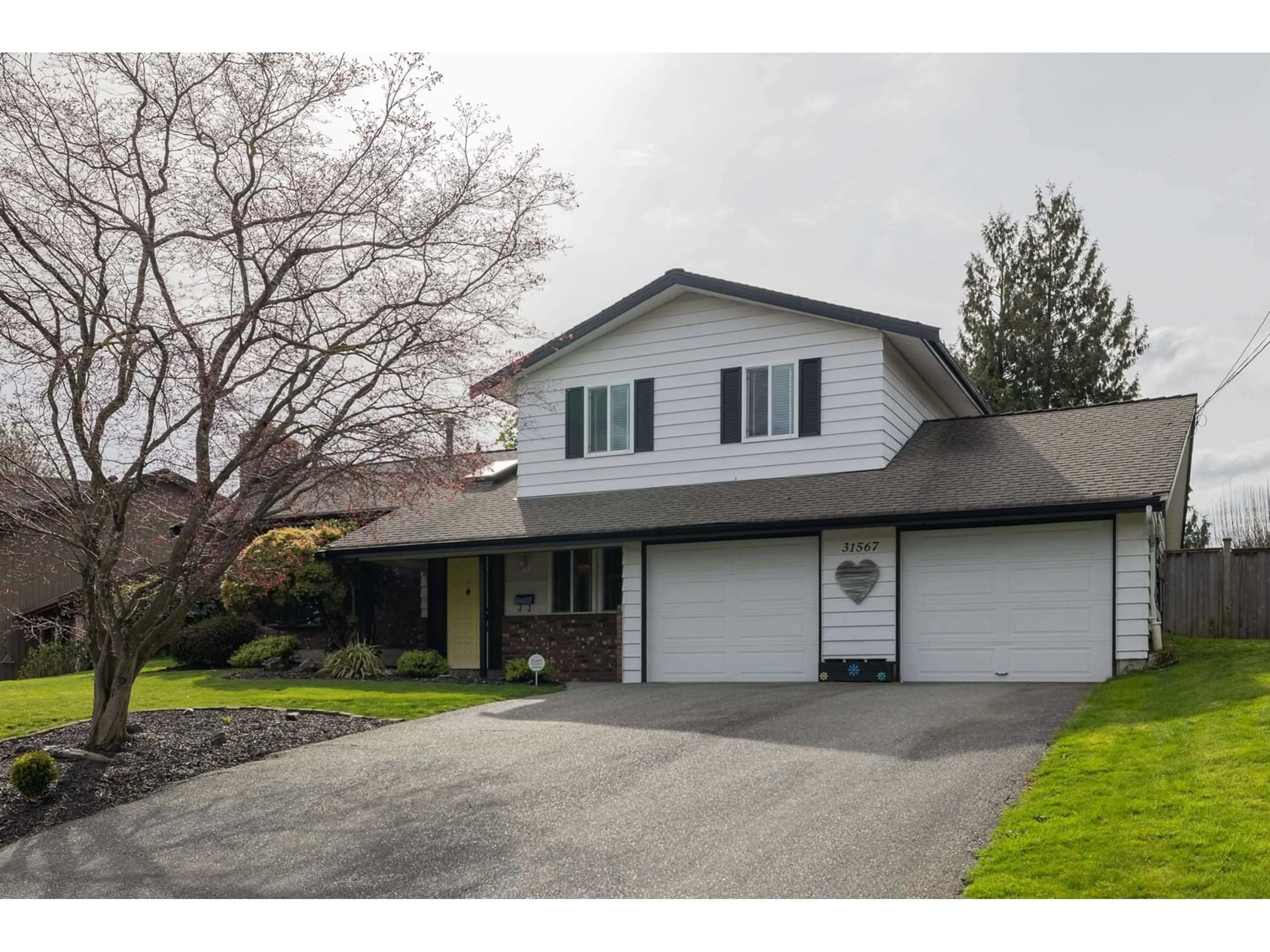31567 CLEARVIEW, Abbotsford, British Columbia V2T1Z2
Contact us about this property
Highlights
Estimated valueThis is the price Wahi expects this property to sell for.
The calculation is powered by our Instant Home Value Estimate, which uses current market and property price trends to estimate your home’s value with a 90% accuracy rate.Not available
Price/Sqft$603/sqft
Monthly cost
Open Calculator
Description
Lovingly maintained, 4 level split home on a huge 9750 sq. ft. lot (85 ft. frontage), perfectly situated in one of West Abbotsford's most desirable and well-established neighborhoods. You'll love this floor plan, with 12 ft. T&G vaulted ceilings, granite kitchen island with great flow into the dining room and lower family room. Main floor walks out onto a 240 sq. ft. covered patio and fully fenced manicured back yard, to be enjoyed year-round. 4 large BRs and 2 Baths with plenty of space to add a secondary suite in the basement, or keep the rec room and let the kids run wild. RS3-i Urban 3 infill allows rezoning/subdivision into 2 lots, each with 42 ft. frontage, or move in and don't change a thing! Plus you'll enjoy award winning tap water from Clearbrook Waterworks, this is a winner! (id:39198)
Property Details
Interior
Features
Exterior
Parking
Garage spaces -
Garage type -
Total parking spaces 6
Property History
 40
40



