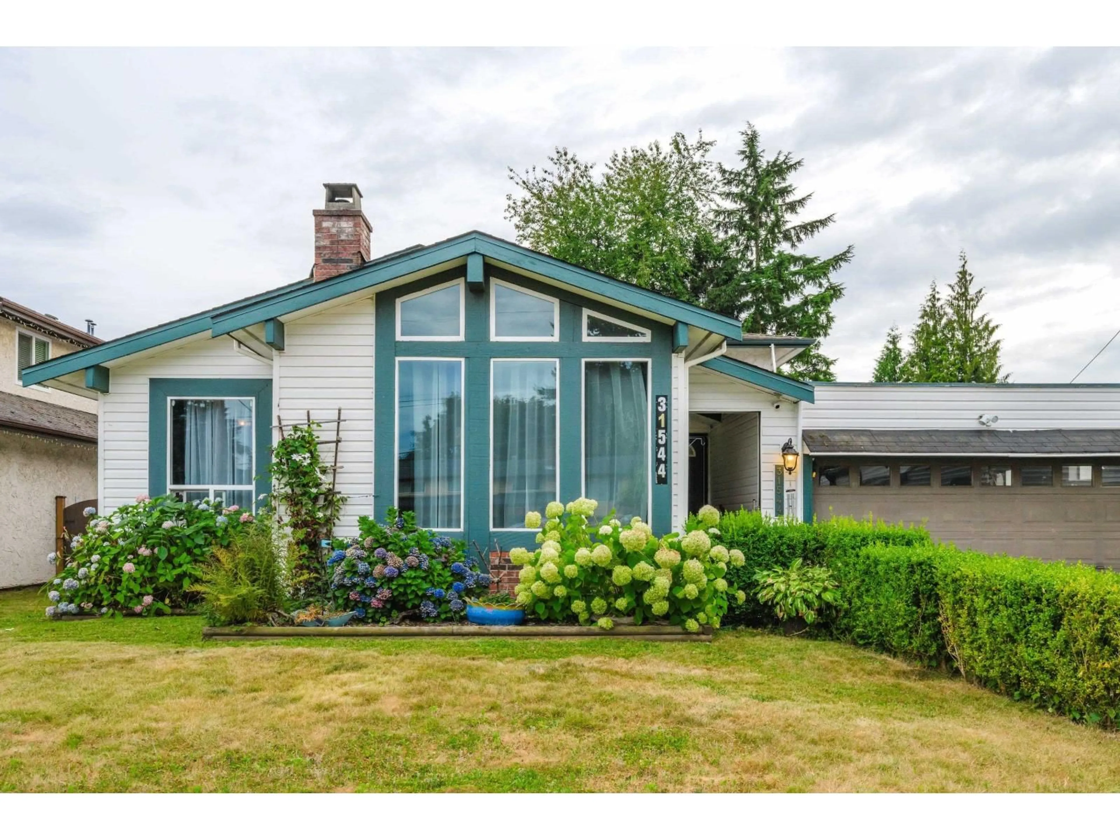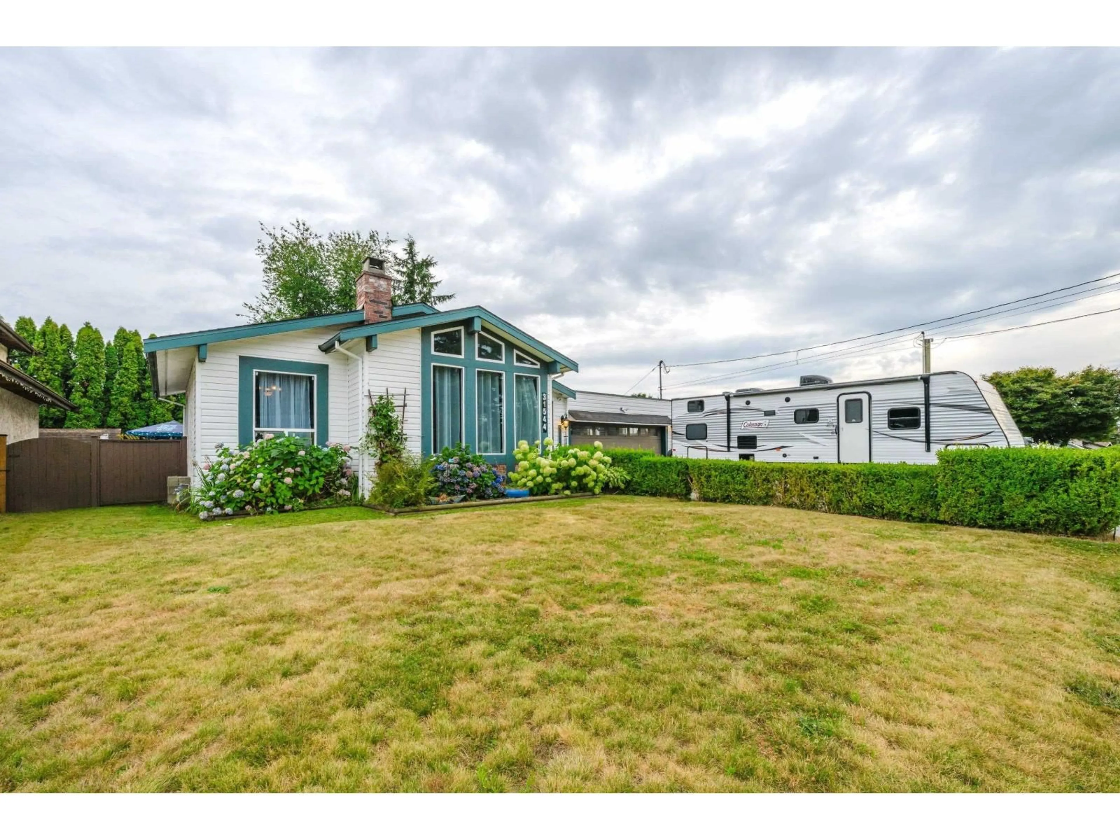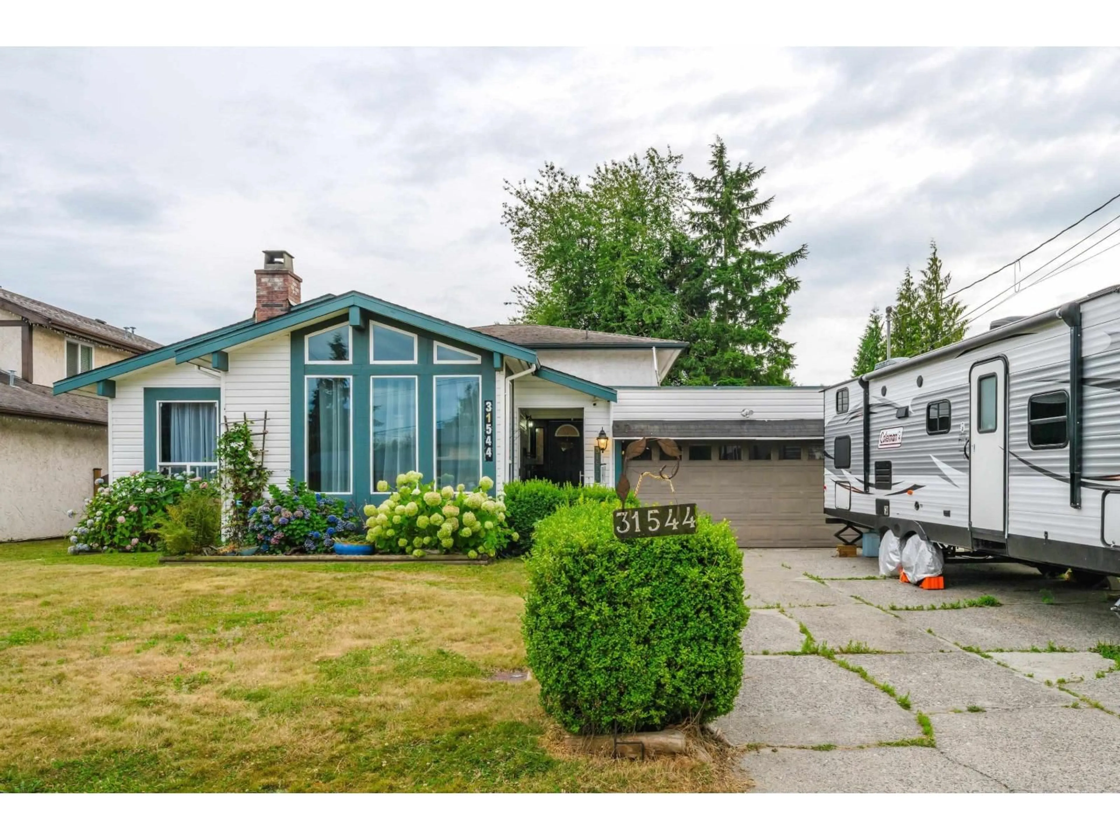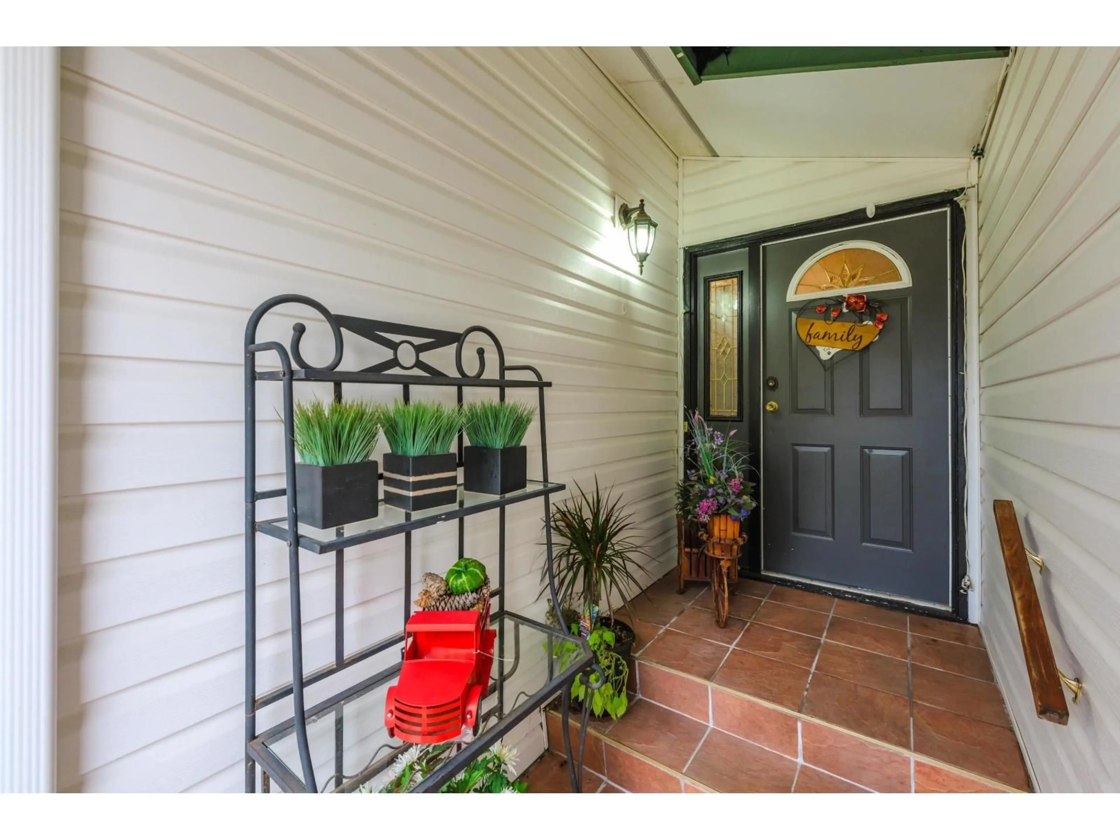31544 SUNNYSIDE, Abbotsford, British Columbia V2T4B3
Contact us about this property
Highlights
Estimated valueThis is the price Wahi expects this property to sell for.
The calculation is powered by our Instant Home Value Estimate, which uses current market and property price trends to estimate your home’s value with a 90% accuracy rate.Not available
Price/Sqft$475/sqft
Monthly cost
Open Calculator
Description
Spacious 4-bedroom, 3-bath, 3-level split in sought-after West Abbotsford! Enjoy vaulted ceilings, oversized windows, and a striking floor-to-ceiling gas fireplace in the bright living/dining area. Updated kitchen with modern cabinets opens to a private deck-ideal for morning coffee or summer BBQs. Upstairs features 3 bedrooms, including a primary with 3-piece ensuite. Lower level offers a 23' family room with second gas fireplace, backyard access, 4th bedroom, den, and laundry. Exceptional storage with closets, cabinetry, crawlspace, attic, and double garage. Plenty of parking, including RV space. Close to schools and minutes to freeway access. Move-in ready! (id:39198)
Property Details
Interior
Features
Exterior
Parking
Garage spaces -
Garage type -
Total parking spaces 4
Property History
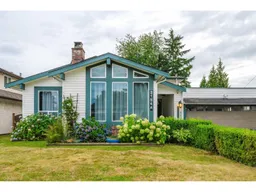 40
40
