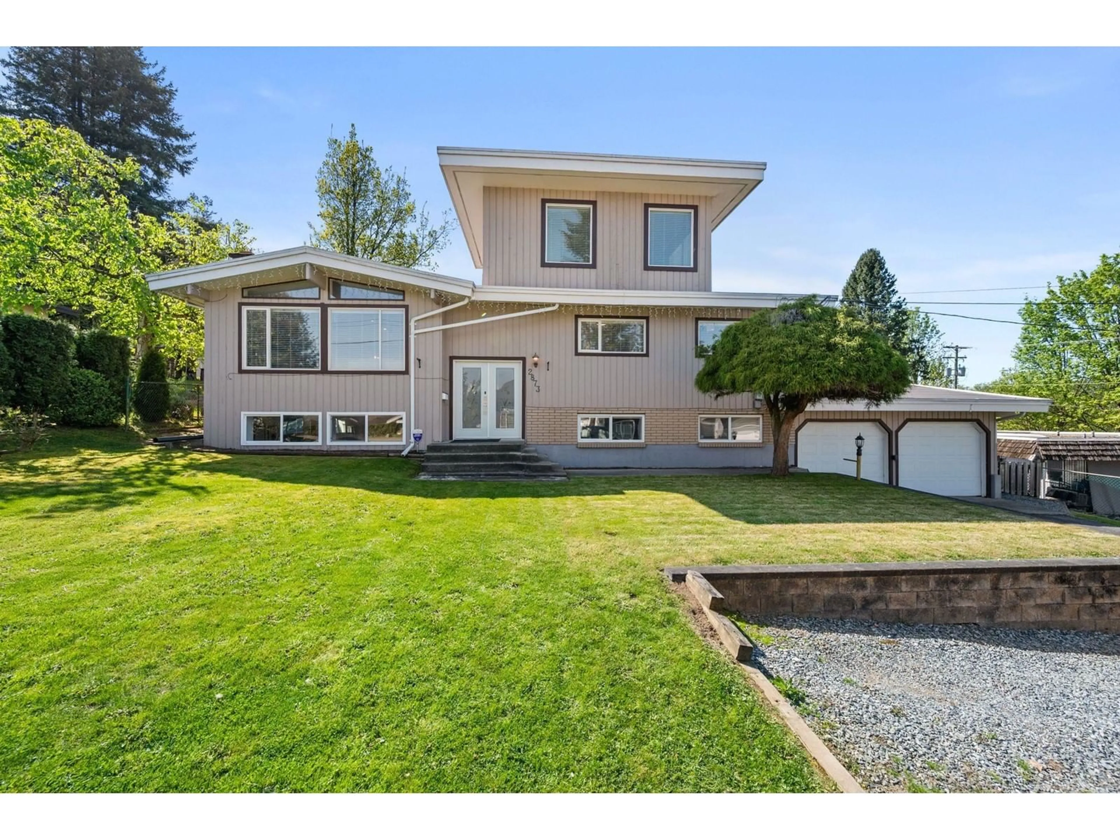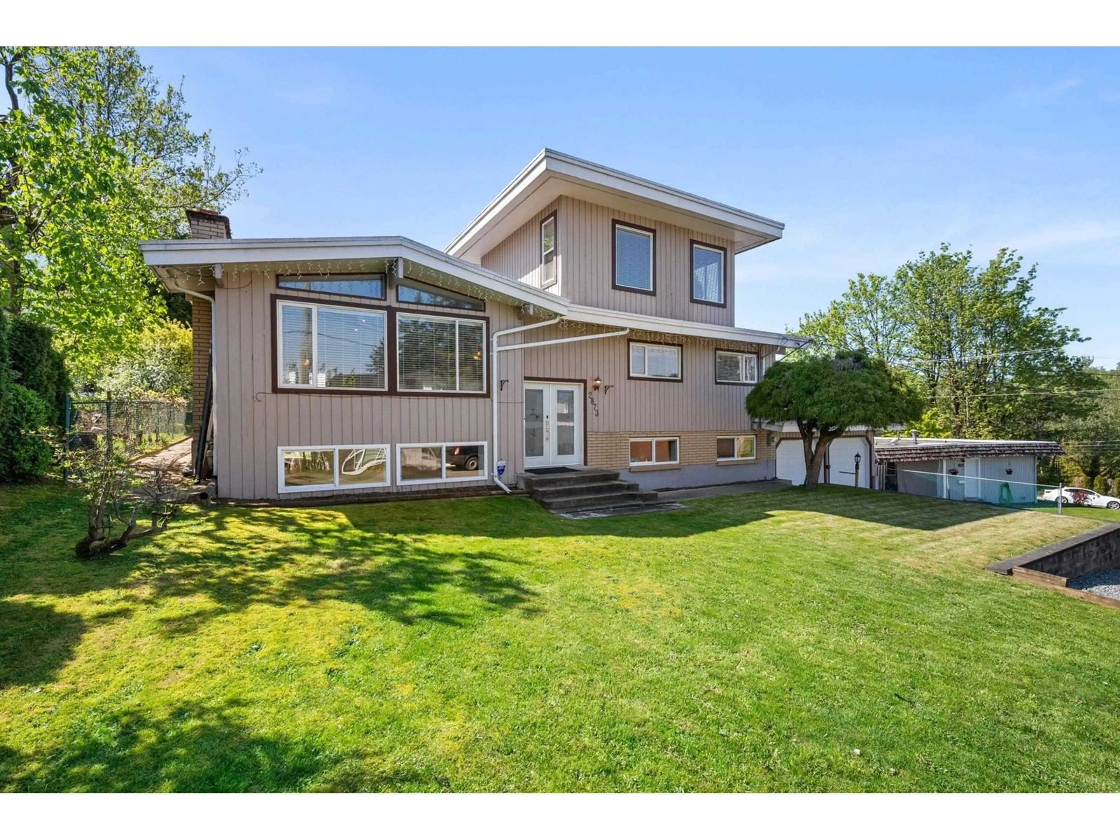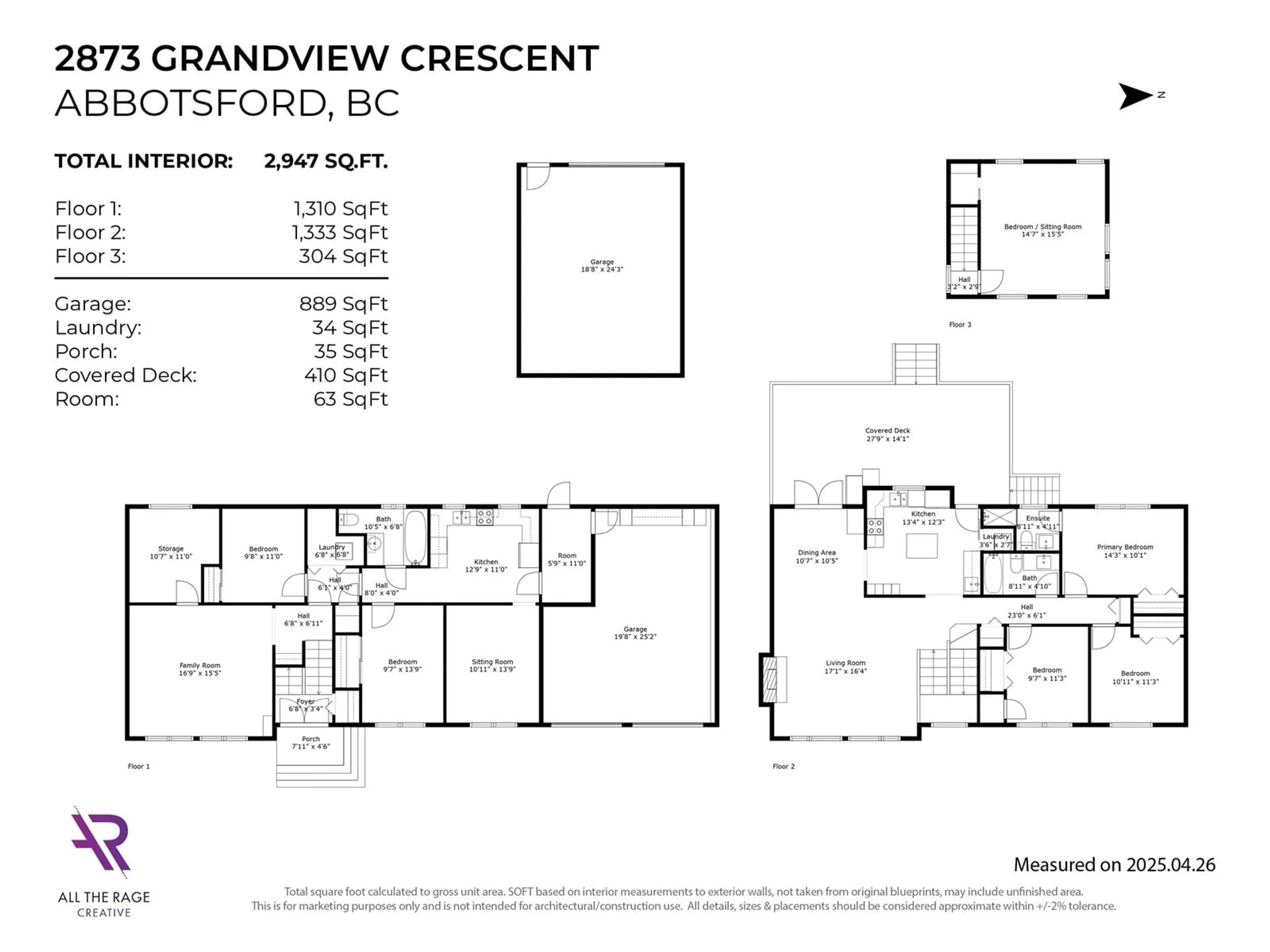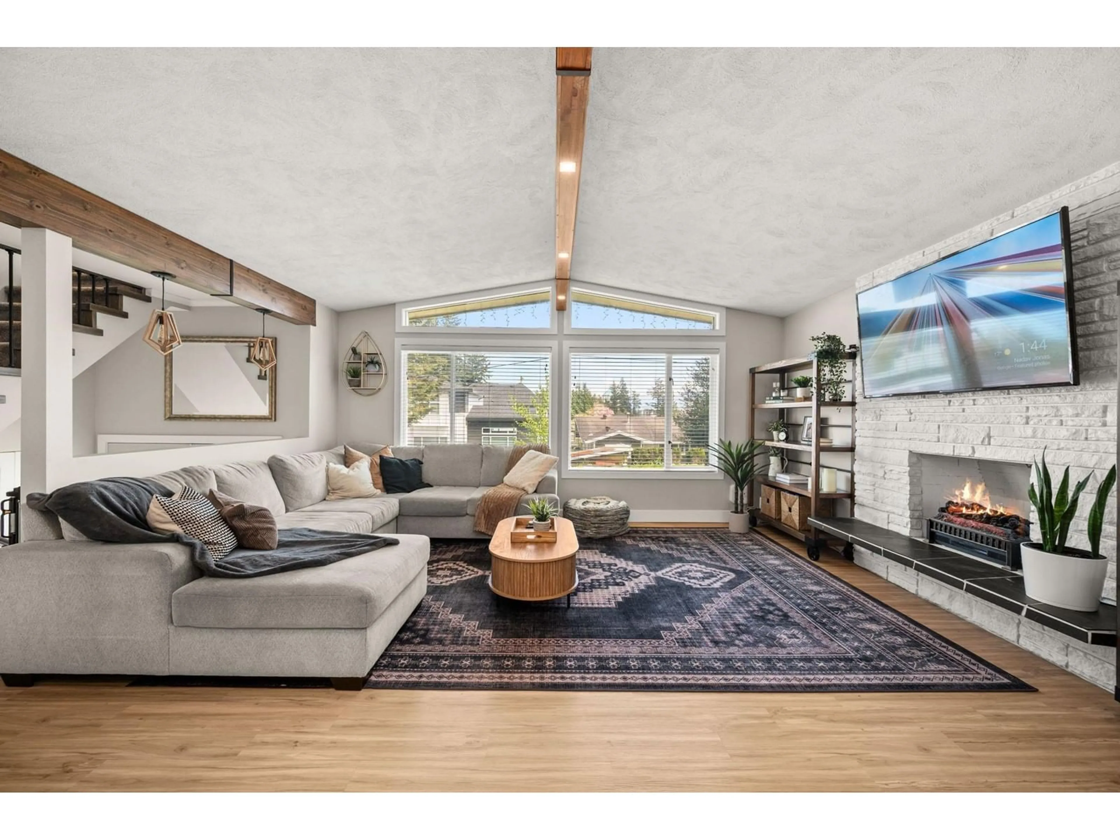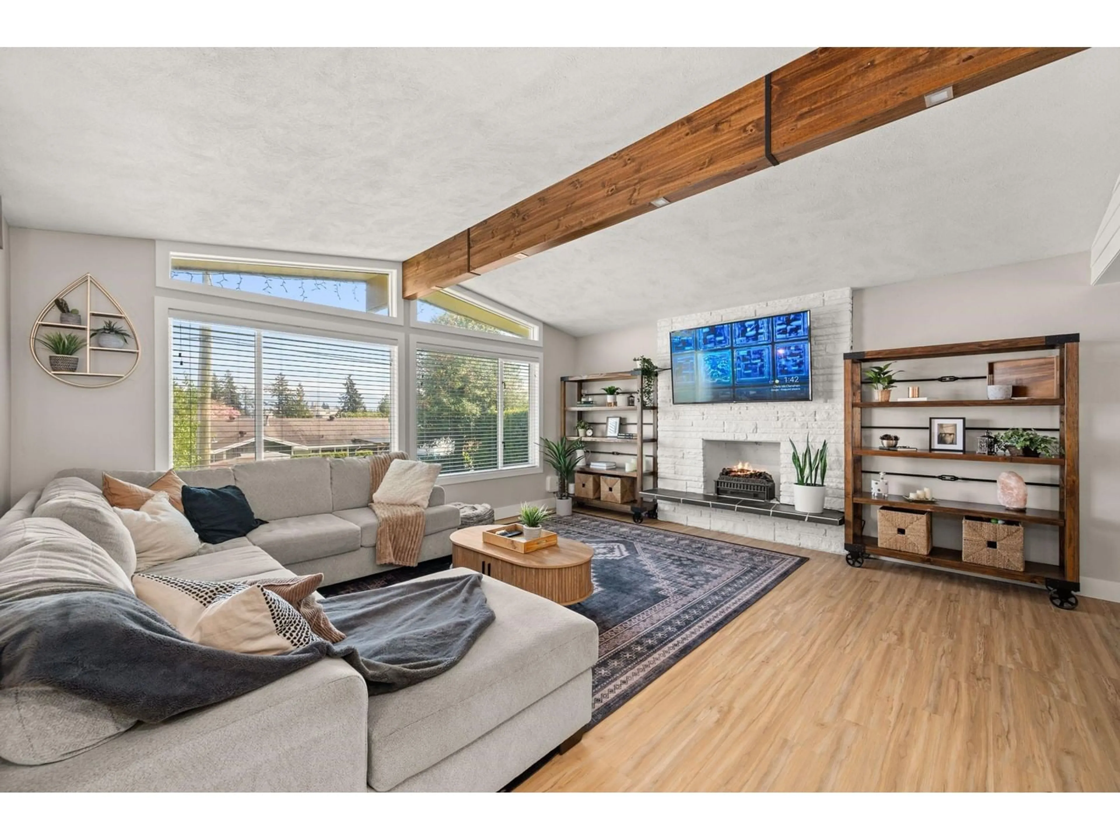2873 GRANDVIEW, Abbotsford, British Columbia V2T2R6
Contact us about this property
Highlights
Estimated ValueThis is the price Wahi expects this property to sell for.
The calculation is powered by our Instant Home Value Estimate, which uses current market and property price trends to estimate your home’s value with a 90% accuracy rate.Not available
Price/Sqft$436/sqft
Est. Mortgage$5,519/mo
Tax Amount (2024)$5,284/yr
Days On Market1 day
Description
ATTENTION INVESTORS! Prime Development opportunity. This 10,304 SQFT property in ABBOTSFORD is zoned RS3-i and offers strong DEVELOPMENT POTENTIAL with Rear LANE ACCESS. Preliminary inquiries suggest the potential for TWO MULTIPLEX DWELLINGS. Alternatively, the lot may support TWO RS7-ZONED HOMES with SUITES and DOUBLE GARAGES. Ask Listing Realtor for the FEASIBILITY REPORT. The current home is a spacious 6 BEDROOM, 2,947 SQFT HOUSE with updated kitchen, flooring and BASEMENT SUITE, a 19x24 SHOP, and ample PARKING. Located near Ellwood and Fish Trap Creek parks, schools of all levels, and Highstreet Shopping Centre, this property offers both high quality current living, HOLDING VALUE and FUTURE UPSIDE Potential. Don't wait on this one. Summary of Development Potential was provided by a consultant. Conduct your own due diligence. School Catchment area is Tenbroek Elementary, Gordie Howe Middle, and W.J. Mouat Secondary School. Close to Sikh Temple, Abbotsford Judo Club, Mt. Lehman and Clearbrook Freeway Exits. (id:39198)
Property Details
Interior
Features
Exterior
Parking
Garage spaces -
Garage type -
Total parking spaces 9
Property History
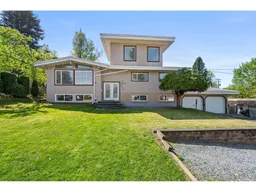 40
40
