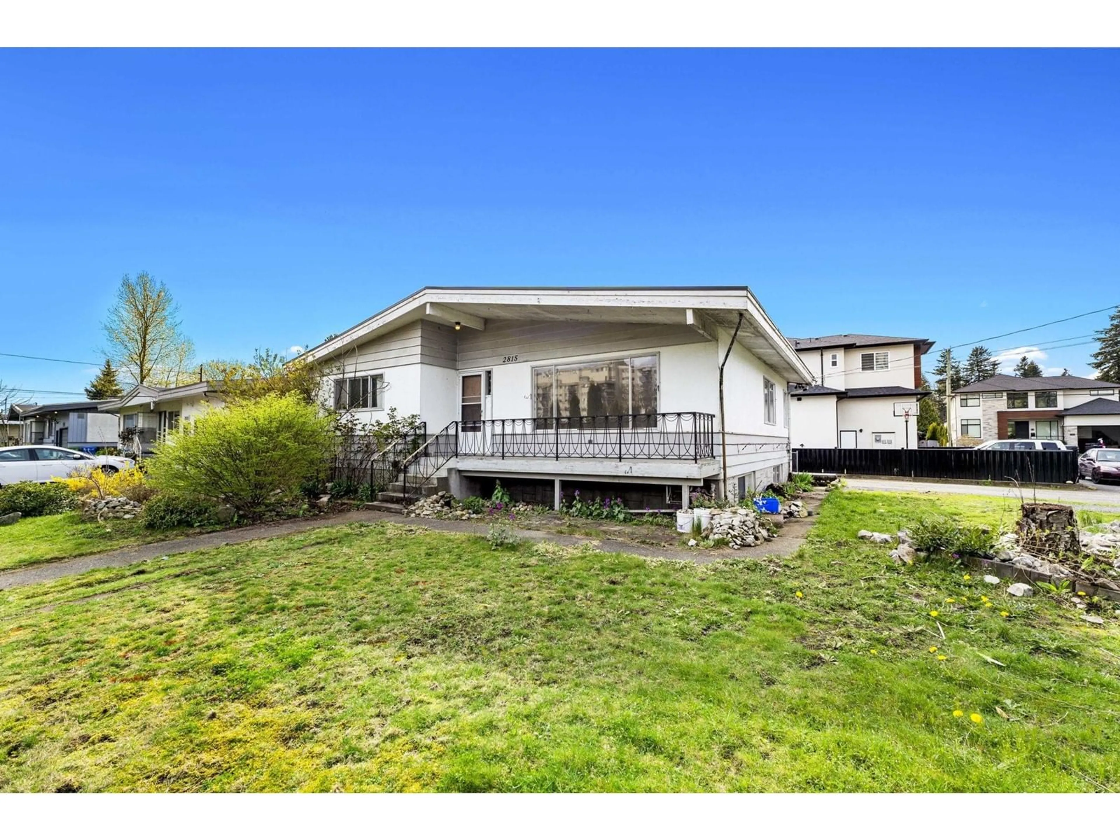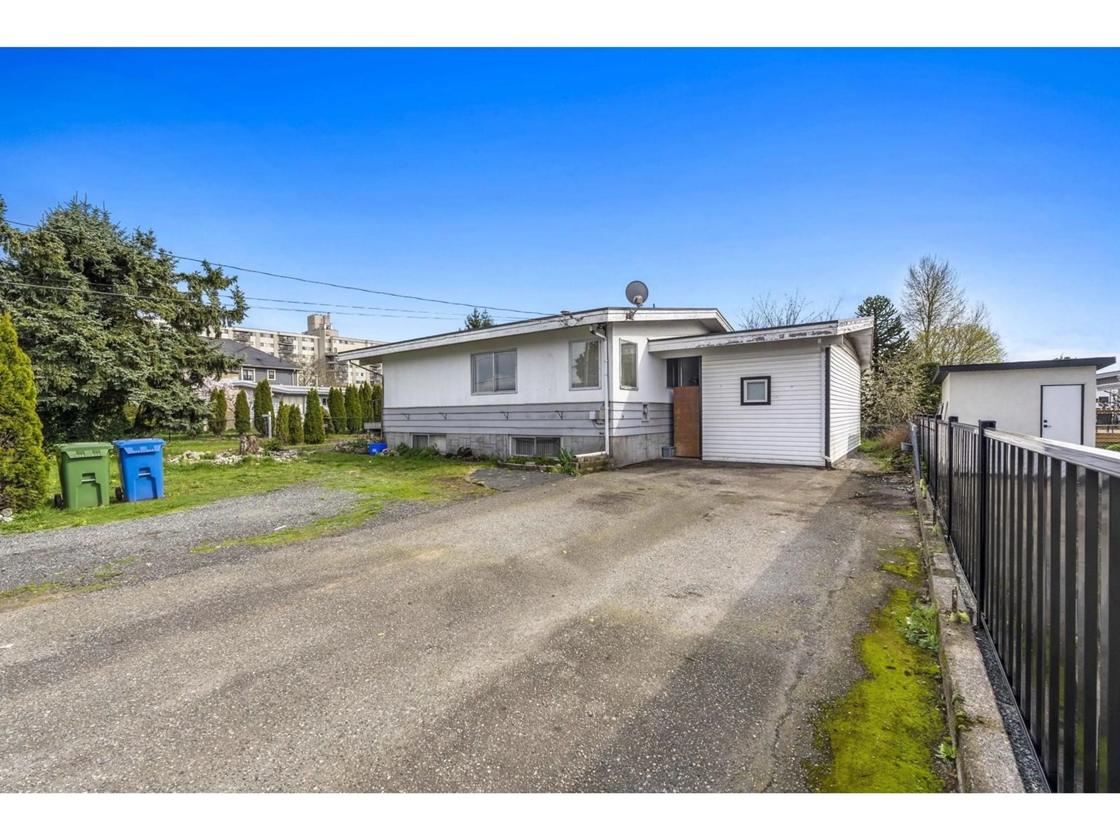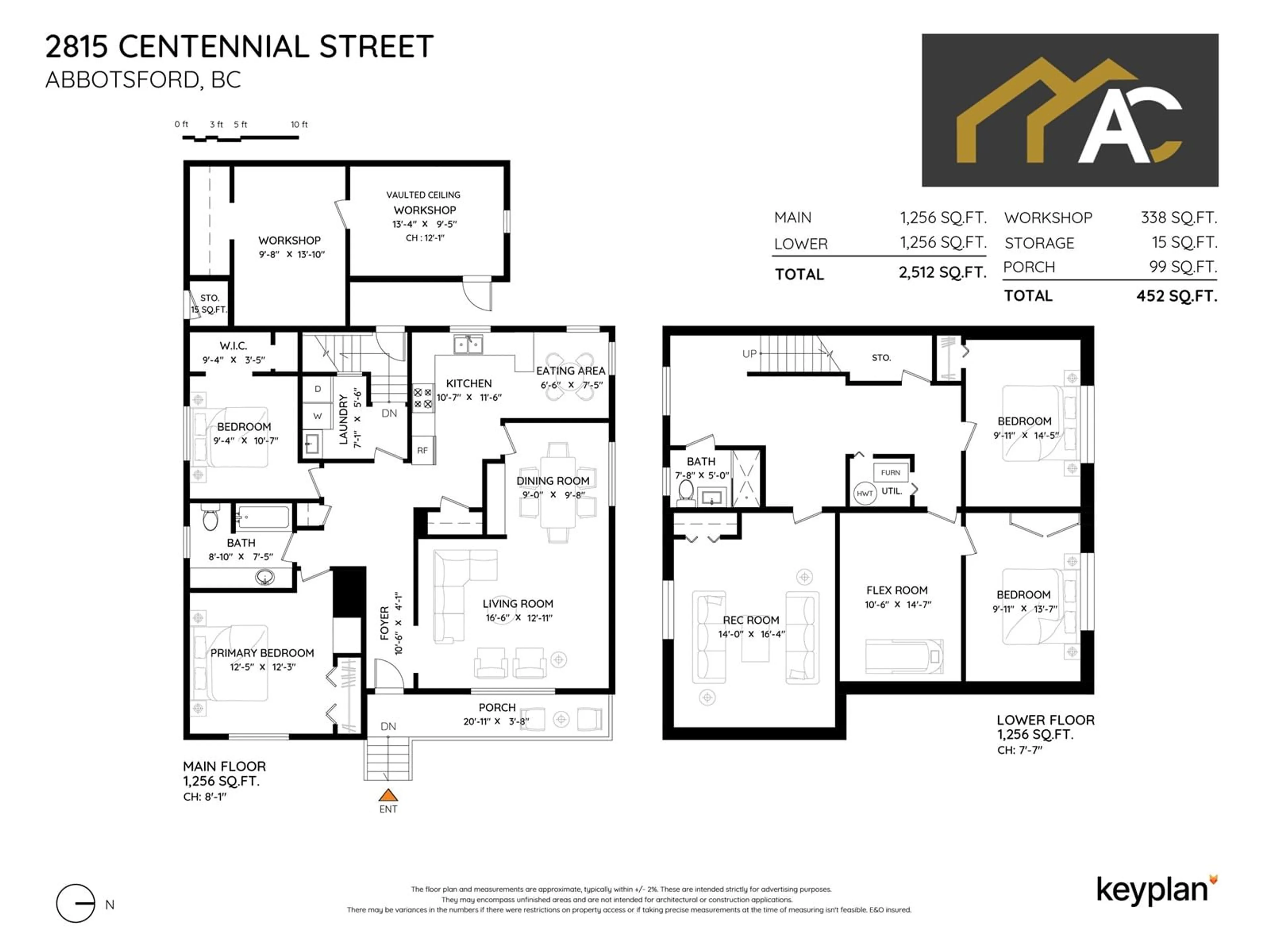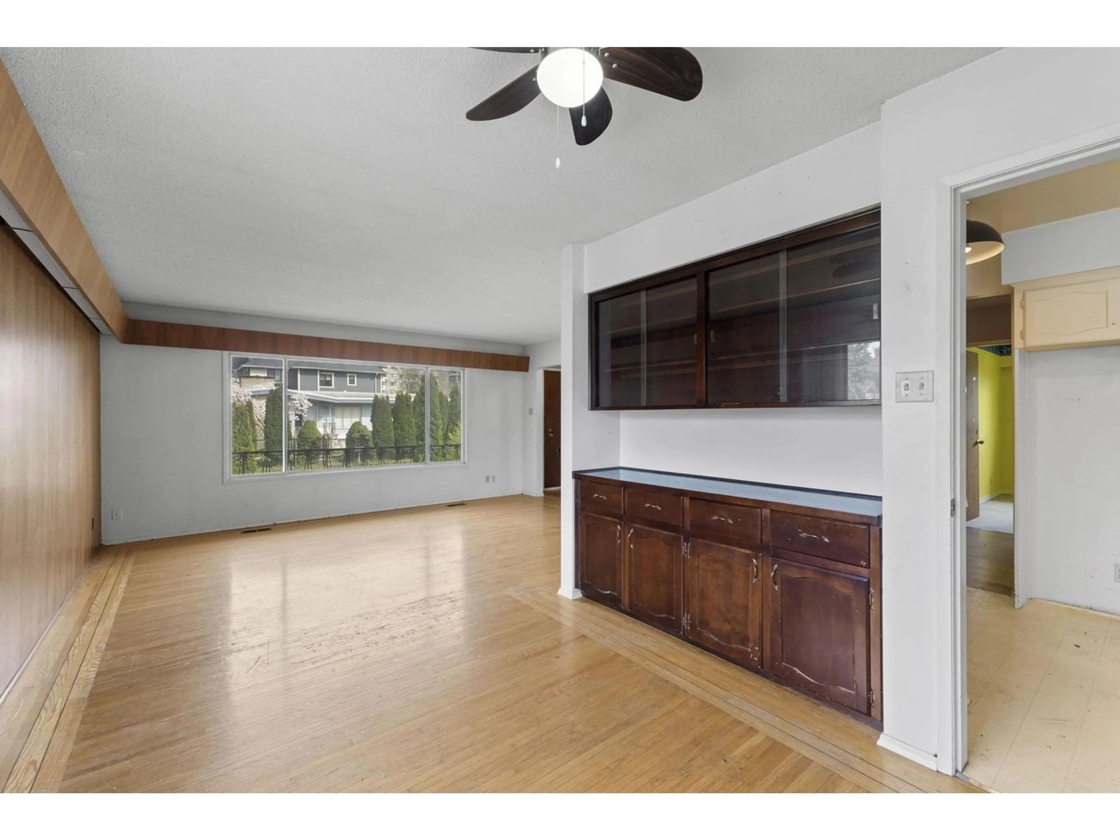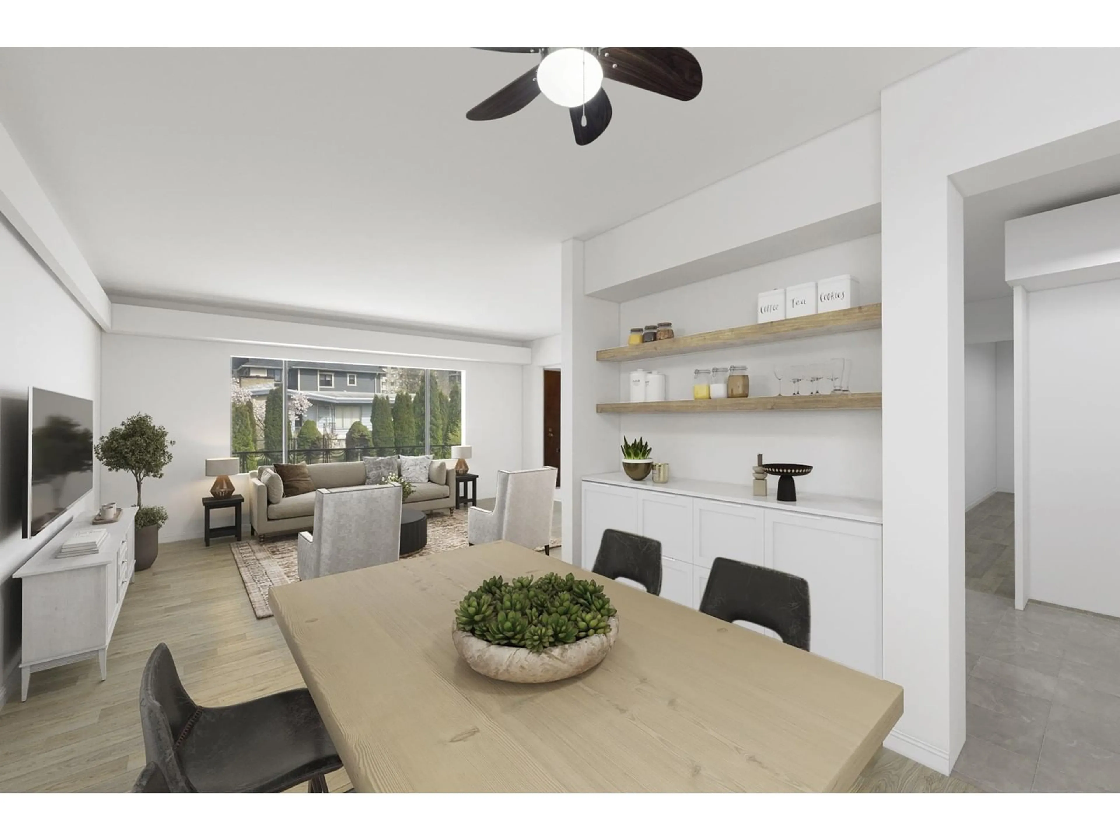2815 CENTENNIAL, Abbotsford, British Columbia V2T2V4
Contact us about this property
Highlights
Estimated ValueThis is the price Wahi expects this property to sell for.
The calculation is powered by our Instant Home Value Estimate, which uses current market and property price trends to estimate your home’s value with a 90% accuracy rate.Not available
Price/Sqft$303/sqft
Est. Mortgage$3,865/mo
Tax Amount (2024)$4,129/yr
Days On Market28 days
Description
This charming 4-bedroom, 2-bathroom home is located on a spacious 5,840 sq ft corner lot in a family-friendly neighborhood. Whether you're looking to make this your dream home or embark on a renovation project, the potential here is endless. The main floor offers two spacious bedrooms and a bathroom, while downstairs features two more bedrooms, another bathroom, and a large recreation room with endless possibilities. An attached workshop provides plenty of storage and is perfect for hobbies, DIY projects, or additional workspace. You're just minutes from local eateries, Seven Oaks Mall, Clearbrook Plaza, and schools at all levels from elementary to high school. Plus, with quick access to highways and public transit, convenience is at your doorstep! Note: Some photos are virtually staged. (id:39198)
Property Details
Interior
Features
Exterior
Parking
Garage spaces -
Garage type -
Total parking spaces 4
Property History
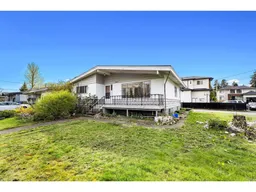 40
40
