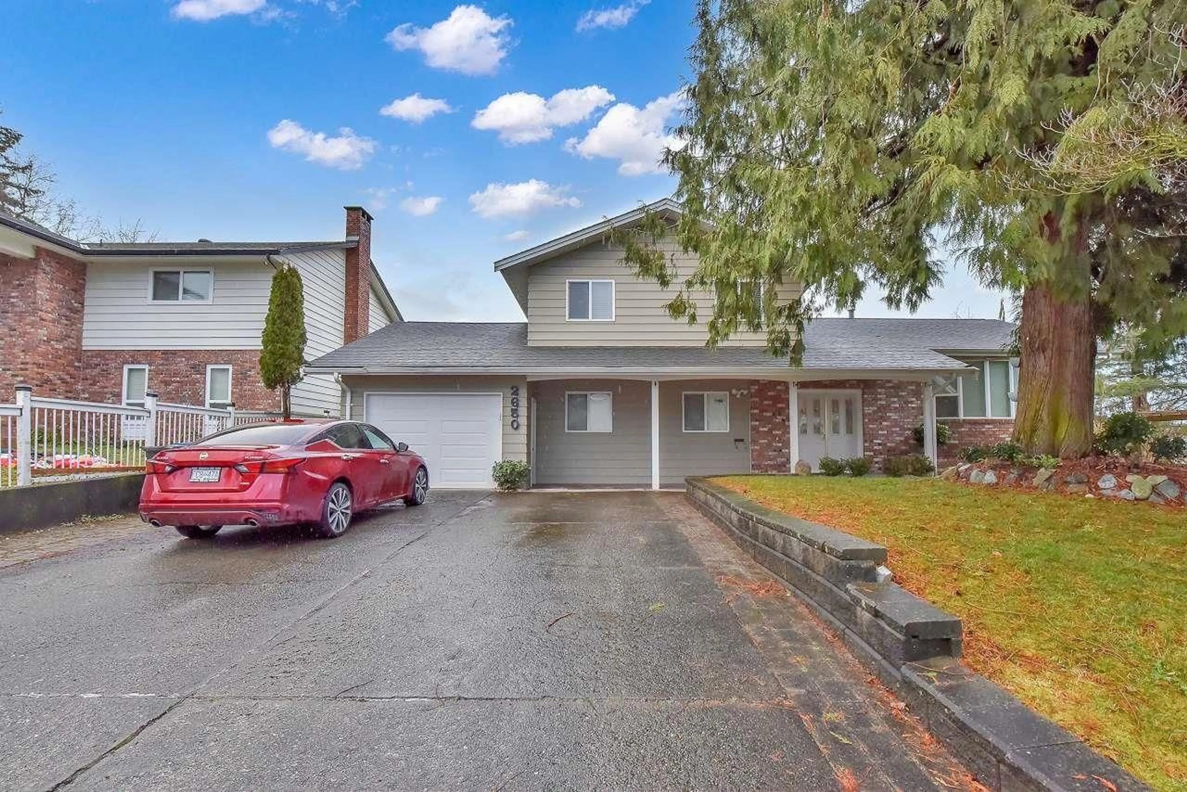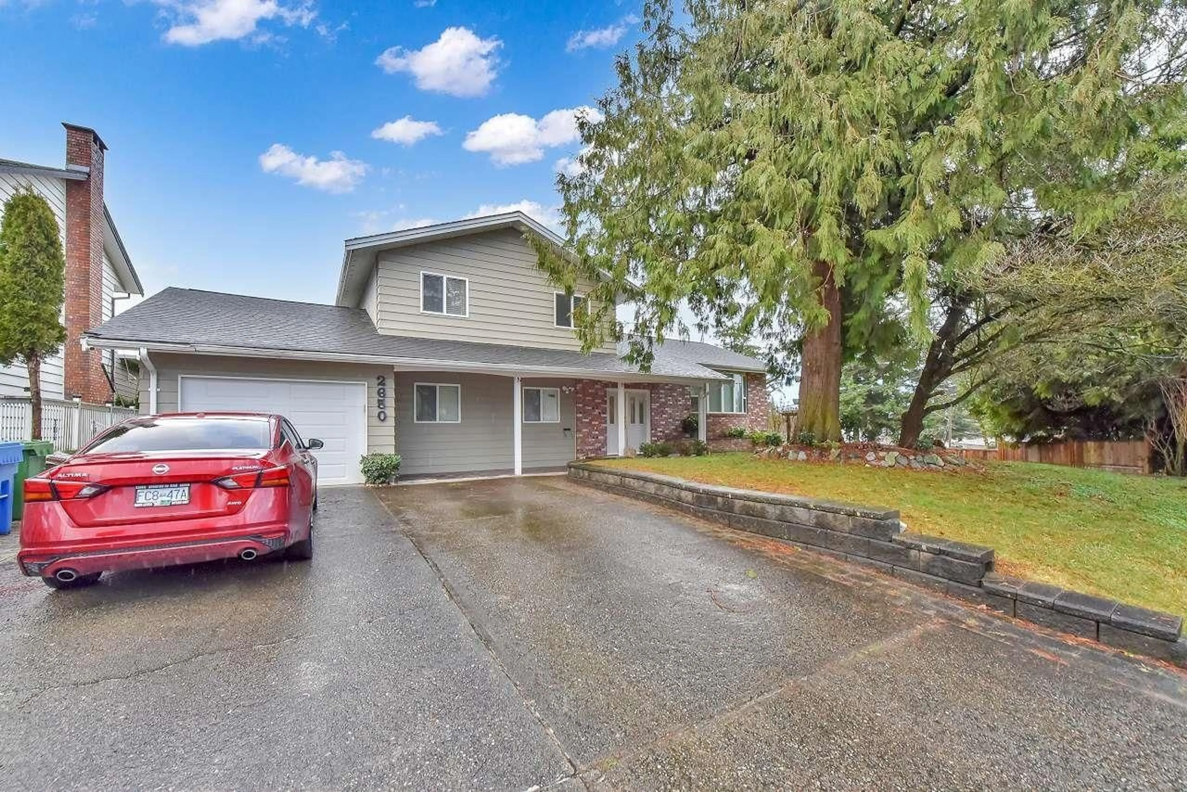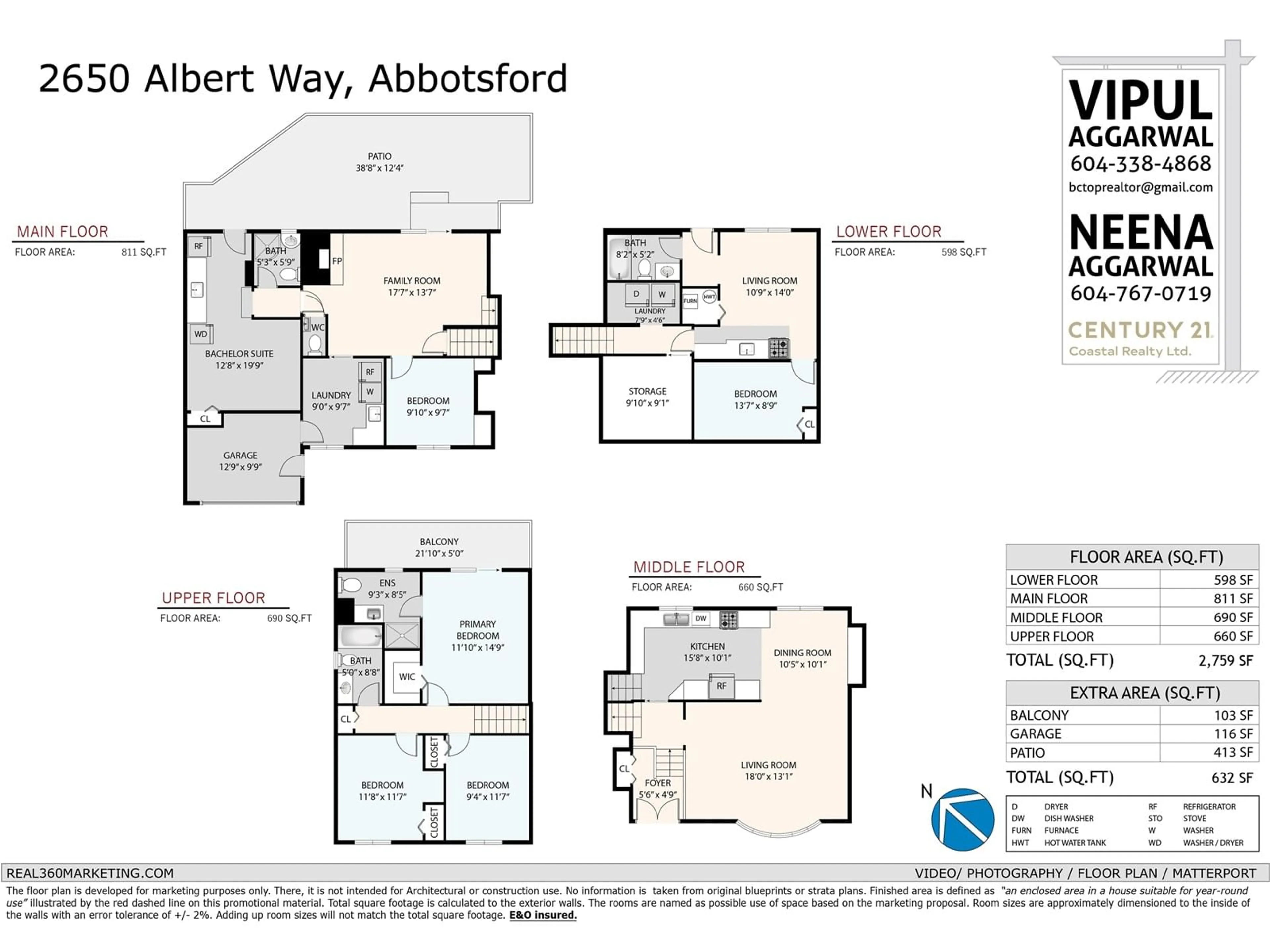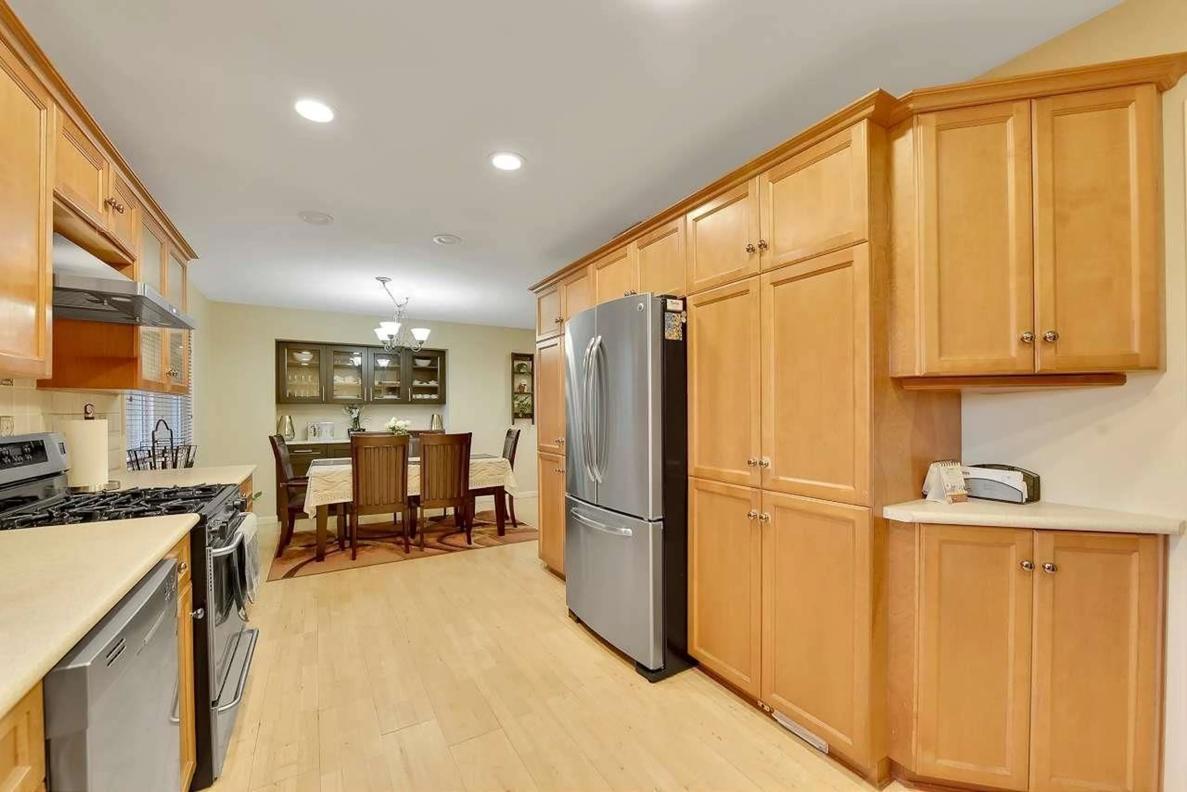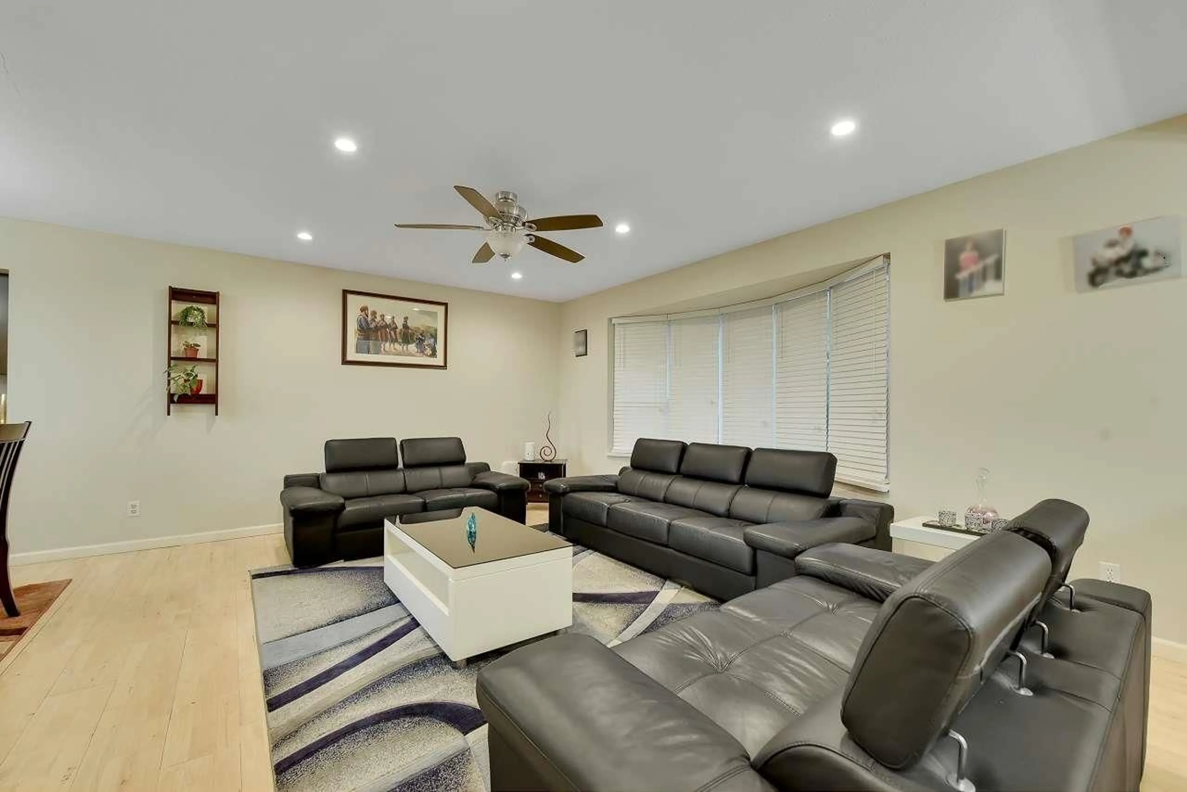2650 ALBERT WAY, Abbotsford, British Columbia V2T2R2
Contact us about this property
Highlights
Estimated ValueThis is the price Wahi expects this property to sell for.
The calculation is powered by our Instant Home Value Estimate, which uses current market and property price trends to estimate your home’s value with a 90% accuracy rate.Not available
Price/Sqft$471/sqft
Est. Mortgage$5,583/mo
Tax Amount ()-
Days On Market97 days
Description
GREAT DEAL !!! Enjoy Stunning Mt. Baker views from this spacious 5 Bed 4.5 Bath house Over 2750 sq. ft. home on a quiet, 9850Sqft Corner Lot . The 38x12 patio is perfect for entertaining. Inside, you'll find a gas stove, stainless steel appliances, fresh paint, updated bathtub, wood floors in the kitchen, and laminate in the family room. The home has 2 Suites ( 1-bedroom basement suite and a bachelor suite) Mortgage helper. A wide driveway offers parking for 6 cars. Check Subdivide potential from City (RS3-i zoning .Corner property Corner of Albert and Hill-tout Street ) . Close to schools, parks, and shopping. Ideally located near shopping, parks, and freeway access, it offers both privacy and convenience. (id:39198)
Property Details
Interior
Features
Exterior
Features
Parking
Garage spaces 5
Garage type Garage
Other parking spaces 0
Total parking spaces 5
Property History
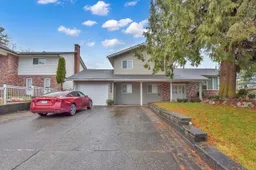 40
40
