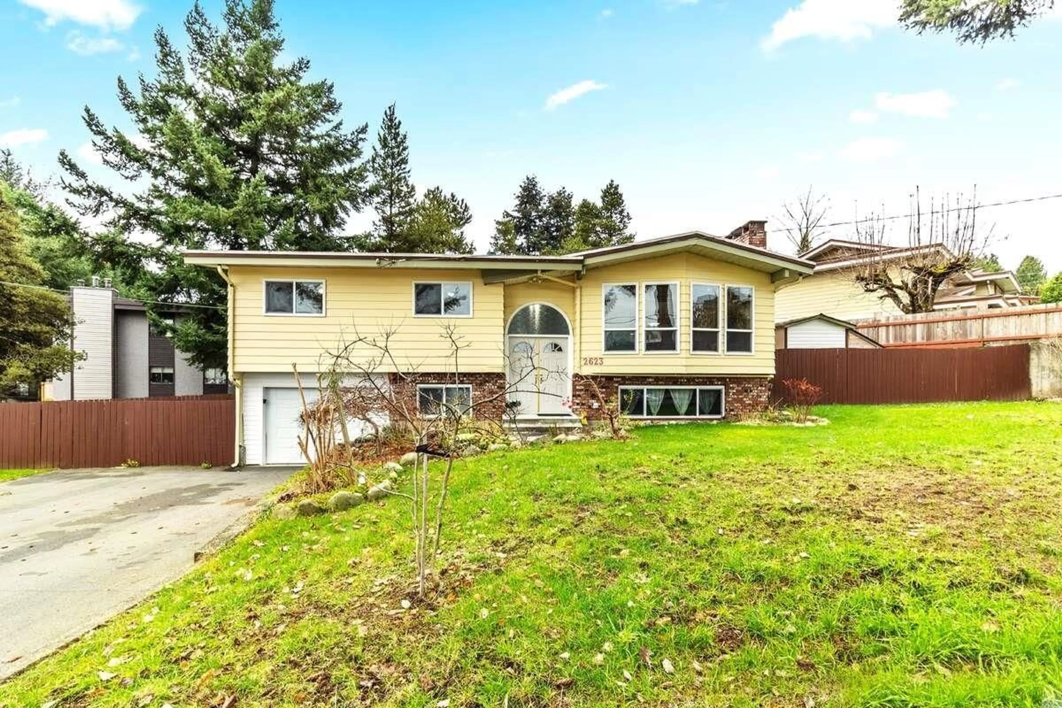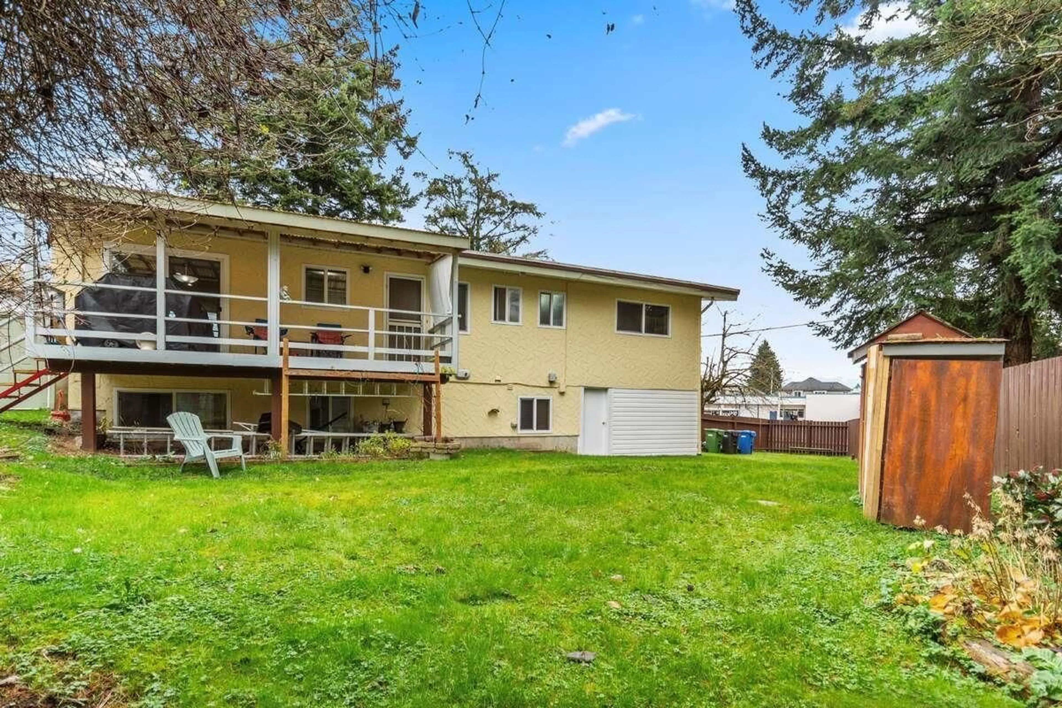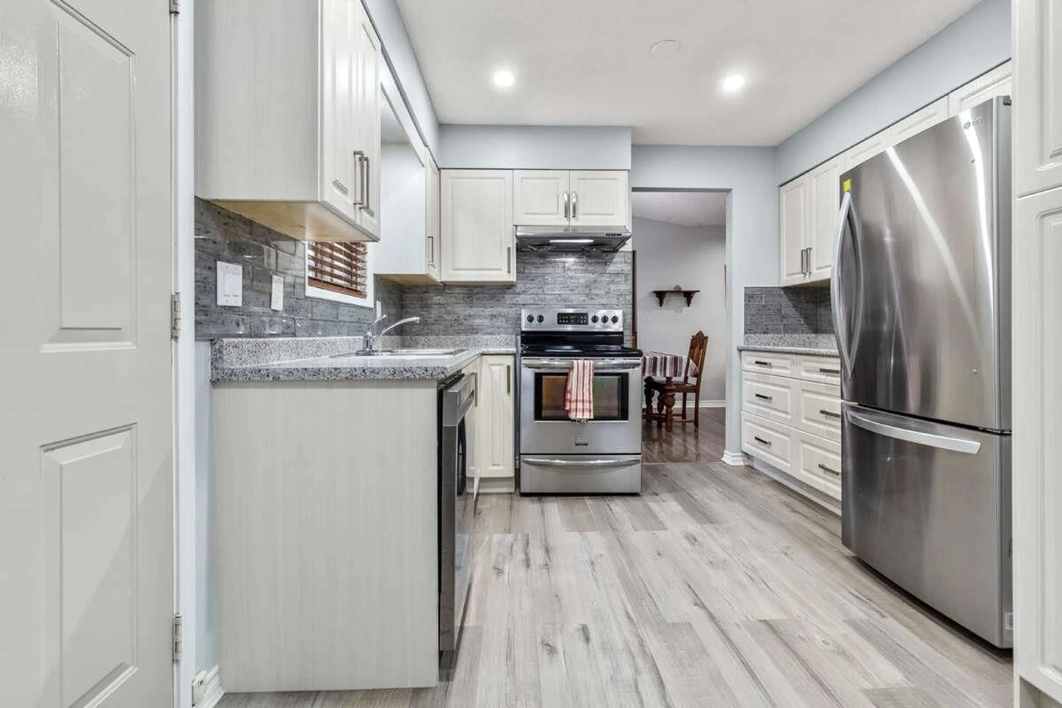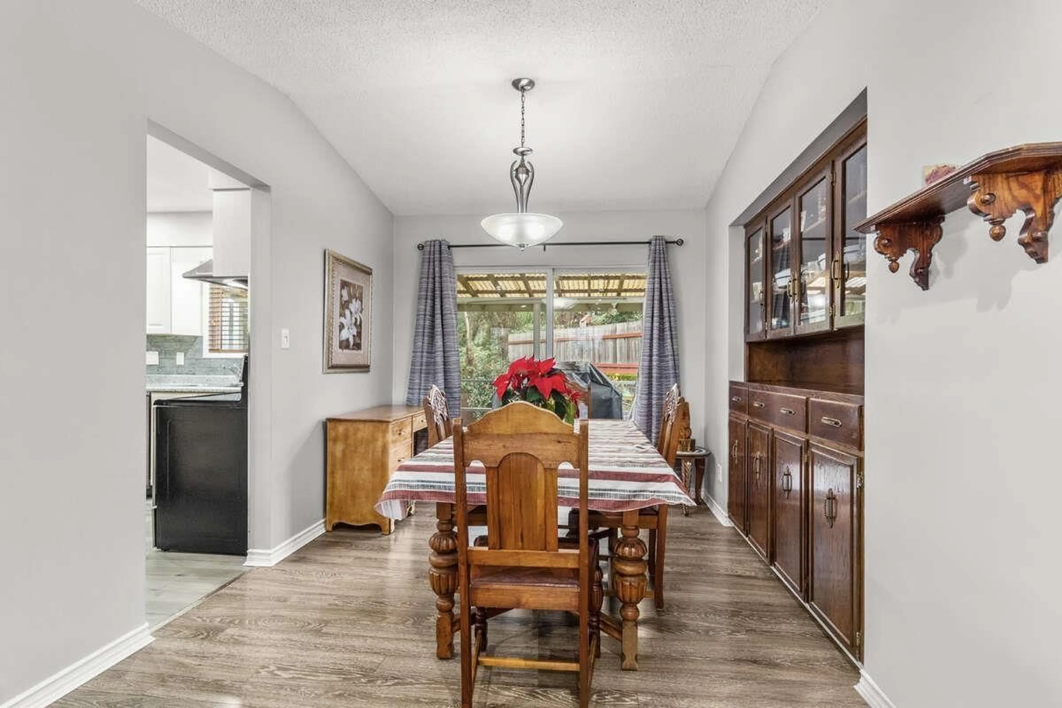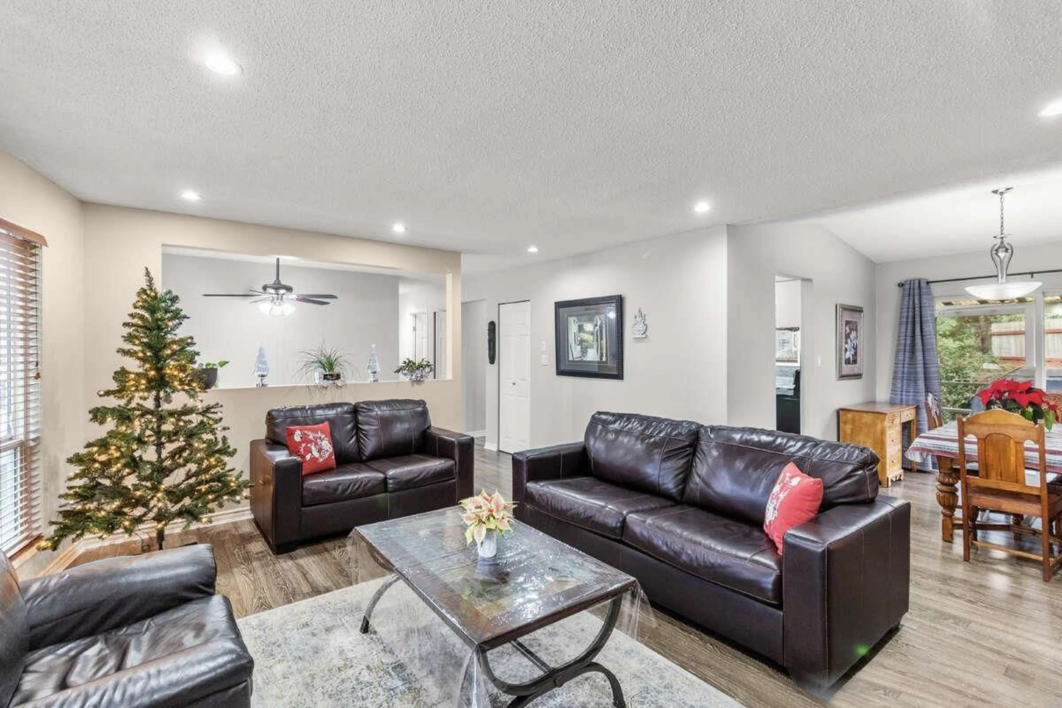2623 HILL-TOUT, Abbotsford, British Columbia V2T2P8
Contact us about this property
Highlights
Estimated valueThis is the price Wahi expects this property to sell for.
The calculation is powered by our Instant Home Value Estimate, which uses current market and property price trends to estimate your home’s value with a 90% accuracy rate.Not available
Price/Sqft$539/sqft
Monthly cost
Open Calculator
Description
For more information, please click Brochure button. Nestled in the heart of the highly sought-after Sunnyside neighborhood in Abbotsford, BC, this delightful private residence offers a fantastic opportunity for families, investors, and those seeking a blend of comfort and potential. Situated on an expansive 8,656 sq ft lot, this property provides ample space for outdoor activities and entertaining. The large covered deck, perfect for year-round enjoyment, adds to the home's charm. Ideally located directly across from Ten-Broeck Elementary School, this property boasts 5 bedrooms, 3 bathrooms, and an array of appealing features that make it a must-see. The home's split-level design offers functionality and flexibility, with 3 generously sized bedrooms upstairs and versatile 2-bedroom unregistered in-law suite on the lower level. Recent updates throughout the home enhance its appeal, including modern flooring, fresh paint, upgraded cabinetry, a newer roof, energy-efficient windows, a hot water tank, etc. (id:39198)
Property Details
Interior
Features
Property History
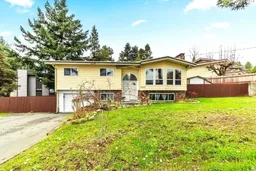 17
17
