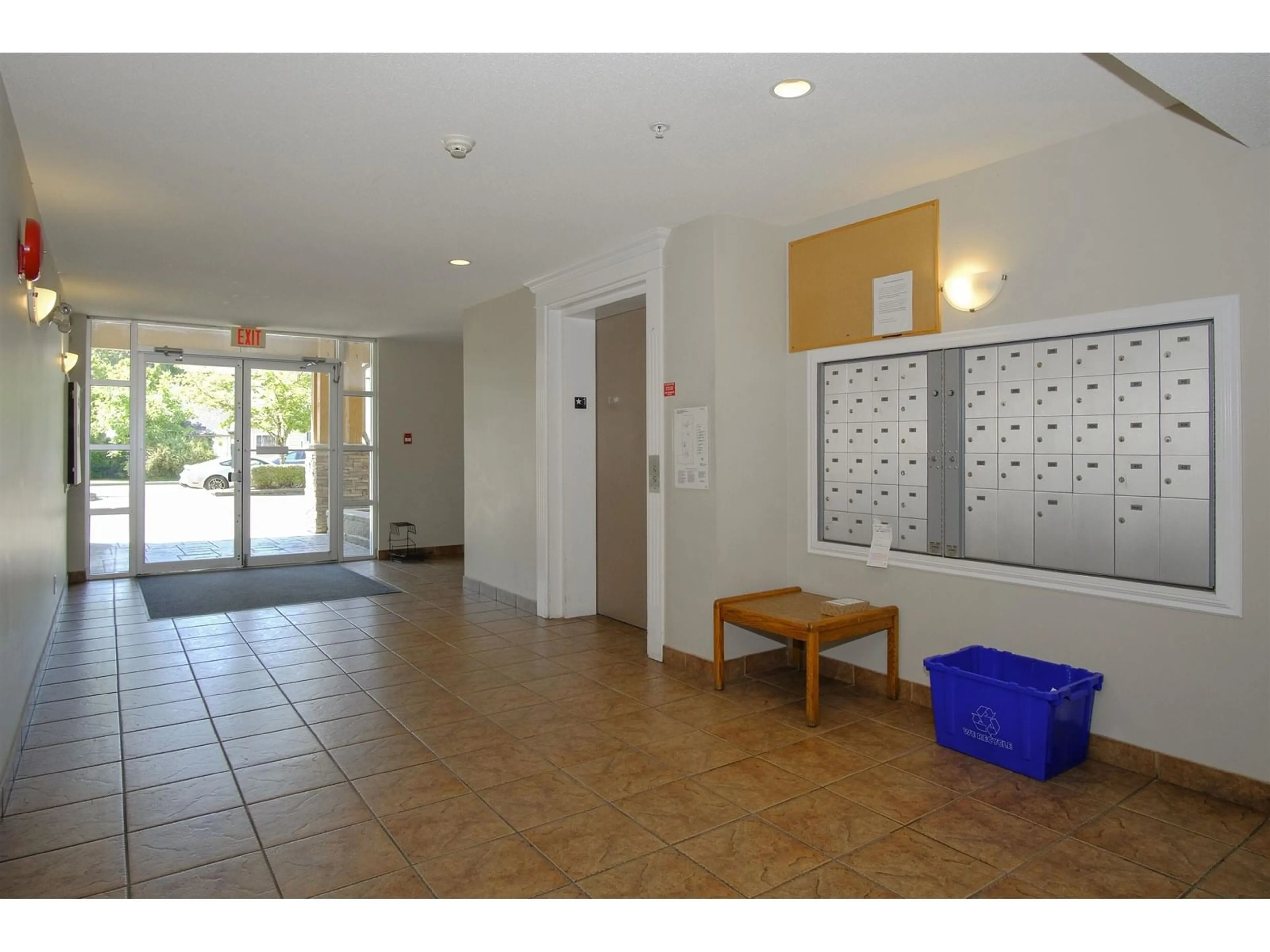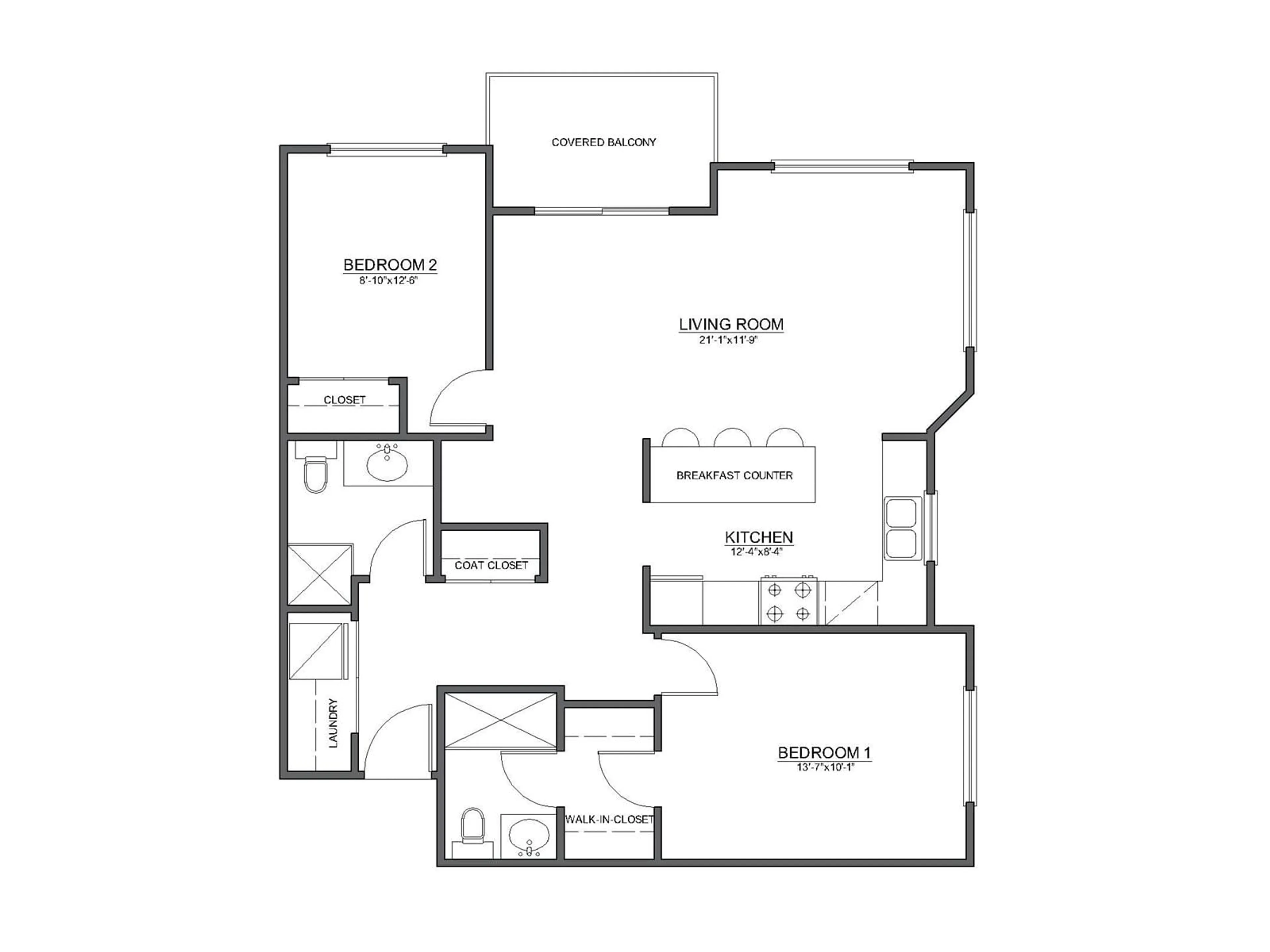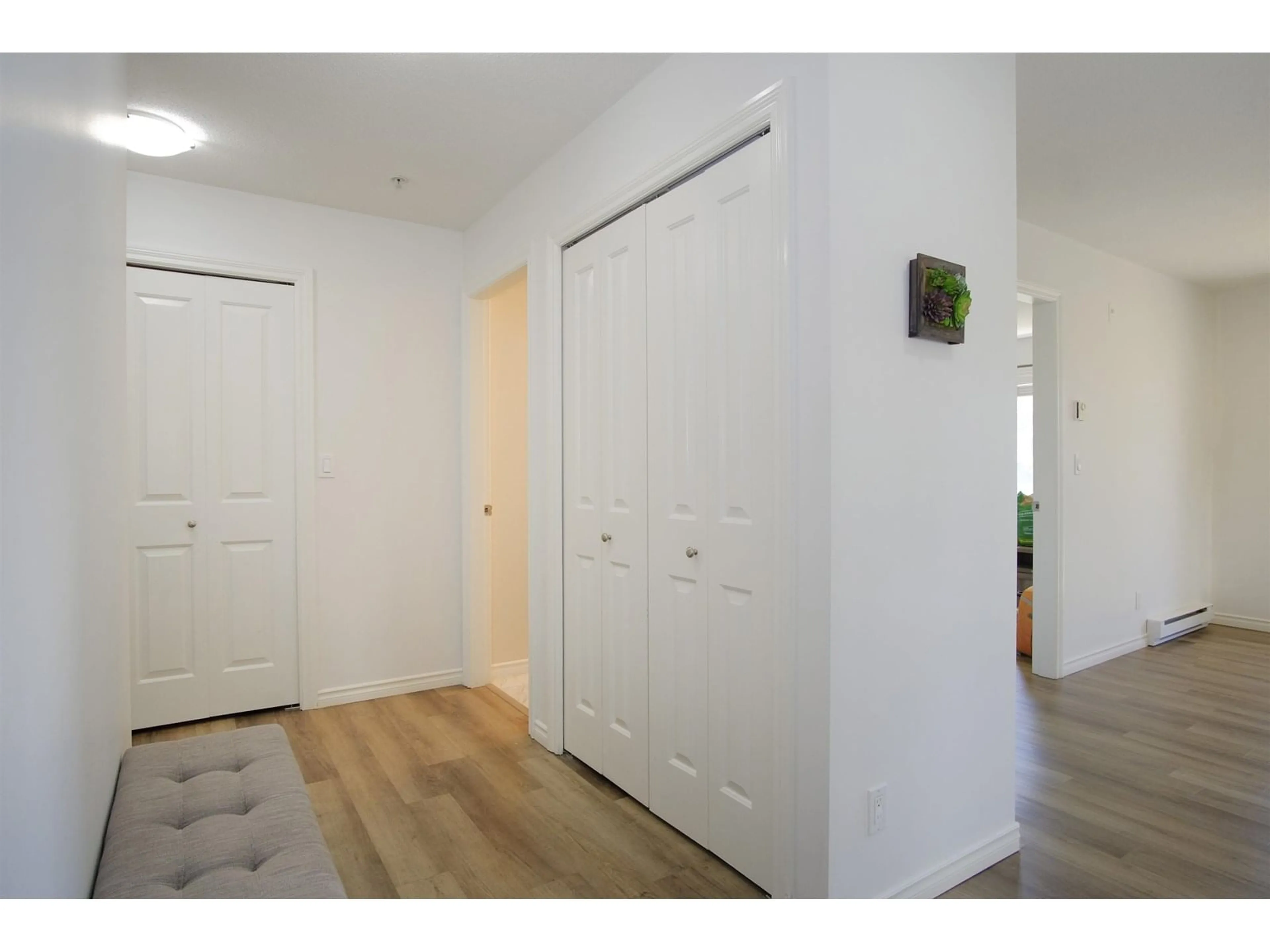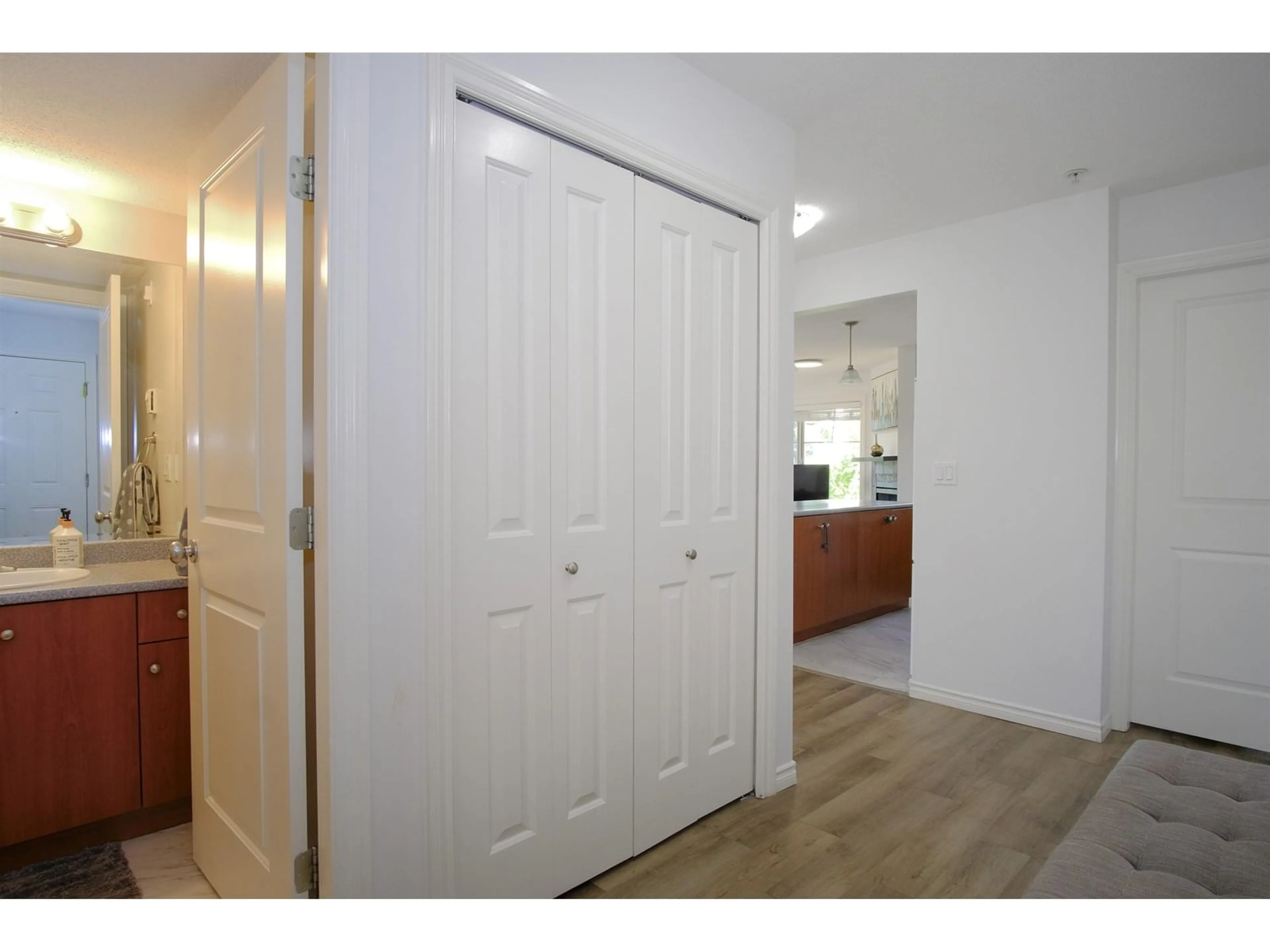210 - 32063 MT WADDINGTON, Abbotsford, British Columbia V2T2E7
Contact us about this property
Highlights
Estimated valueThis is the price Wahi expects this property to sell for.
The calculation is powered by our Instant Home Value Estimate, which uses current market and property price trends to estimate your home’s value with a 90% accuracy rate.Not available
Price/Sqft$514/sqft
Monthly cost
Open Calculator
Description
Move-in ready, spacious & bright corner unit at The Waddington! This renovated 2 bed, 2 bath home offers an open-concept layout, modern finishes, and two secured underground parking spots. Enjoy abundant natural light, sunrise views, and convenient side access-ideal for skipping the elevator. Centrally located near recreation centres, gyms, playgrounds, schools, groceries, fast food, and Starbucks. Pet- and rental-friendly with no restrictions, perfect for first-time buyers or investors. Updates include new flooring, paint, lighting fixtures, and kitchen appliances. The well-maintained building offers peace of mind with secure parking. As a corner unit, enjoy added privacy, better airflow, and natural light throughout the day. A great place to call home in the heart of the city! Open House: Sunday, August 10th from 2 PM - 4PM (id:39198)
Property Details
Interior
Features
Condo Details
Amenities
Storage - Locker, Laundry - In Suite
Inclusions
Property History
 20
20





