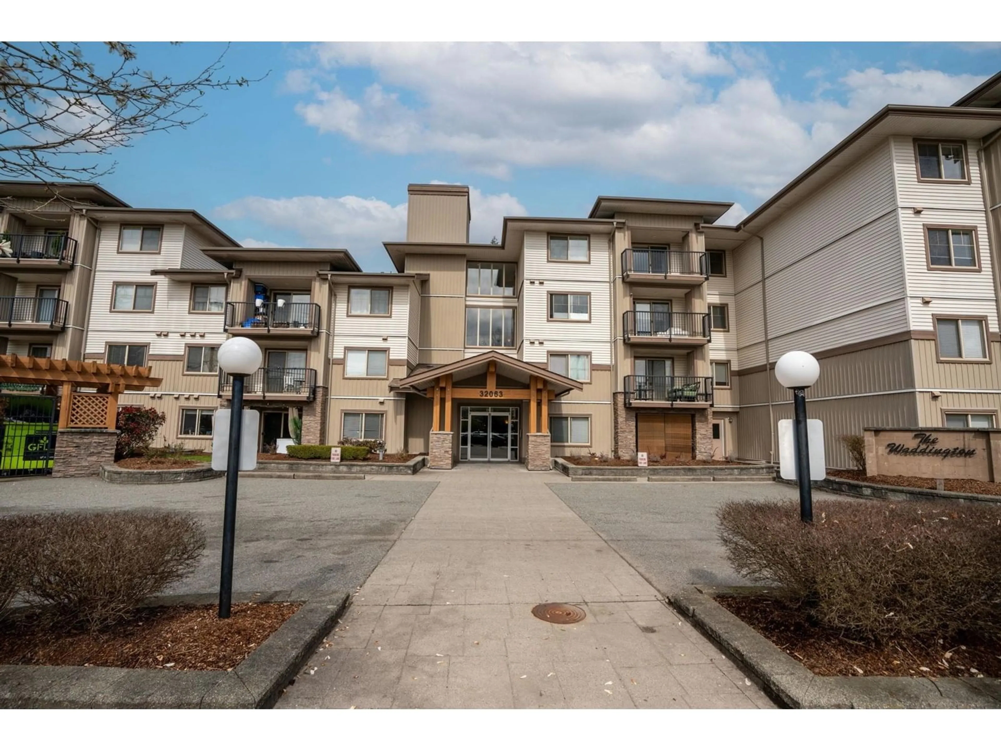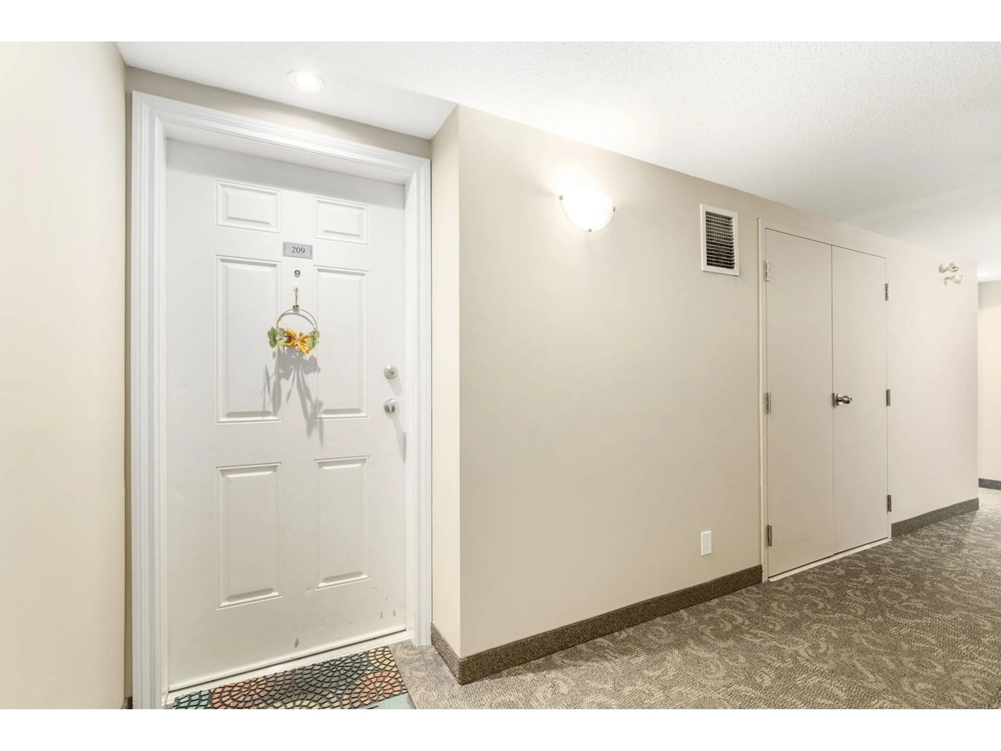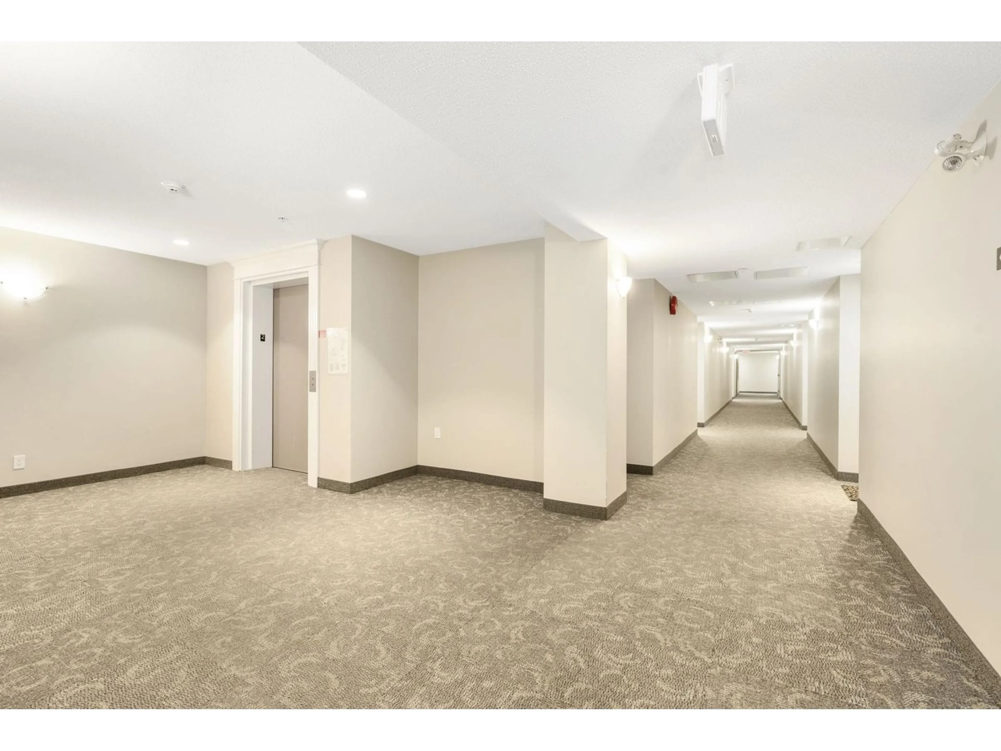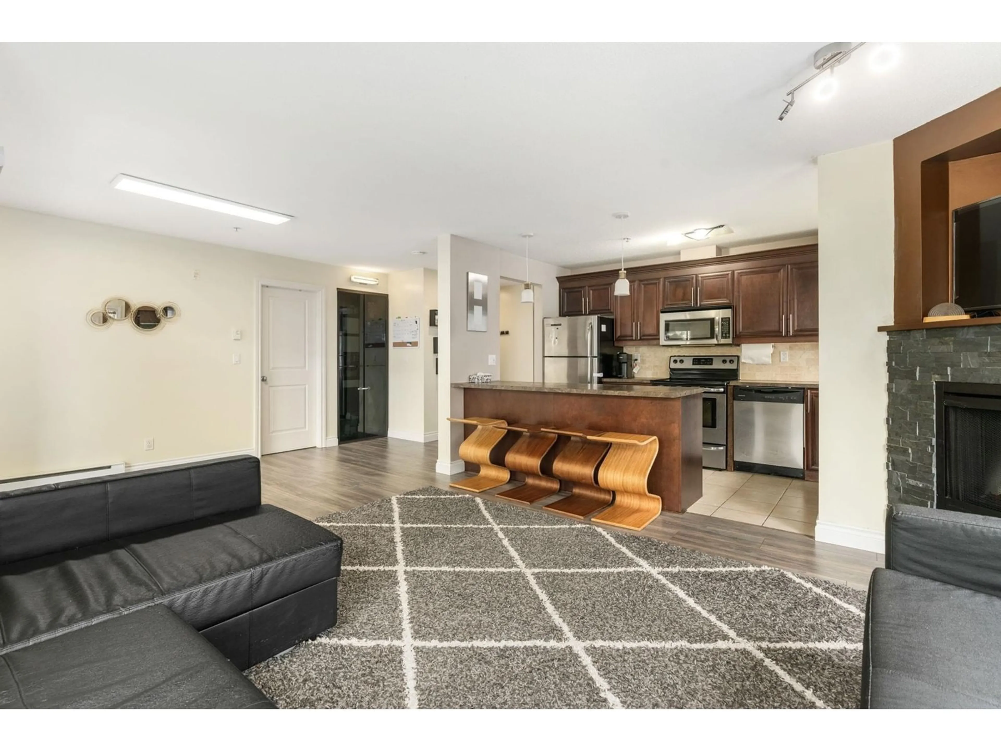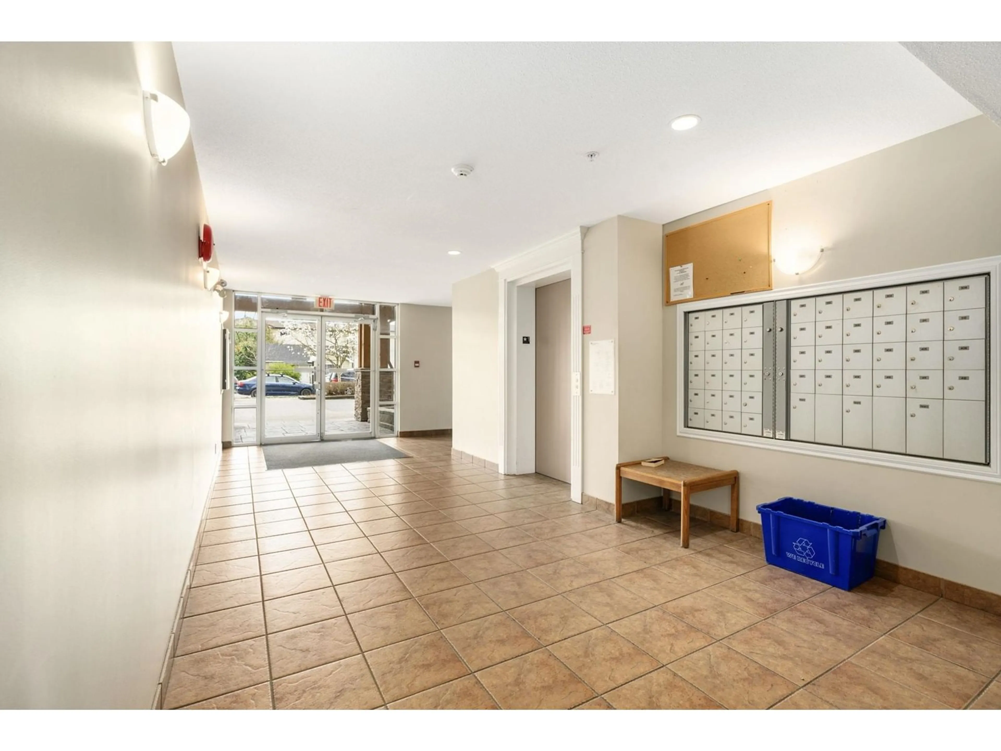209 - 32063 MT WADDINGTON, Abbotsford, British Columbia V2T2E7
Contact us about this property
Highlights
Estimated ValueThis is the price Wahi expects this property to sell for.
The calculation is powered by our Instant Home Value Estimate, which uses current market and property price trends to estimate your home’s value with a 90% accuracy rate.Not available
Price/Sqft$507/sqft
Est. Mortgage$2,083/mo
Maintenance fees$445/mo
Tax Amount (2024)$1,822/yr
Days On Market40 days
Description
ATTENTION INVESTORS AND FIRST TIME HOME BUYERS!! Your home search is over! Welcome to THE WADDINGTON an exclusive gem located in Abbotsford West. This 2-bedroom, 2-bathroom END unit boast 956 sq ft of luxurious living space that features a modern kitchen, cozy living area, in-suite laundry, and laminate flooring. This unit comes with 2 parking stalls and 1 storage locker. No age restrictions, rentals allowed, and 1 dog or 1 cat - no size or breed restriction. This is a north-west corner unit, which brings in lots of natural light overlooking greenery. Close to shopping, bus routes, schools and easy access to the HWY. Don't miss the opportunity to own this beautiful condo in a prime location! Priced to sell! It won't last long. OPEN HOUSE SUN MAY 4th 2PM-4PM. (id:39198)
Property Details
Interior
Features
Exterior
Parking
Garage spaces -
Garage type -
Total parking spaces 2
Condo Details
Amenities
Storage - Locker, Laundry - In Suite
Inclusions
Property History
 25
25
