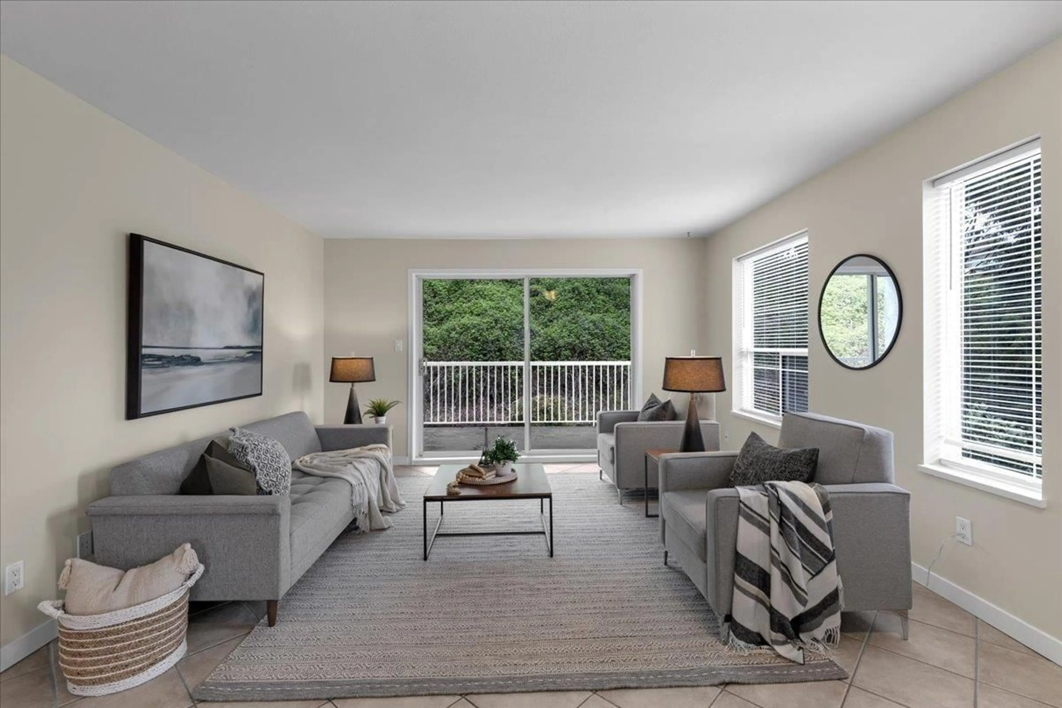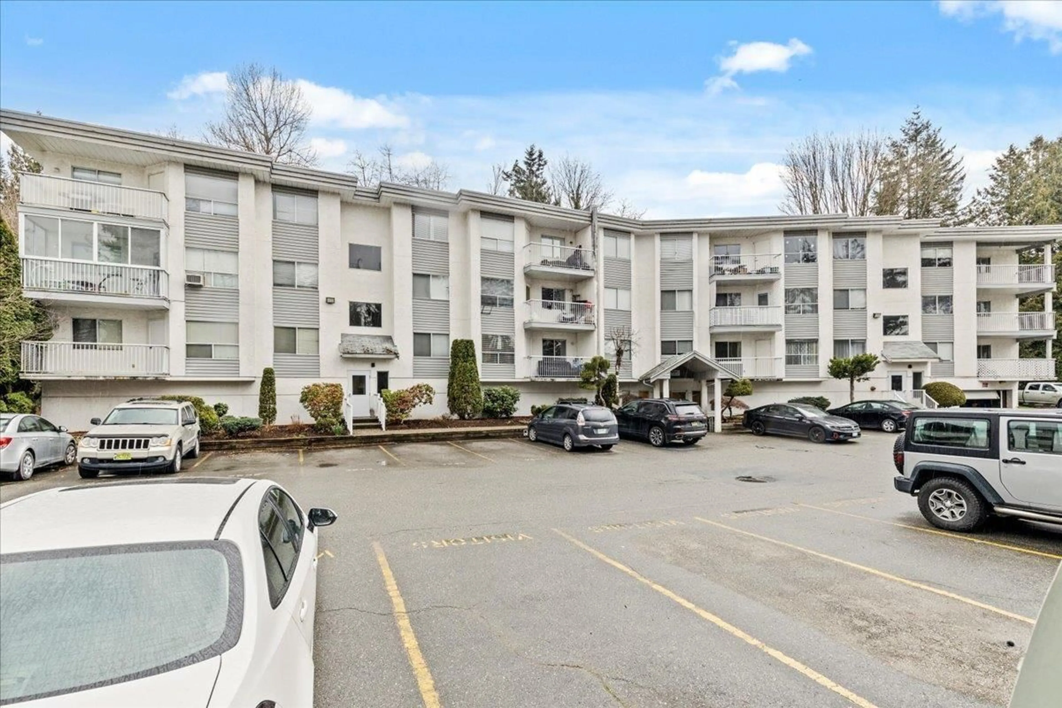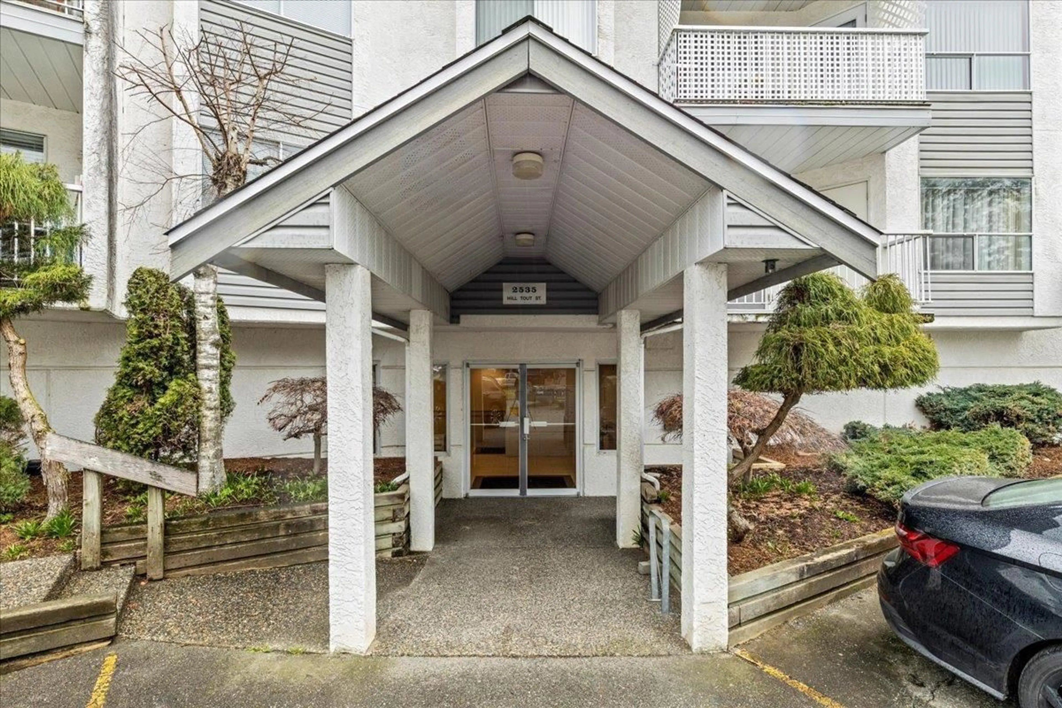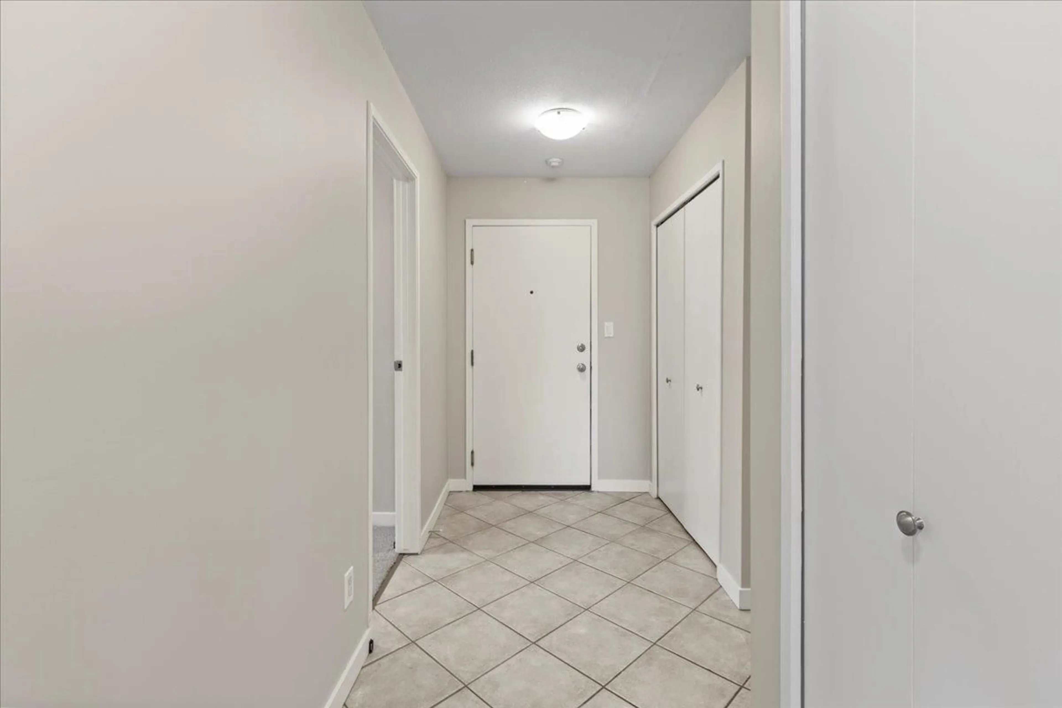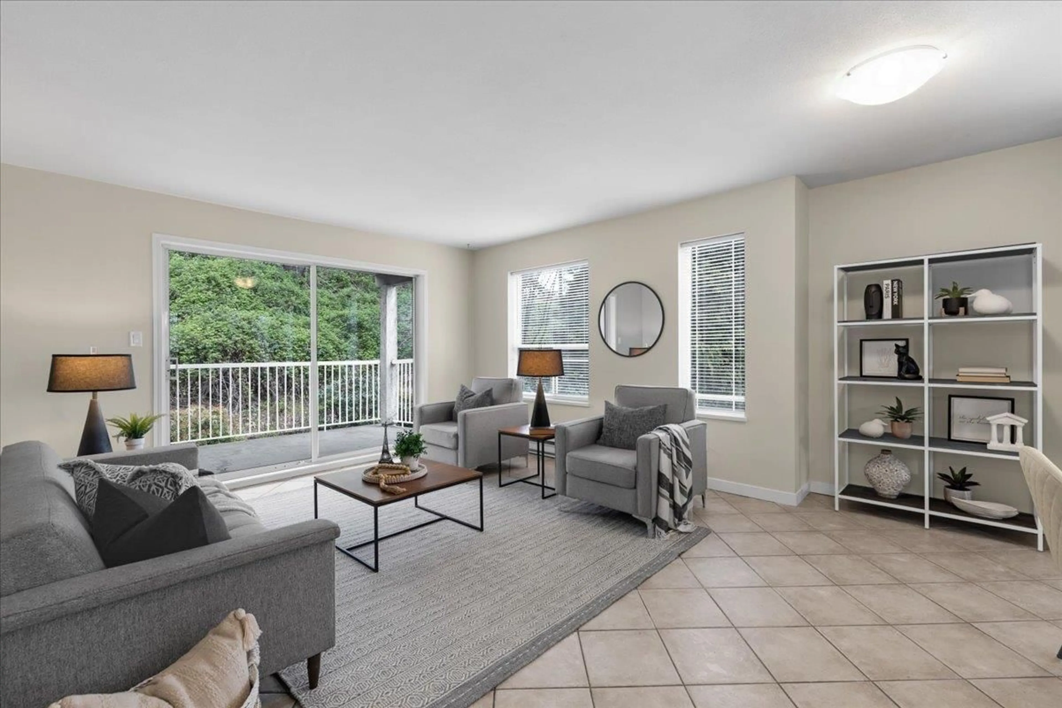208 - 2535 HILL-TOUT, Abbotsford, British Columbia V2T2P8
Contact us about this property
Highlights
Estimated ValueThis is the price Wahi expects this property to sell for.
The calculation is powered by our Instant Home Value Estimate, which uses current market and property price trends to estimate your home’s value with a 90% accuracy rate.Not available
Price/Sqft$421/sqft
Est. Mortgage$1,889/mo
Maintenance fees$398/mo
Tax Amount (2024)$1,898/yr
Days On Market21 days
Description
ATTENTION INVESTORS AND FIRST TIME BUYERS! This big, bright unit has 2 bedrooms and 2 bathrooms. This fantastic corner unit has 2 balconies, one from the living room and one from the primary bedroom. Backing onto private greenspace gives it a super quiet location. It's got a nice open floor plan, with quartz kitchen counters, and lots of windows allowing for tons of natural light. Pets and rentals allowed, walking distance to schools and shops, and quick possession is possible, means this one won't last long! Call today to schedule a personal viewing. (id:39198)
Property Details
Interior
Features
Exterior
Parking
Garage spaces -
Garage type -
Total parking spaces 1
Condo Details
Amenities
Laundry - In Suite
Inclusions
Property History
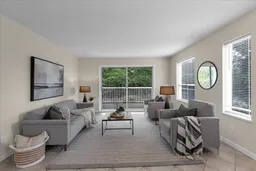 18
18
