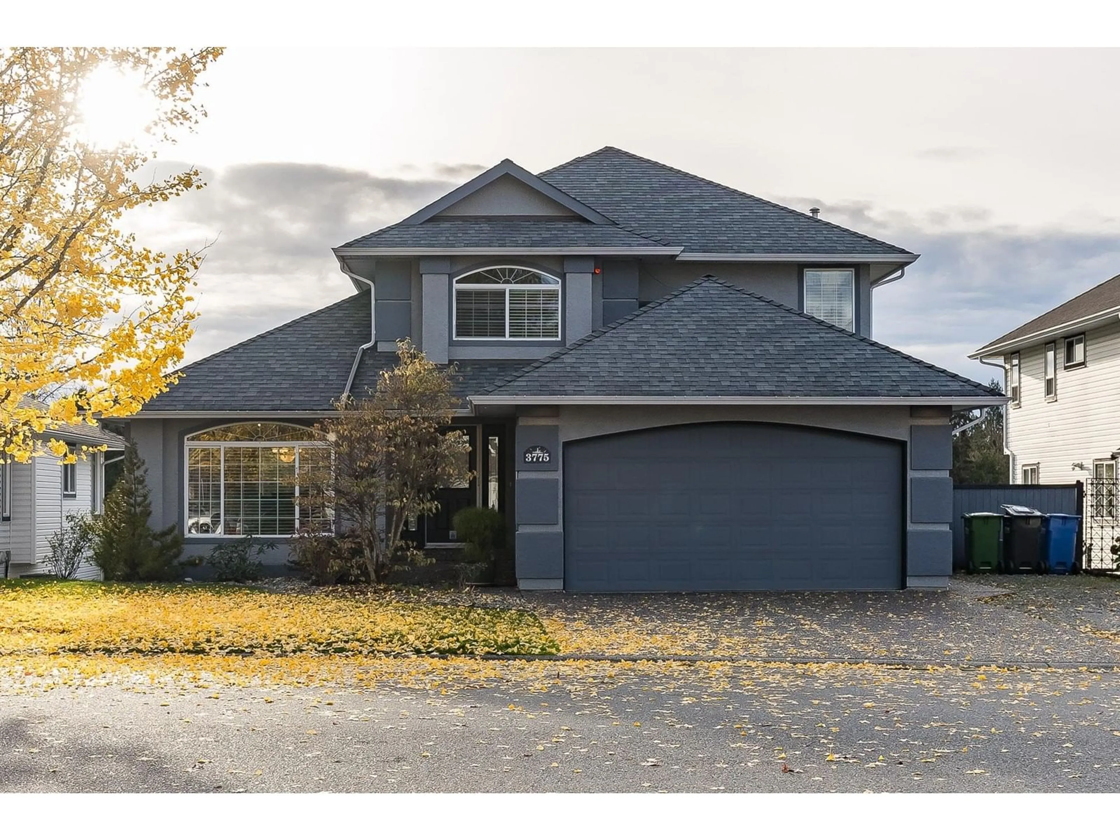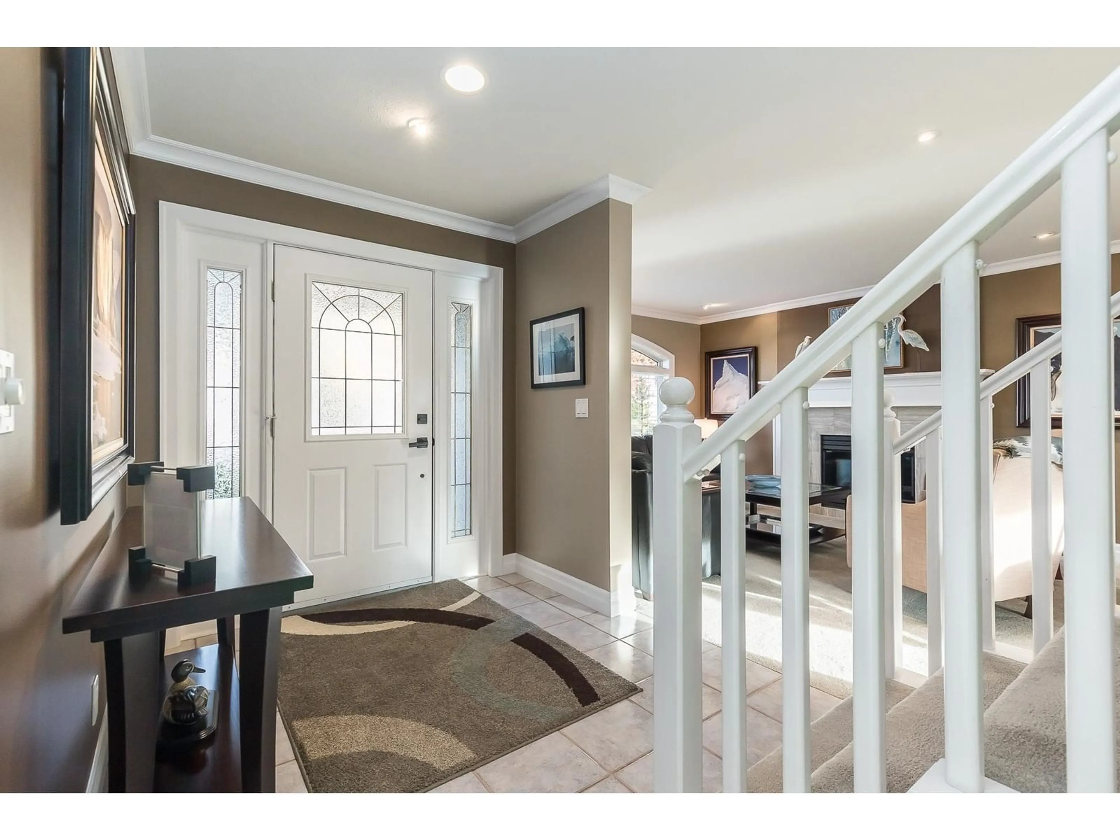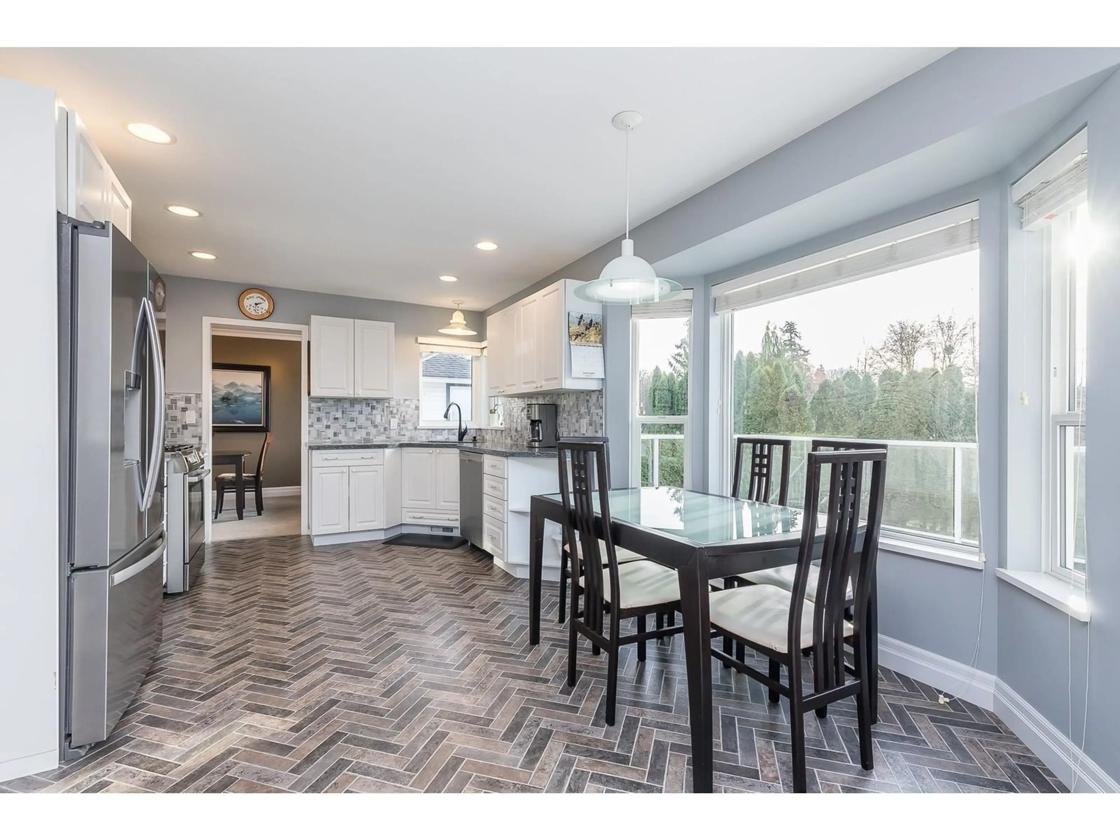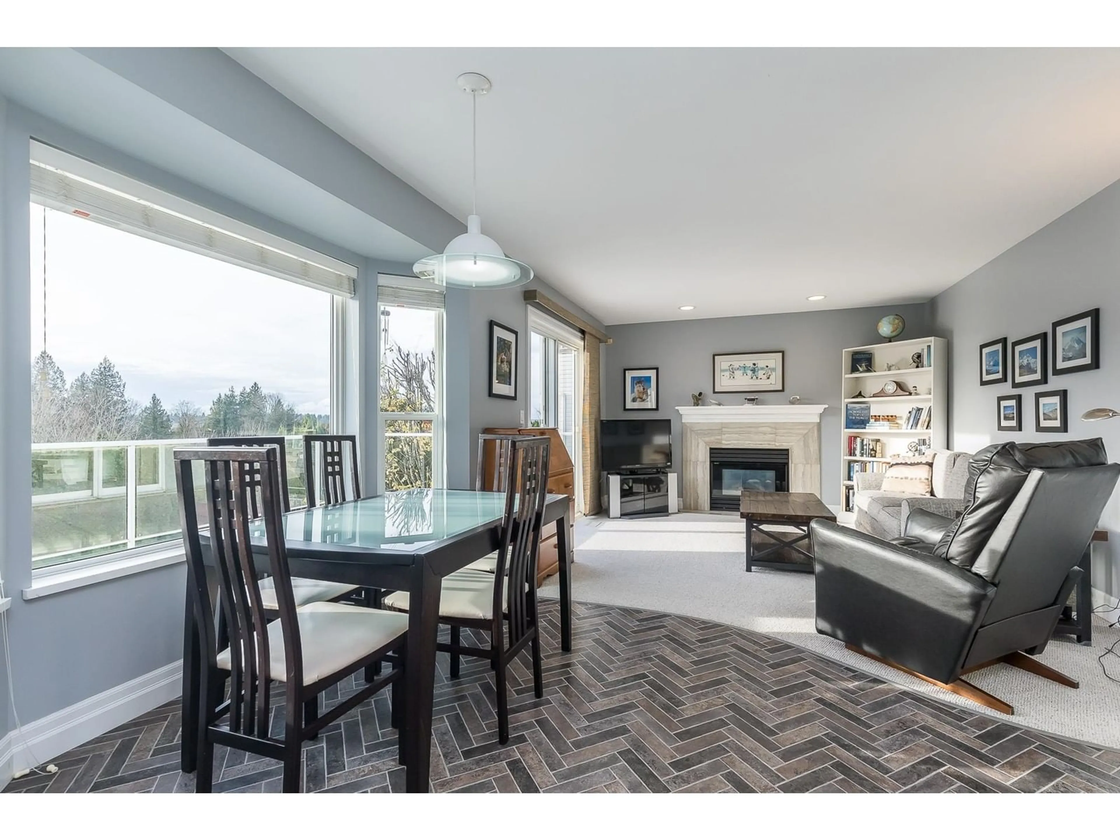3775 THORNTON PLACE, Abbotsford, British Columbia V2S7K3
Contact us about this property
Highlights
Estimated ValueThis is the price Wahi expects this property to sell for.
The calculation is powered by our Instant Home Value Estimate, which uses current market and property price trends to estimate your home’s value with a 90% accuracy rate.Not available
Price/Sqft$423/sqft
Est. Mortgage$5,368/mo
Tax Amount ()-
Days On Market74 days
Description
Custom Built 2 Story Home on one of East Abbotsford most desirable cul-de-sac's and neighborhood's. Surrounded by some of the best public and private schools and parks. The main floor has a formal living and dining room, a well appointed kitchen with quartz counters, S/S appliances, a eating nook and family rm. From the family rm you have access to a massive deck to take in the beautiful views and sunsets. Upstairs, the primary suite offers a spa like ensuite with heated floors, soaker tub, separate shower and a walk in closet. 2 more bedrooms and another new bathroom. Downstairs is fully finished and is suiteable, just needs a kitchen. Furnace is 3 years old and HW Tank is brand new. A/C. Garage plus both decks have an expoxy coating. Downstairs deck has a gas hookup plus heater. (id:39198)
Property Details
Interior
Features
Exterior
Features
Parking
Garage spaces 6
Garage type Garage
Other parking spaces 0
Total parking spaces 6
Property History
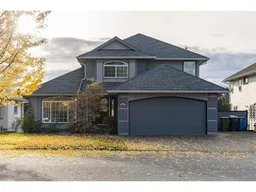 40
40
