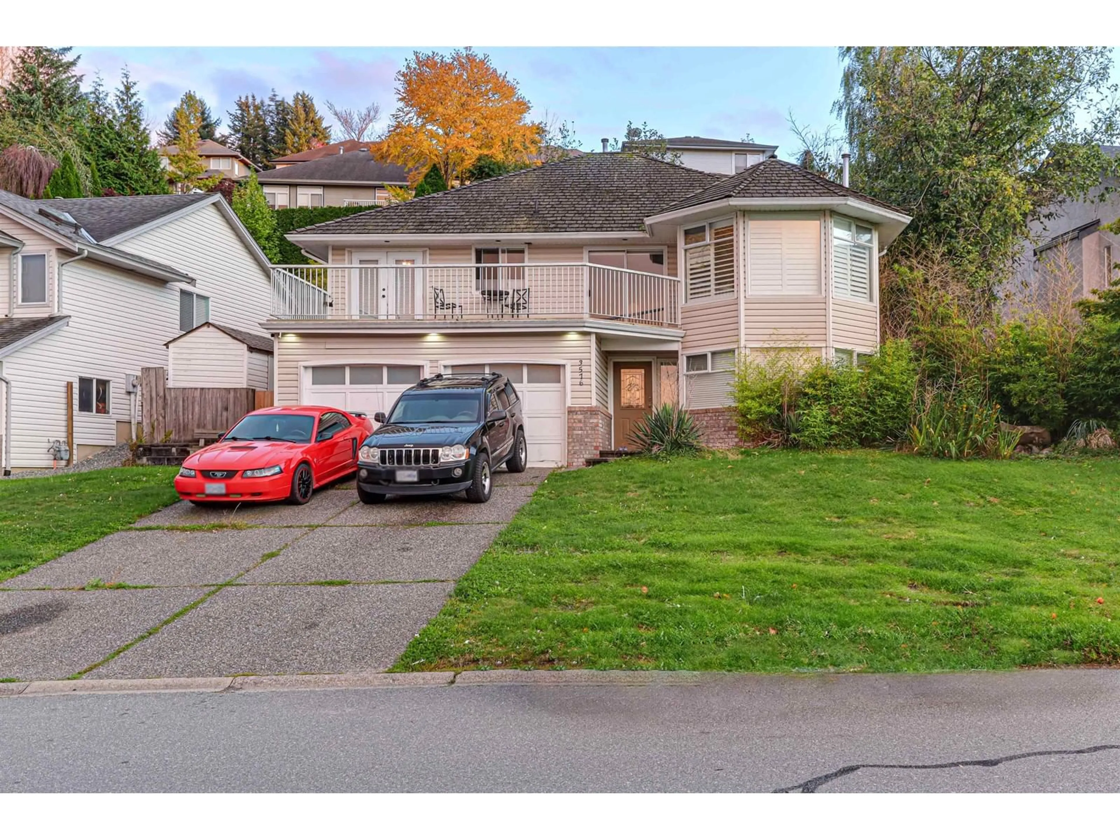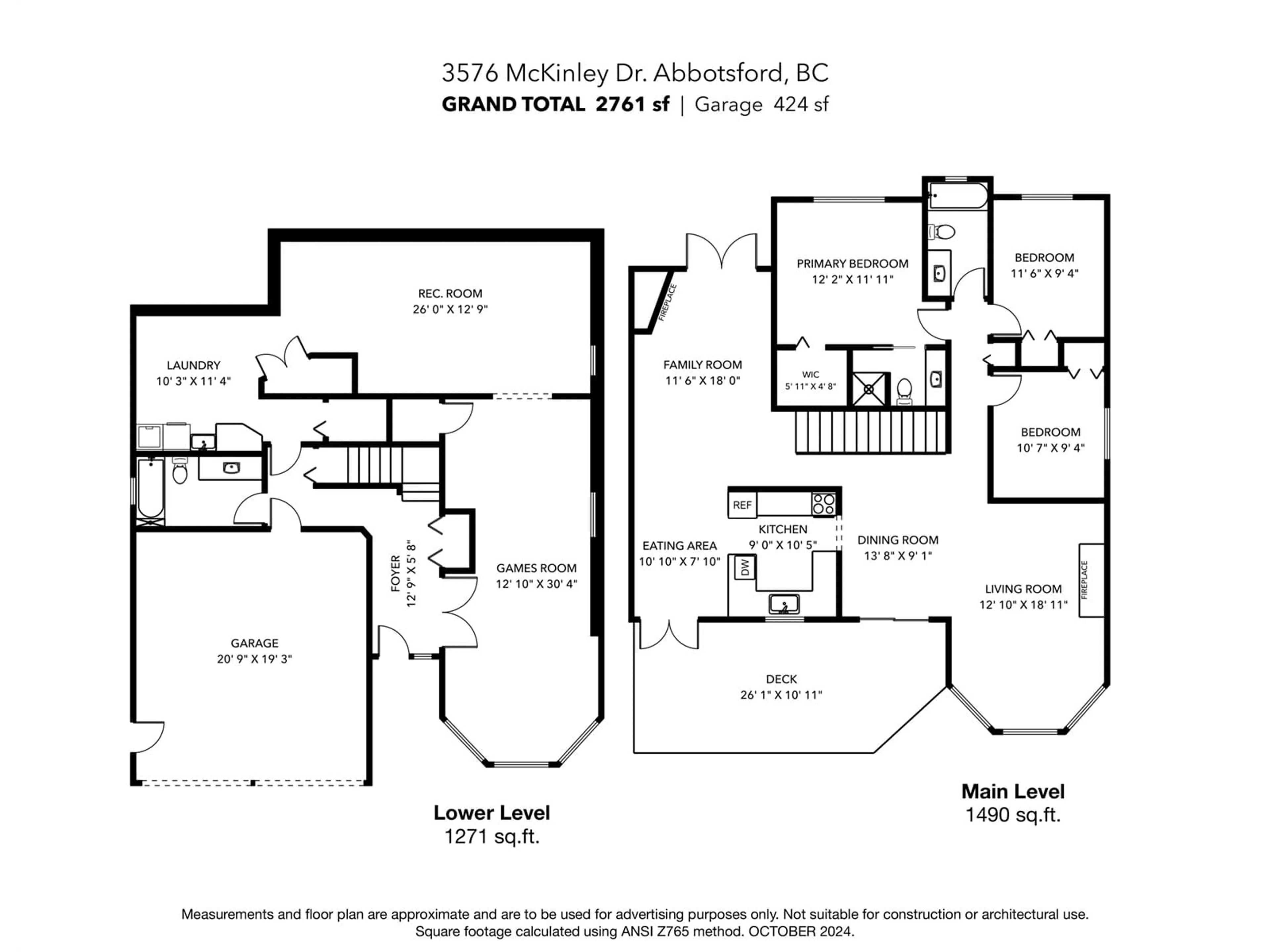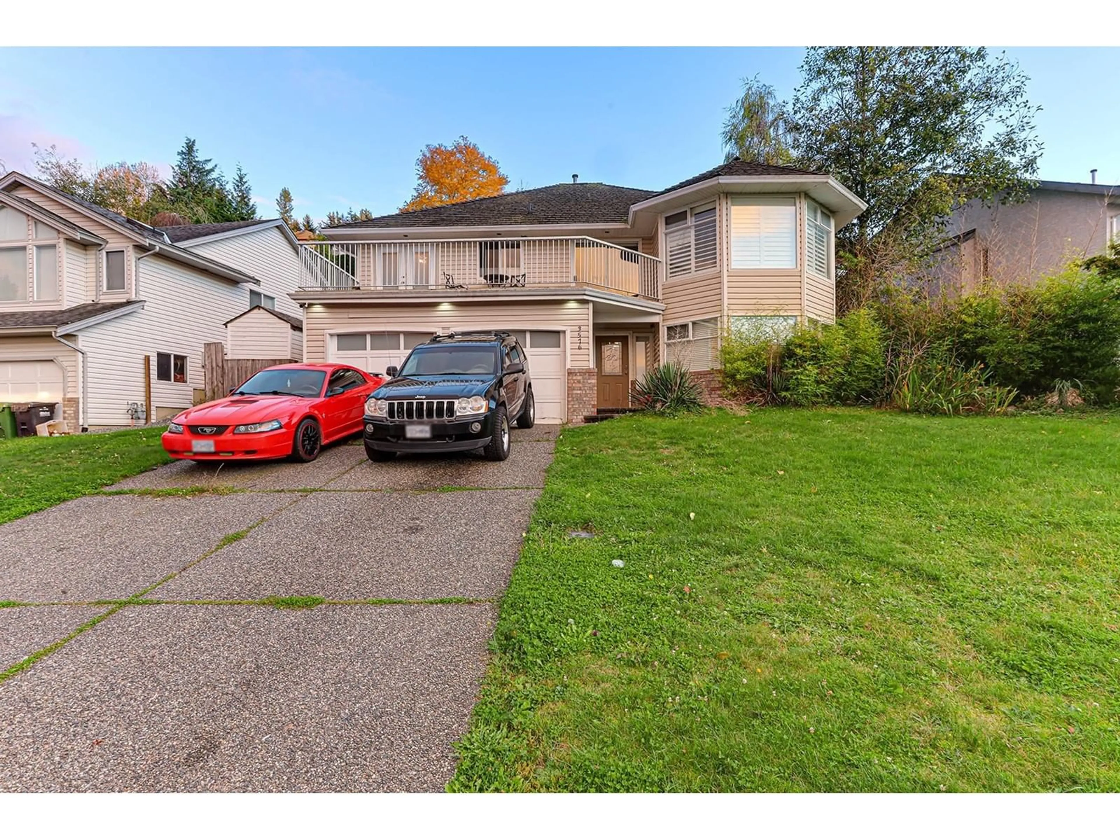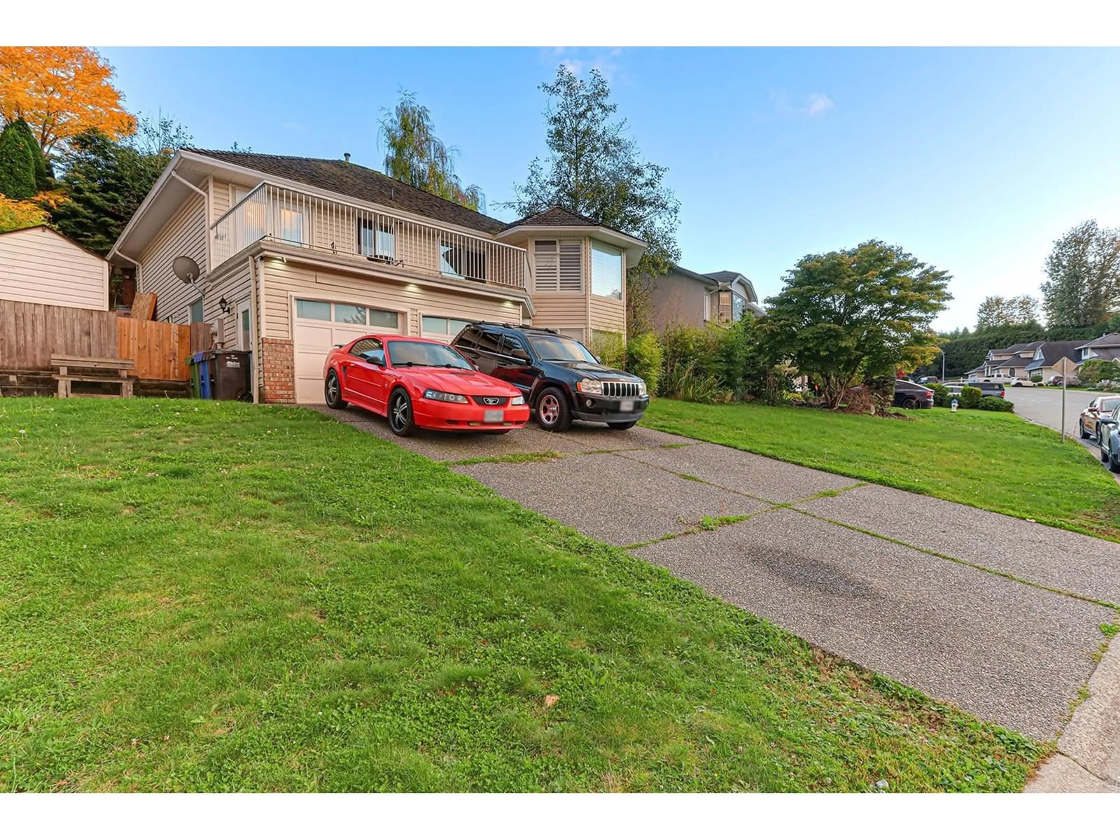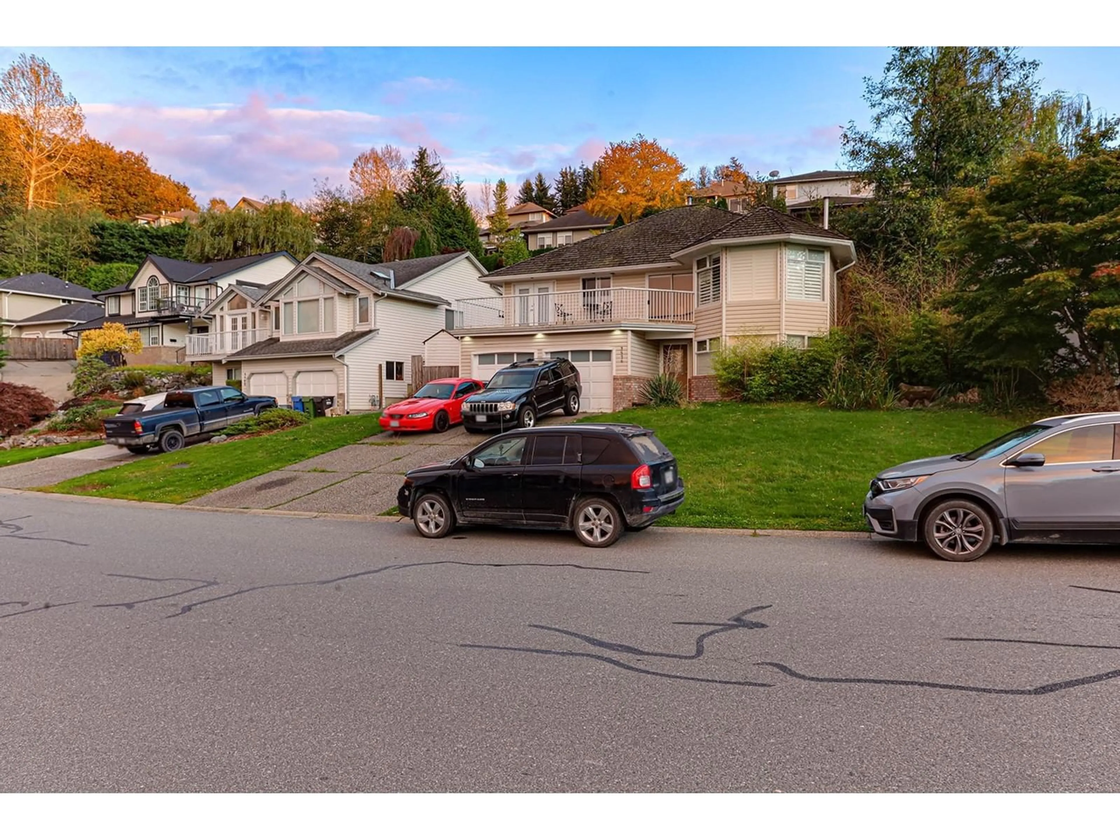3576 MCKINLEY, Abbotsford, British Columbia V2S8M6
Contact us about this property
Highlights
Estimated valueThis is the price Wahi expects this property to sell for.
The calculation is powered by our Instant Home Value Estimate, which uses current market and property price trends to estimate your home’s value with a 90% accuracy rate.Not available
Price/Sqft$386/sqft
Monthly cost
Open Calculator
Description
Discover your next 3-bed, 3-bath home in East Abbotsford, nestled in a peaceful and quiet neighbourhood. Located close to parks, trails, and schools, this home is perfect for families seeking a blend of comfort and convenience. Enjoy the airy living room, along with a spacious basement that includes a large recreation and family room. This versatile area can serve as an additional bedroom, art studio, theater room... you name it! Outdoor features include a big sundeck and private, fenced backyard. Whether you are a family or investor, this opportunity shouldn't be missed! RS3 zoning and OCP Urban 4 Detached, please check the City for verification. (id:39198)
Property Details
Interior
Features
Exterior
Parking
Garage spaces -
Garage type -
Total parking spaces 6
Property History
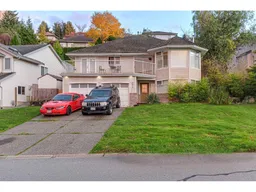 9
9
