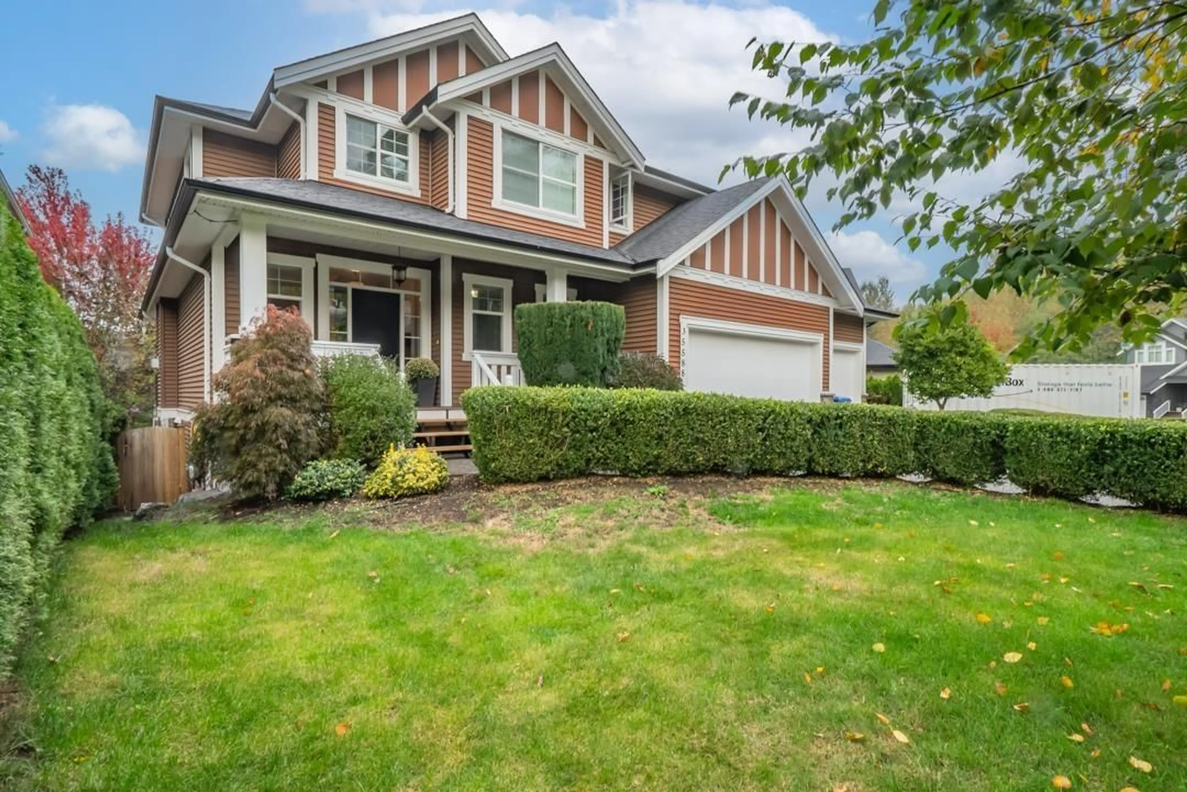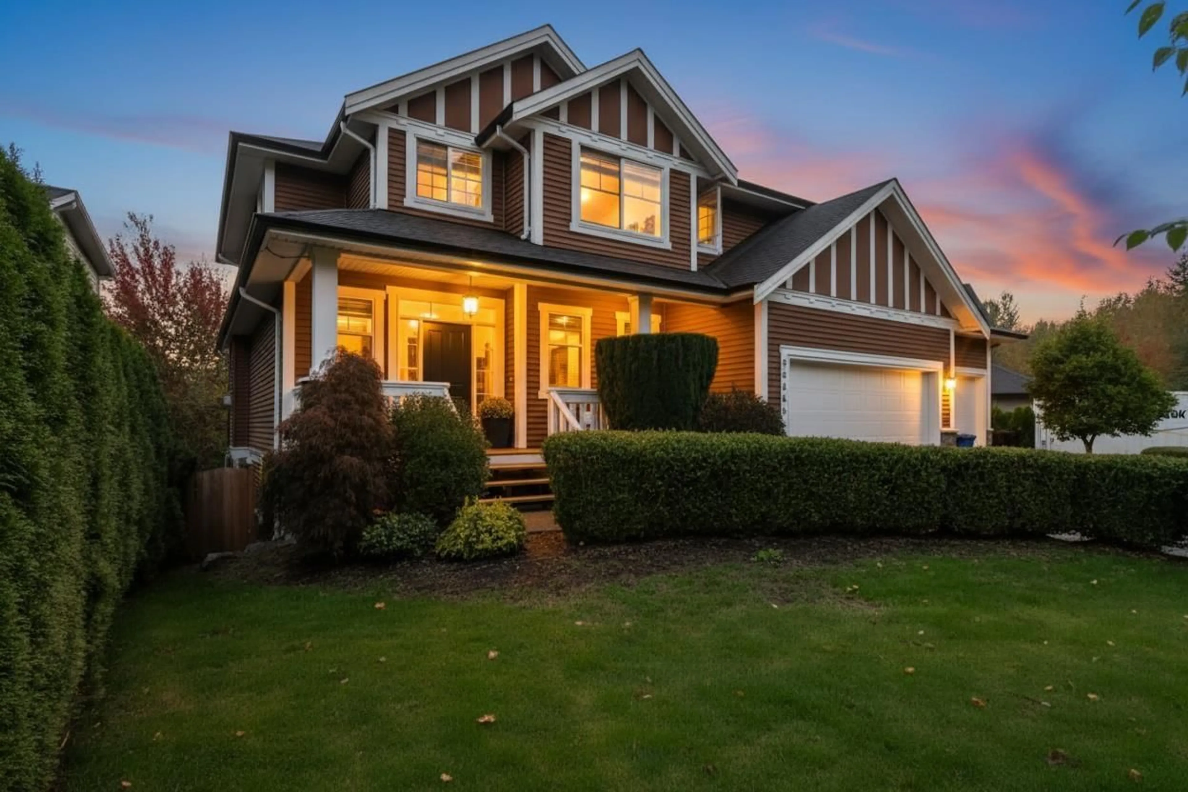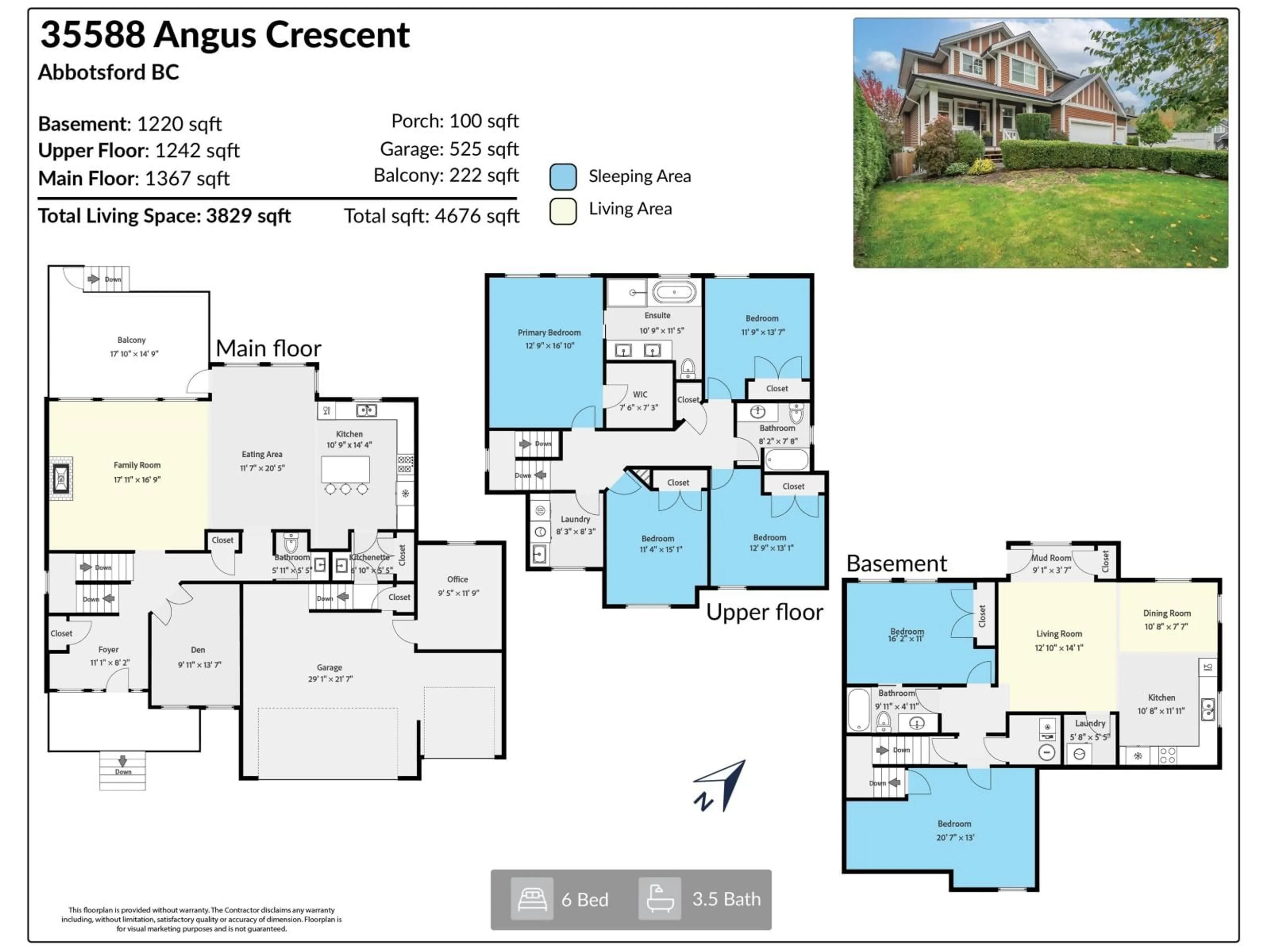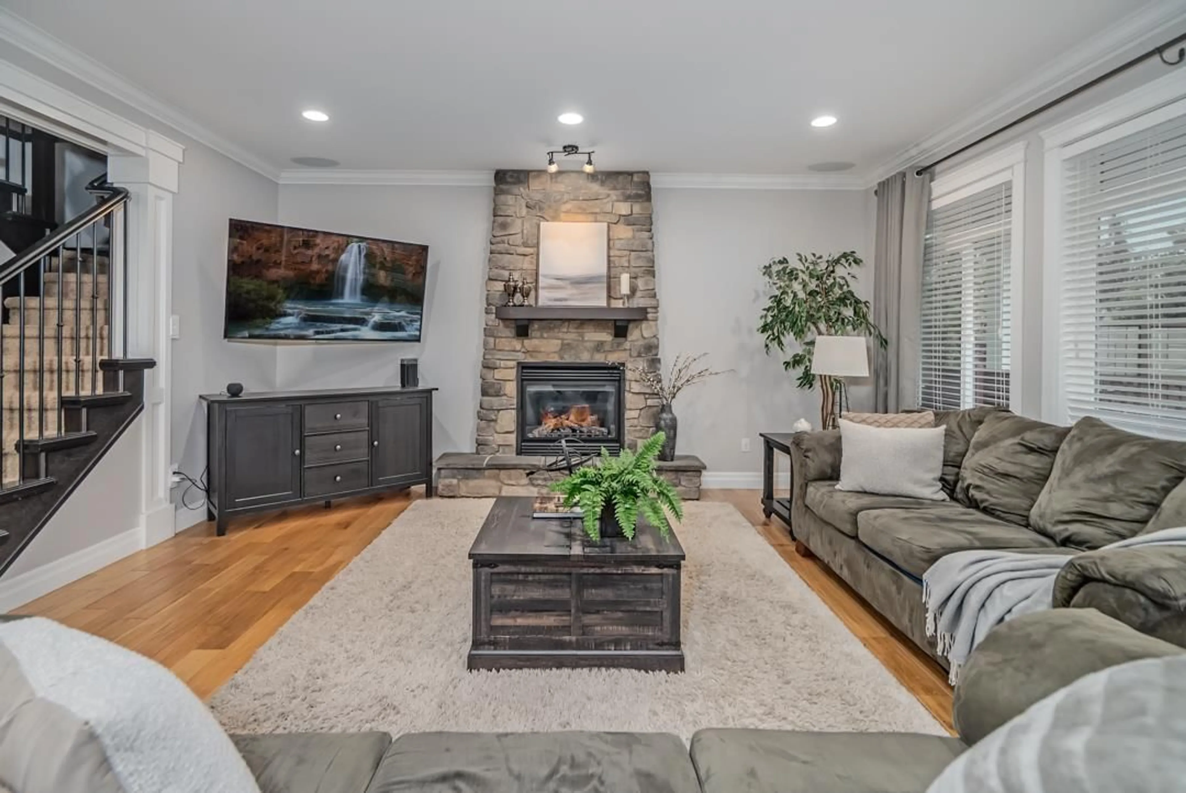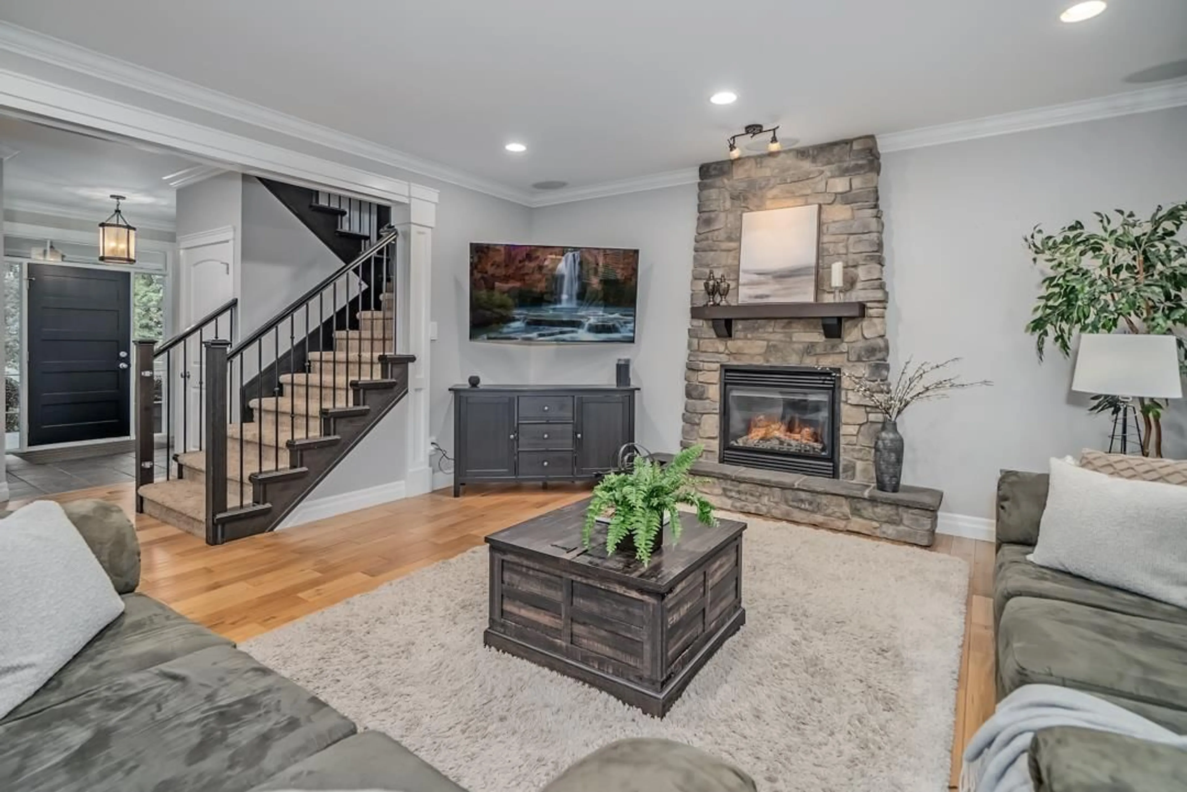35588 ANGUS, Abbotsford, British Columbia V3G0A3
Contact us about this property
Highlights
Estimated valueThis is the price Wahi expects this property to sell for.
The calculation is powered by our Instant Home Value Estimate, which uses current market and property price trends to estimate your home’s value with a 90% accuracy rate.Not available
Price/Sqft$385/sqft
Monthly cost
Open Calculator
Description
Welcoming neighbourhood! Great location! This family home is walking distance to all levels of public and private schooling & nearby parks. Spacious home with high end 1 or 2 bdrm suite. 4 Bedrooms up (primary has a super deluxe 5 pc ensuite & large walk-in closet). Gourmet kitchen & breakfast bar set up with built-in stove & 2 wall ovens. Bedroom-sized den on the main. Tile, engineered flooring and lots of trim work. Huge covered sundeck & patio - both with gas hook-ups. Treed yard offers privacy in the summer, play centre & 2 sheds. Triple enclosed garage with partial office area in one of the bays. Lots of parking & separate suite parking area. Lots of extras throughout. Bring the whole family, there is room for everyone! (id:39198)
Property Details
Interior
Features
Exterior
Parking
Garage spaces -
Garage type -
Total parking spaces 6
Property History
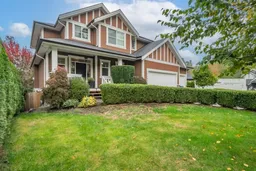 40
40
