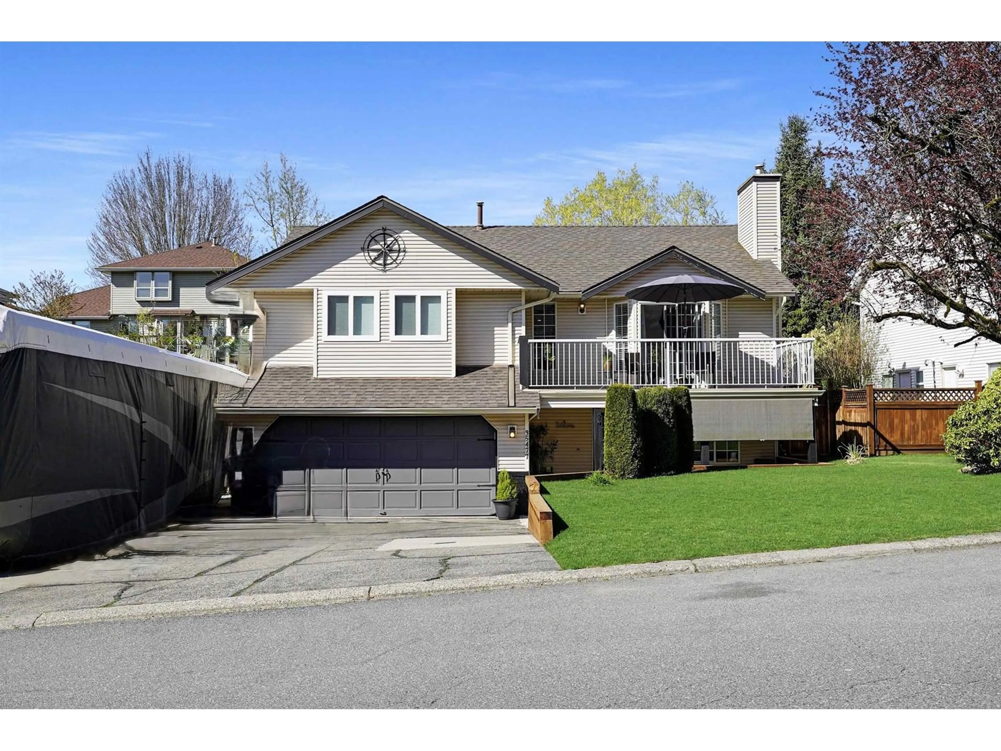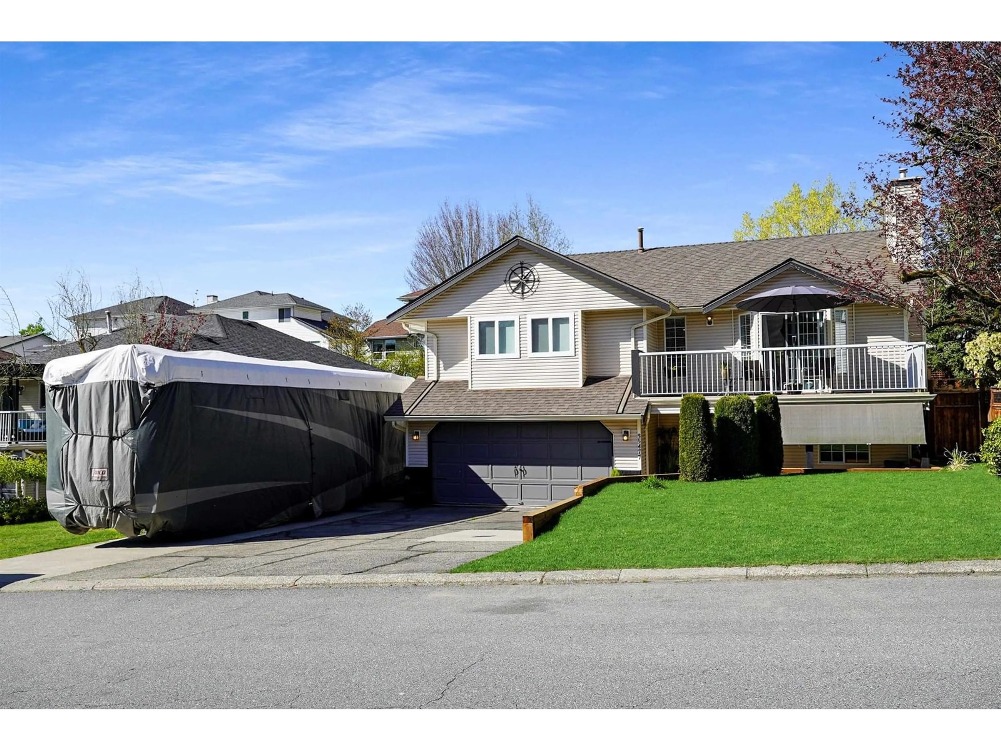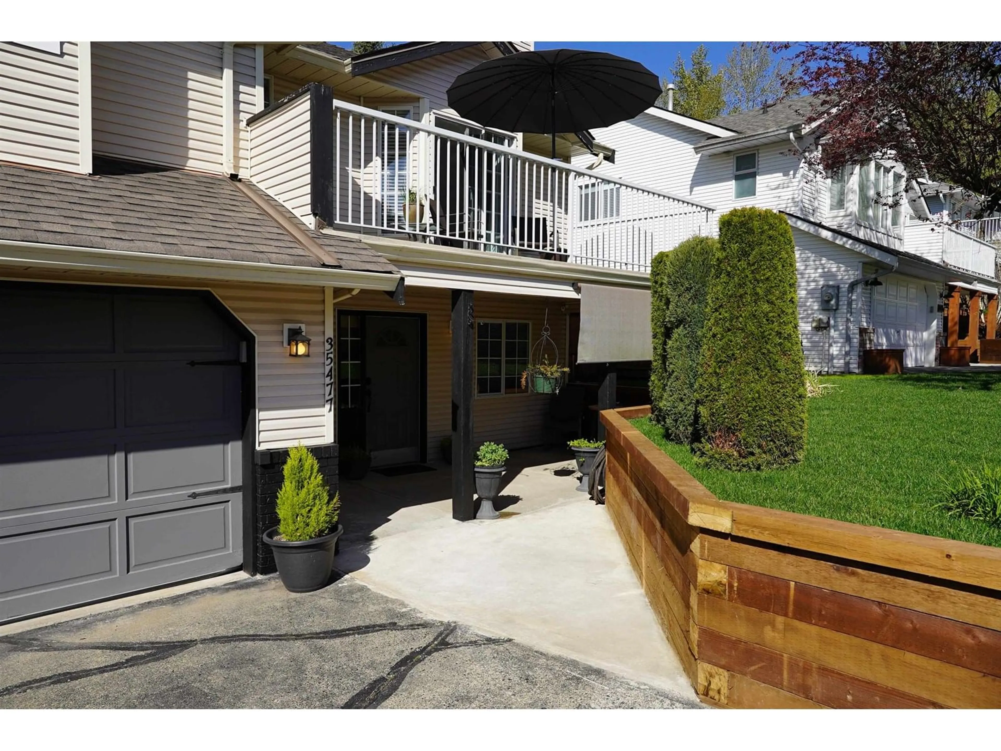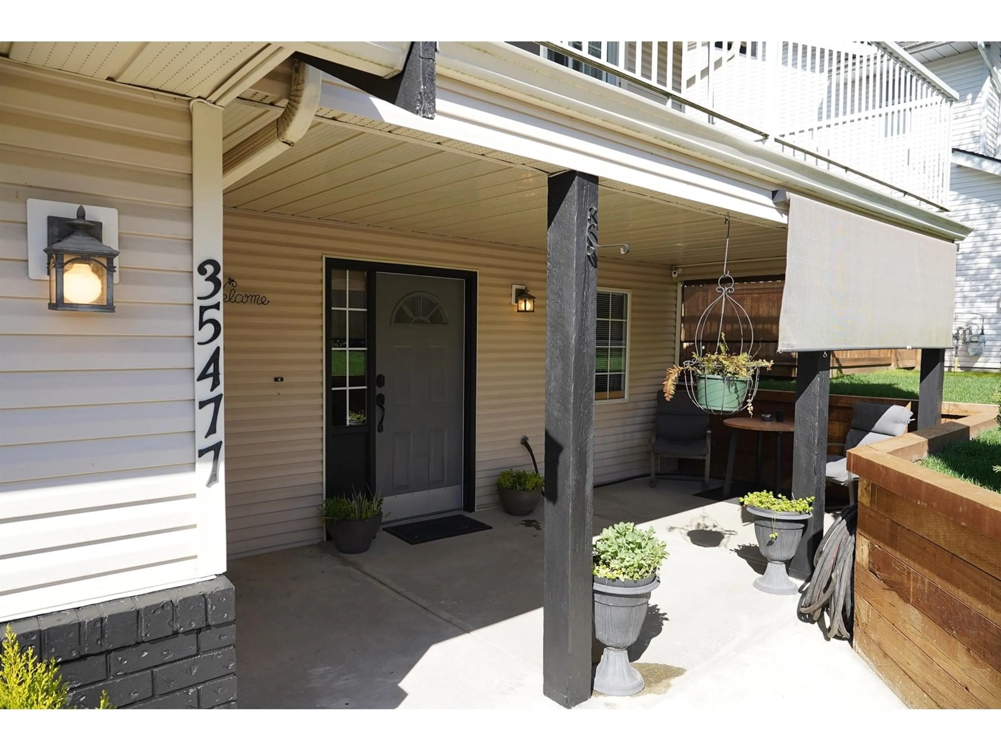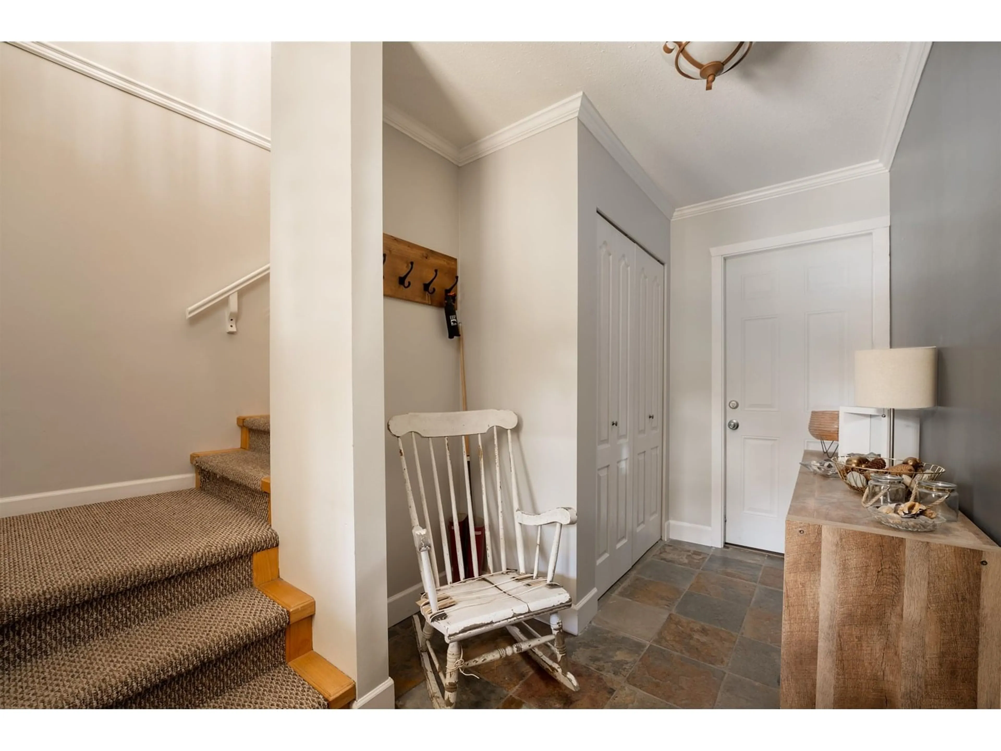35477 SANDY HILL, Abbotsford, British Columbia V3G1J3
Contact us about this property
Highlights
Estimated valueThis is the price Wahi expects this property to sell for.
The calculation is powered by our Instant Home Value Estimate, which uses current market and property price trends to estimate your home’s value with a 90% accuracy rate.Not available
Price/Sqft$513/sqft
Monthly cost
Open Calculator
Description
Beautifully updated and move in ready, this stunning 5 bed 3 bath home is located in the sought after Sandyhill neighbourhood. The upper level offers 3 spacious bedrooms and a stylish open concept kitchen with gas stove, stainless steel appliances and two patios for outdoor enjoyment. The lower level features a bright modern 2 bedroom suite with its own entrance, perfect for extended family or rental income. Enjoy excellent curb appeal with fresh landscaping, a large driveway with RV parking (30 amp service), and a private backyard oasis with a putting green and a large deck ideal for entertaining. Renovations include kitchens, bathrooms, flooring, windows, roof and furnace. Close to schools, shopping and transit. Contact us today book your private showing. (id:39198)
Property Details
Interior
Features
Exterior
Parking
Garage spaces -
Garage type -
Total parking spaces 8
Property History
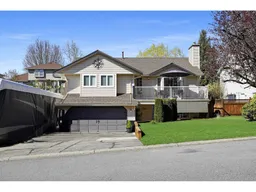 34
34
