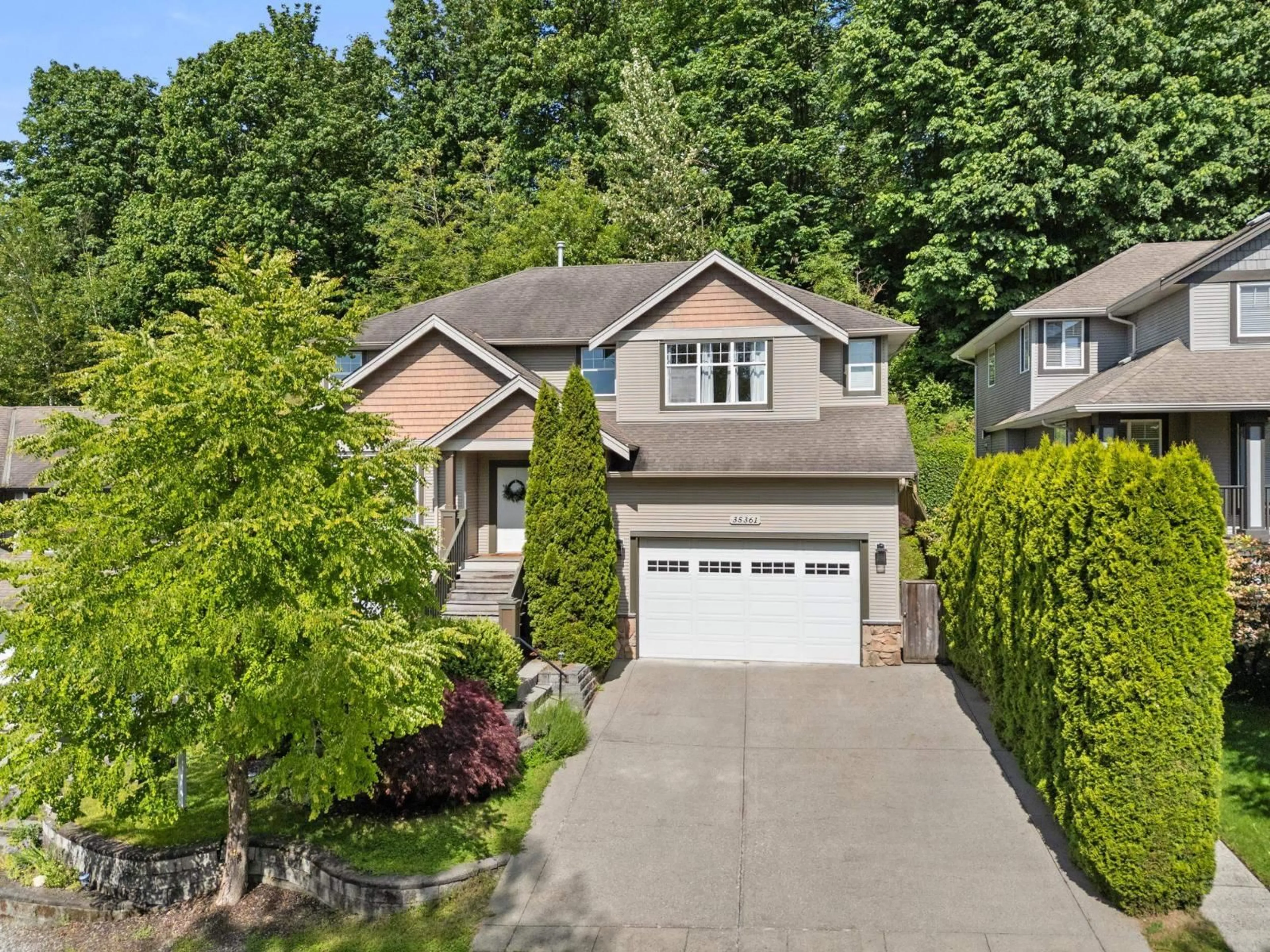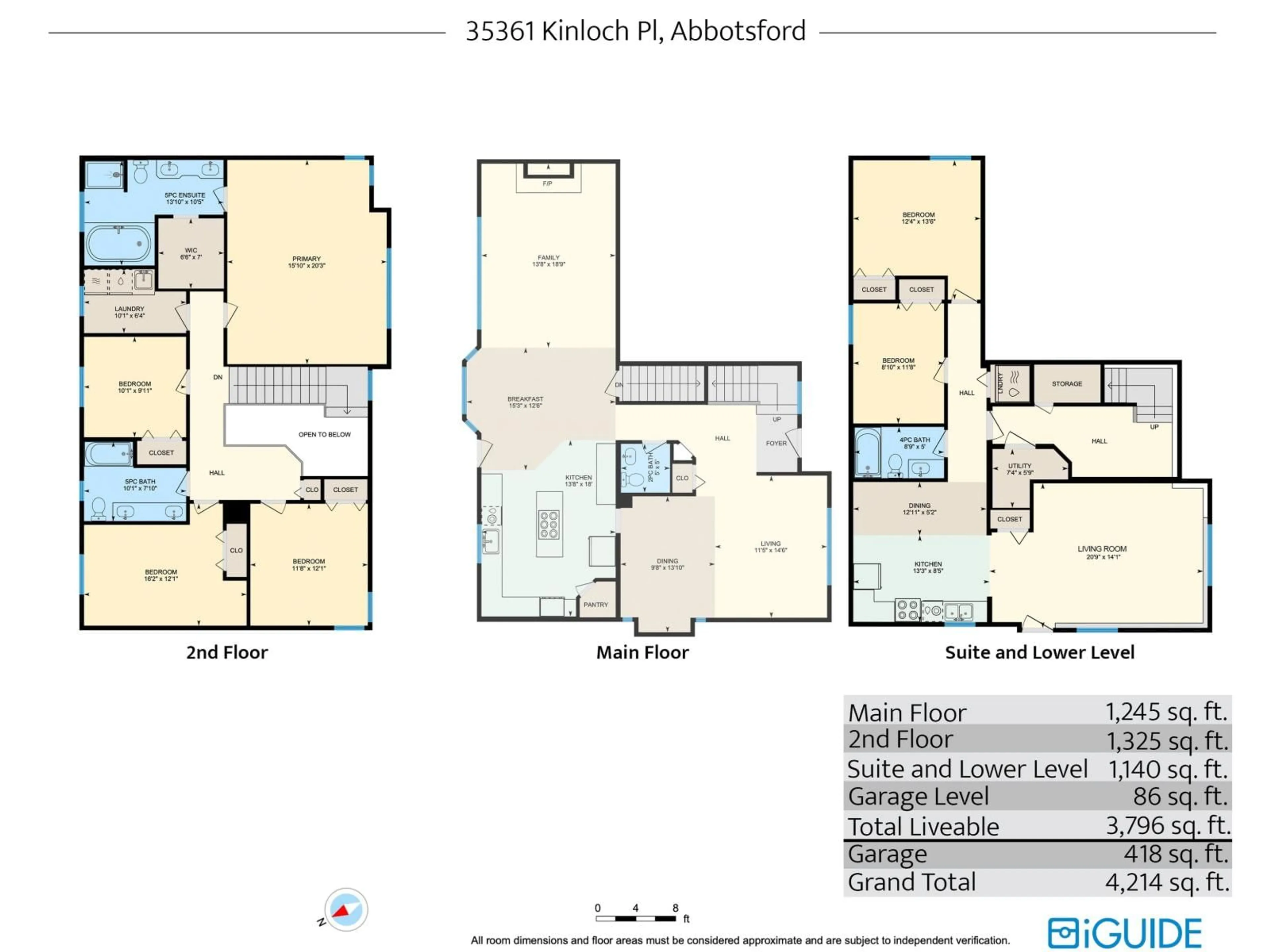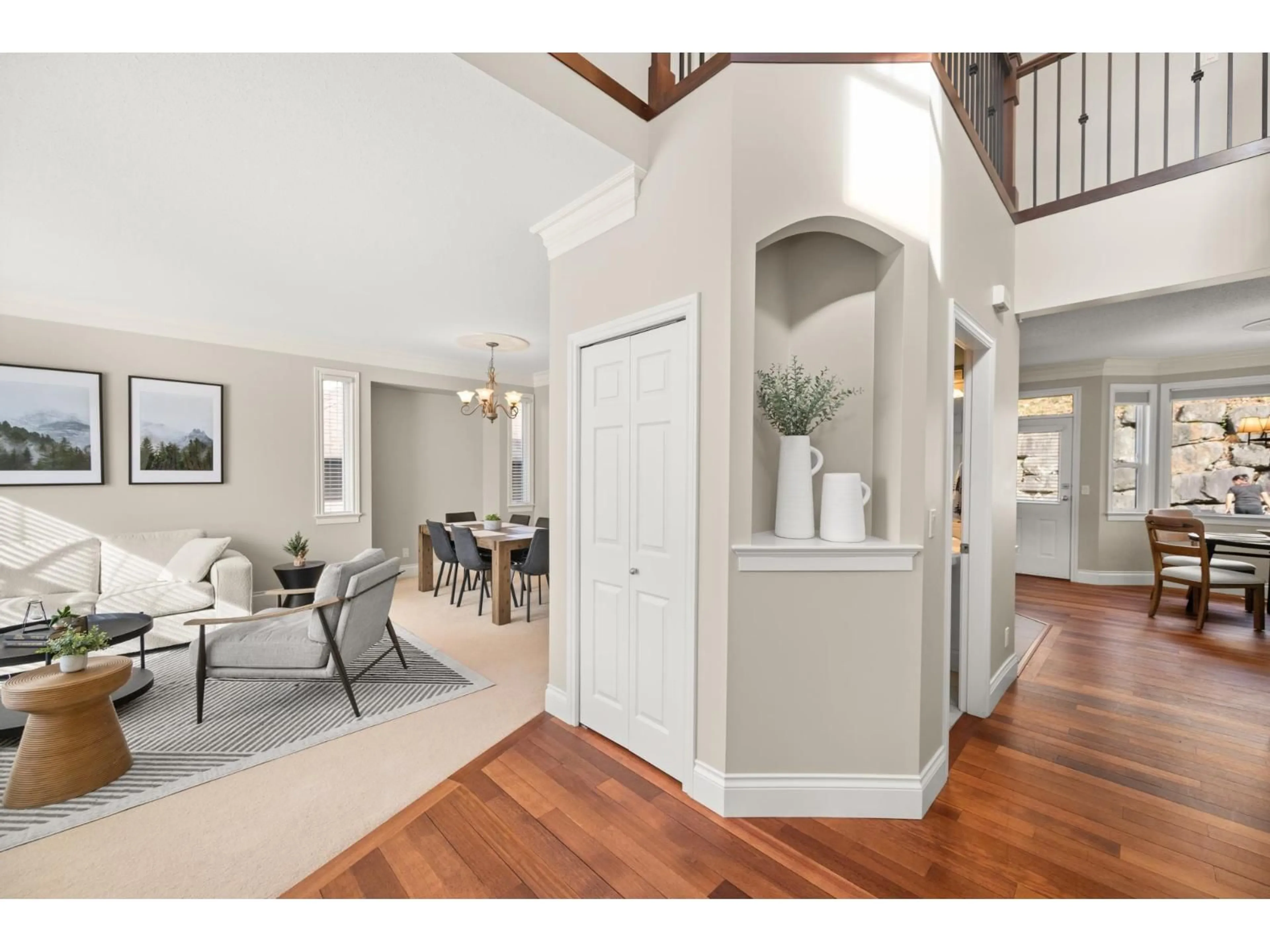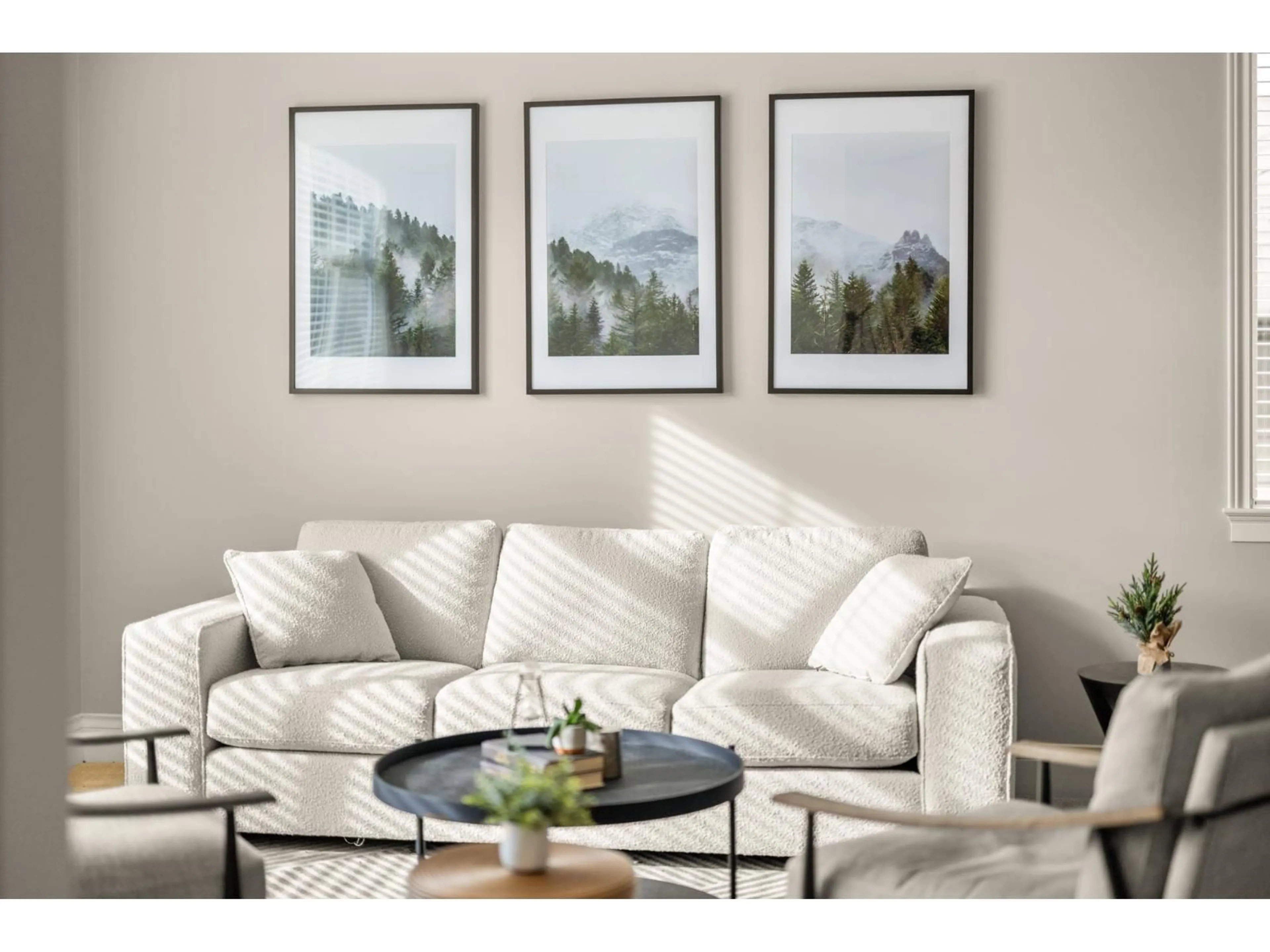35361 KINLOCH, Abbotsford, British Columbia V3G3A8
Contact us about this property
Highlights
Estimated valueThis is the price Wahi expects this property to sell for.
The calculation is powered by our Instant Home Value Estimate, which uses current market and property price trends to estimate your home’s value with a 90% accuracy rate.Not available
Price/Sqft$368/sqft
Monthly cost
Open Calculator
Description
Breathtaking mountain views in a quiet cul-de-sac in desirable Sandyhill! 6 beds, 3.5 baths that includes a 2 bed LEGAL SUITE. Suite access along side of home does not encroach on main backyard space. Main entryway has floor to double height foyer w. warm hardwood flooring for a grand entrance feel. Take pride in the newly renovated kitchen w/white quartz countertops, fresh tile floors & beautiful backsplash. Living room off kitchen has a cozy gas fireplace & patio walkout backing onto greenbelt for upmost privacy & tranquility. Nice flat backyard w. patio space for outdoor furniture and a fire-pit! Massive primary bedroom with W.I closet, soaker tub & W.I shower, double sinks. 3 additional bedrooms up. Tall double wide attached garage with large car pad out front plus street parking. (id:39198)
Property Details
Interior
Features
Exterior
Parking
Garage spaces -
Garage type -
Total parking spaces 4
Property History
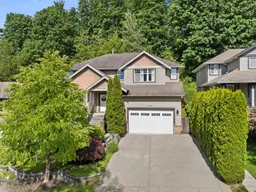 40
40
