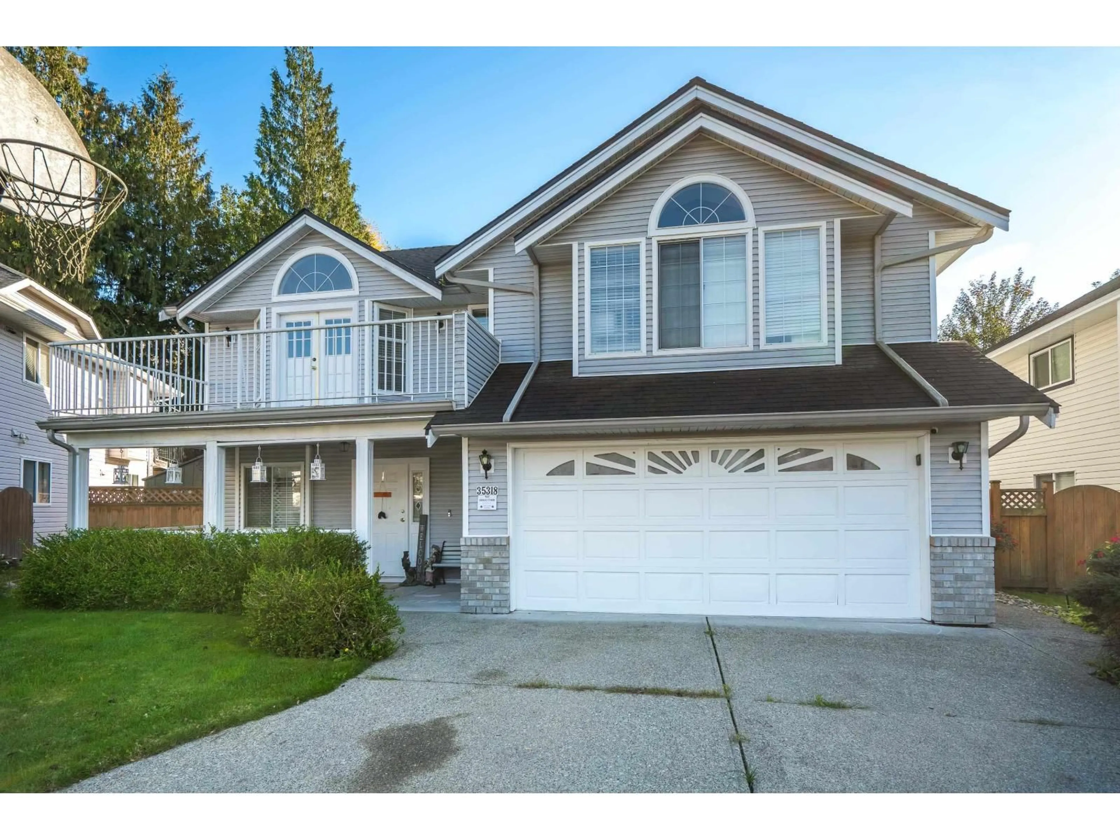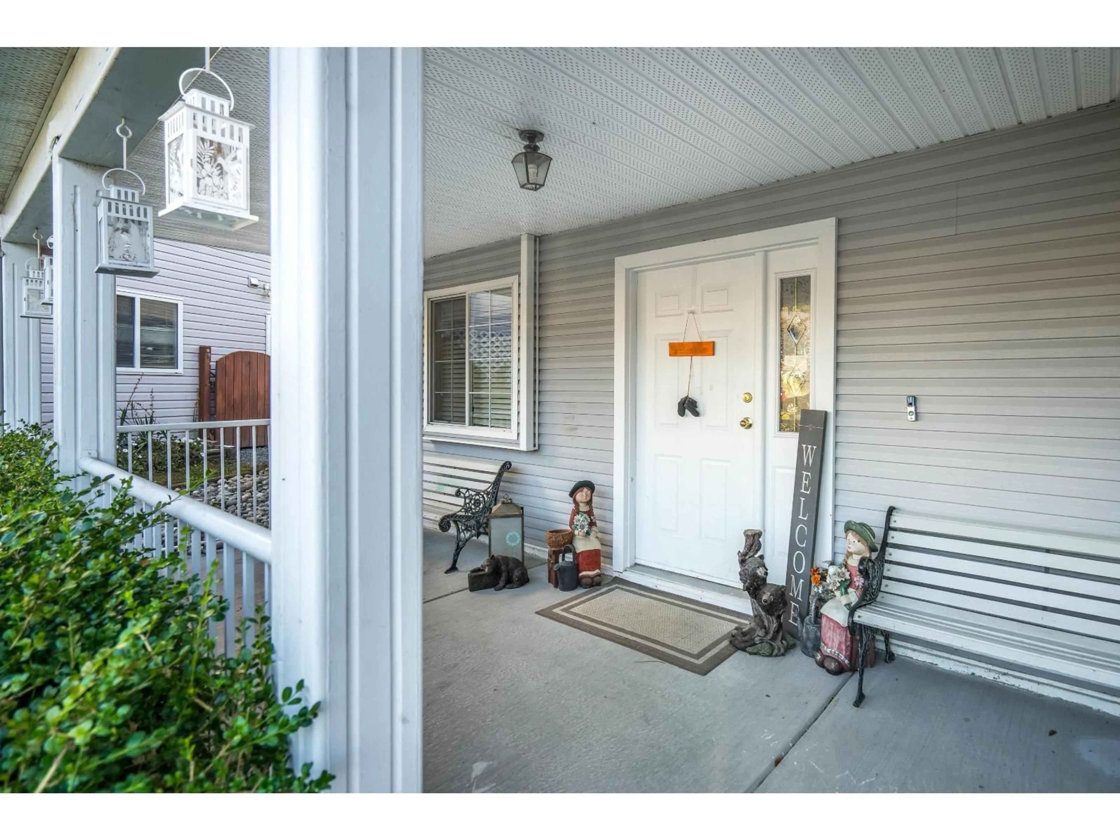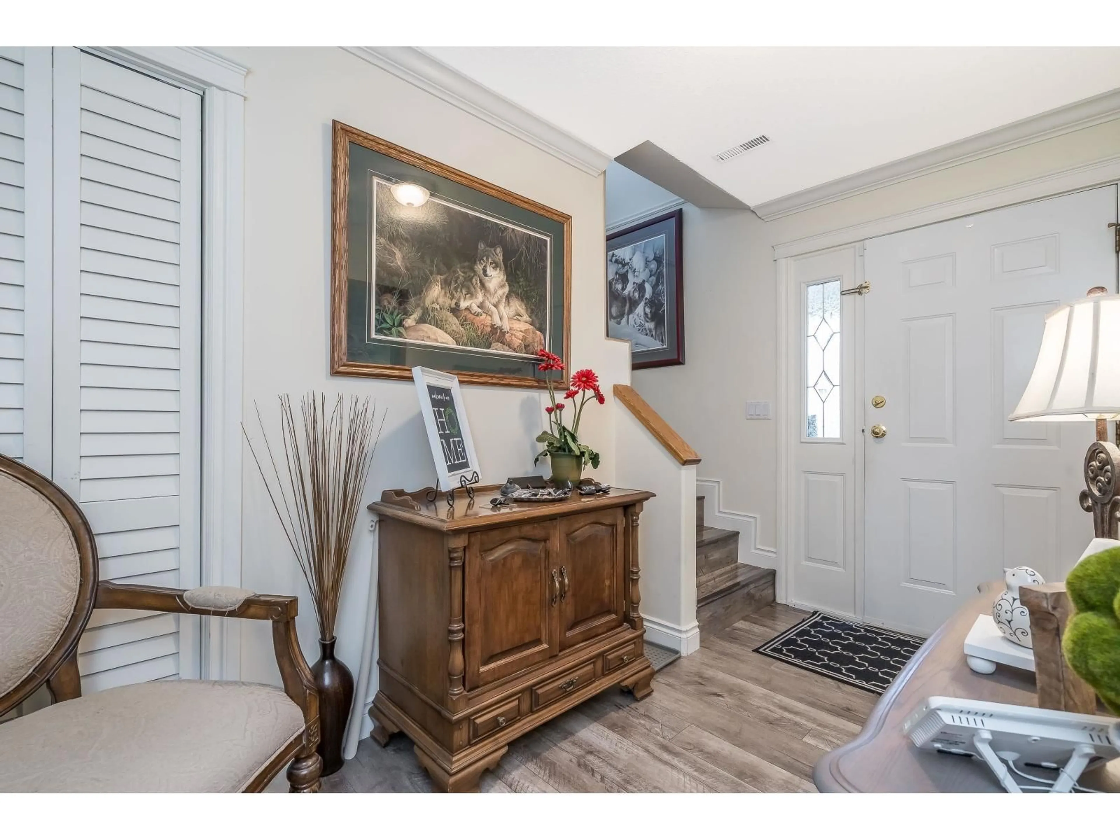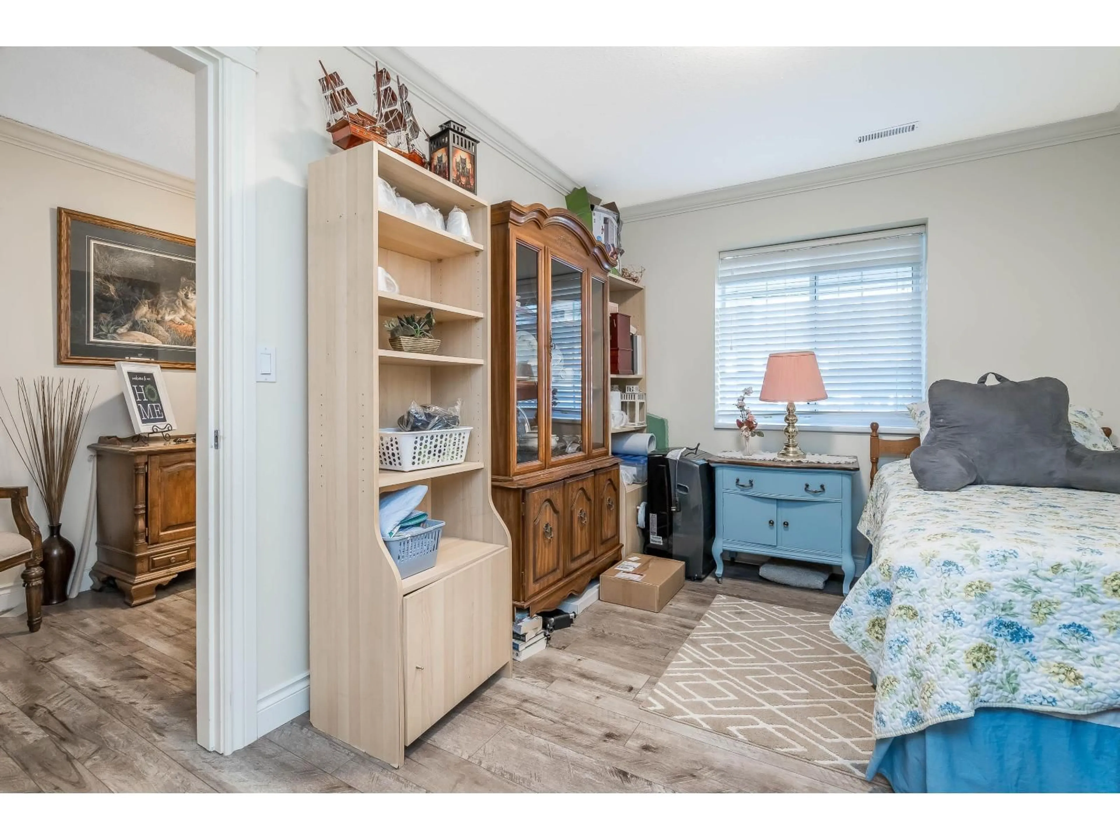35318 CORBETT, Abbotsford, British Columbia V3G1K1
Contact us about this property
Highlights
Estimated valueThis is the price Wahi expects this property to sell for.
The calculation is powered by our Instant Home Value Estimate, which uses current market and property price trends to estimate your home’s value with a 90% accuracy rate.Not available
Price/Sqft$425/sqft
Monthly cost
Open Calculator
Description
"Sandy Hill" Sought after cul-de-sac neighbourhood. Main floor has vaulted living room, dining room, family room and eating area off kitchen, 3 bedrooms with vaulted master bedroom. Basement has legal 2 bedroom suite. 3 full baths. 2 gas fireplaces. Rear deck overlooking private yard. Front deck overlooking cul-de-sac. Double garage. Great place to raise a family; just blocks to all 3 levels of schools. Great area. Awesome price in this market. First showings at open house Sunday Oct 26 2-4. (id:39198)
Property Details
Interior
Features
Exterior
Parking
Garage spaces -
Garage type -
Total parking spaces 6
Property History
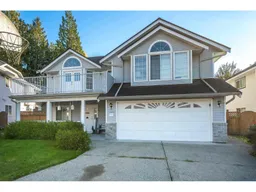 32
32
