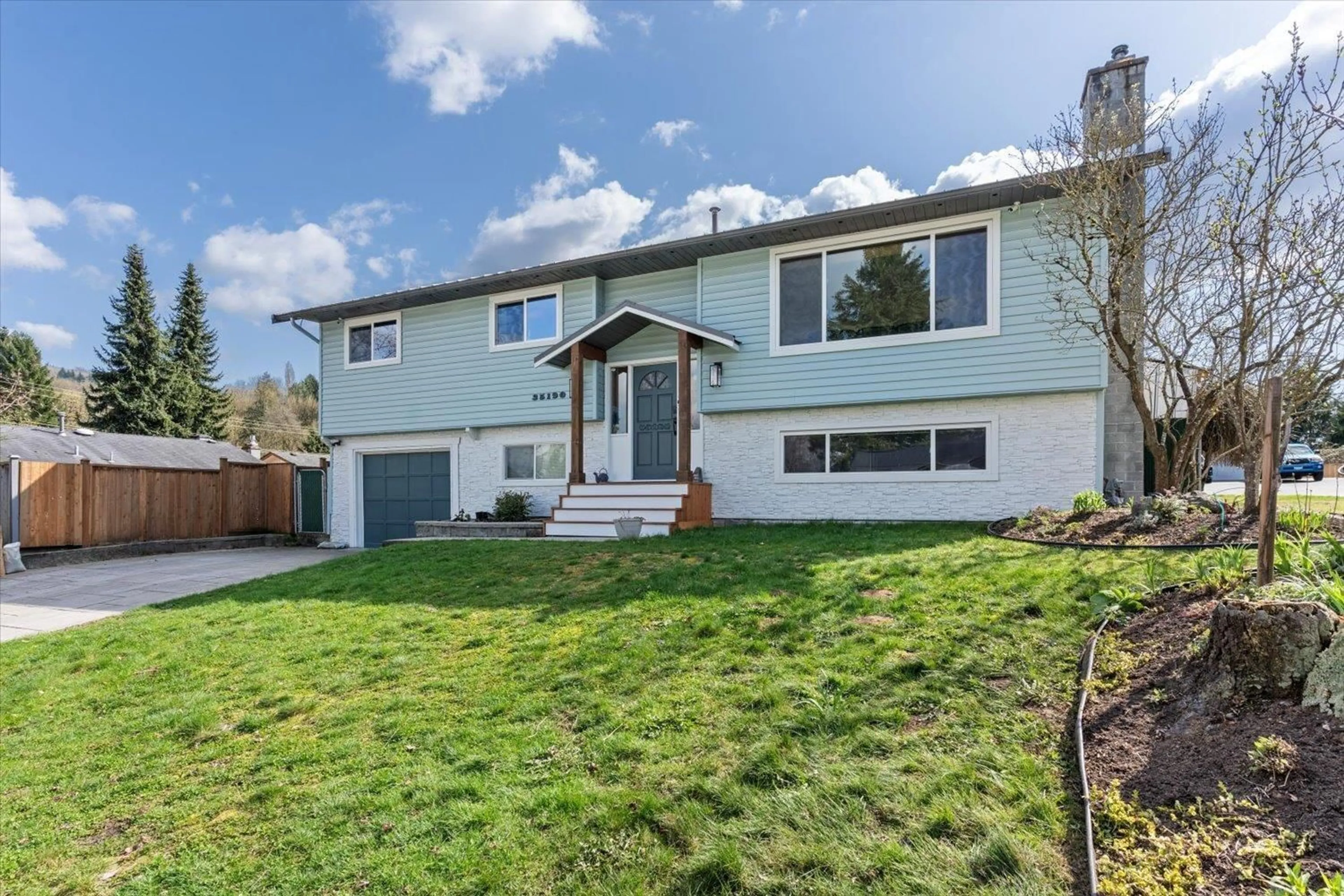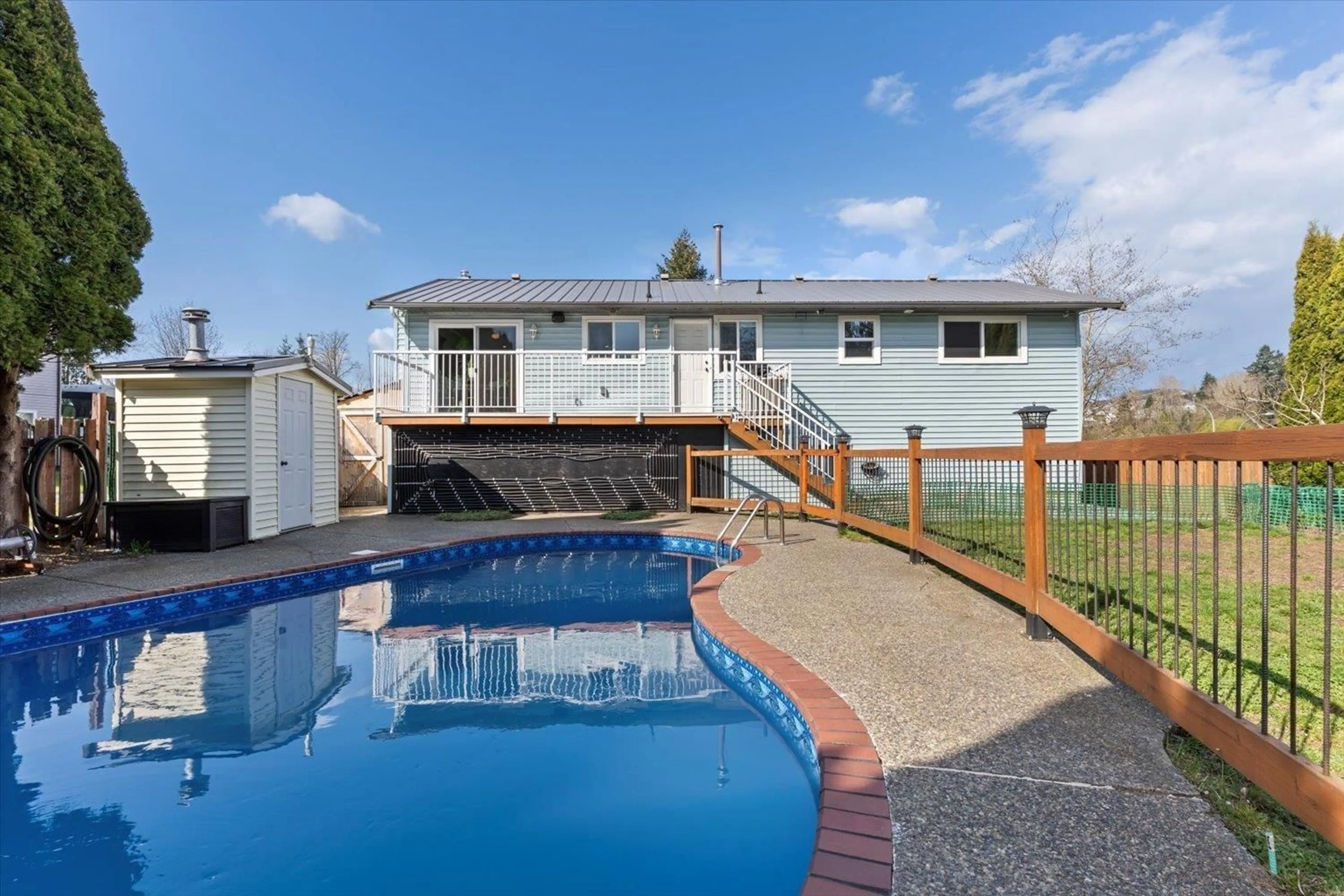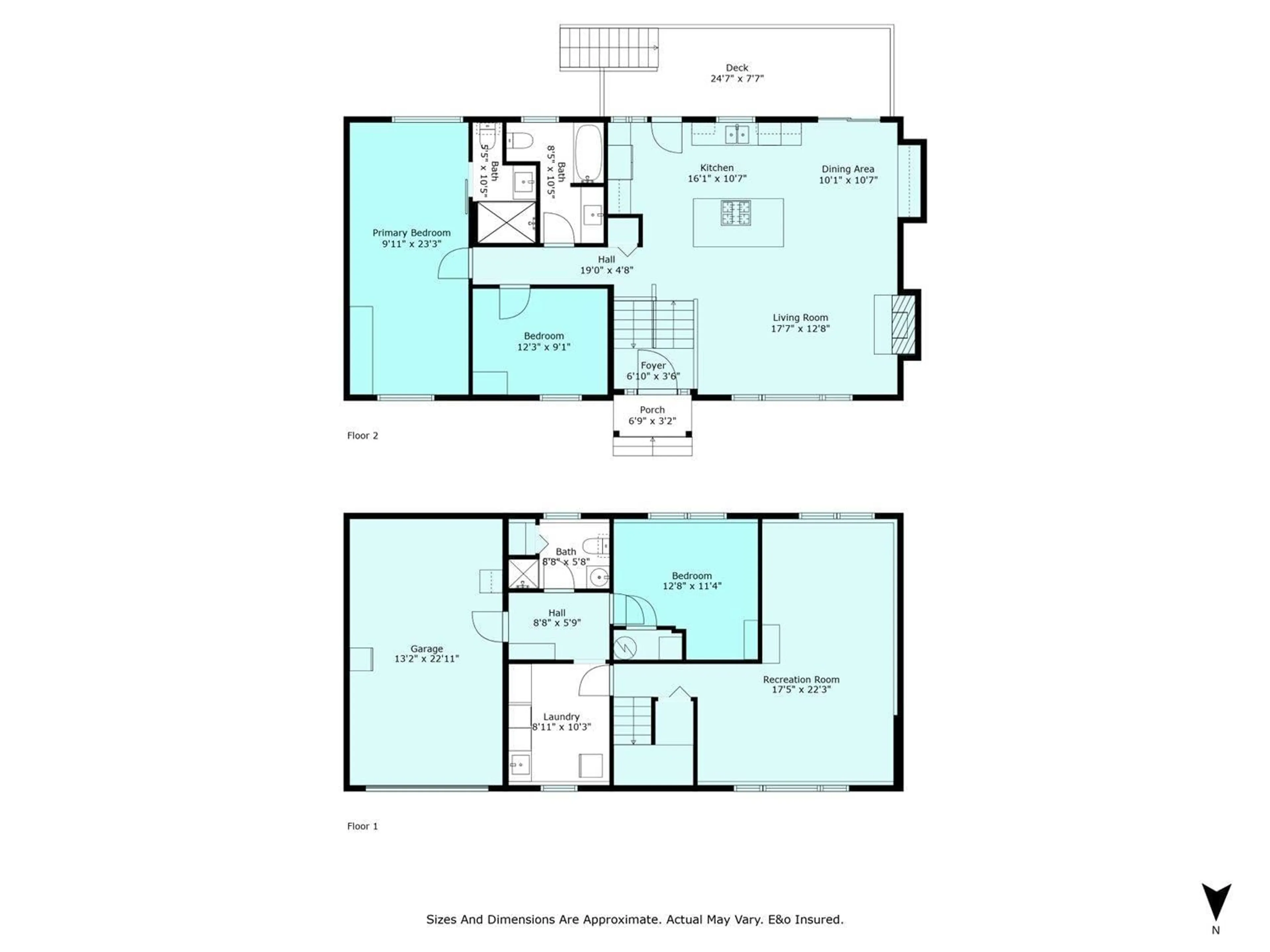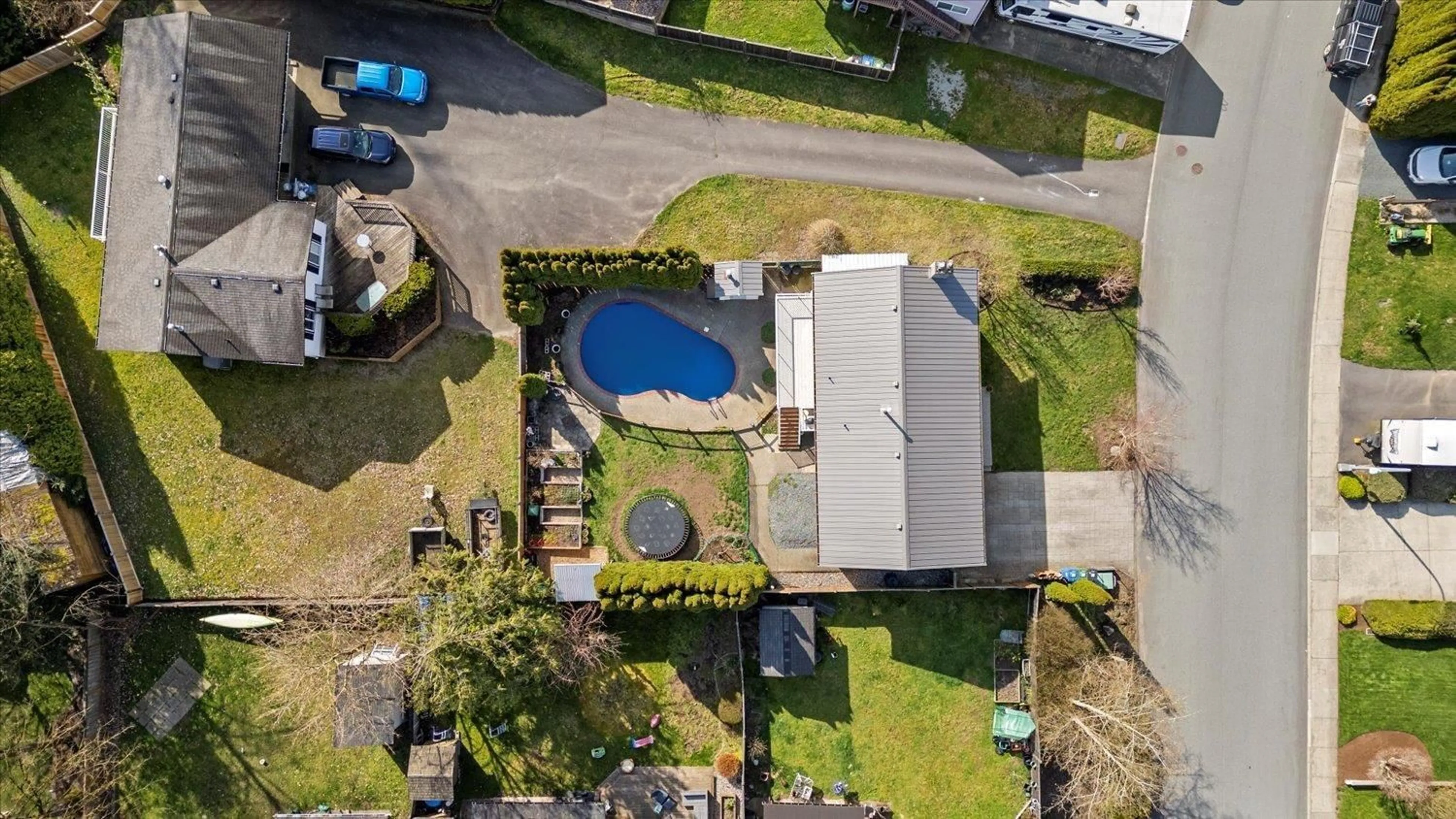35190 PIERCE, Abbotsford, British Columbia V2S7H3
Contact us about this property
Highlights
Estimated ValueThis is the price Wahi expects this property to sell for.
The calculation is powered by our Instant Home Value Estimate, which uses current market and property price trends to estimate your home’s value with a 90% accuracy rate.Not available
Price/Sqft$529/sqft
Est. Mortgage$4,509/mo
Tax Amount (2024)$4,420/yr
Days On Market40 days
Description
RENOVATED HOME w/ INGROUND SALTWATER POOL! This 3 bed, 3 bath almost 2000 sqft family home is located PRIME EAST ABBY LOCATION, steps from great schools! Fully updated to create a bright, modern layout with open sightlines, a fully renovated kitchen featuring s/s appliances, a dual fuel stove, stone countertops & large island w/ breakfast bar, a cozy living room w/ floor-to-ceiling brick fireplace surround. Spacious primary suite w/ stylish 3pc ensuite. Adorable kids' rooms have built-in loft beds - so cute & a great use of space! Basement offers a large rec room, bedroom & laundry. Huge deck off of main floor overlooks the private, fully fenced yard with shed - pool has a gas furnace & is prepped for solar. Metal roof, garage & tons of exterior storage! Move-in ready & PERFECT FOR SUMMER! (id:39198)
Property Details
Interior
Features
Exterior
Features
Parking
Garage spaces -
Garage type -
Total parking spaces 5
Property History
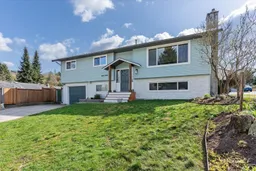 37
37
