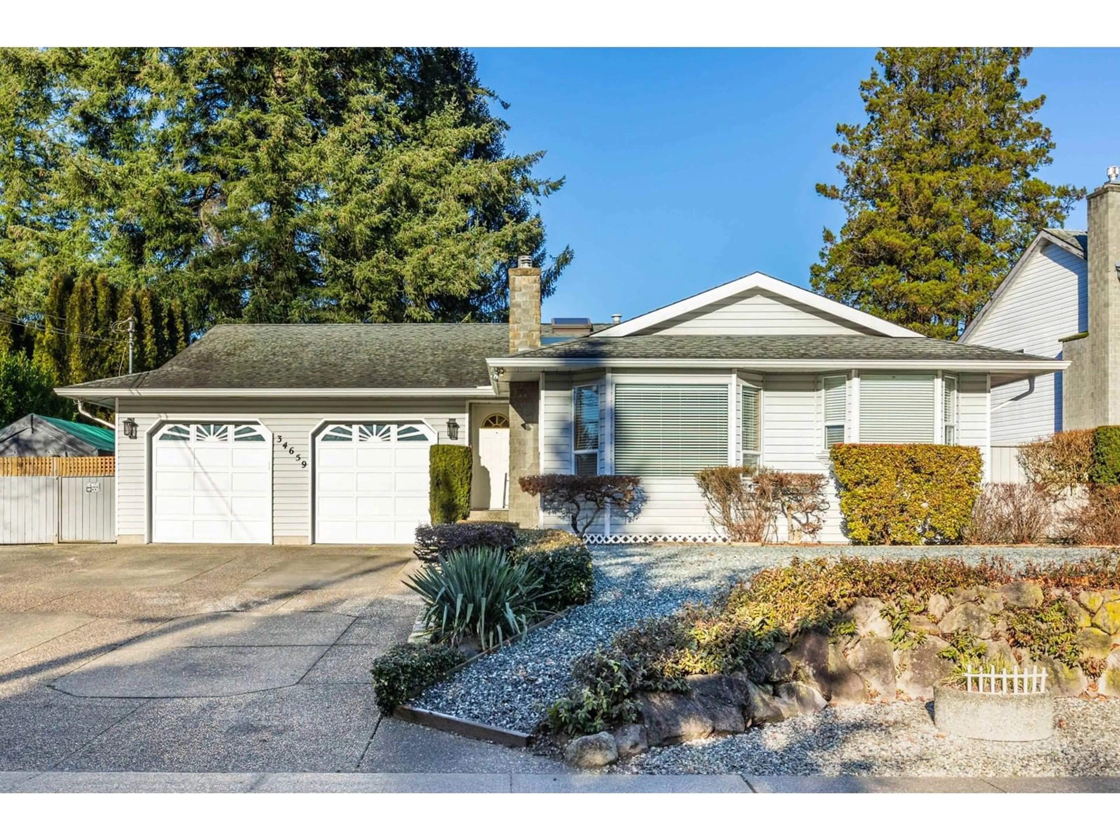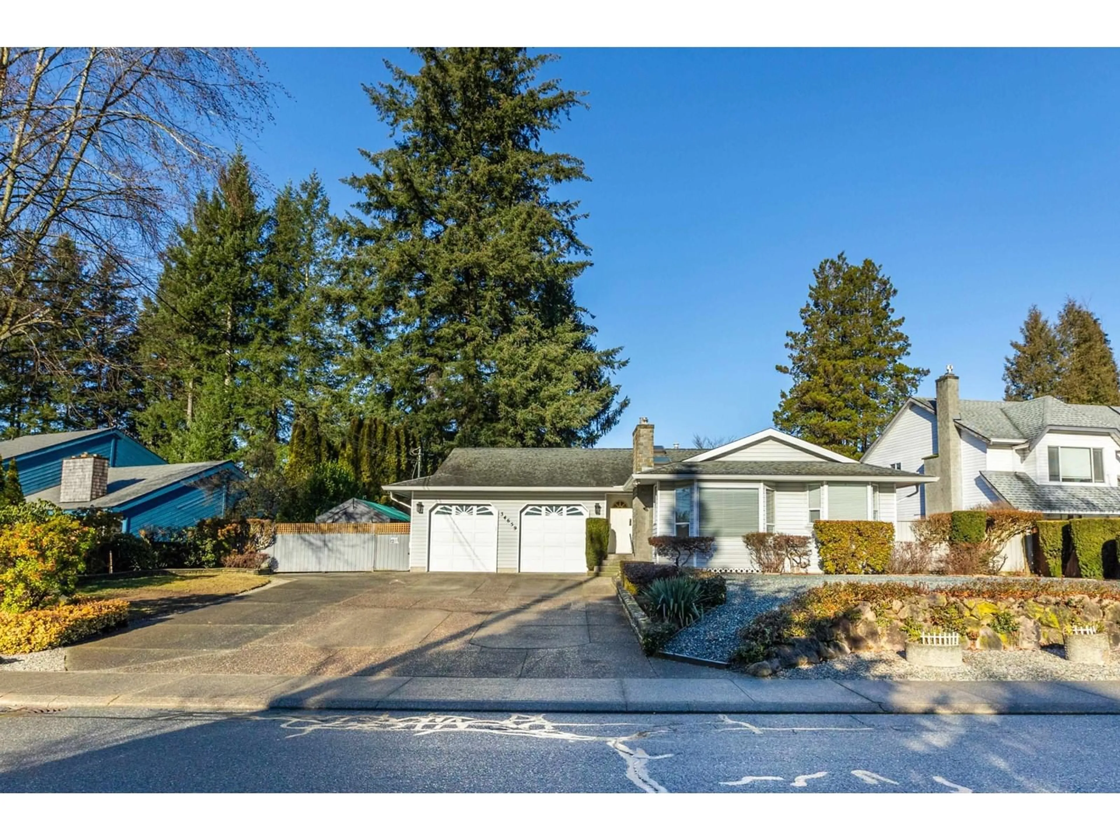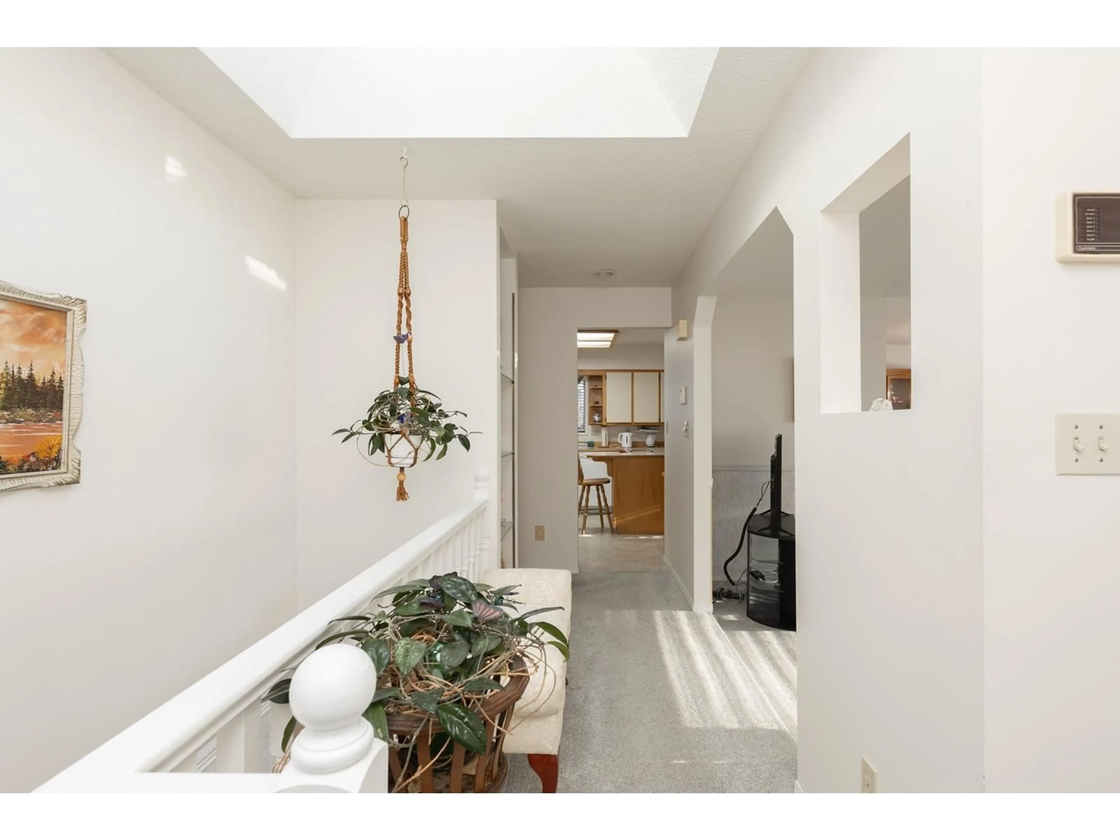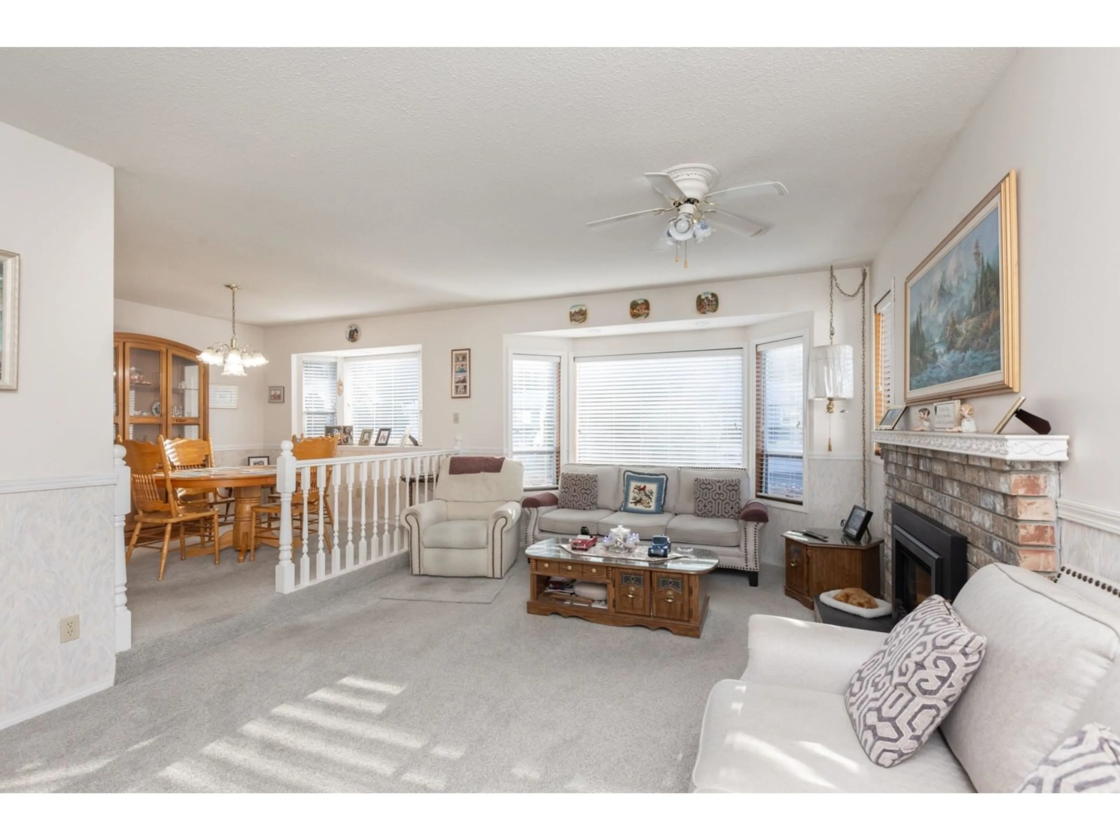34659 LABURNUM, Abbotsford, British Columbia V2S5C2
Contact us about this property
Highlights
Estimated ValueThis is the price Wahi expects this property to sell for.
The calculation is powered by our Instant Home Value Estimate, which uses current market and property price trends to estimate your home’s value with a 90% accuracy rate.Not available
Price/Sqft$421/sqft
Est. Mortgage$4,595/mo
Tax Amount (2024)$4,789/yr
Days On Market102 days
Description
Rare home perfect for car guys or those wanting a huge garage, extra parking and tons of storage. Room for 8 or more vehicles and or an RV with sani-dump. Same owners for 30 years! This is a special home in a great area close to schools and recreation in east Abbotsford. 5 bed 3 bath rancher with a basement with private backyard and old growth trees. It even backs on to a park that is accessible just through the back gate! This home has 2 gas fireplaces, a bar, skylights for extra light, and a low maintenance front yard complete with in ground sprinklers. There is a large deck great for relaxing, a 9'x10' shed, and 10'x20' portable garage included. Garage is approx 640 sq ft with attic storage above! A very tidy home ready for you to move in and enjoy. Don't miss this great opportunity. (id:39198)
Property Details
Interior
Features
Exterior
Parking
Garage spaces -
Garage type -
Total parking spaces 8
Property History
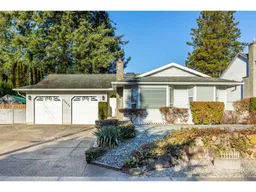 40
40
