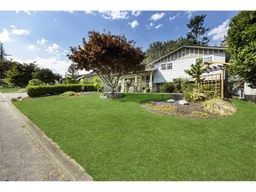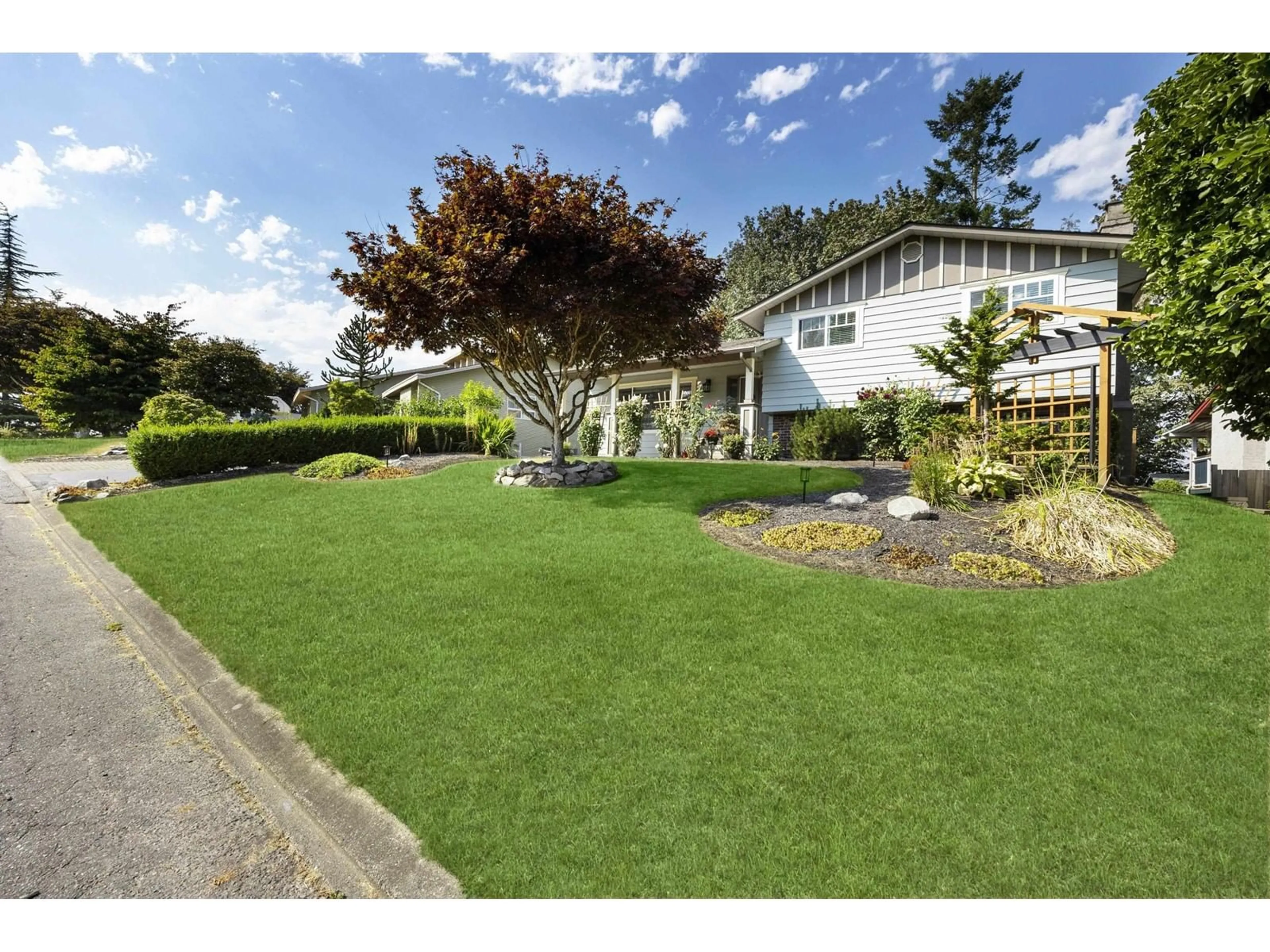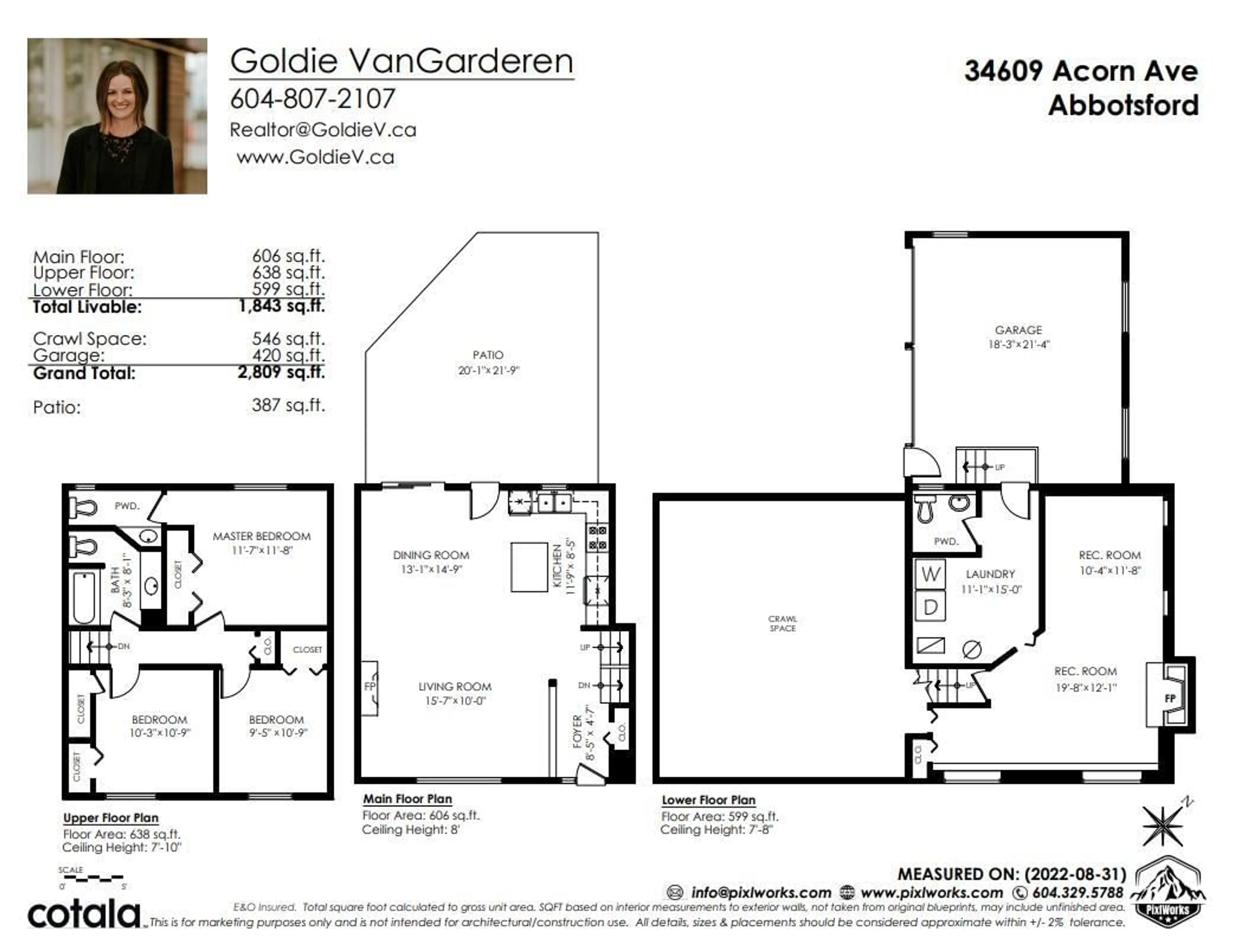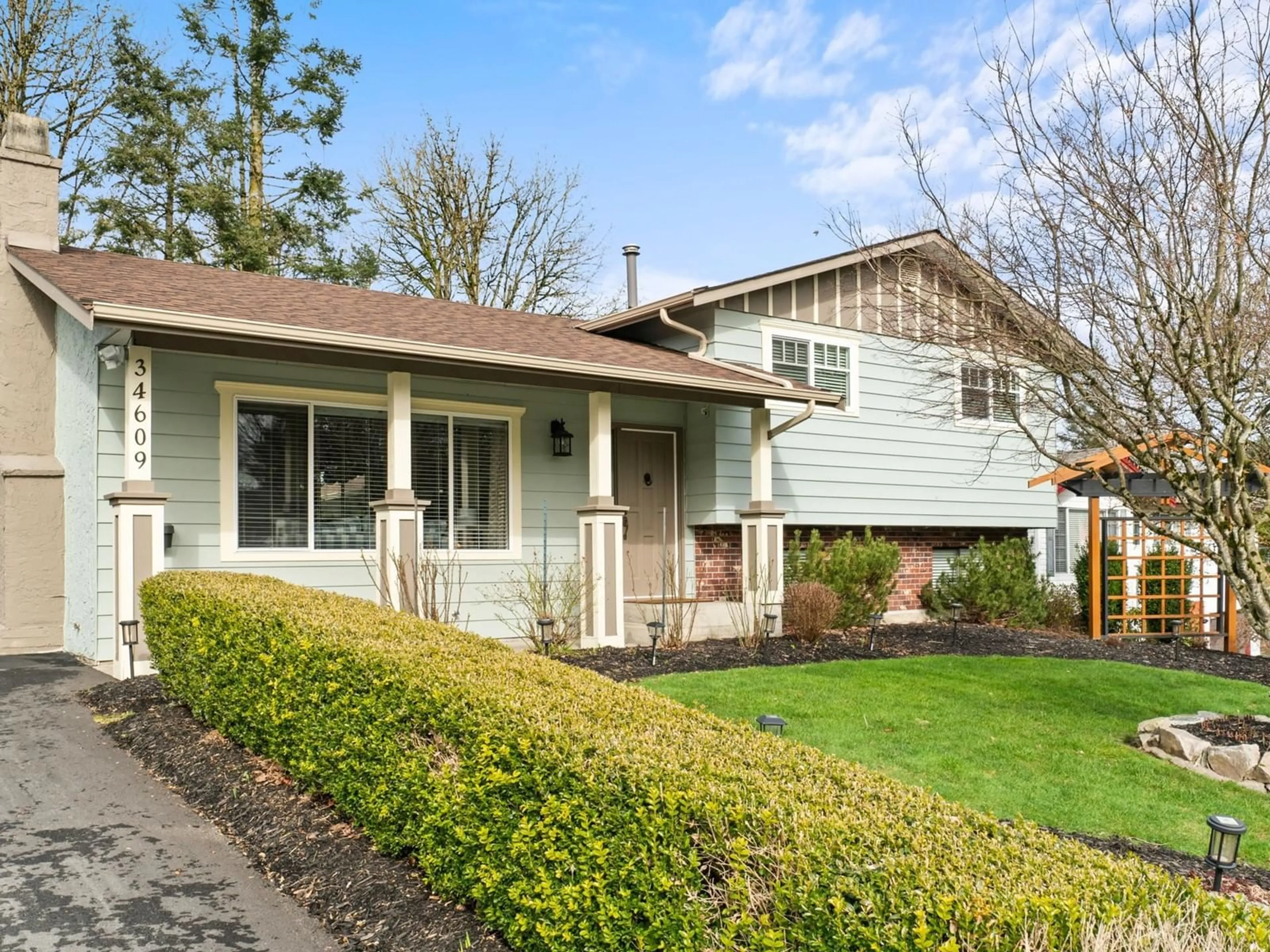34609 ACORN AVENUE, Abbotsford, British Columbia V2S5G2
Contact us about this property
Highlights
Estimated ValueThis is the price Wahi expects this property to sell for.
The calculation is powered by our Instant Home Value Estimate, which uses current market and property price trends to estimate your home’s value with a 90% accuracy rate.Not available
Price/Sqft$542/sqft
Est. Mortgage$4,294/mo
Tax Amount ()-
Days On Market12 days
Description
Welcome to this meticulously maintained family home on a quiet cul-de-sac with a new roof and driveway last year! You will love the inviting open-concept living space and the beautiful private backyard with established gardens and a charming greenhouse. A great layout with bedrooms upstairs, a main floor that walks out to the patio, and a versatile large rec room downstairs. The garage and oversized crawl space provide ample storage solutions. Enjoy this peaceful neighborhood while still being within walking distance to schools of all levels. Located just a short drive from both Highway 1 and the Abbotsford-Mission Highway, this home is ideal for those seeking a central location, a private yard and a great neighborhood. (id:39198)
Property Details
Interior
Features
Exterior
Features
Property History
 38
38



