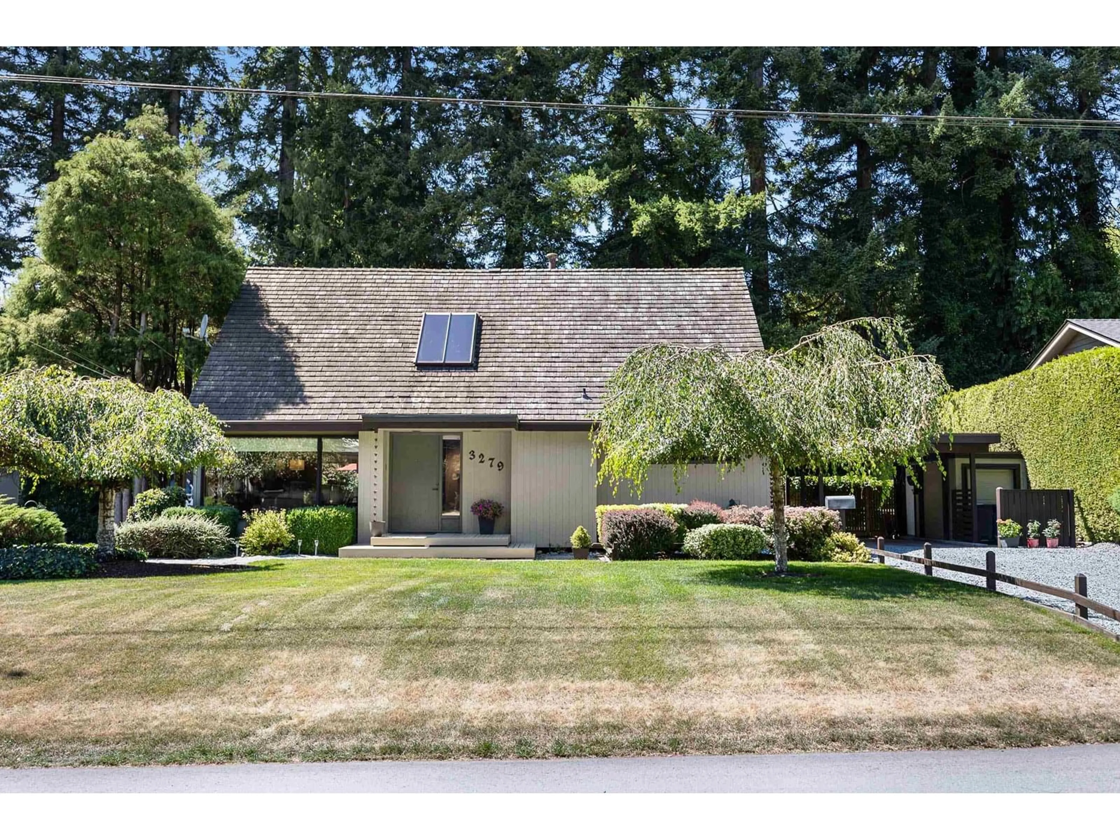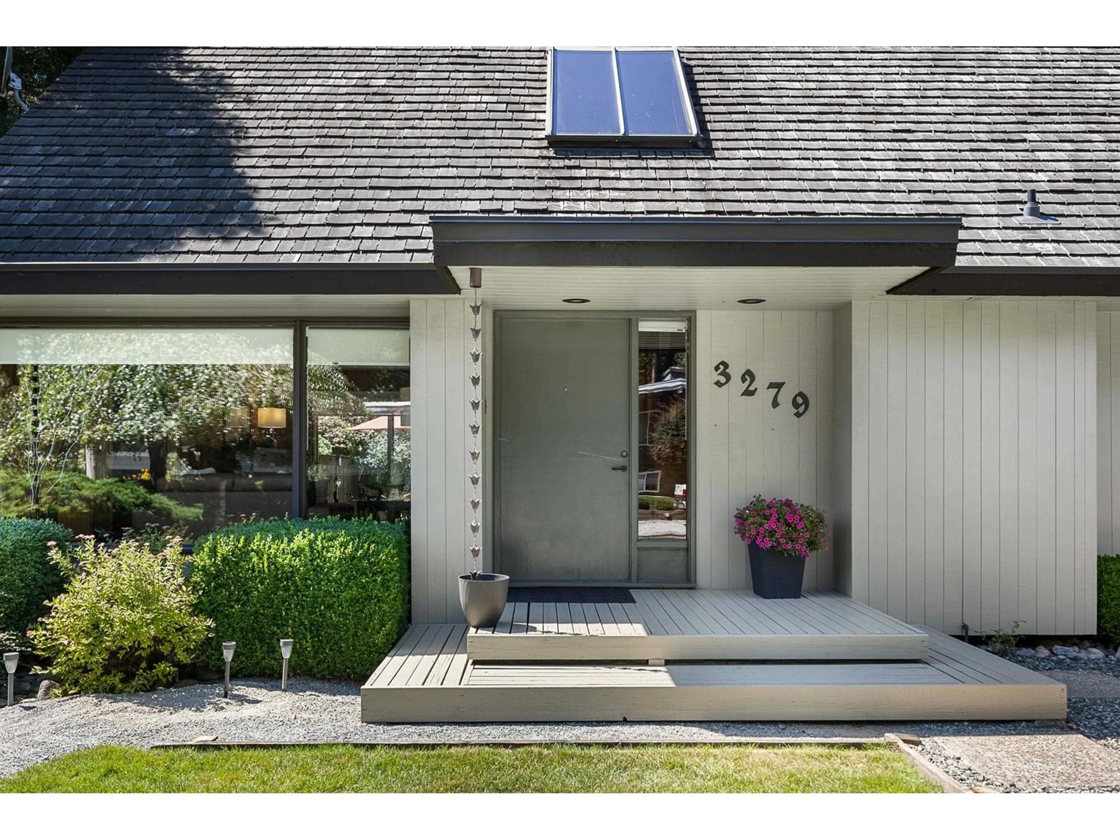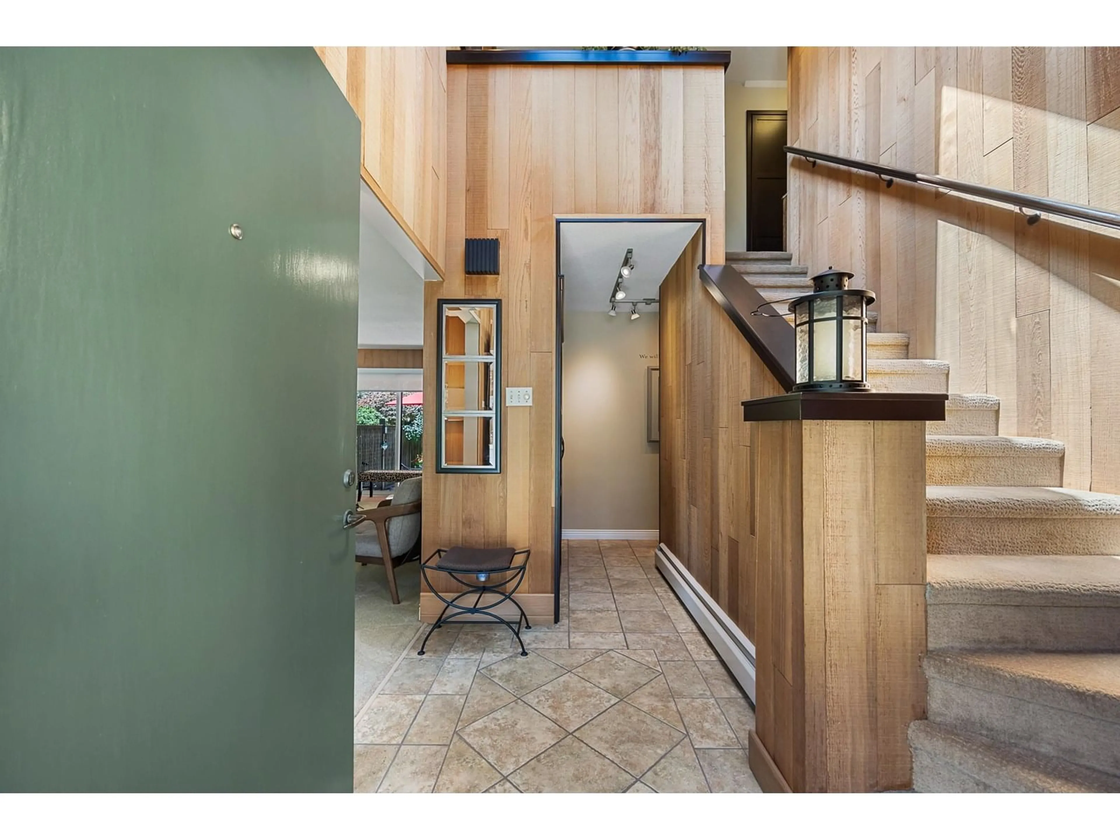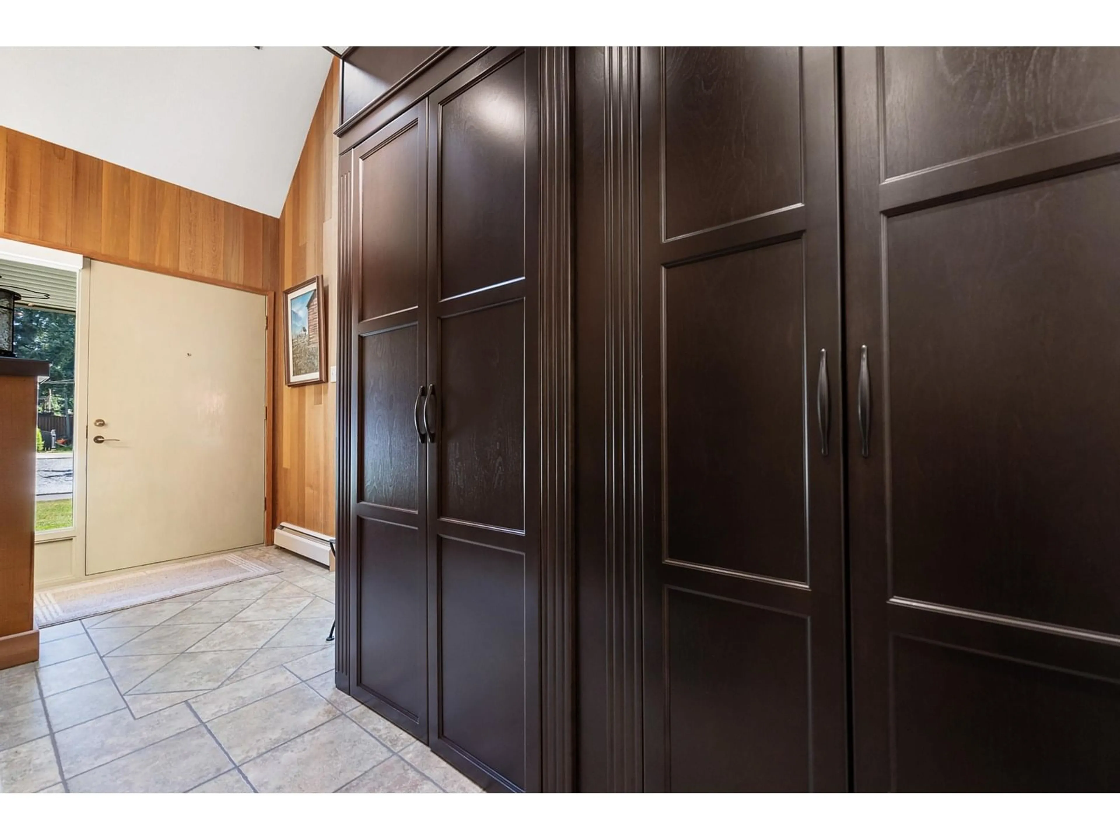3279 CHESTNUT, Abbotsford, British Columbia V2S4M2
Contact us about this property
Highlights
Estimated valueThis is the price Wahi expects this property to sell for.
The calculation is powered by our Instant Home Value Estimate, which uses current market and property price trends to estimate your home’s value with a 90% accuracy rate.Not available
Price/Sqft$386/sqft
Monthly cost
Open Calculator
Description
Step into timeless West Coast style with this immaculately kept 2-storey home. Built in the 1970s, this home features a vaulted entrance with a skylight, 3 bedrooms, 2 full baths, custom millwork, slate floor to ceiling fireplace and an unfinished basement ready for your ideas. Outside, the pristine backyard is a private oasis-boasting a stunning 32' x 16' in-ground pool, a fully equipped pool house and two separate patio areas perfect for entertaining or relaxing in style. Mature landscaping adds privacy and serenity to the space. Whether you're soaking in the sun or hosting summer gatherings, this backyard is a rare find. A unique opportunity to own a well-preserved piece of modernist design in a desirable East Abbotsford location-close to schools, recreation, and everyday amenities. (id:39198)
Property Details
Interior
Features
Exterior
Features
Parking
Garage spaces -
Garage type -
Total parking spaces 7
Property History
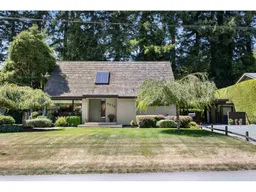 40
40
