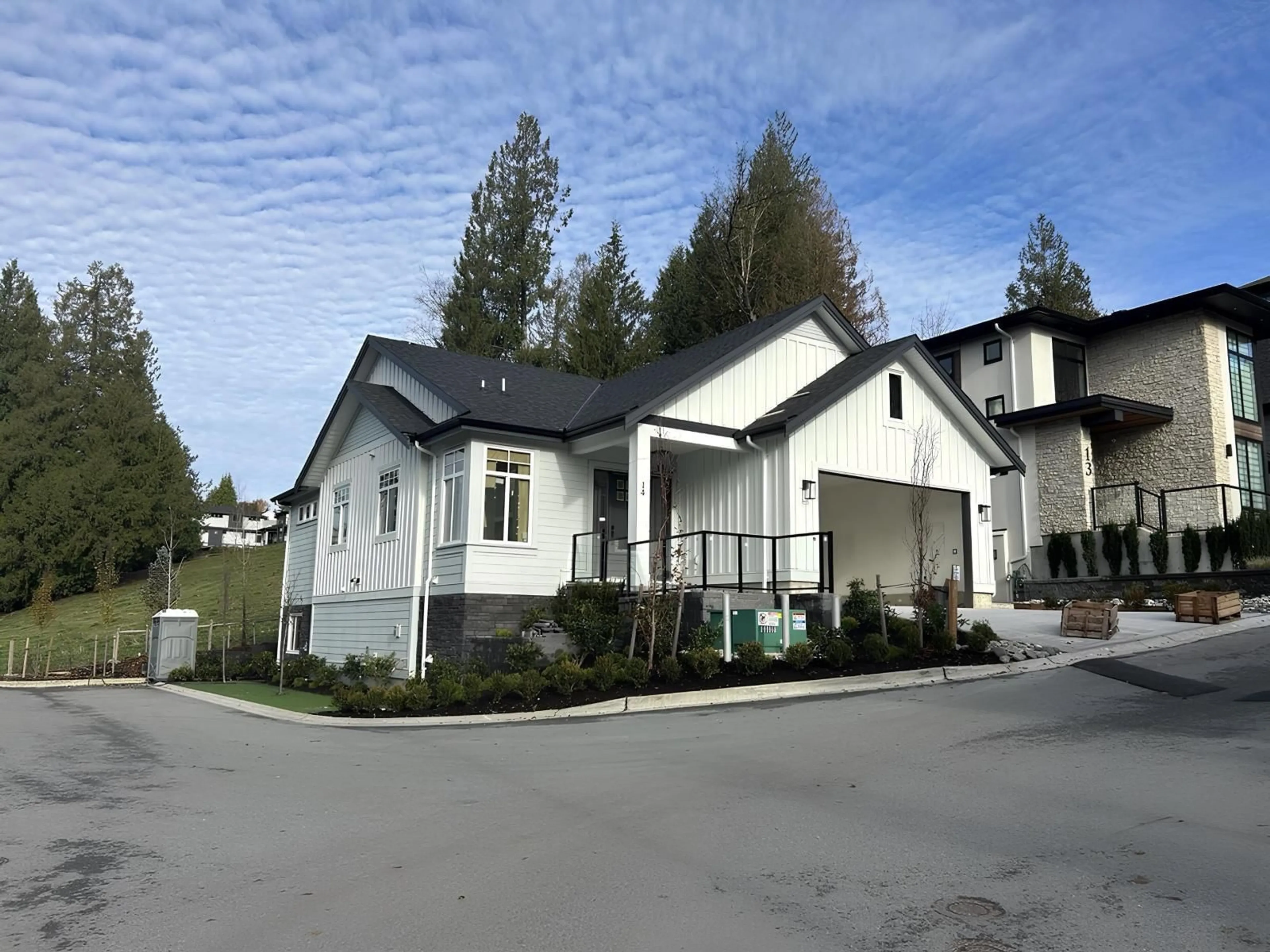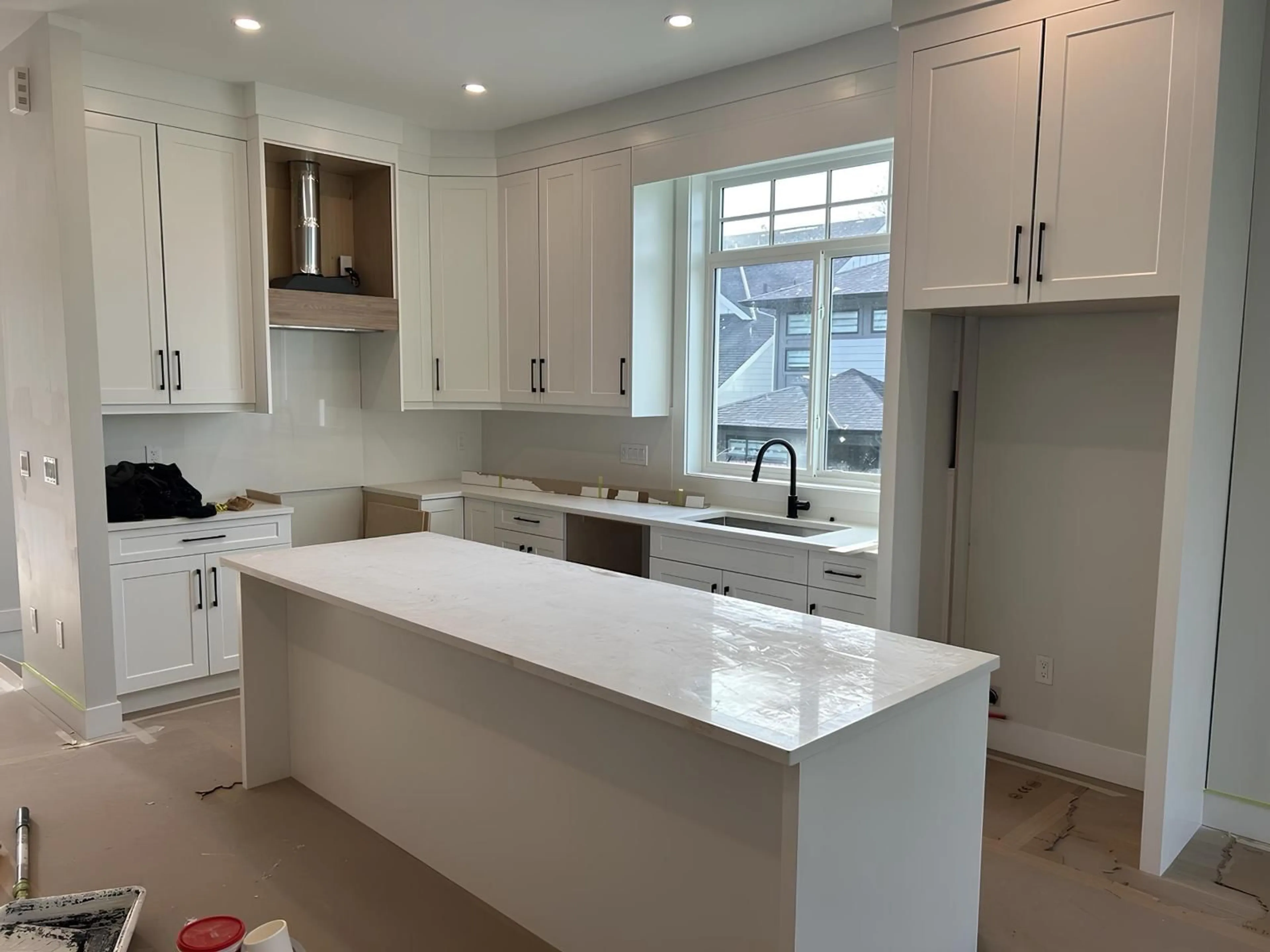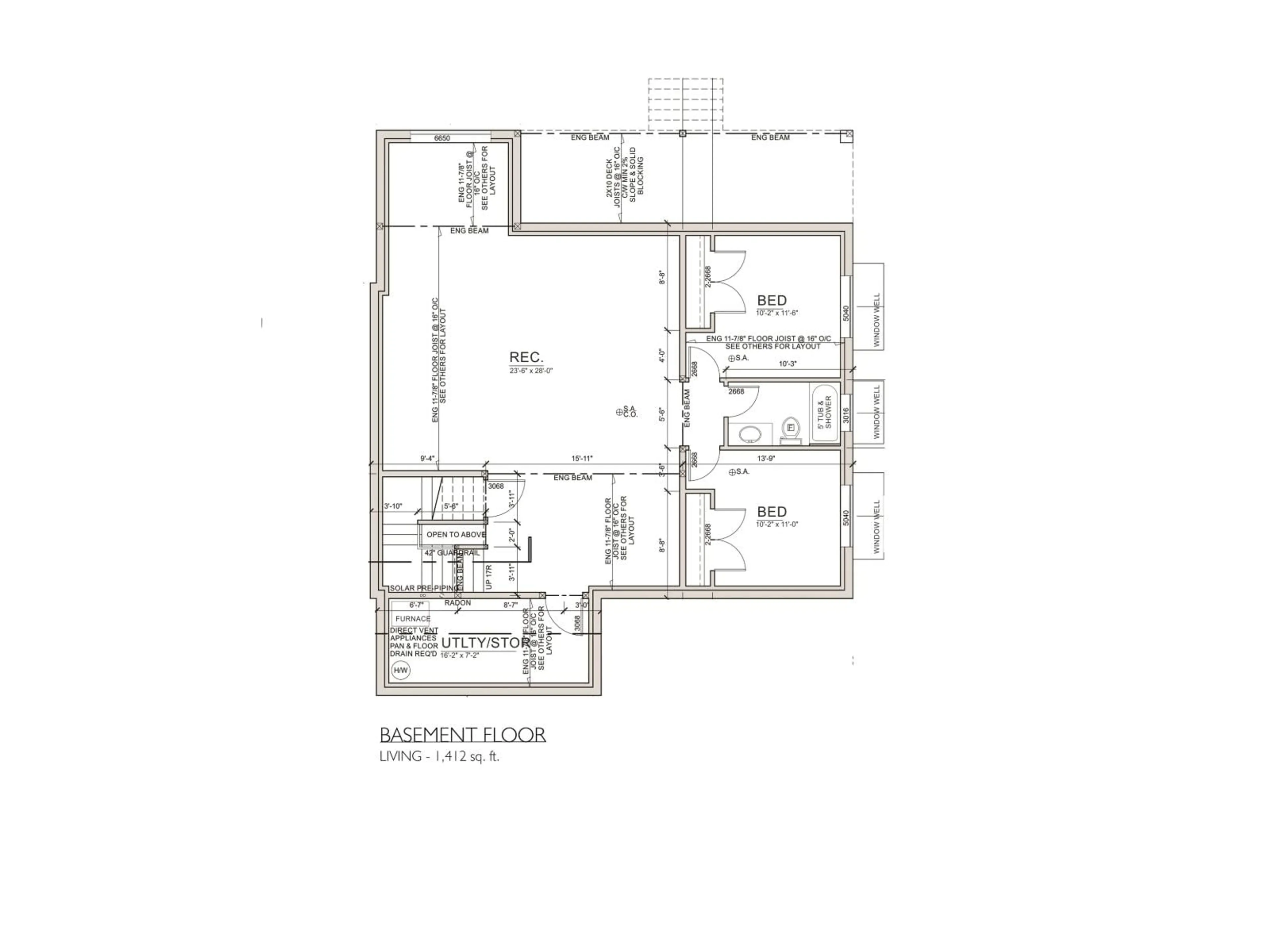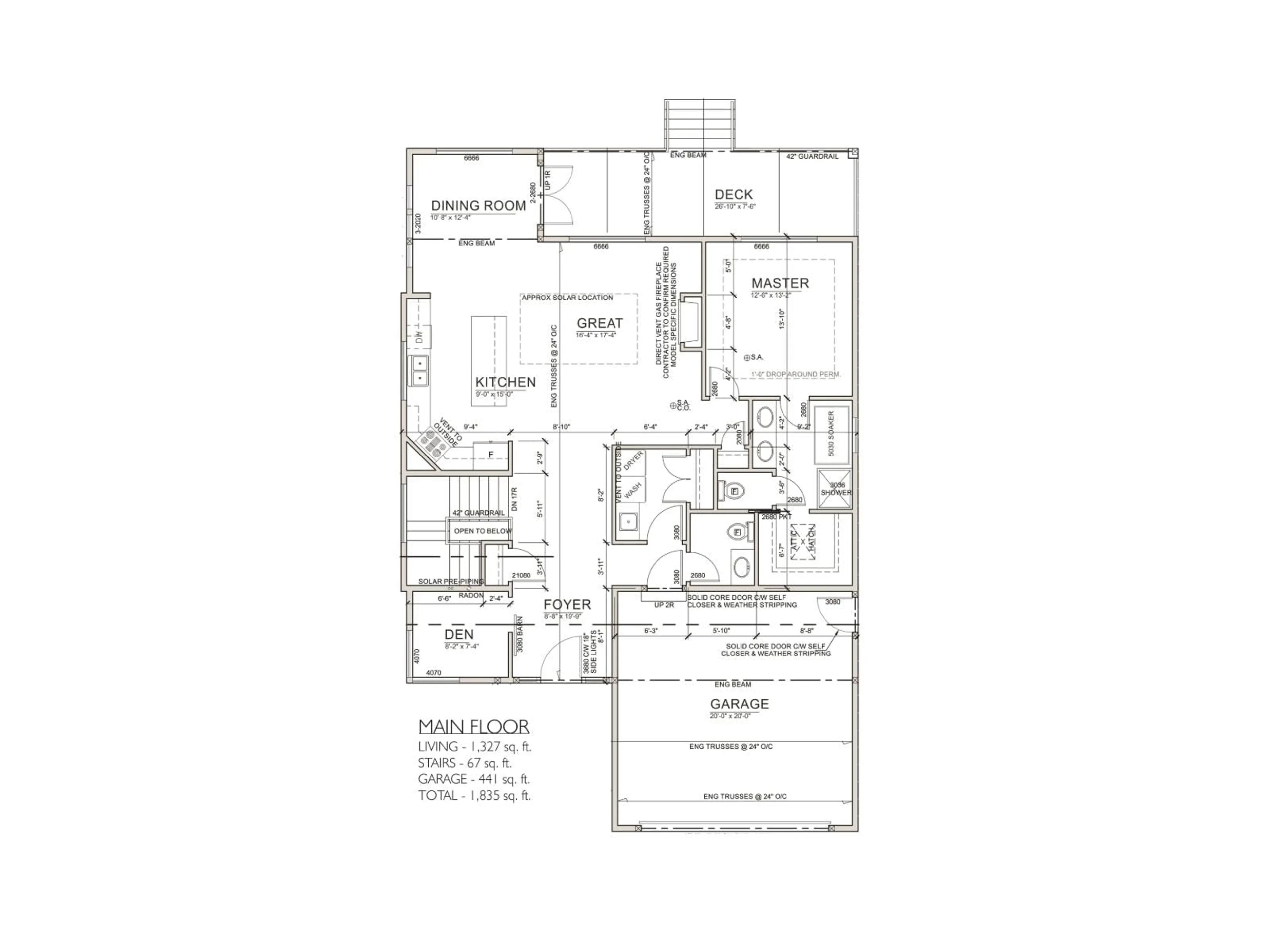14 - 4217 OLD CLAYBURN, Abbotsford, British Columbia V3G1L5
Contact us about this property
Highlights
Estimated valueThis is the price Wahi expects this property to sell for.
The calculation is powered by our Instant Home Value Estimate, which uses current market and property price trends to estimate your home’s value with a 90% accuracy rate.Not available
Price/Sqft$409/sqft
Monthly cost
Open Calculator
Description
The ONLY brand-NEW rancher in East Abbotsford!! A stunning rare opportunity in a quiet, gated community, this designer-built home by Grey Properties offers an open, luxurious layout with 10' ceilings; a beautifully appointed primary suite with a spa-inspired ensuite, and a tranquil backyard featuring covered patio and gas fireplace. The property comes fully landscaped with premium, low-maintenance turf for effortless upkeep. The main living area showcases custom white cabinetry, quartz countertops, hardwood flooring, and an impressive floor-to-ceiling fireplace that anchors the great room. A spacious open staircase leads to the lower level, where a generous rec room and two additional bedrooms provide ideal space for teens, guests or hobbies. Move just in time for Christmas! (id:39198)
Property Details
Interior
Features
Exterior
Parking
Garage spaces -
Garage type -
Total parking spaces 4
Condo Details
Inclusions
Property History
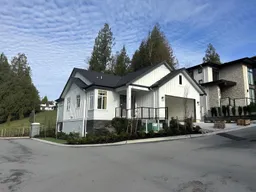 5
5
