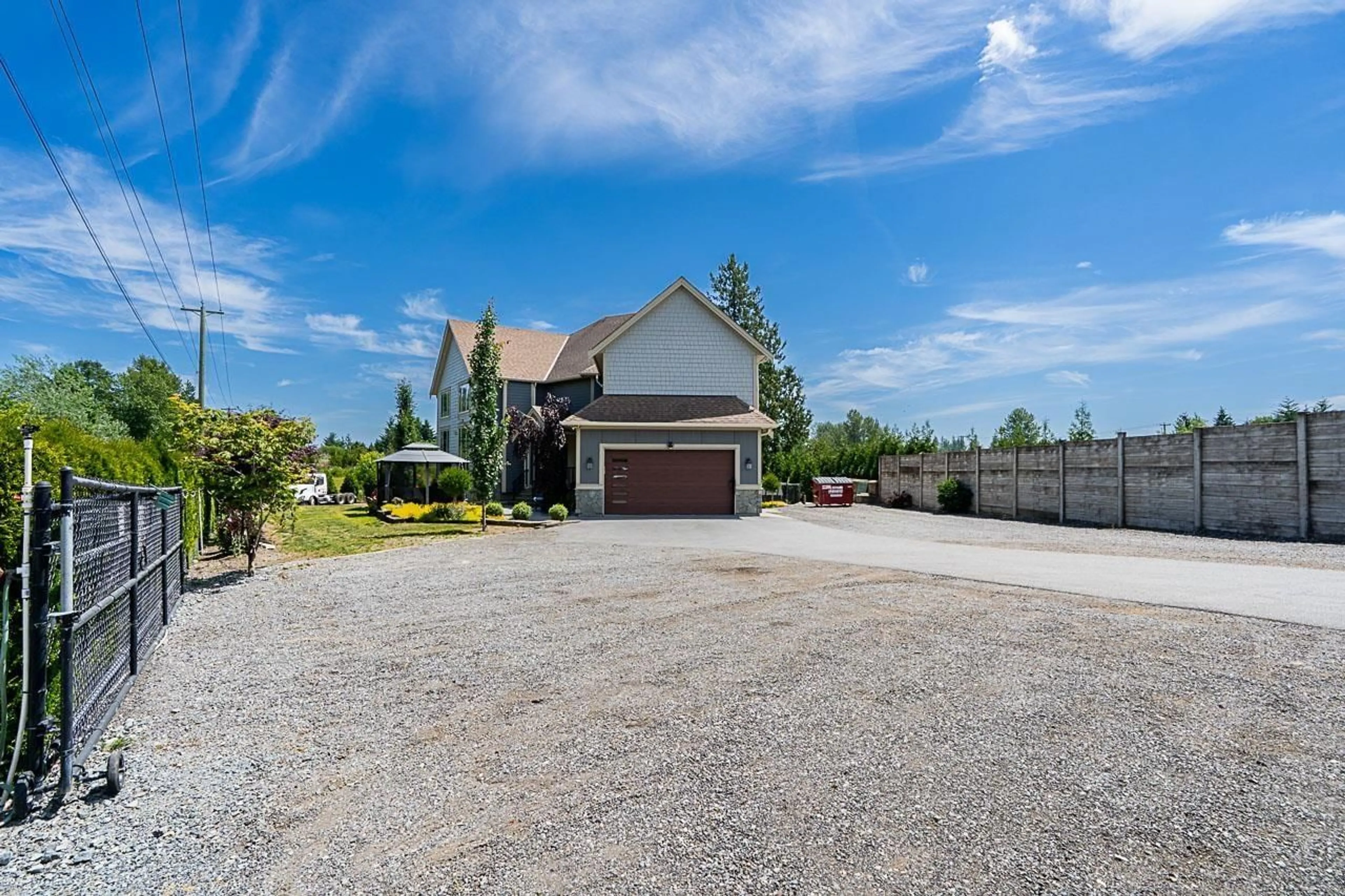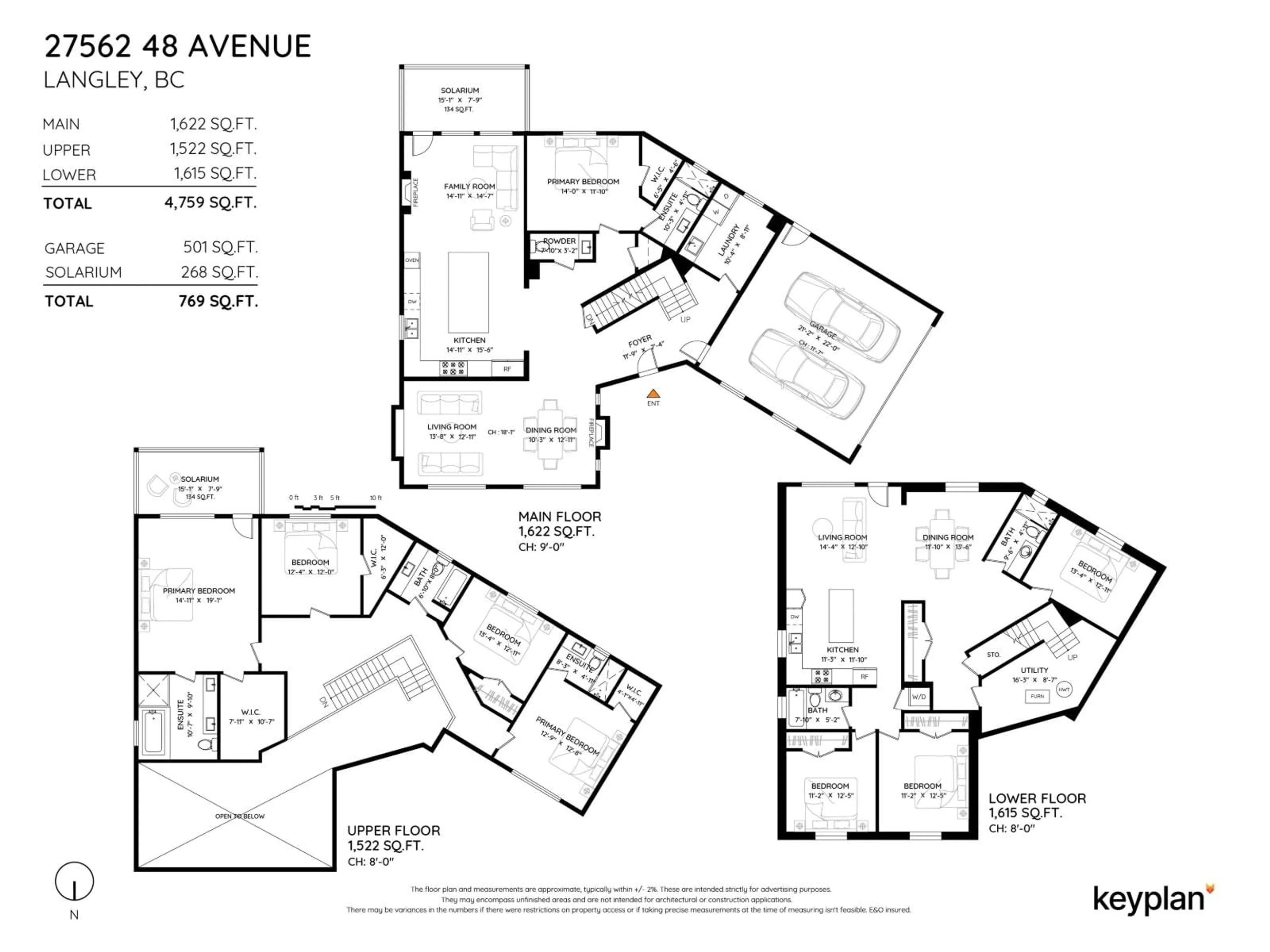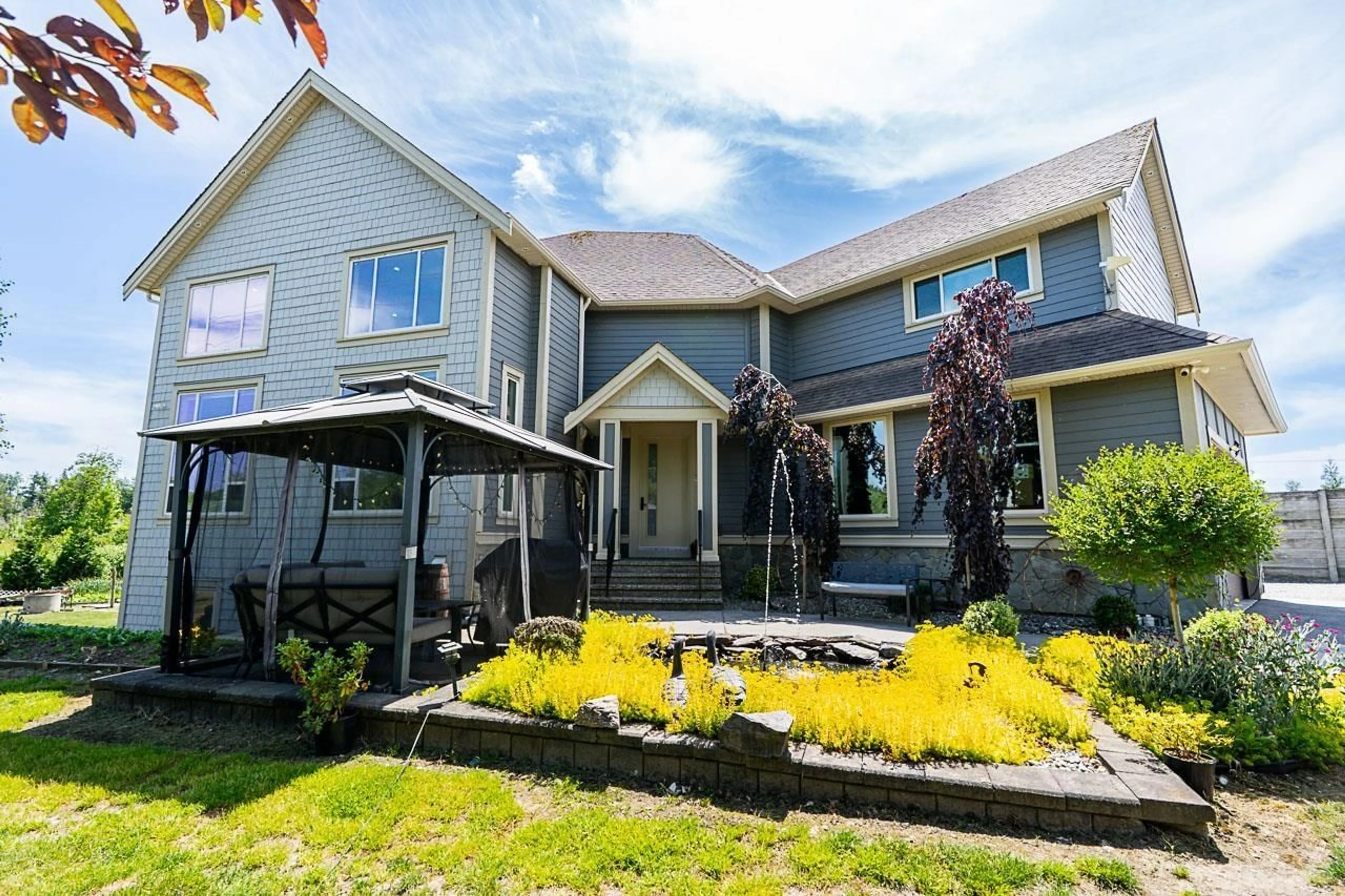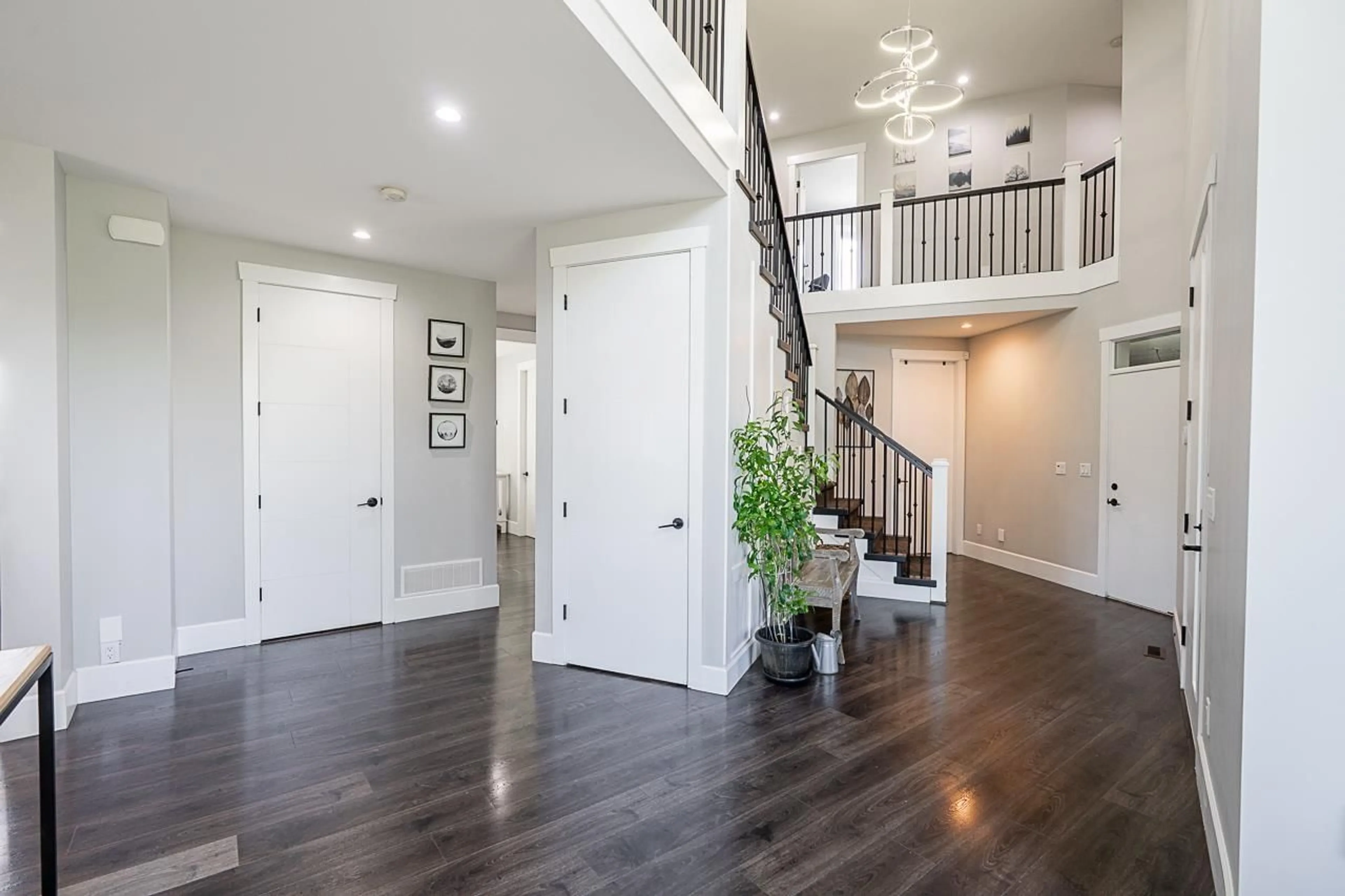27562 48, Langley, British Columbia V4W0A3
Contact us about this property
Highlights
Estimated valueThis is the price Wahi expects this property to sell for.
The calculation is powered by our Instant Home Value Estimate, which uses current market and property price trends to estimate your home’s value with a 90% accuracy rate.Not available
Price/Sqft$346/sqft
Monthly cost
Open Calculator
Description
Spanning 4,759 SQFT on a 17,249 SQFT LOT, this 2018-BUILT SUNWOOD HOMES MASTERPIECE boasts 8 BEDS & 7 BATHS! The main floor features elegant living & dining areas, a CHEF'S KITCHEN, family room, PRIMARY BEDROOM W/ ENSUITE, powder room, laundry & DOUBLE GARAGE. Upstairs offers 4 BEDS INCLUDING TWO LUXURIOUS PRIMARIES! The WALKOUT BASEMENT with a SEPARATE ENTRANCE impresses with a STUNNING KITCHEN, spacious living/dining, 3 LARGE BEDS, 2 BATHS & LAUNDRY. CCTV SECURITY SYSTEM! STAGE 3 SEPTIC SYSTEM! 207FT (APPROX) DRILLED WELL! 2 ROAD FRONTAGES! RV PARKING WITH SANI HOOKUP & AMPLE AMOUNTS OF PARKING! Prime location, minutes to HWY 1, designated school catchments include NORTH OTTER ELEMENTARY & DW POPPY SECONDARY! (id:39198)
Property Details
Interior
Features
Exterior
Parking
Garage spaces -
Garage type -
Total parking spaces 10
Property History
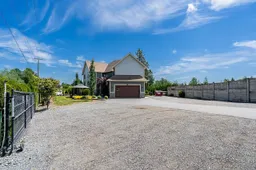 40
40
