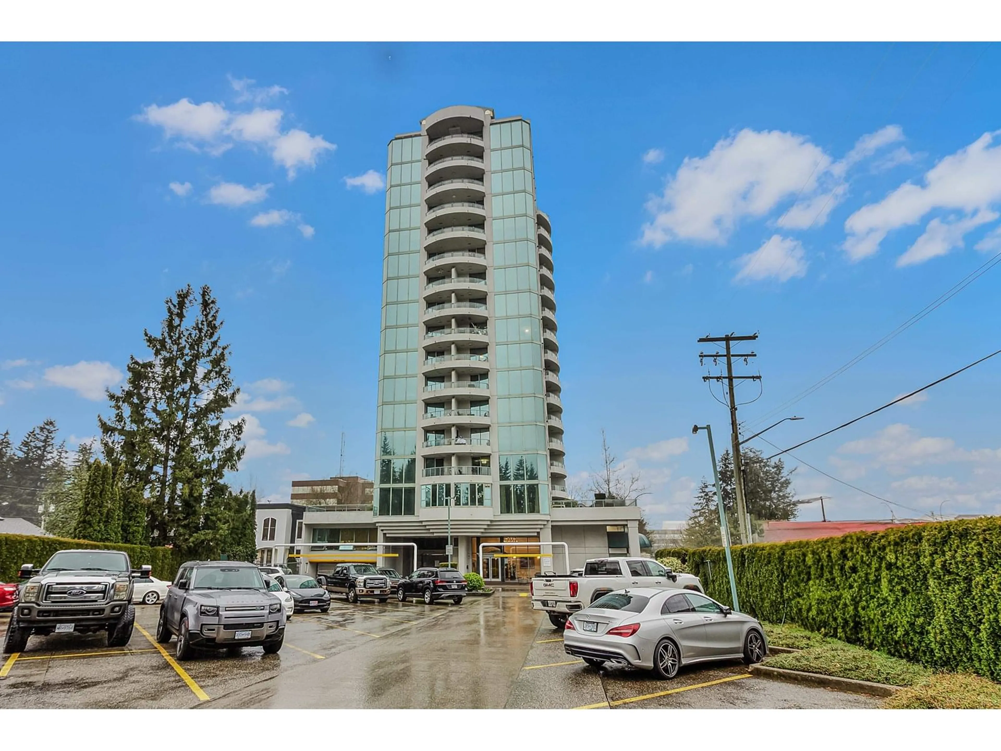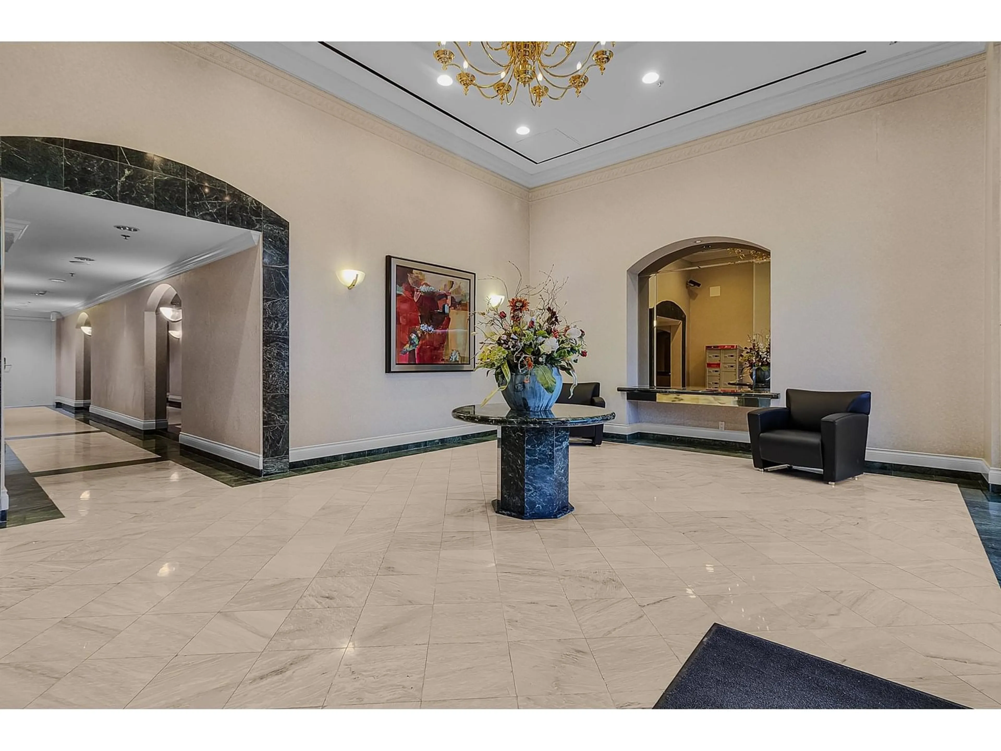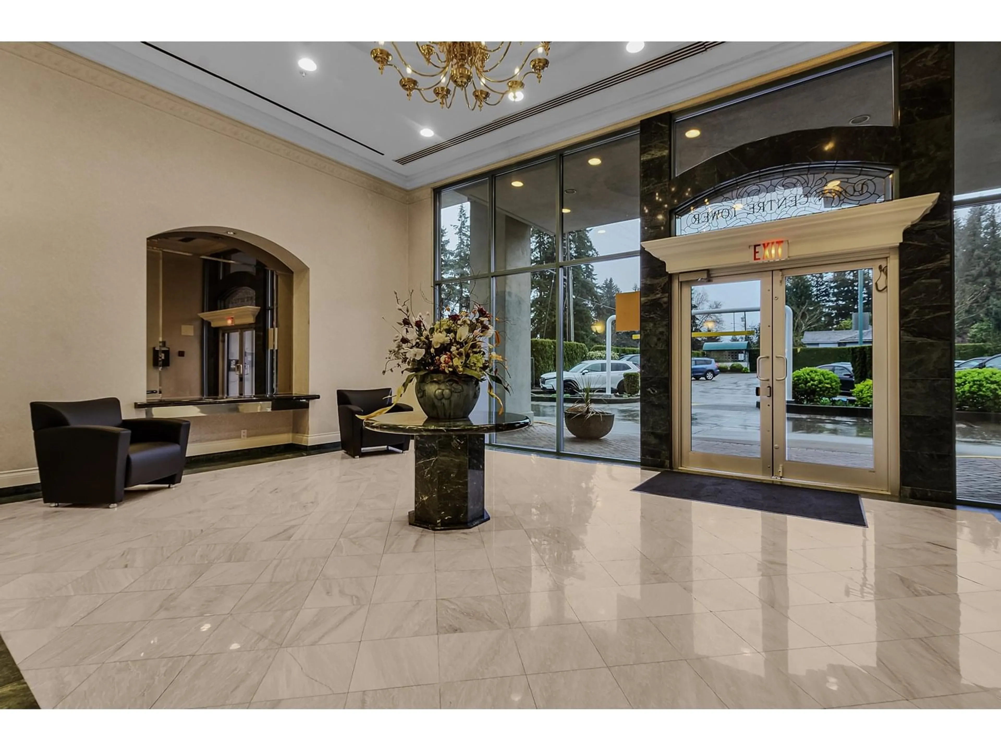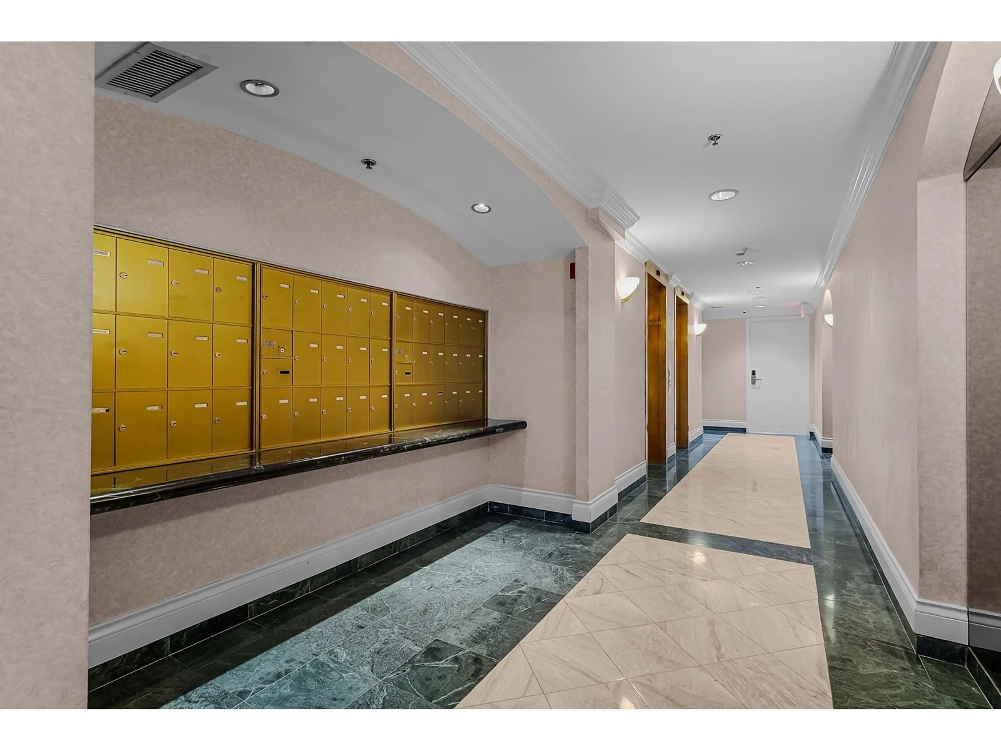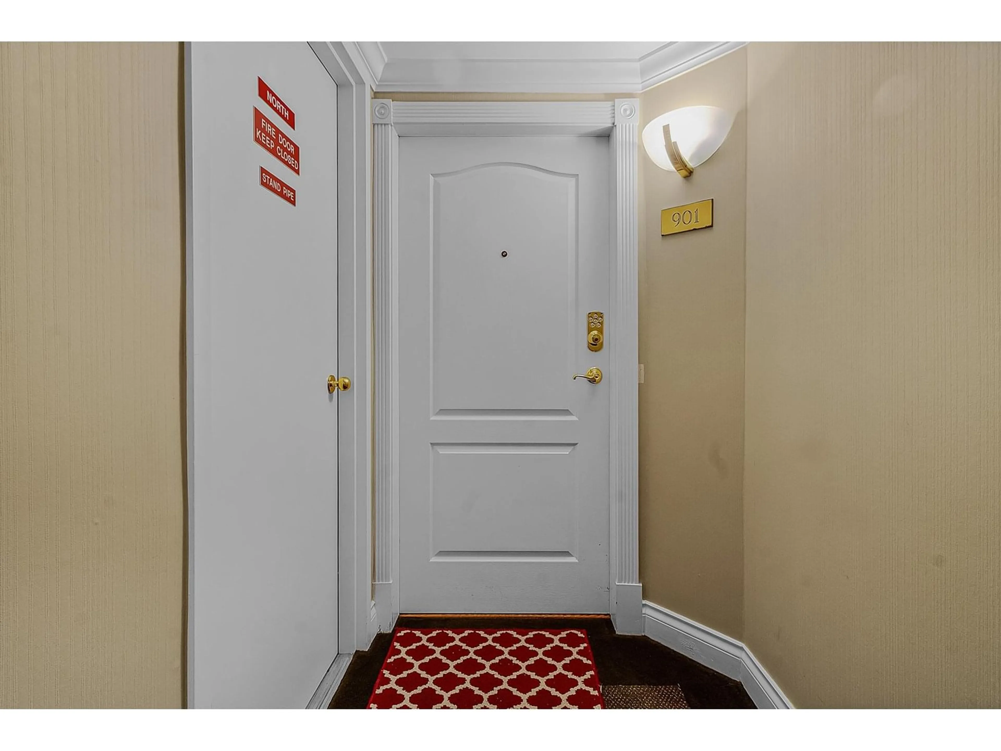901 - 32330 SOUTH FRASER, Abbotsford, British Columbia V2T1X1
Contact us about this property
Highlights
Estimated valueThis is the price Wahi expects this property to sell for.
The calculation is powered by our Instant Home Value Estimate, which uses current market and property price trends to estimate your home’s value with a 90% accuracy rate.Not available
Price/Sqft$422/sqft
Monthly cost
Open Calculator
Description
TOWN CENTRE TOWER - 2 bedroom, 2 bath unit in a concrete high rise building, well known for the quality of construction. Very well maintained. Located across from City Hall and just a short walk to The Reach Gallery Museum, shopping, offices and restaurants. Floor to ceiling windows enhance the amazing view to the north shore mountains and the west. Enjoy the sunset views from the private balcony. There is central A/C, 2 storage units and 2 side by side parking spaces underground. Common meeting room and exercise centre on the 3rd floor. Pets are not allowed. (id:39198)
Property Details
Interior
Features
Exterior
Parking
Garage spaces -
Garage type -
Total parking spaces 2
Condo Details
Amenities
Storage - Locker, Exercise Centre, Laundry - In Suite, Air Conditioning, Clubhouse
Inclusions
Property History
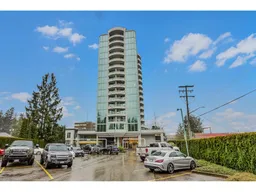 30
30
