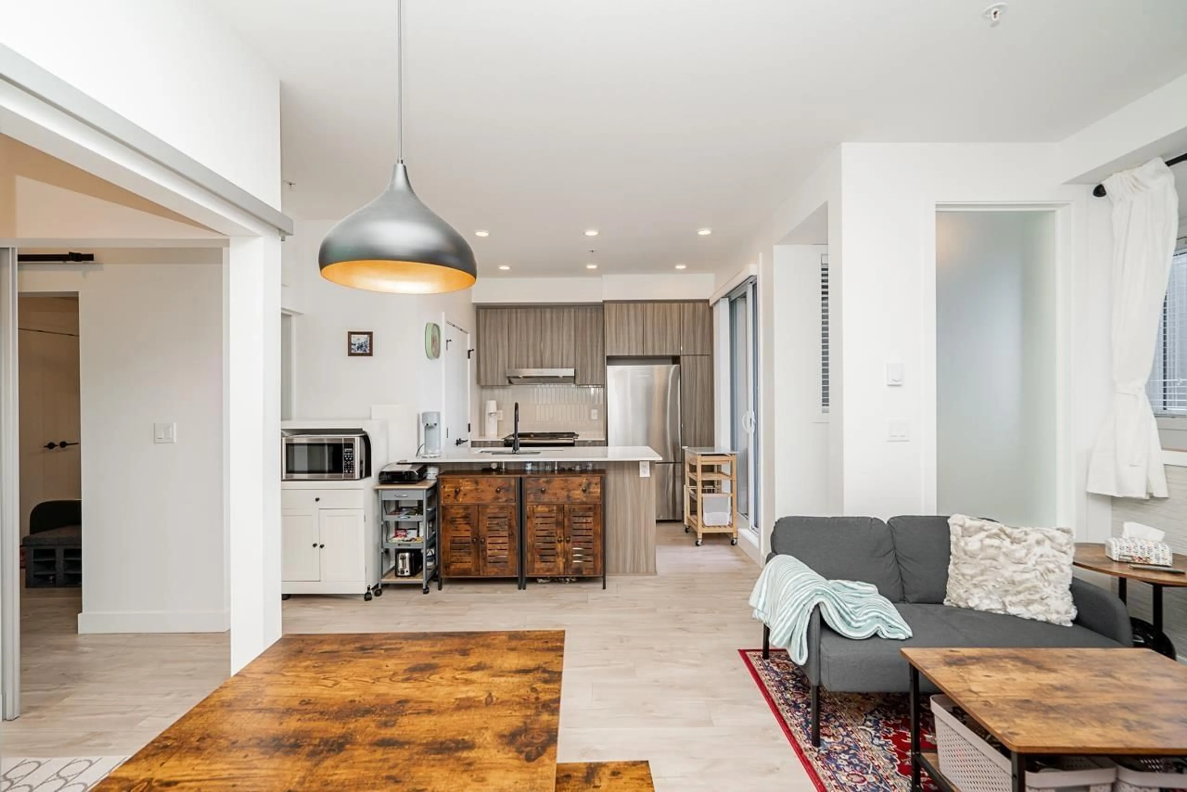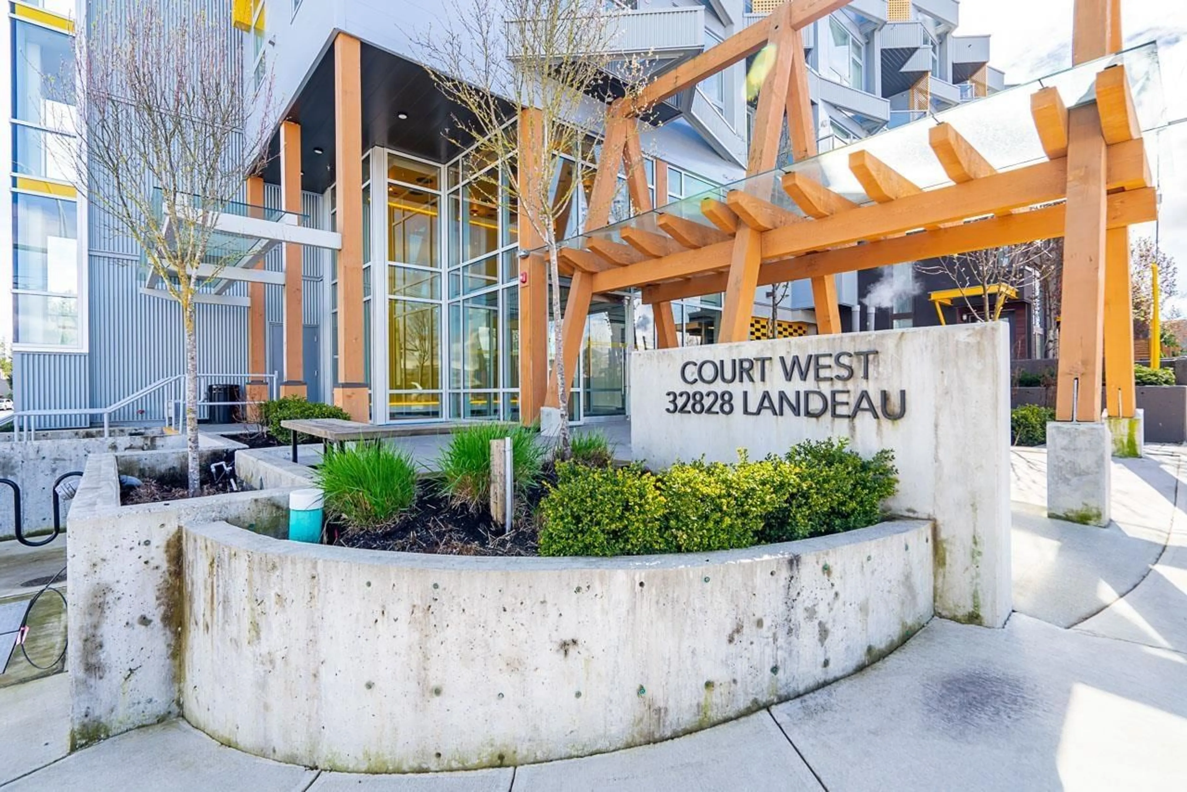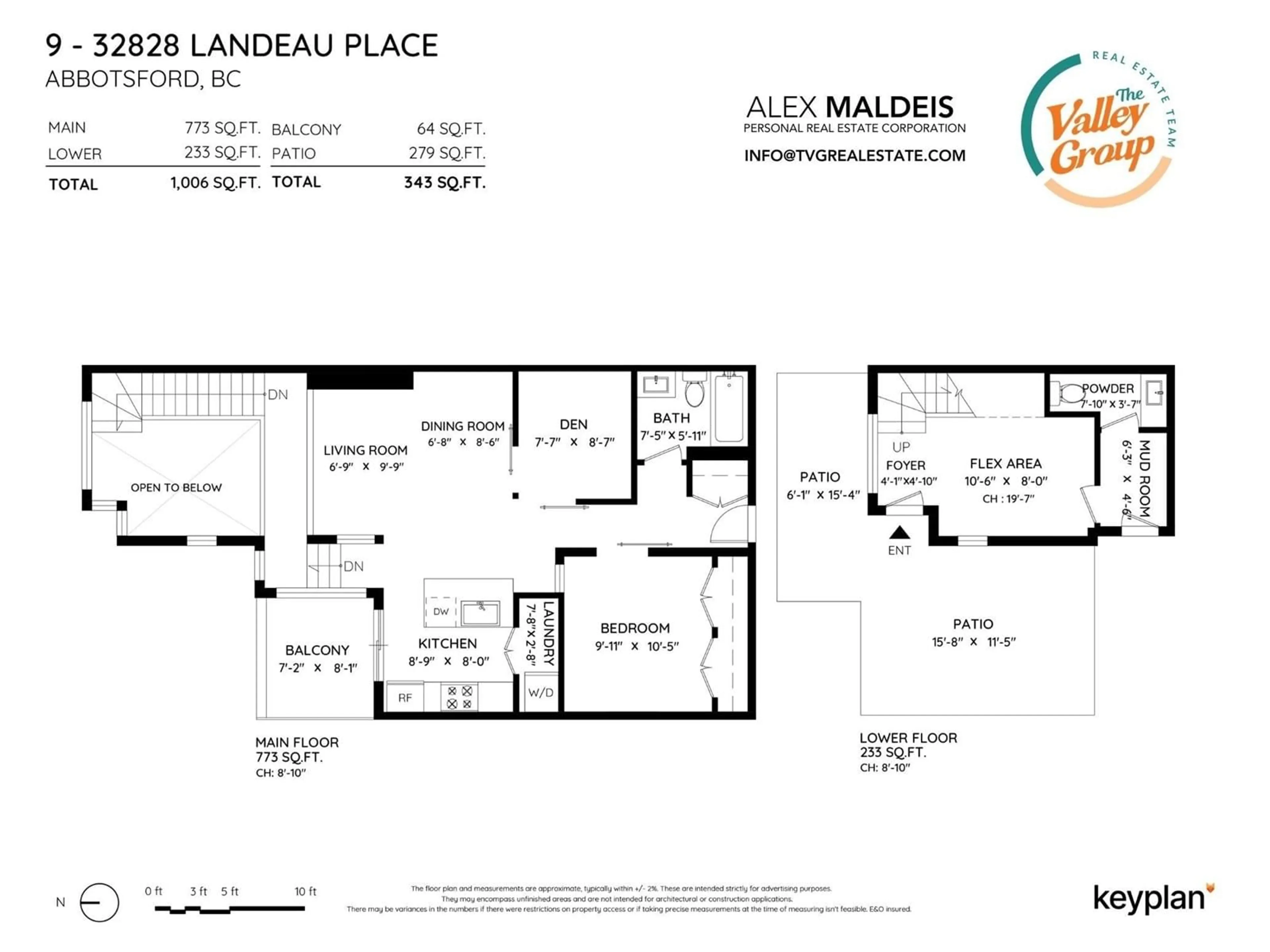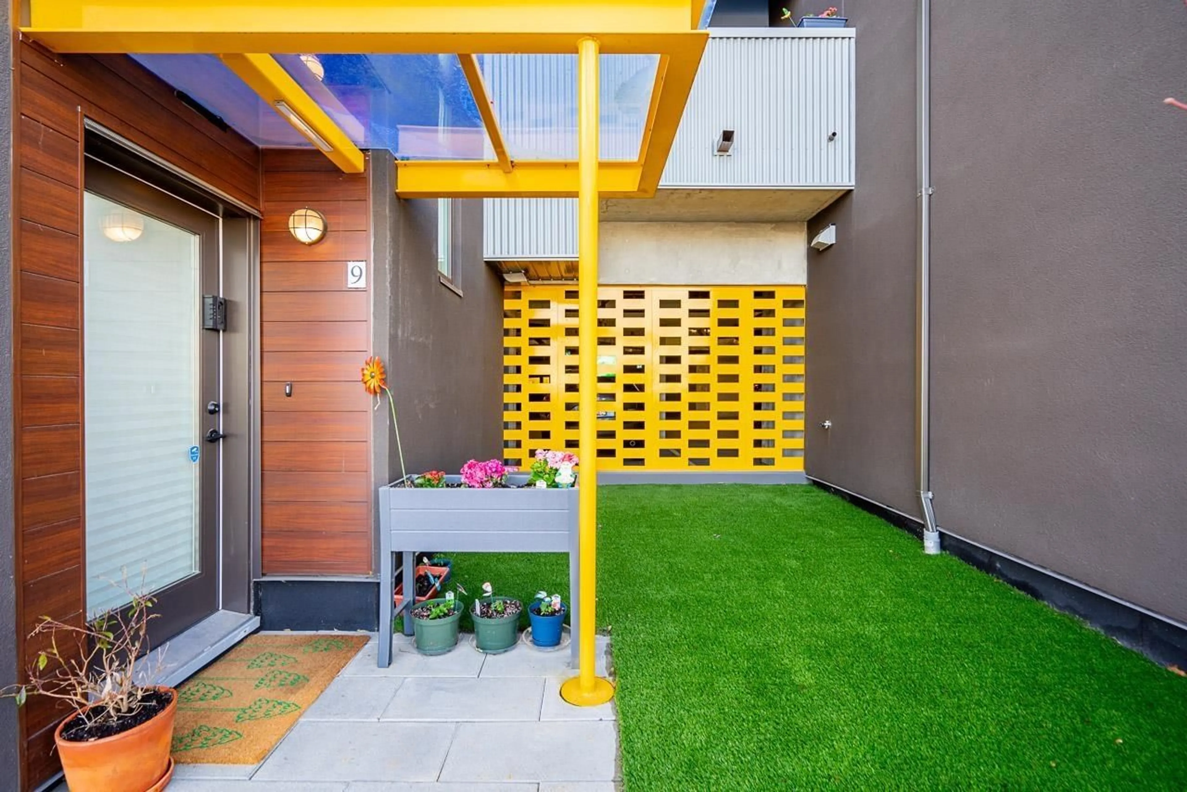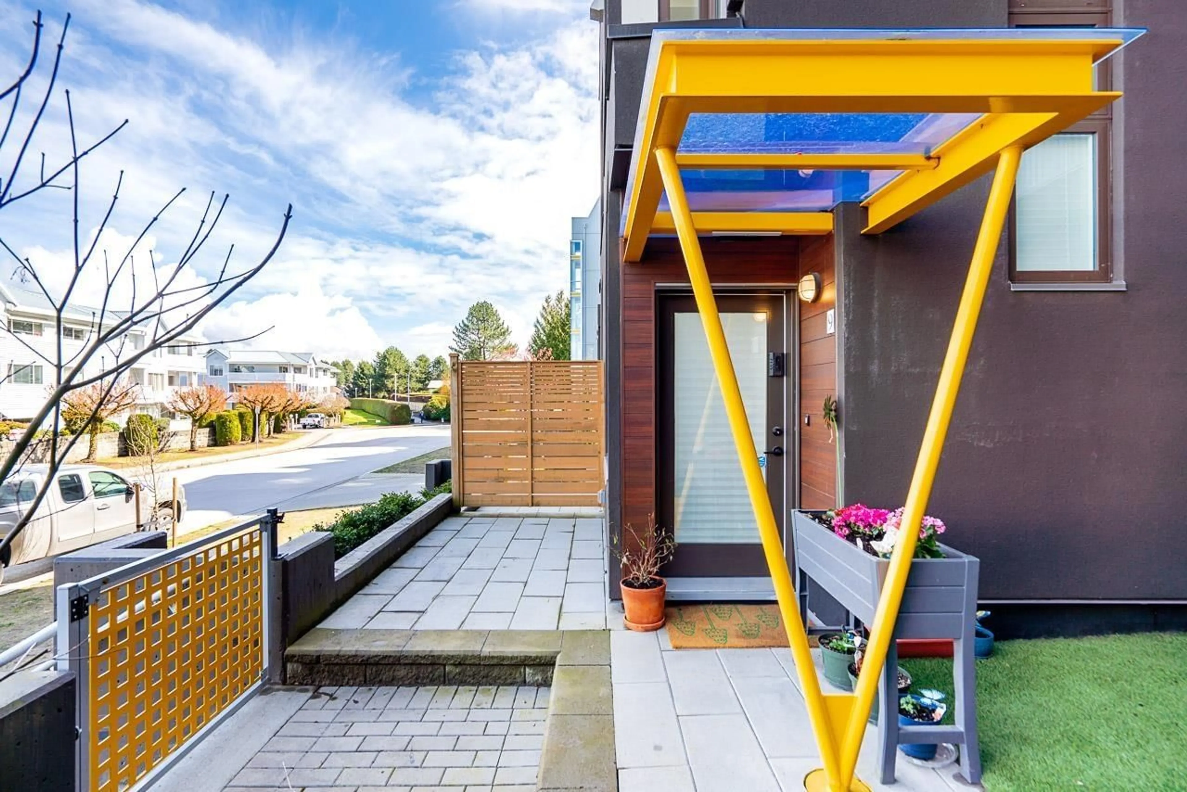9 - 32828 LANDEAU, Abbotsford, British Columbia V2S0M4
Contact us about this property
Highlights
Estimated ValueThis is the price Wahi expects this property to sell for.
The calculation is powered by our Instant Home Value Estimate, which uses current market and property price trends to estimate your home’s value with a 90% accuracy rate.Not available
Price/Sqft$495/sqft
Est. Mortgage$2,139/mo
Maintenance fees$440/mo
Tax Amount (2024)$2,362/yr
Days On Market51 days
Description
Move to the heart of Abbotsford at COURT! Loft #9 has its OWN PRIVATE ENTRANCE, 2 side by side parking stalls, large gated patio, with 1 bedroom & den. Enter to your functional flex space perfect for watching tv or at-home gym, mudroom & half bath. Walk up to the main living area of your loft, filled with natural light from the large windows. Premium finishes incl flat-panel cabinetry, Fisher Paykel & Whirlpool appliances, & quartz counters. Built by Heinrichs Developments, the condo reflects superior quality, Scandinavian design and contemporary features. In a peaceful setting just steps from Seven Oaks Mall, Superstore, restaurants, and recreation. The complex offers a large courtyard w/movie projection capabilities, multiple shared EV chargers, & bike room. (id:39198)
Property Details
Interior
Features
Exterior
Parking
Garage spaces -
Garage type -
Total parking spaces 2
Condo Details
Amenities
Storage - Locker, Laundry - In Suite
Inclusions
Property History
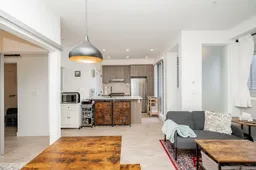 38
38
