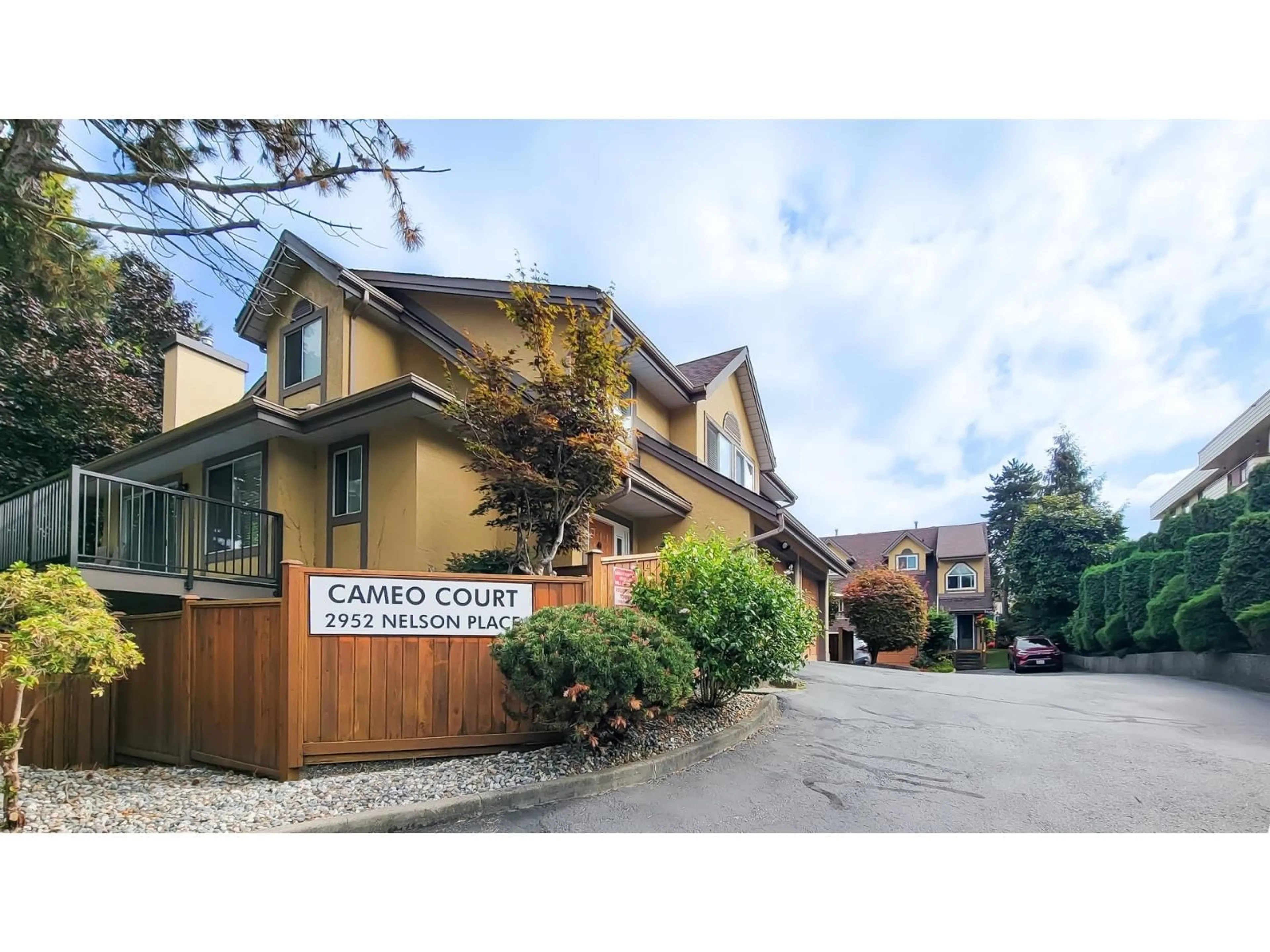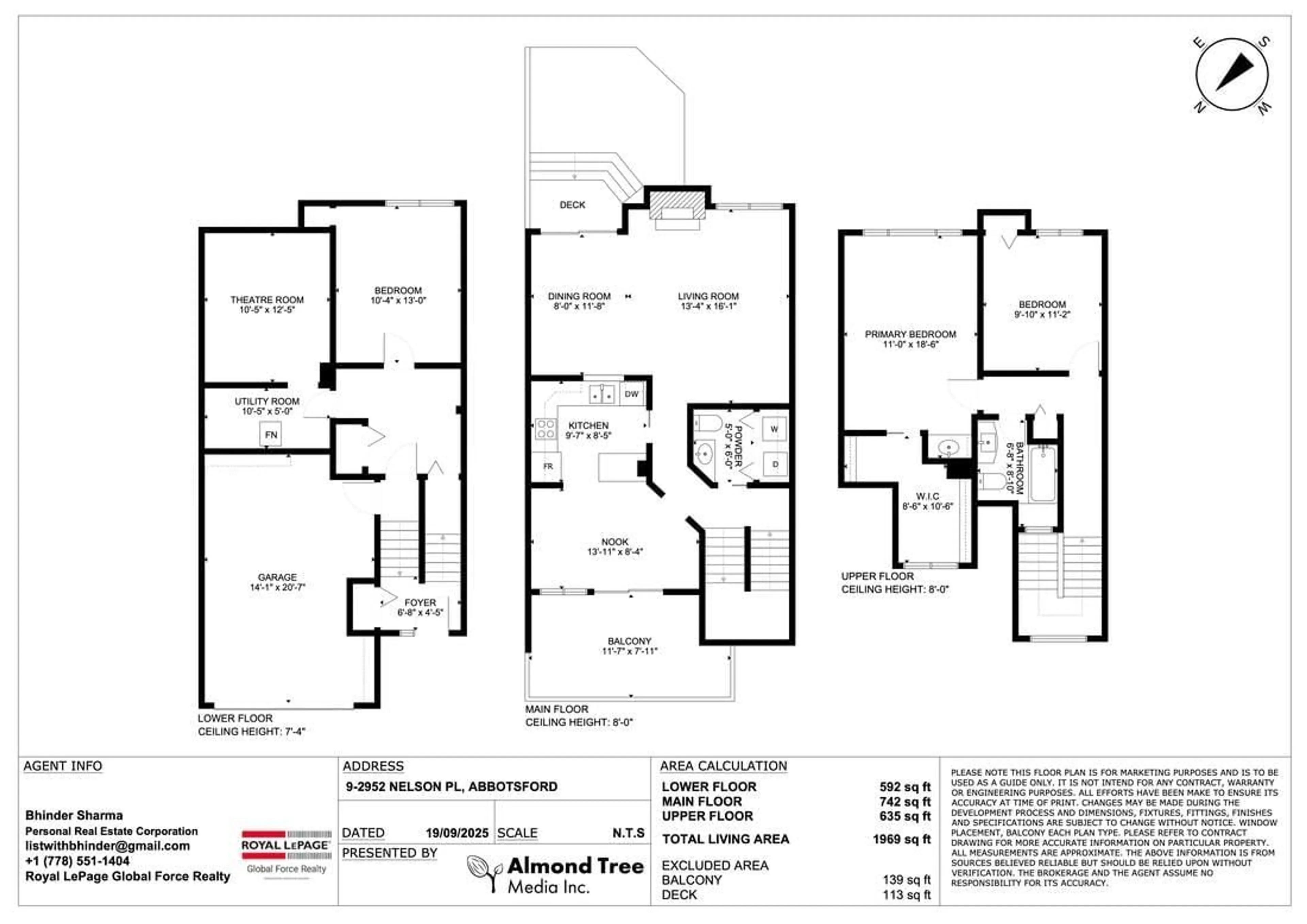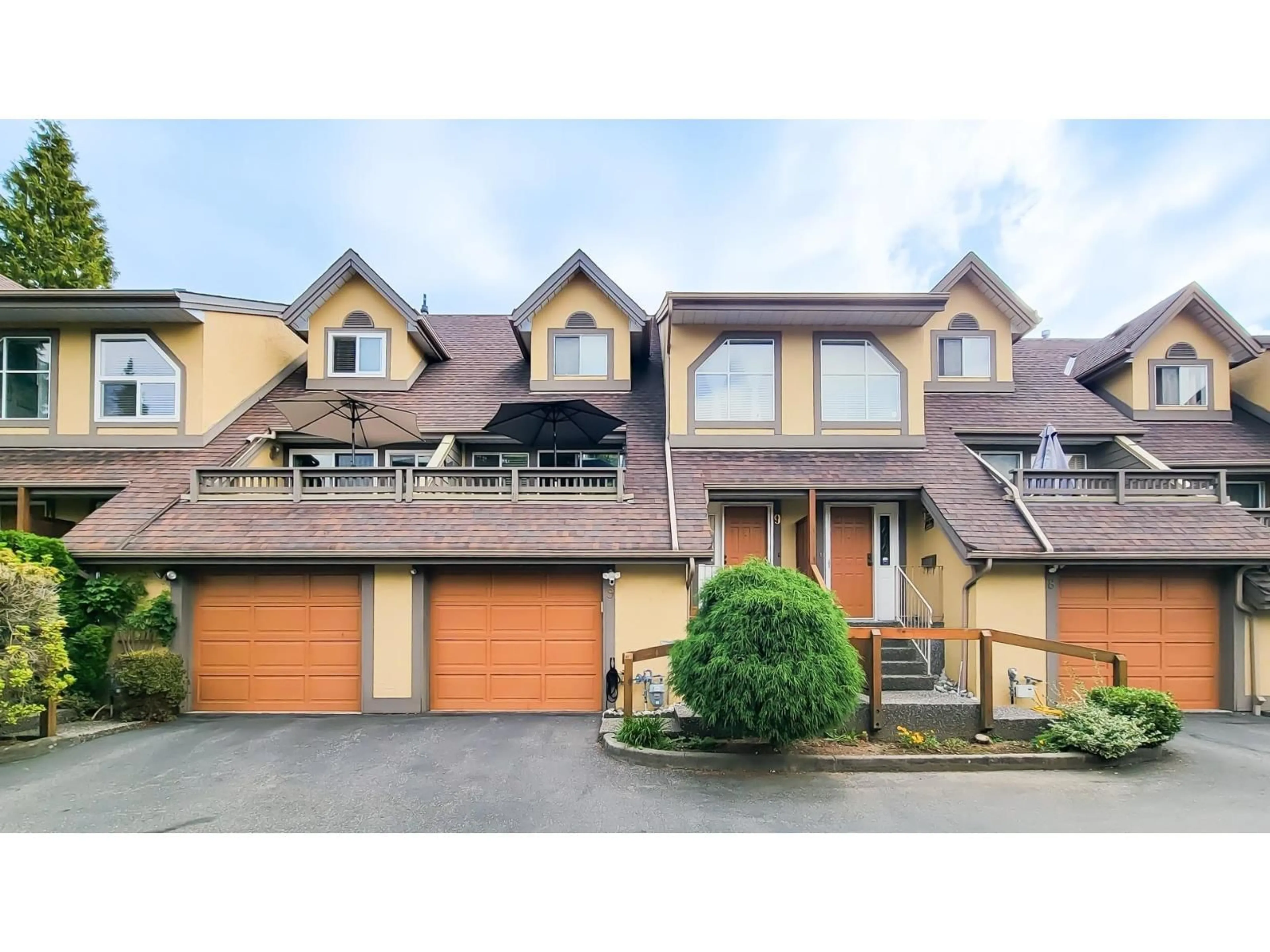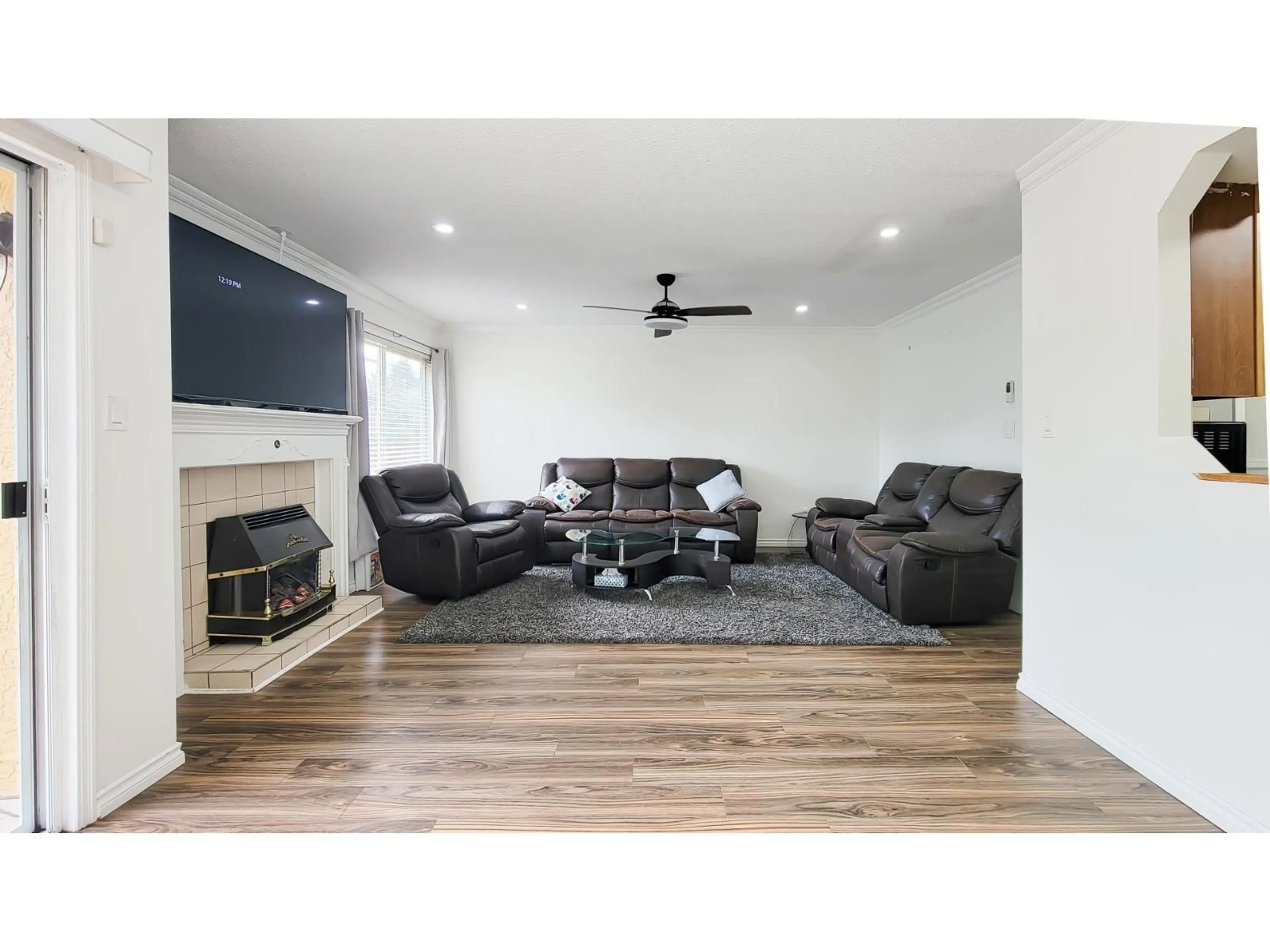9 - 2952 NELSON, Abbotsford, British Columbia V2S7G2
Contact us about this property
Highlights
Estimated valueThis is the price Wahi expects this property to sell for.
The calculation is powered by our Instant Home Value Estimate, which uses current market and property price trends to estimate your home’s value with a 90% accuracy rate.Not available
Price/Sqft$304/sqft
Monthly cost
Open Calculator
Description
Fantastic opportunity for first-time buyers or investors! This beautiful 3-storey townhouse in central Abbotsford offers 3 spacious bedrooms and a versatile theatre room. Enjoy abundant natural light throughout, a front balcony, and a private, fenced backyard with a patio-perfect for relaxing or entertaining. The main floor features an open-concept layout with a dining area that walks out to the patio, creating a seamless indoor-outdoor flow. Conveniently located close to shopping, schools, and recreation. A must-see home in a great location! (id:39198)
Property Details
Interior
Features
Exterior
Parking
Garage spaces -
Garage type -
Total parking spaces 2
Condo Details
Inclusions
Property History
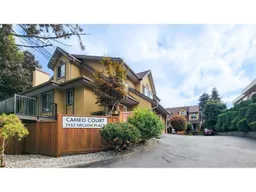 31
31
