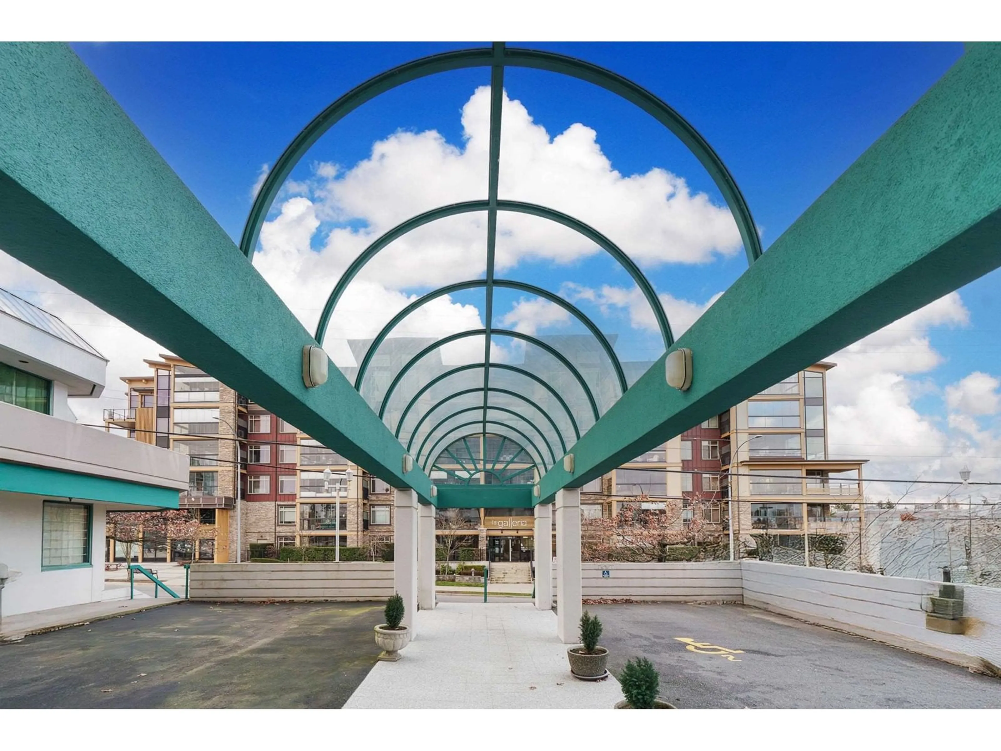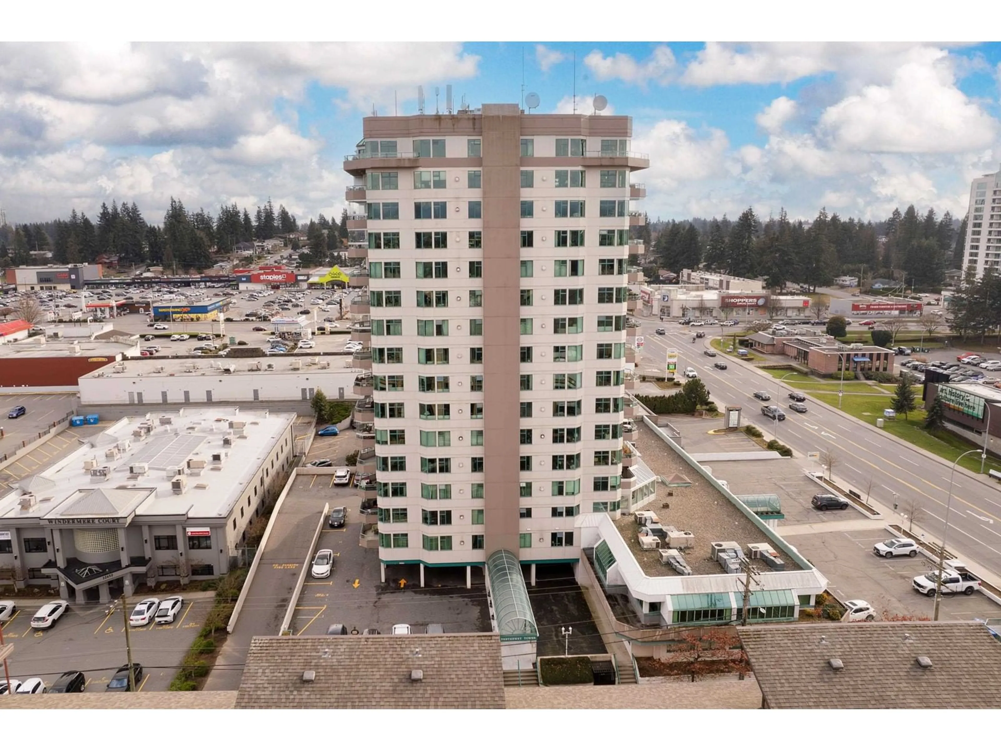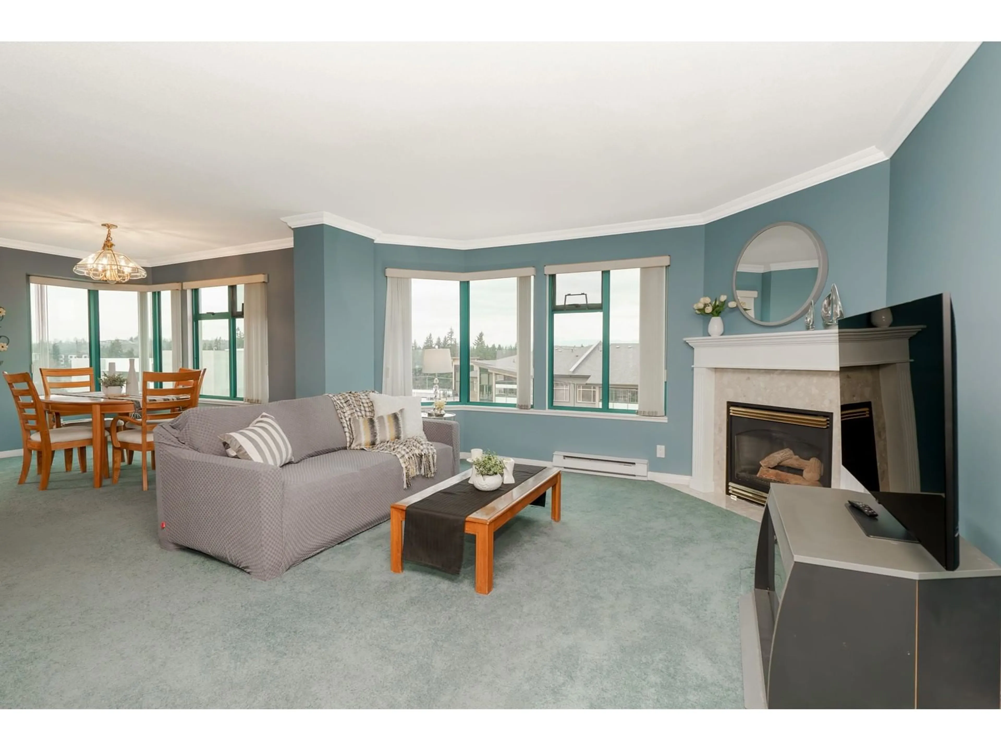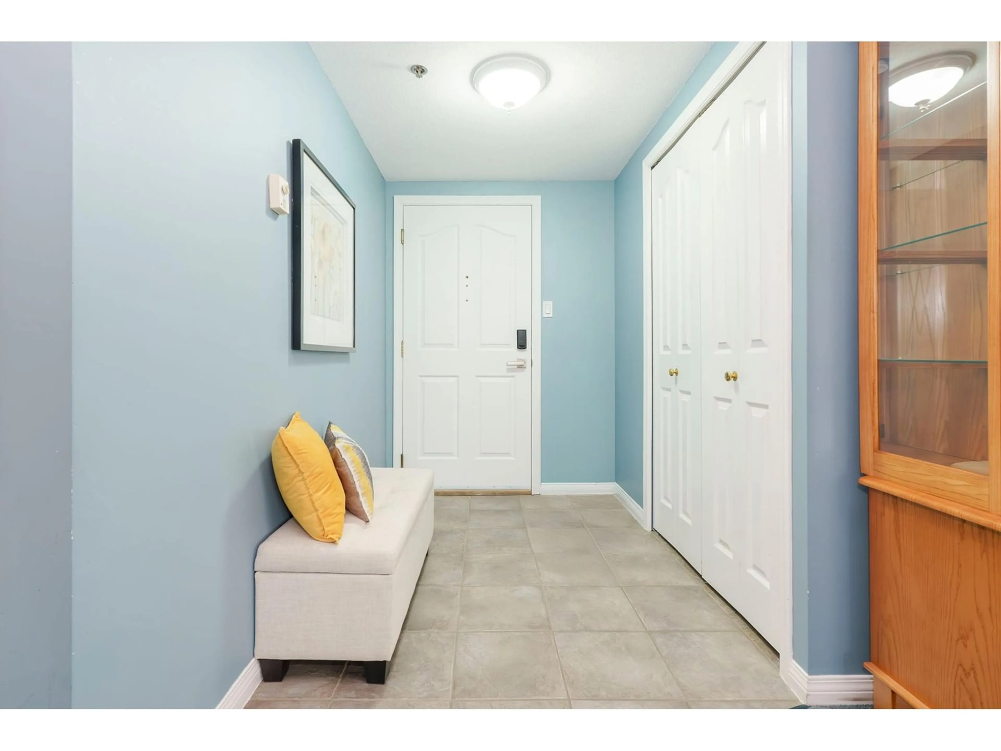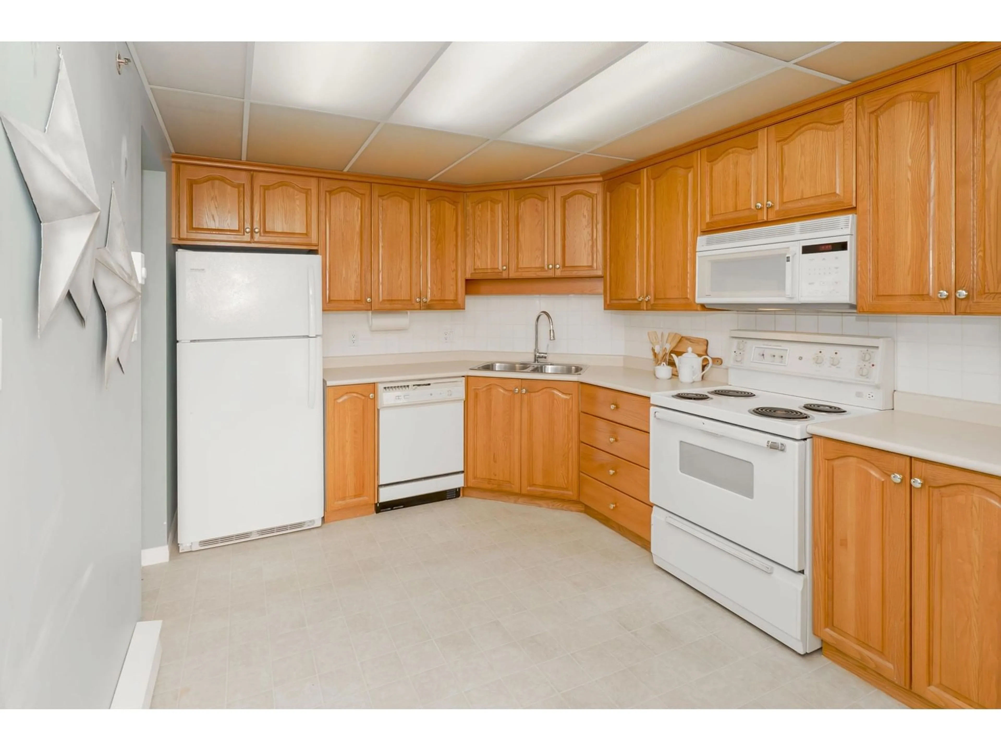802 - 32440 SIMON, Abbotsford, British Columbia V2T5R3
Contact us about this property
Highlights
Estimated ValueThis is the price Wahi expects this property to sell for.
The calculation is powered by our Instant Home Value Estimate, which uses current market and property price trends to estimate your home’s value with a 90% accuracy rate.Not available
Price/Sqft$386/sqft
Est. Mortgage$2,083/mo
Tax Amount (2024)$1,817/yr
Days On Market104 days
Description
Beautiful Corner Unit with Stunning Views! This lovely two-bedroom, two-bathroom condo is a must-see! Enjoy abundant natural light from large windows showcasing breathtaking west and northerly mountain views. The smart layout includes separate bedrooms, providing privacy and comfort. Cozy up by the fireplace in the spacious living area or relax on the deck while enjoying the beautiful scenery. Located in a fantastic community, this condo offers access to amazing amenities like an indoor pool, rec room, workshop, library, and exercise facilities. Plus, you're just a short walk from shopping, parks, and all the conveniences Central Abbotsford has to offer. Experience a perfect blend of comfort and convenience in this delightful home! (id:39198)
Property Details
Interior
Features
Exterior
Features
Parking
Garage spaces -
Garage type -
Total parking spaces 1
Condo Details
Amenities
Laundry - In Suite, Whirlpool
Inclusions
Property History
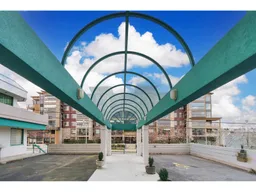 17
17
