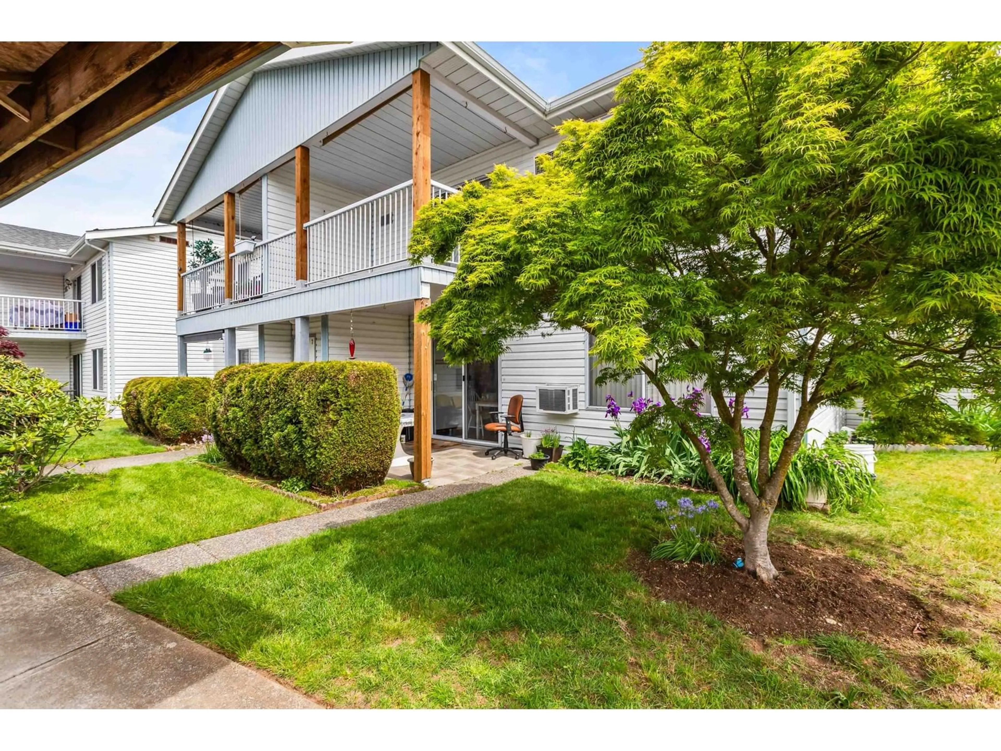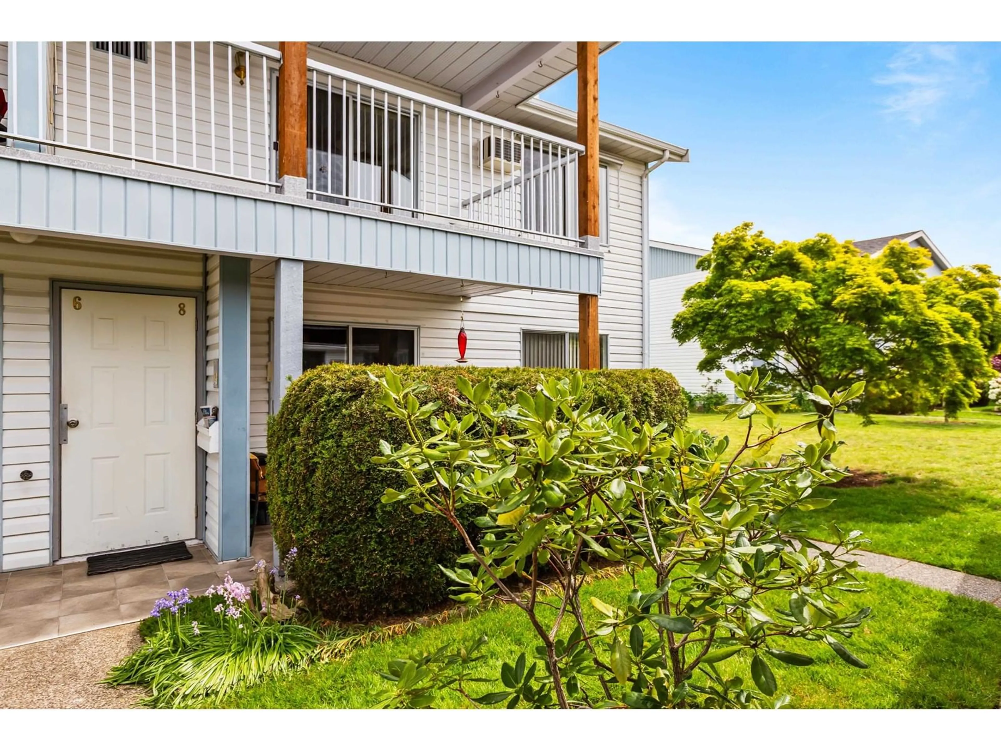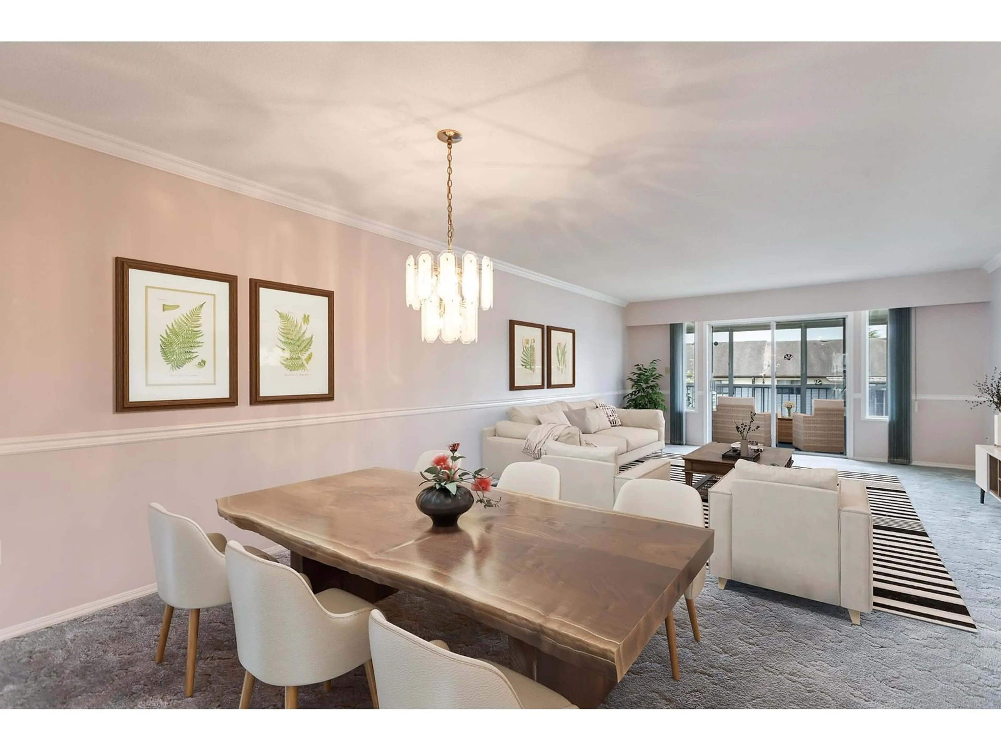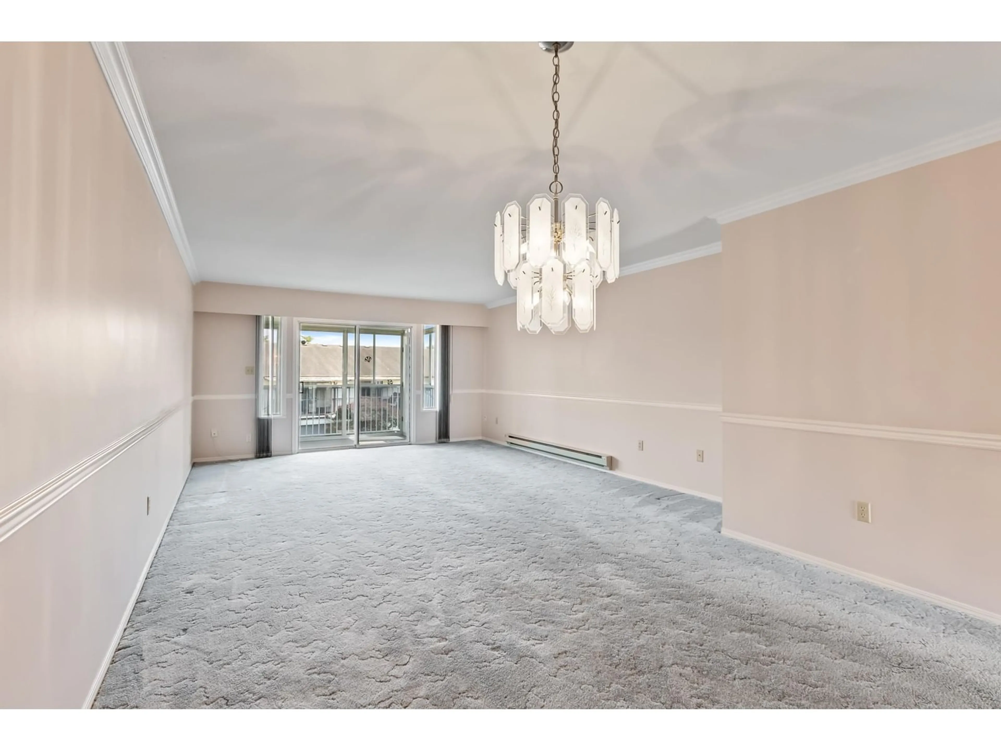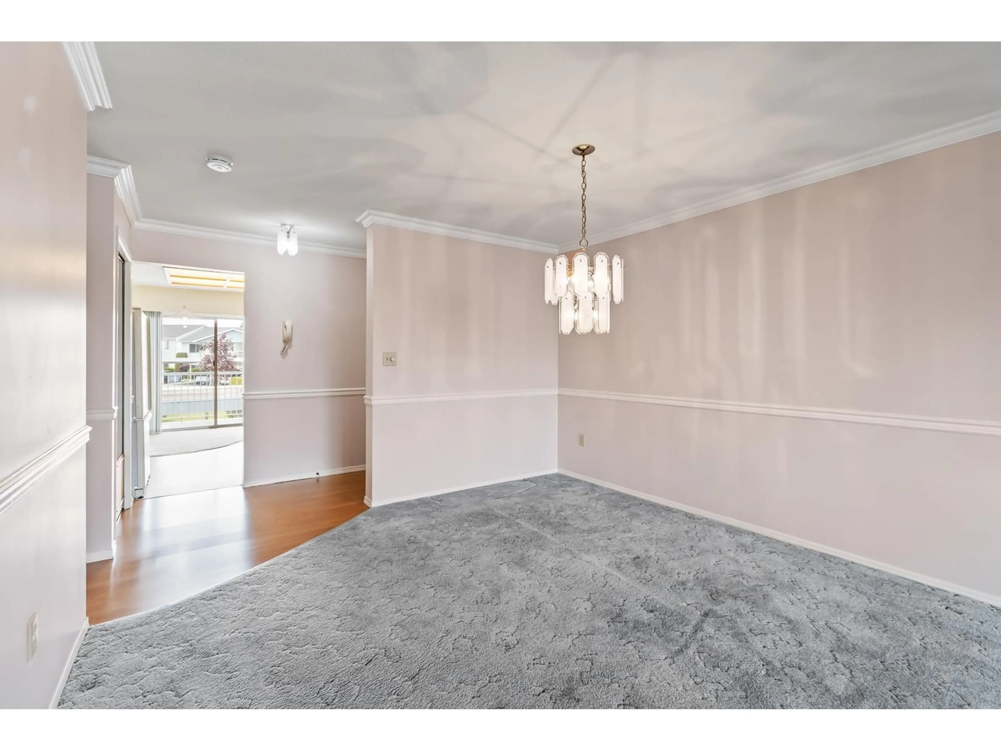8 - 32691 GARIBALDI, Abbotsford, British Columbia V2T5T7
Contact us about this property
Highlights
Estimated valueThis is the price Wahi expects this property to sell for.
The calculation is powered by our Instant Home Value Estimate, which uses current market and property price trends to estimate your home’s value with a 90% accuracy rate.Not available
Price/Sqft$294/sqft
Monthly cost
Open Calculator
Description
Spacious 2 bed + den upper unit with end-unit appeal. The kitchen features ample cabinetry and a cozy eating area, while the new large front balcony is perfect for BBQs and entertaining. Two full baths offer walk-in showers with seats. Enjoy a spacious in-suite laundry room with extra storage and sink, plus an enclosed solarium and private rear garden oasis. STRATA FEES INCLUDE ELECTRICTY, HEAT AND HOT WATER - Worry free living at it's best Carriage Lane's 55+ community offers a clubhouse, fitness area, library, games room, meeting rooms, RV parking, and workshop. Stroll to Superstore, Pharmasave, cafés, and restaurants. Mature landscaping across 20 park-like acres with no through streets. Chairlift installed for your easy access. Comfort, Community, and Convenience-Welcome Home! (id:39198)
Property Details
Interior
Features
Exterior
Parking
Garage spaces -
Garage type -
Total parking spaces 1
Condo Details
Amenities
Exercise Centre, Laundry - In Suite, Clubhouse
Inclusions
Property History
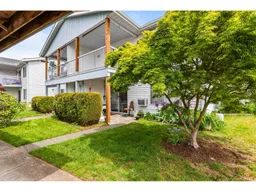 40
40
