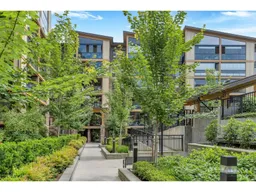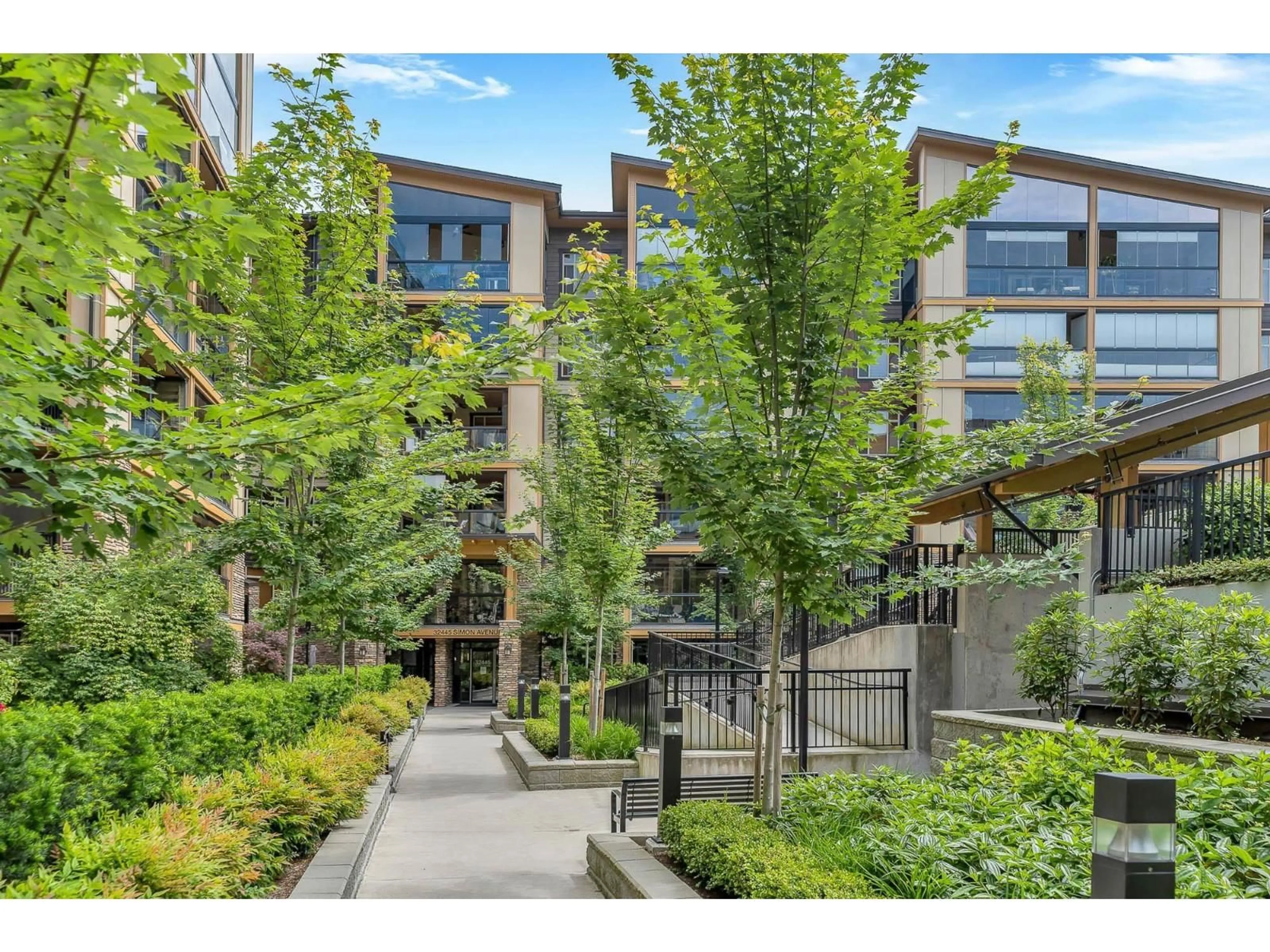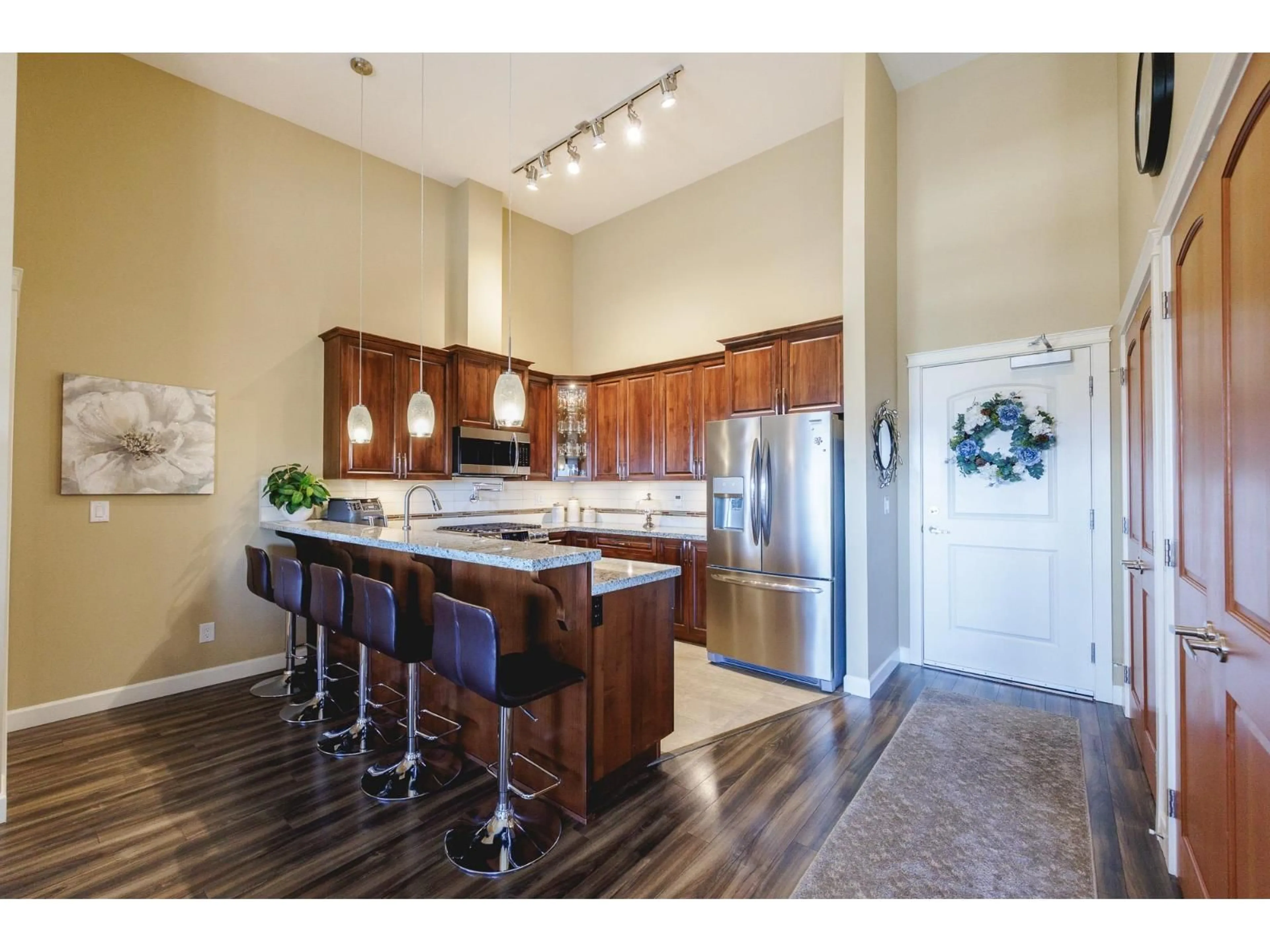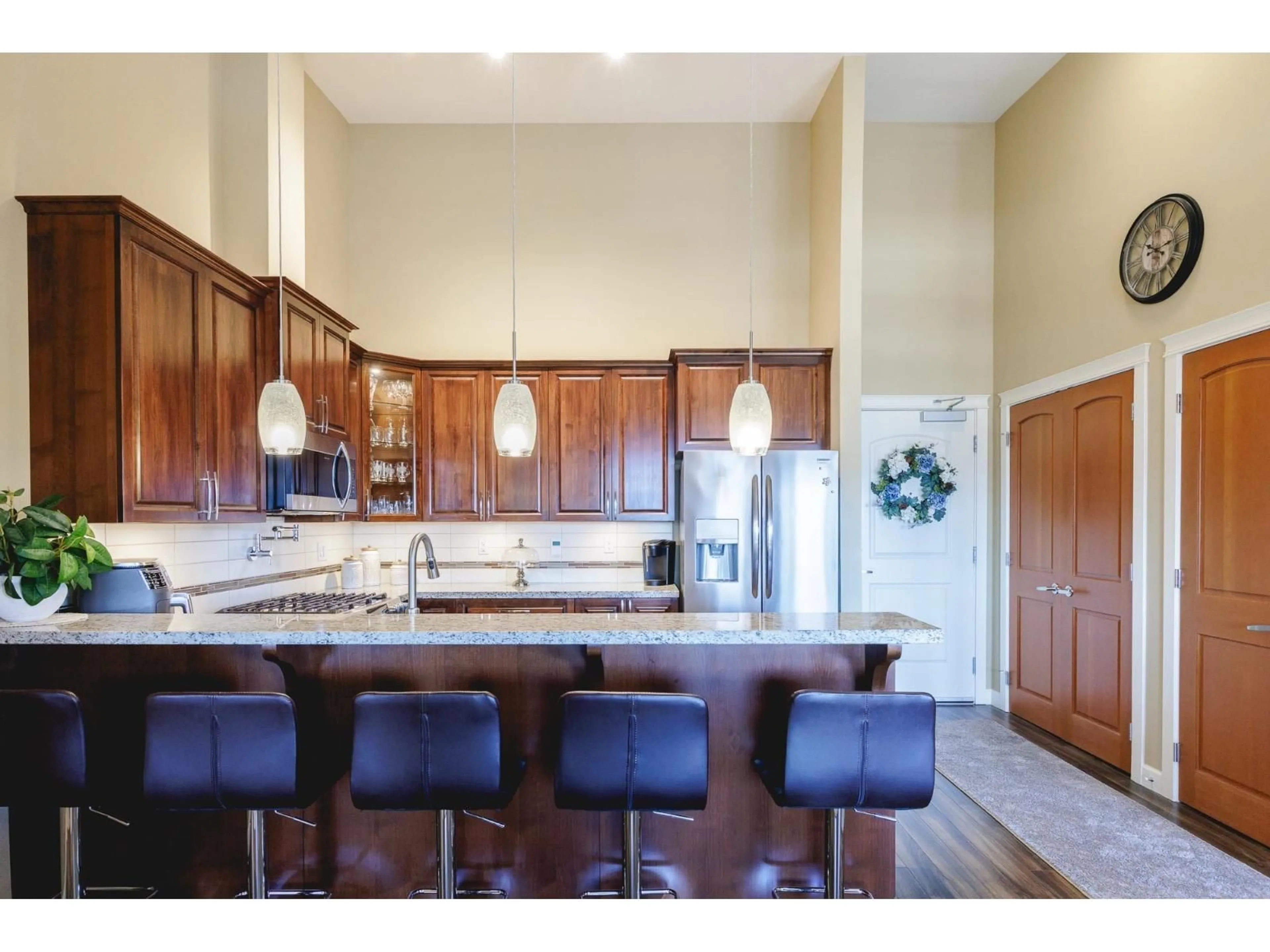618 - 32445 SIMON, Abbotsford, British Columbia V2T0G7
Contact us about this property
Highlights
Estimated valueThis is the price Wahi expects this property to sell for.
The calculation is powered by our Instant Home Value Estimate, which uses current market and property price trends to estimate your home’s value with a 90% accuracy rate.Not available
Price/Sqft$461/sqft
Monthly cost
Open Calculator
Description
The Most desirable unit at La Galleria, available now! This is the one that everyone was standing in line for when sales started and this is your chance to own it. Top floor penthouse unit, east facing on the quiet side of the building for beautiful sunrises and views, and cool afternoon shade on your solarium with retractable glass. The home offers 1,949 total sqft of living space with 1,506 sqft in the beautiful 3 bedroom condo, and 443 sqft on the solarium. High vaulted ceilings, air conditioning, remote control blinds, heated tile floors in the kitchen and bathrooms, 3 bedrooms (or 2 plus a Den), 2 bathrooms, full laundry room with side by side washer/dryer, gas range, 2 parking stalls and a storage locker. Too many features to list! Set up your private showing before it's gone. (id:39198)
Property Details
Interior
Features
Exterior
Parking
Garage spaces -
Garage type -
Total parking spaces 2
Condo Details
Amenities
Laundry - In Suite, Air Conditioning, Clubhouse
Inclusions
Property History
 40
40



