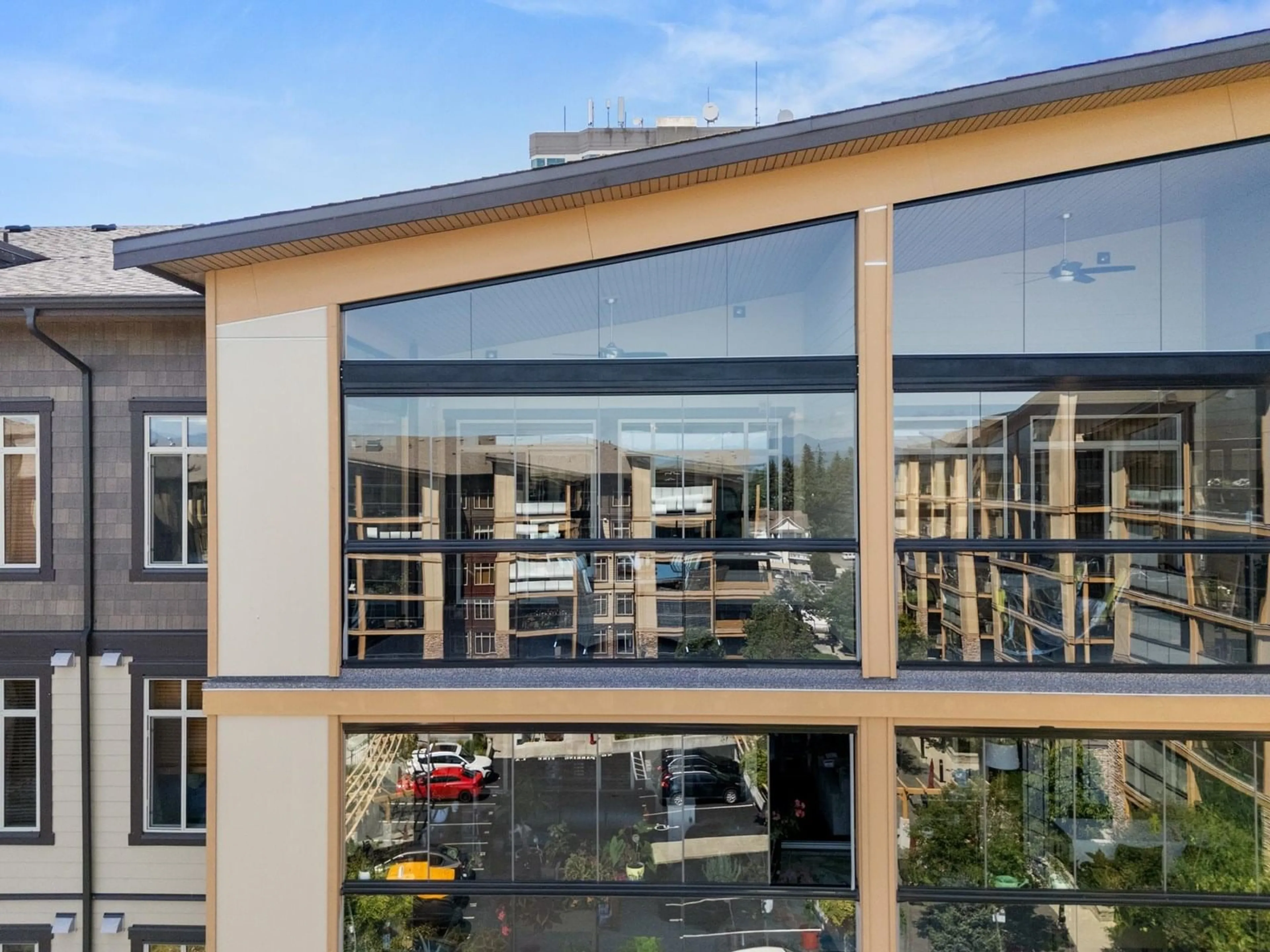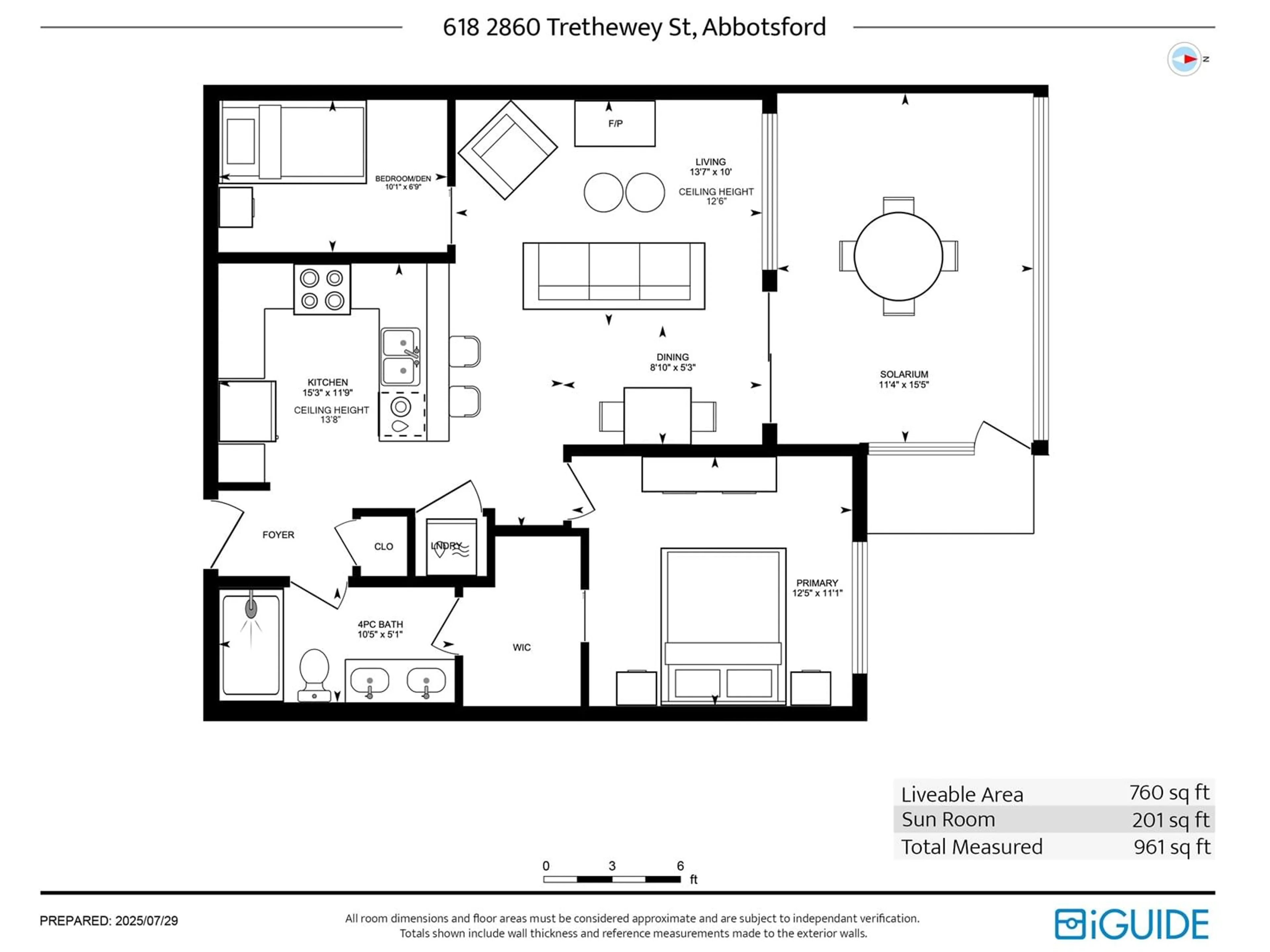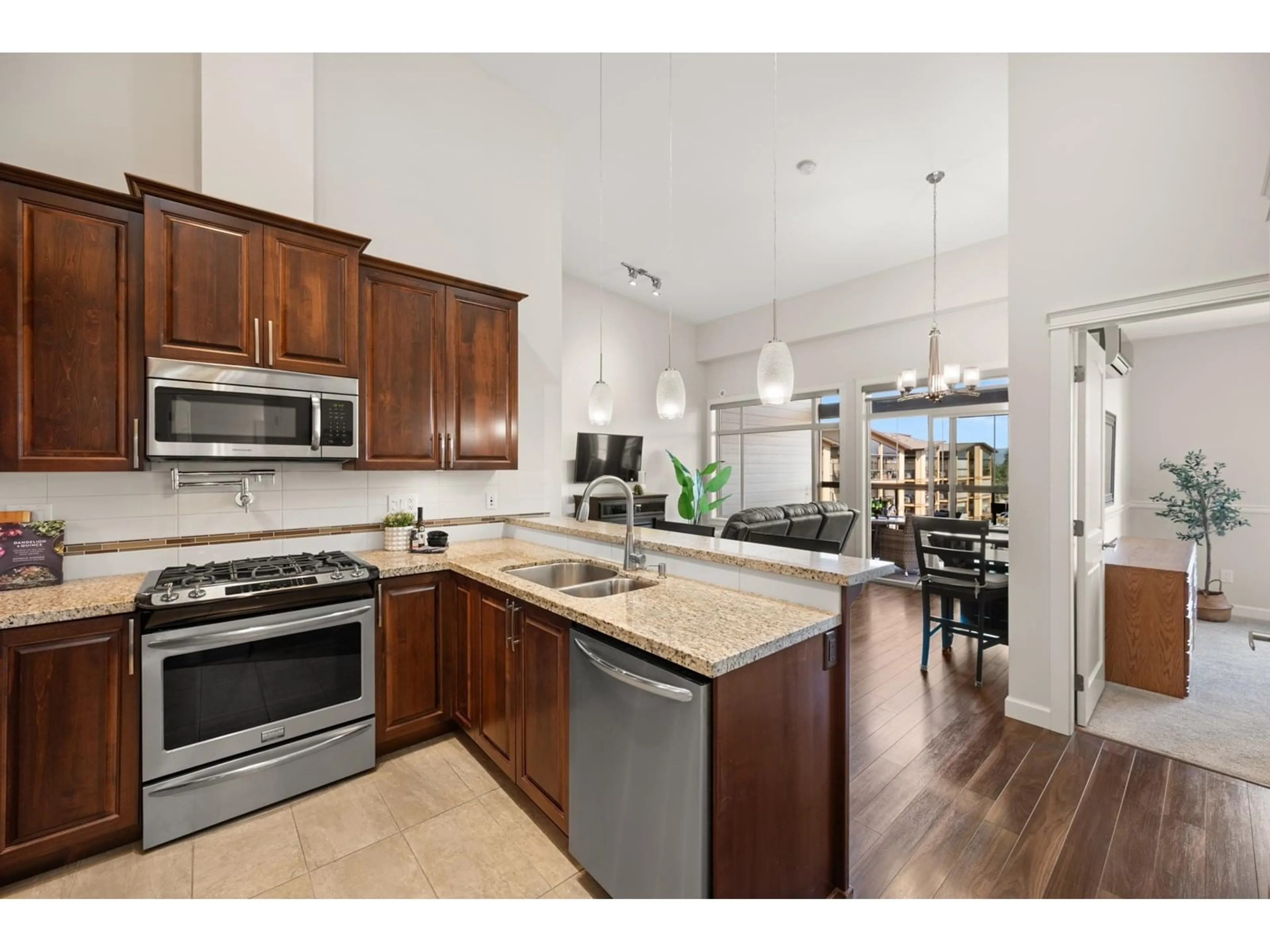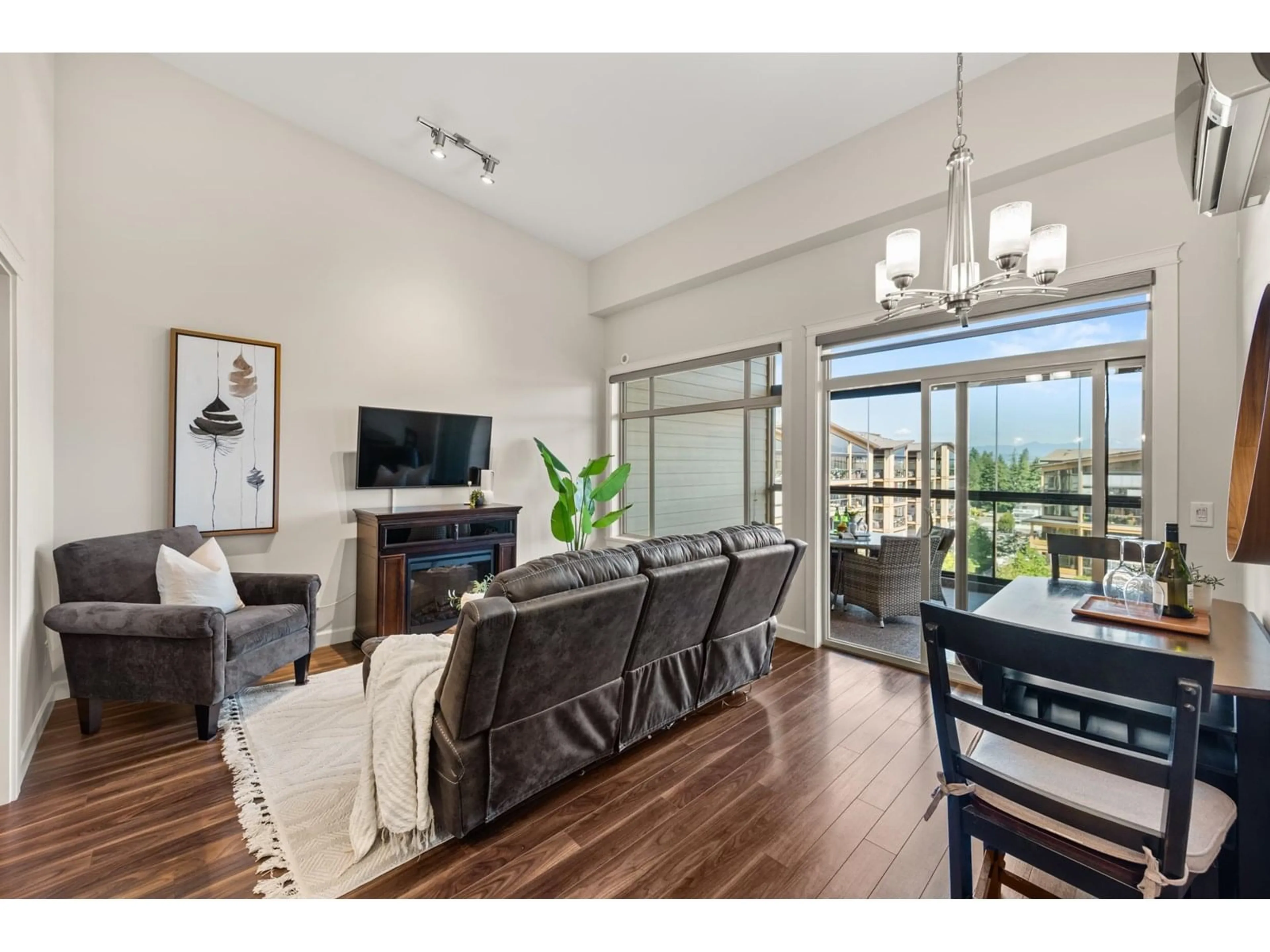618 - 2860 TRETHEWEY, Abbotsford, British Columbia V2T0G5
Contact us about this property
Highlights
Estimated valueThis is the price Wahi expects this property to sell for.
The calculation is powered by our Instant Home Value Estimate, which uses current market and property price trends to estimate your home’s value with a 90% accuracy rate.Not available
Price/Sqft$571/sqft
Monthly cost
Open Calculator
Description
Welcome to LA GALLERIA-Abbotsford's premier luxury condos! This stunning 2 bed (2nd is large den) 1 bath PENTHOUSE with soaring 14ft vaulted ceilings offers nearly 760 sqft of bright indoor living space, plus a 201 sqft indoor/outdoor solarium with a gas BBQ hookup-perfect for year-round entertaining and taking in the mountain view. The spacious den is ideal as a 2nd bedroom or home office. Enjoy a gourmet kitchen with soft-close hardwood cabinets, granite counters, stainless steel appliances, gas range and pot filler. Spa-inspired ensuite with heated tile floors, fog-free mirror, and built-in medicine cabinet. Features include A/C, custom closet organizers, built in safe, automated blinds, 7 ft doors, TWO parking stalls and a "mini garage" storage at your parking. Book your showing today! (id:39198)
Property Details
Interior
Features
Exterior
Parking
Garage spaces -
Garage type -
Total parking spaces 2
Condo Details
Amenities
Exercise Centre, Recreation Centre
Inclusions
Property History
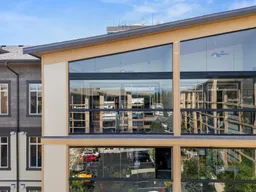 32
32
