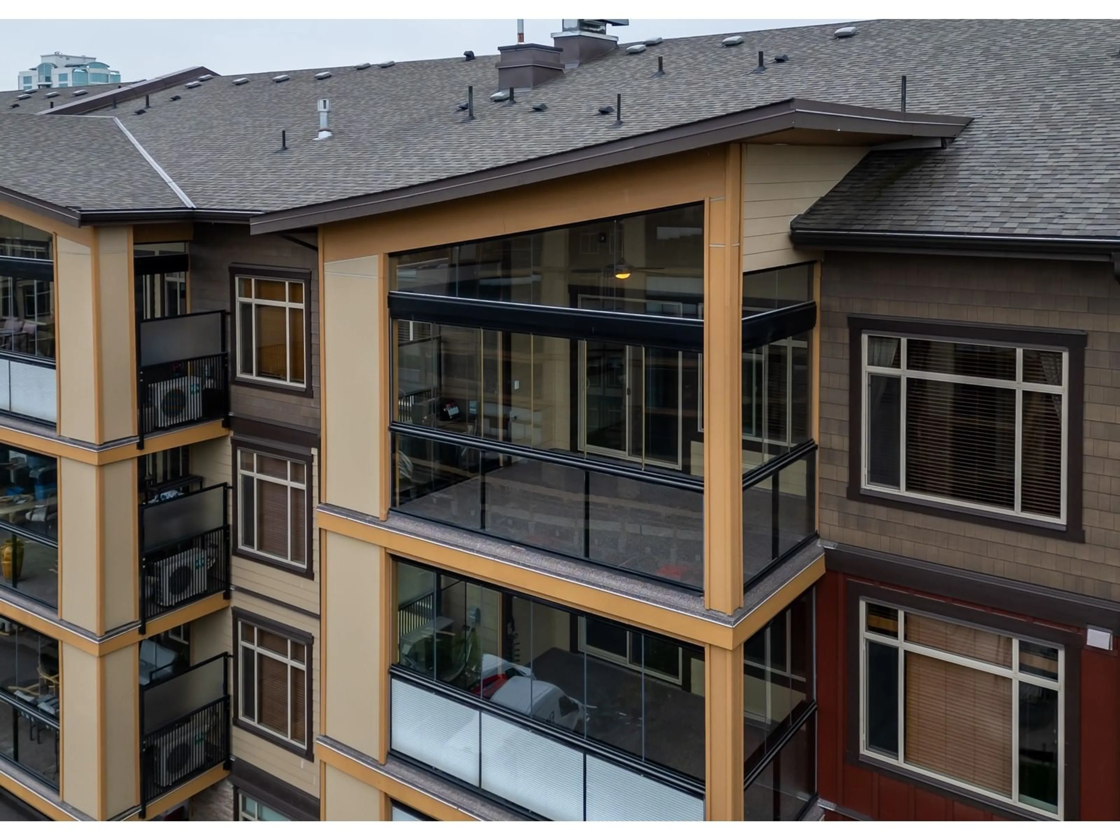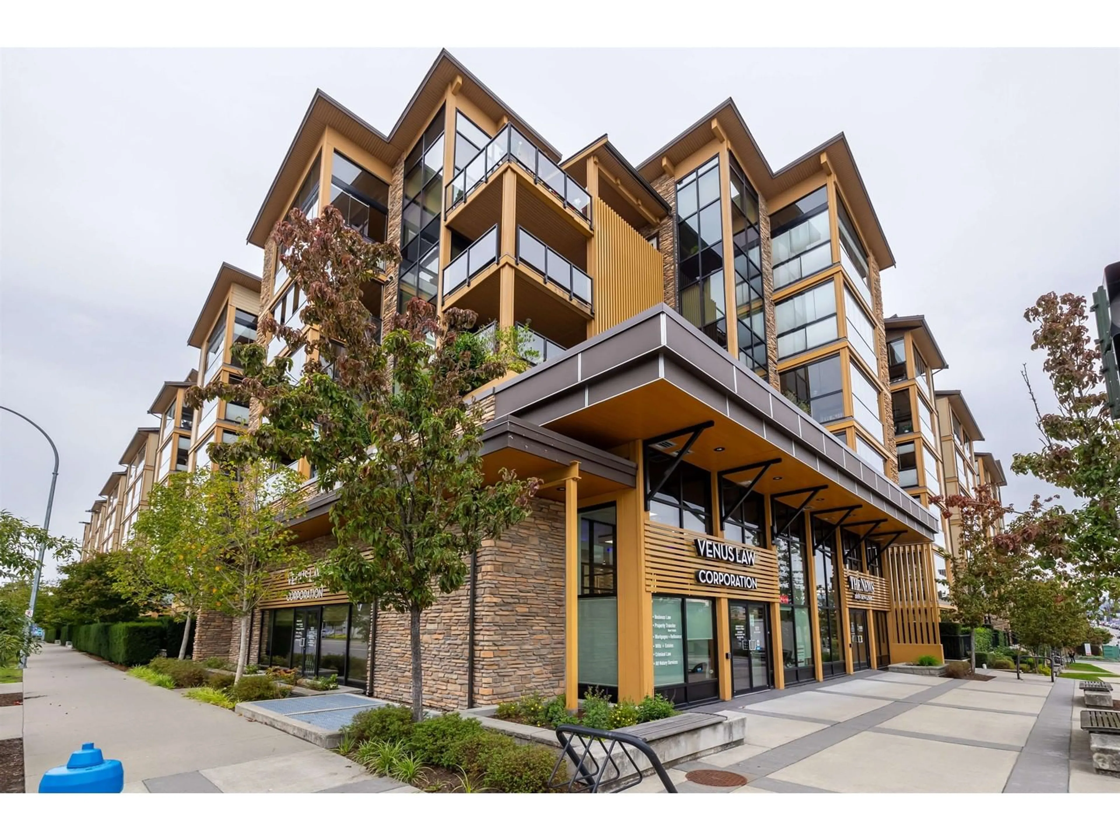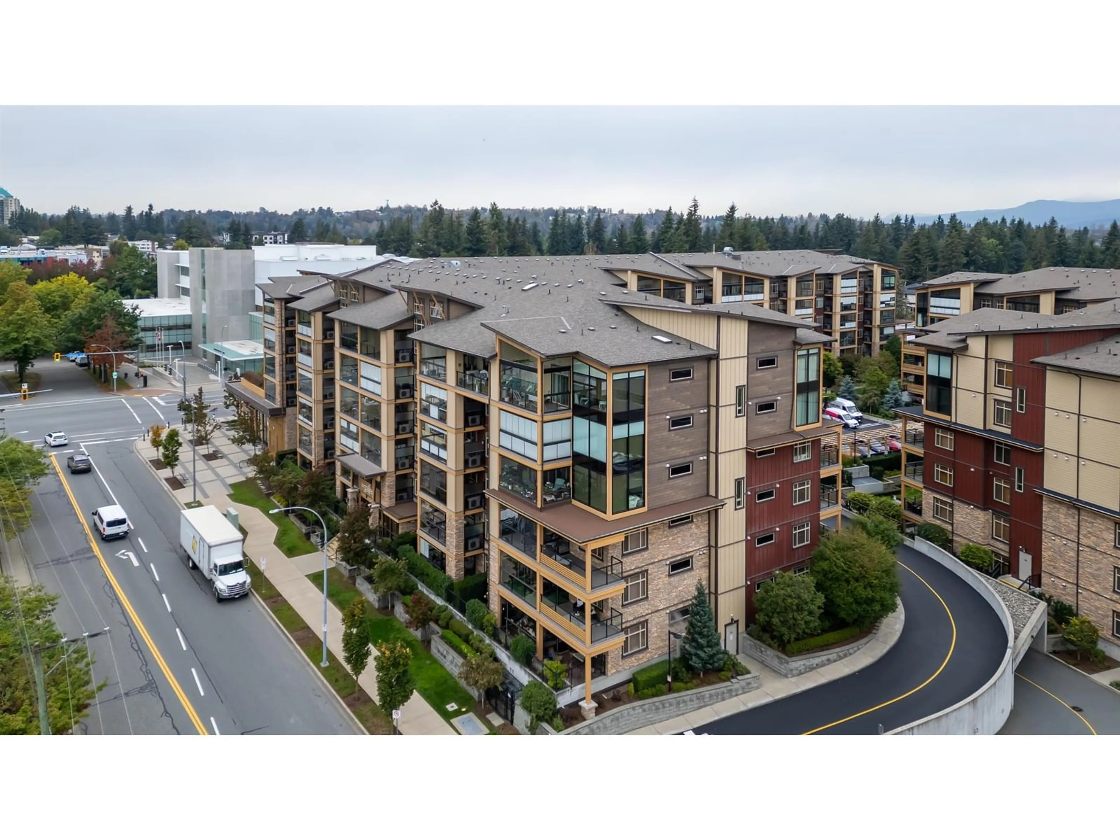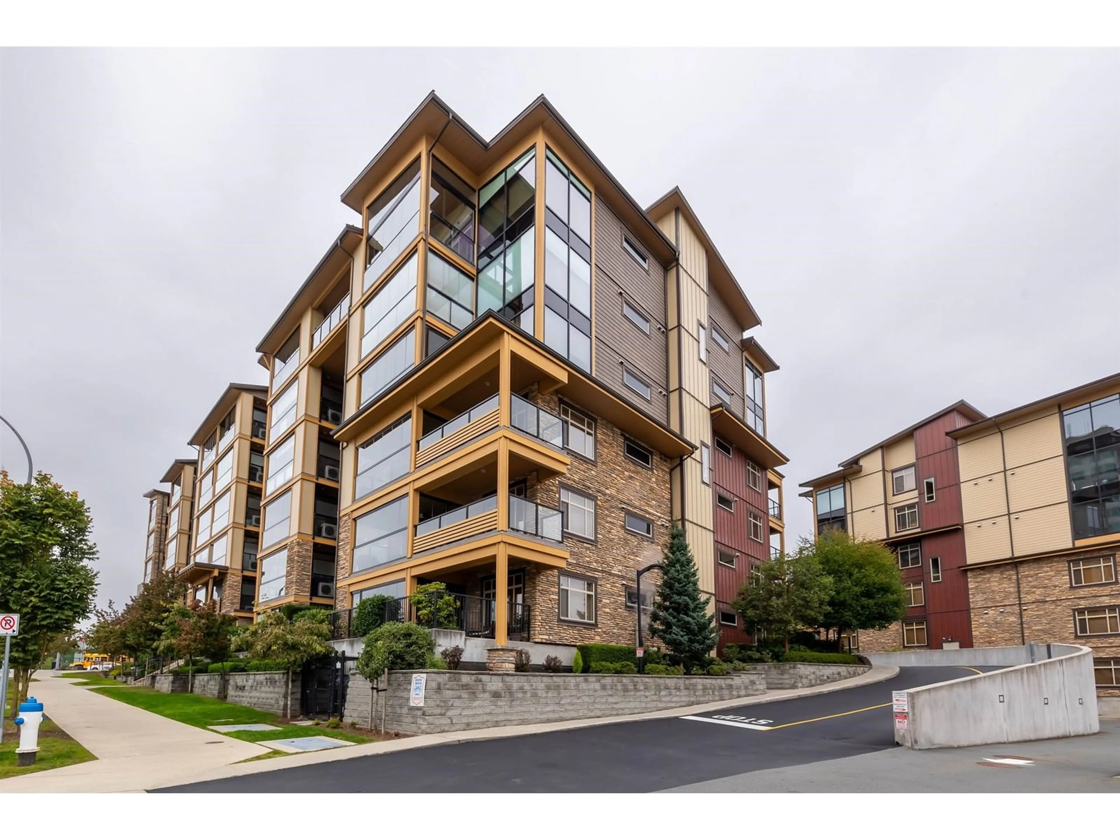608 2860 TRETHEWEY STREET, Abbotsford, British Columbia V2T0G5
Contact us about this property
Highlights
Estimated valueThis is the price Wahi expects this property to sell for.
The calculation is powered by our Instant Home Value Estimate, which uses current market and property price trends to estimate your home’s value with a 90% accuracy rate.Not available
Price/Sqft$543/sqft
Monthly cost
Open Calculator
Description
GORGEOUS TOP FLOOR 2 BEDROOM CONDO WITH VAULTED CEILINGS, SOLARIUM AND VIEWS! Welcome to the highly desirable La Galleria. A beautiful building in a central location with everything you can dream of in a 2 bedroom, 2 bathroom + den/office! Featuring amazing high vaulted ceilings, a beautiful kitchen with ss appliances, open concept, heat pump, 2 large bedrooms w/ walk in closets and built ins, a solarium perfect for all of BC's seasons, gas bbq hookup, A/C, pot filler, a built in safe, 2 secure underground parking stalls, bonus den/office, huge roll up storage, heated floors in bathrooms, new flooring, and fresh paint! This is the luxury condo you've been waiting for. Enjoy the high-end finishing, views, and quality you can be proud of - book your showing today! (id:39198)
Property Details
Interior
Features
Exterior
Features
Parking
Garage spaces 2
Garage type Underground
Other parking spaces 0
Total parking spaces 2
Condo Details
Amenities
Exercise Centre, Laundry - In Suite, Storage - Locker
Inclusions
Property History
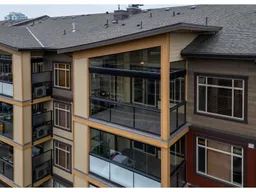 39
39
