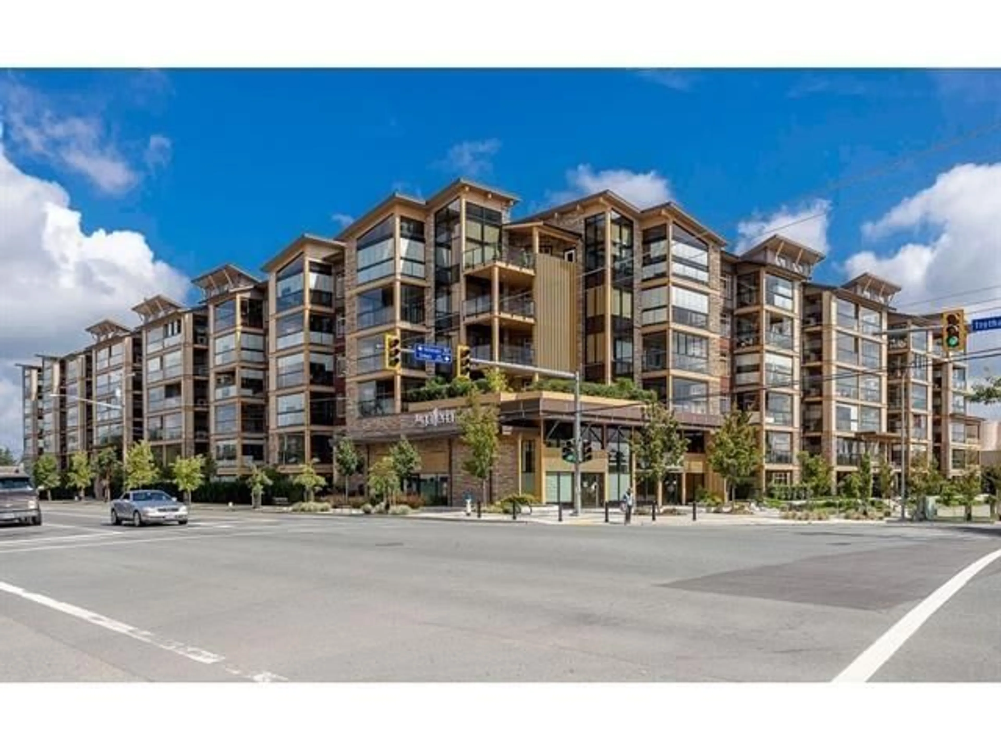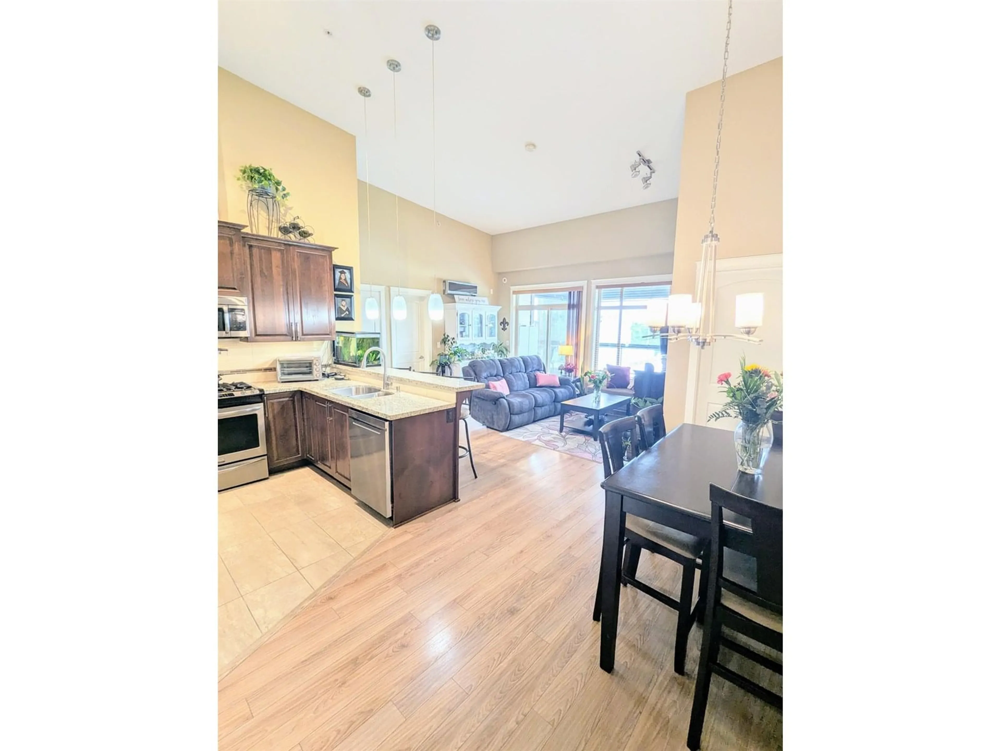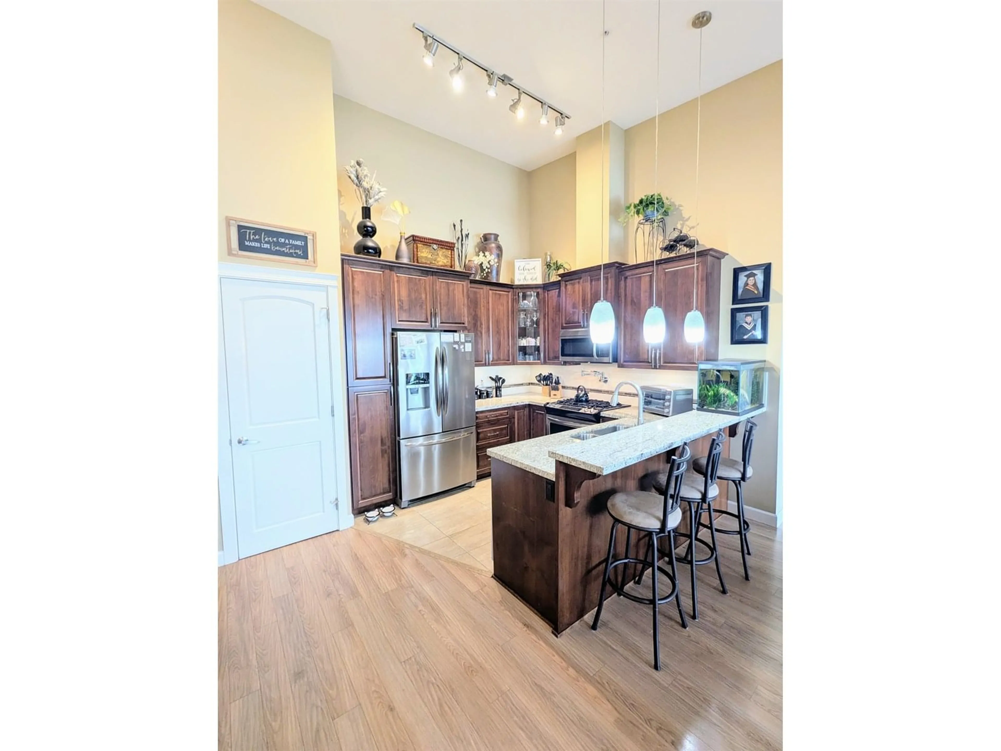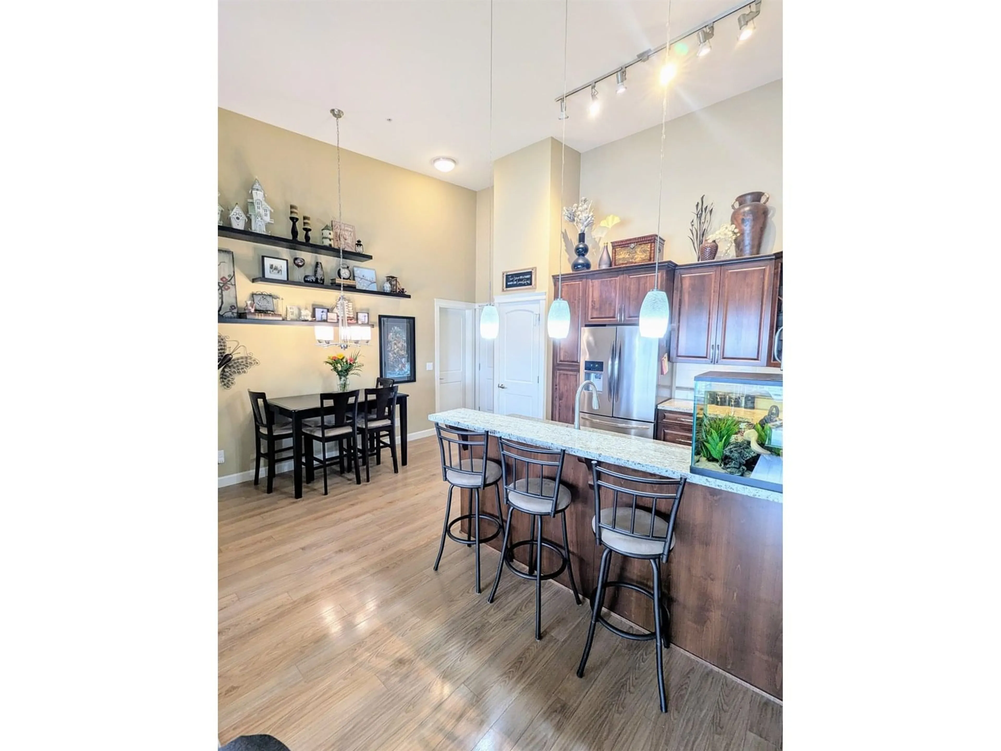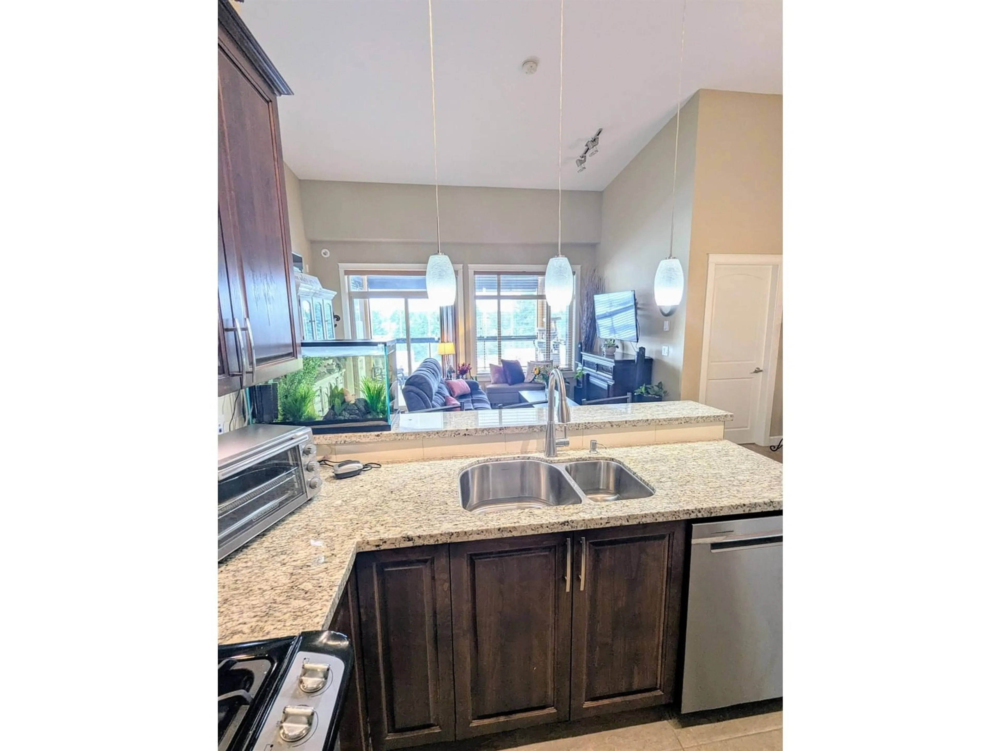604 - 2860 TRETHEWEY, Abbotsford, British Columbia V2T3R7
Contact us about this property
Highlights
Estimated valueThis is the price Wahi expects this property to sell for.
The calculation is powered by our Instant Home Value Estimate, which uses current market and property price trends to estimate your home’s value with a 90% accuracy rate.Not available
Price/Sqft$460/sqft
Monthly cost
Open Calculator
Description
"LA GALLERIA" "TOP FLOOR SUITE" Imagine opening front door and see massive 18 foot ceilings and windows to the view over the City, Mountains and Sunsets! Open plan, kitchen with Stainless Steel Appliances, Granite counters, Rich Wood Cabinets, Under Counter Lighting, Pot Filler, Breakfast Bar. 2 bedrooms, Den/Laundry, 2 Baths, wall safe. Huge windows flood the suite with tons of natural light a 226 sq ft enclosed Solarium, 18 foot retractable windows, high end Lumon Shades, separate natural gas BBQ area, heat pump, water tap. Primary ensuite has in floor heating, Anti fog mirror. 2 secure under building parking with convenient storage in front of 1 of them. Amenities, Workout facilities, Games room, walk to everything. Stunning looking Building. (id:39198)
Property Details
Interior
Features
Exterior
Parking
Garage spaces -
Garage type -
Total parking spaces 2
Condo Details
Amenities
Storage - Locker, Exercise Centre, Recreation Centre, Laundry - In Suite, Air Conditioning
Inclusions
Property History
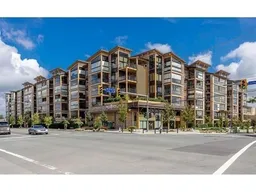 20
20
