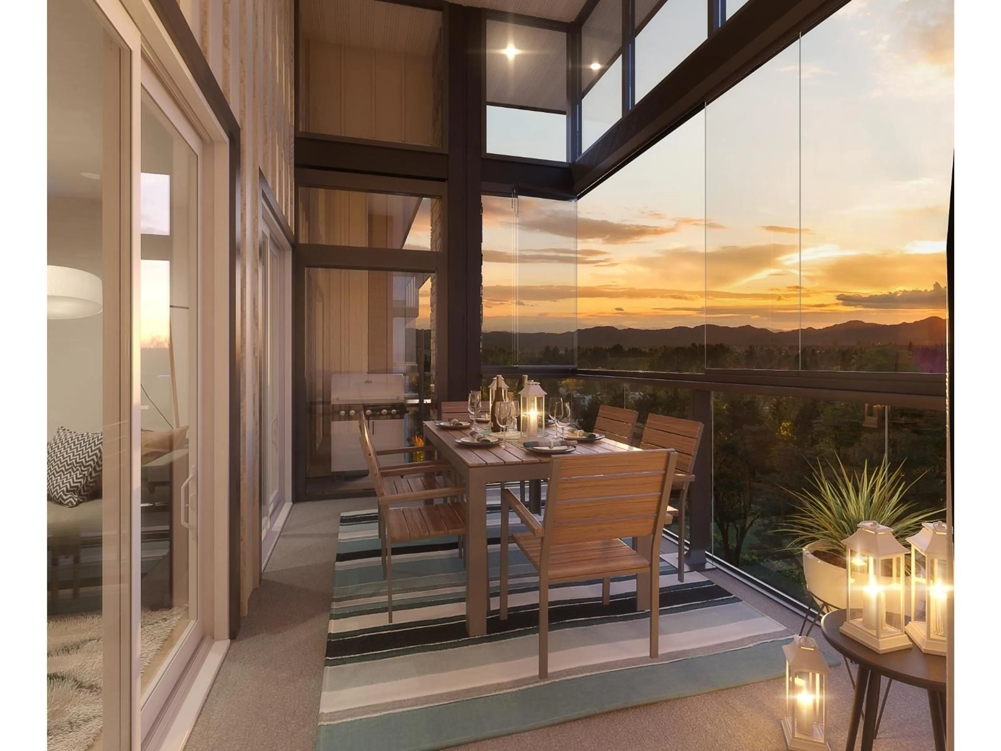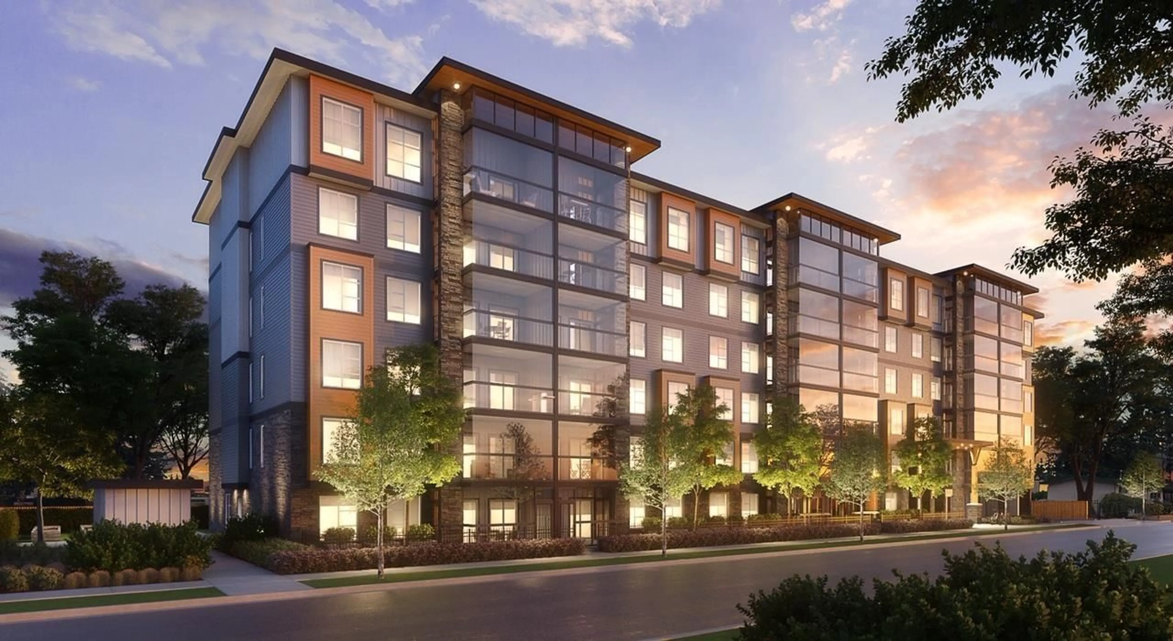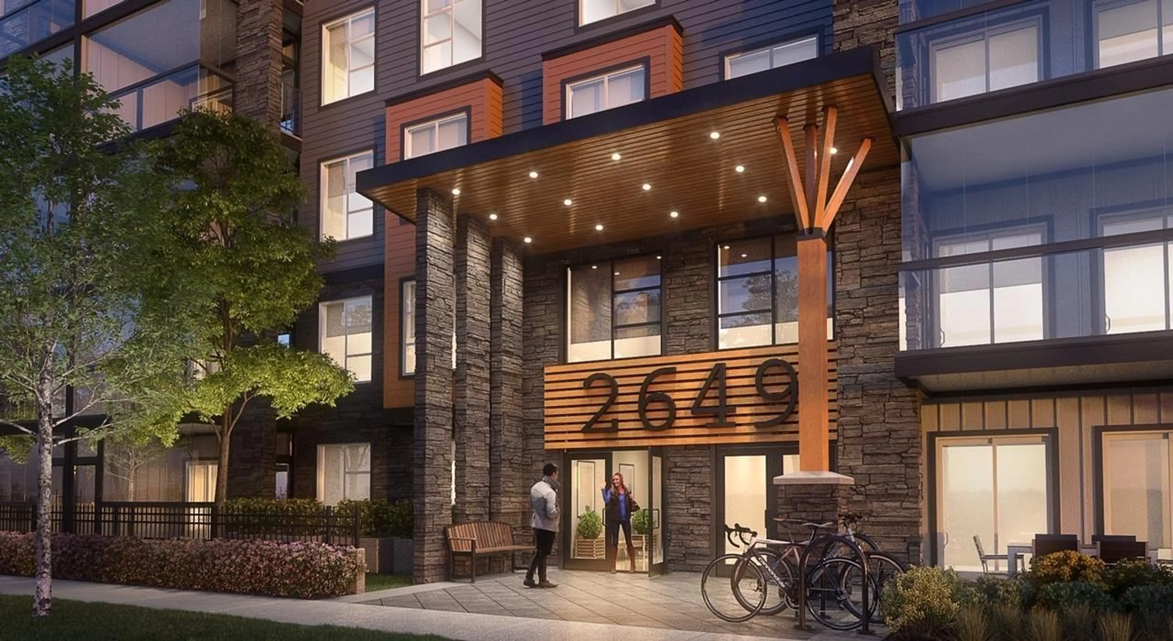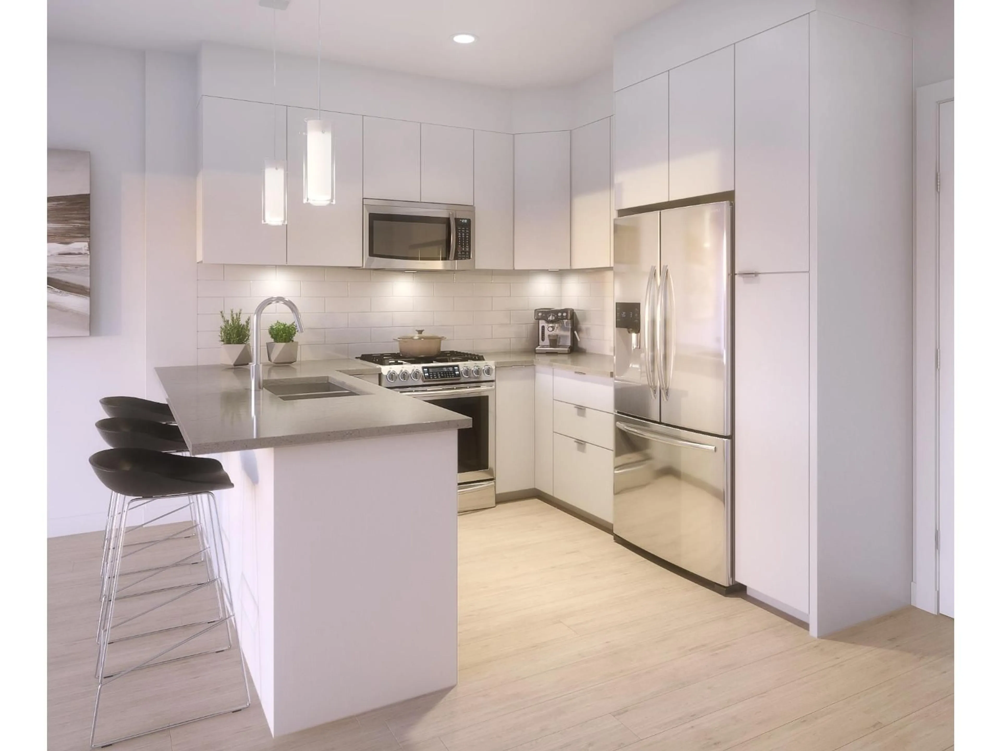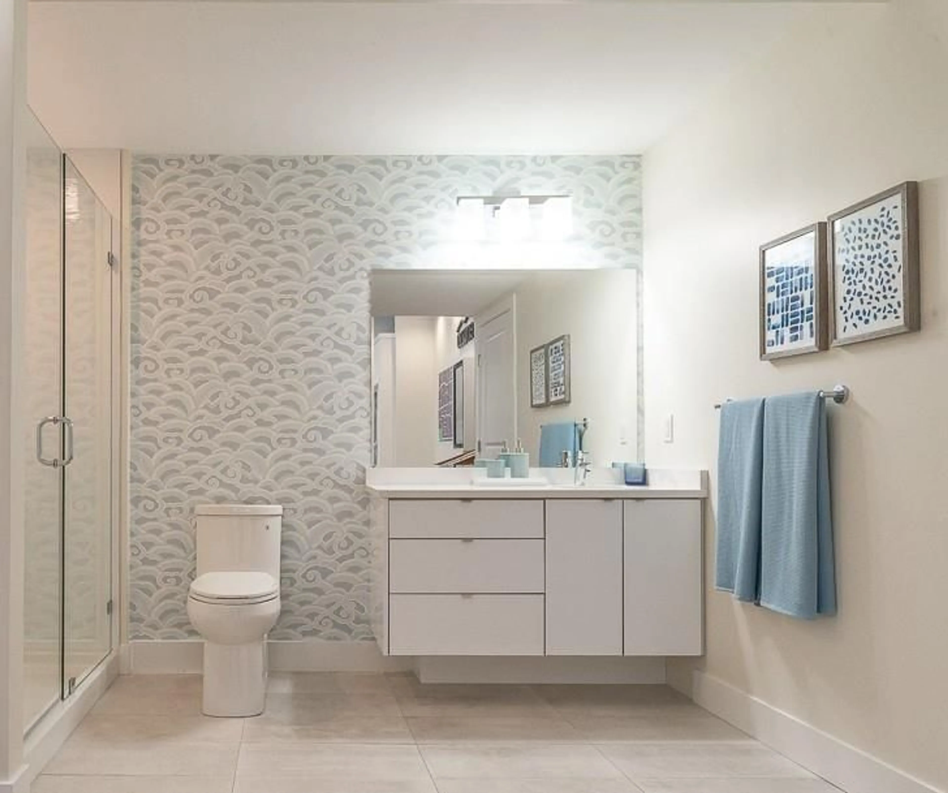604 - 2649 JAMES STREET, Abbotsford, British Columbia V2T0K2
Contact us about this property
Highlights
Estimated valueThis is the price Wahi expects this property to sell for.
The calculation is powered by our Instant Home Value Estimate, which uses current market and property price trends to estimate your home’s value with a 90% accuracy rate.Not available
Price/Sqft$567/sqft
Monthly cost
Open Calculator
Description
PENTHOUSE LIVING AT TERRAZZO CONDOS! This rare 3 bed 2 bath top-floor home blends elegant & modern design with comfort in well over 1,000 sq ft of open living. Enjoy 10 ft ceilings, quartz counters, stainless appliances & a bright layout flowing to your large east-facing solarium with retractable glass and STUNNING Mount Baker views. The primary bedroom features a walk-in closet & ensuite, with two additional bedrooms for family, guests or office space. Includes 2 underground parking stalls & storage locker. Steps to parks, shopping, schools & transit in the heart of Abbotsford. Call today to book your viewing. ** OPEN HOUSE SUN DEC 7 2-4PM ** (id:39198)
Property Details
Interior
Features
Exterior
Parking
Garage spaces -
Garage type -
Total parking spaces 2
Condo Details
Amenities
Storage - Locker, Exercise Centre, Laundry - In Suite
Inclusions
Property History
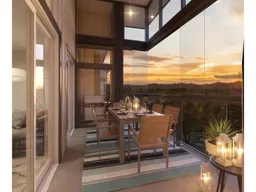 10
10
