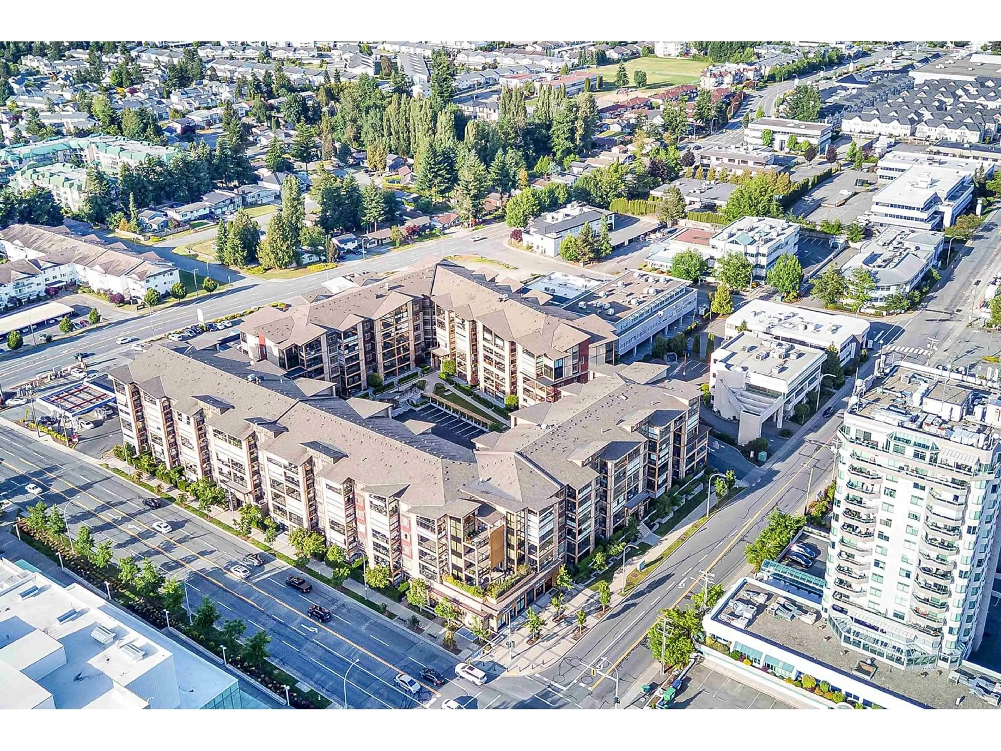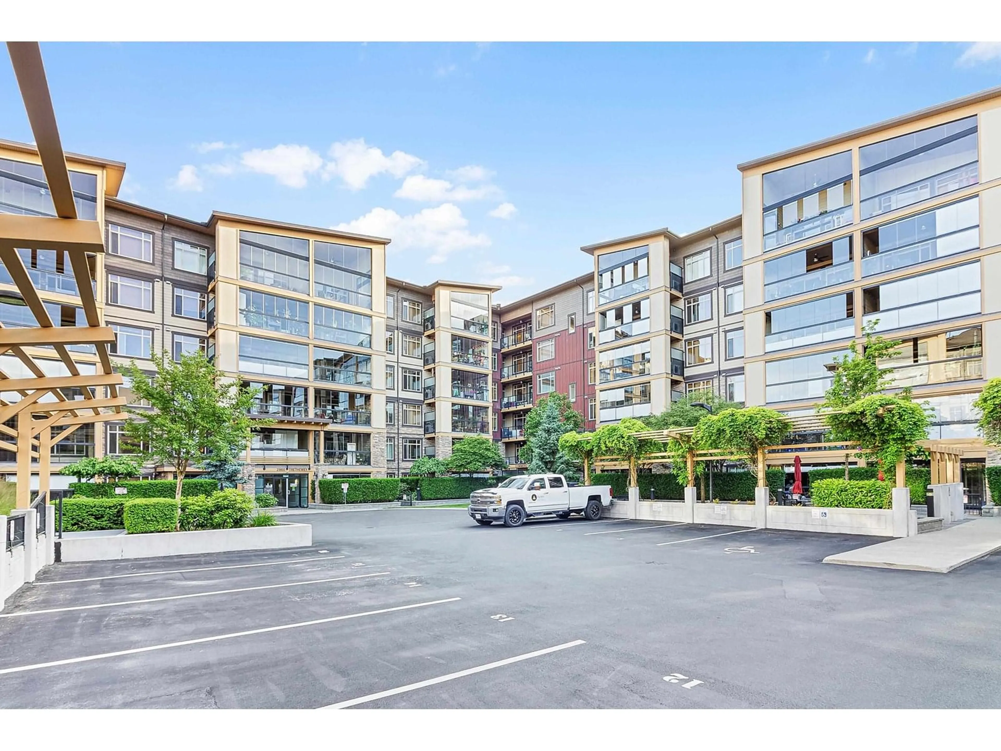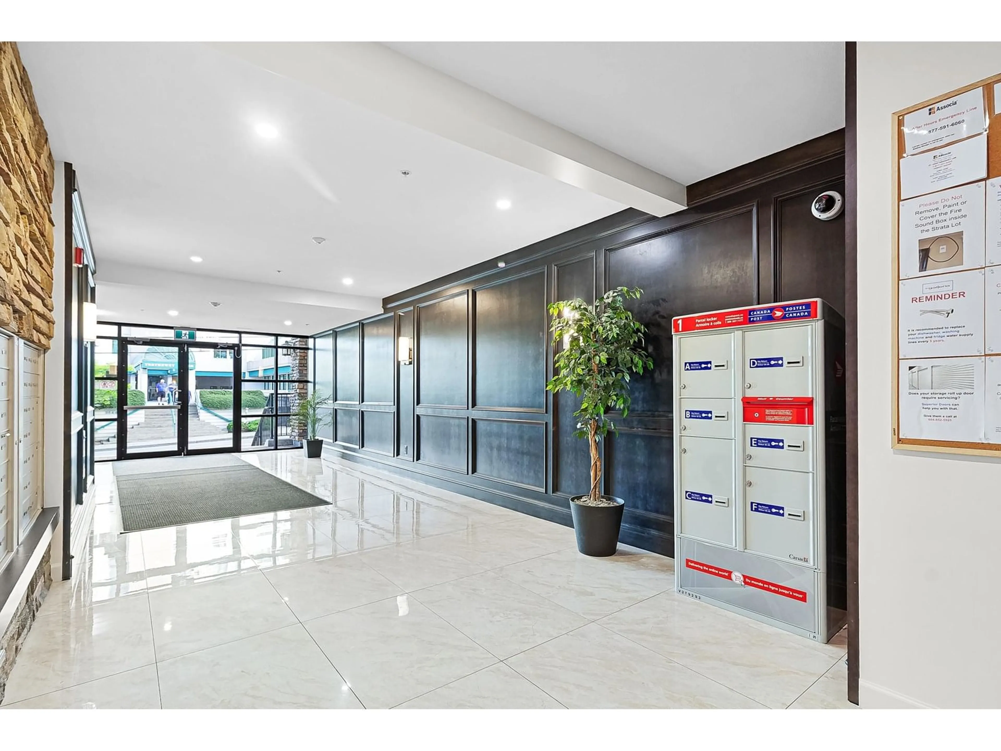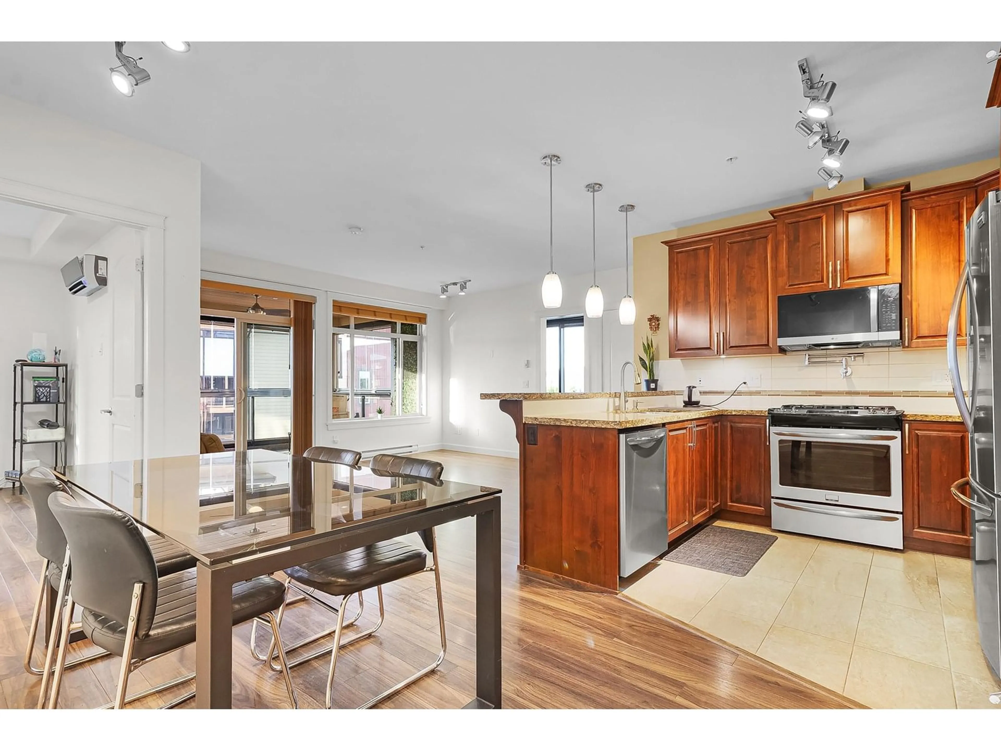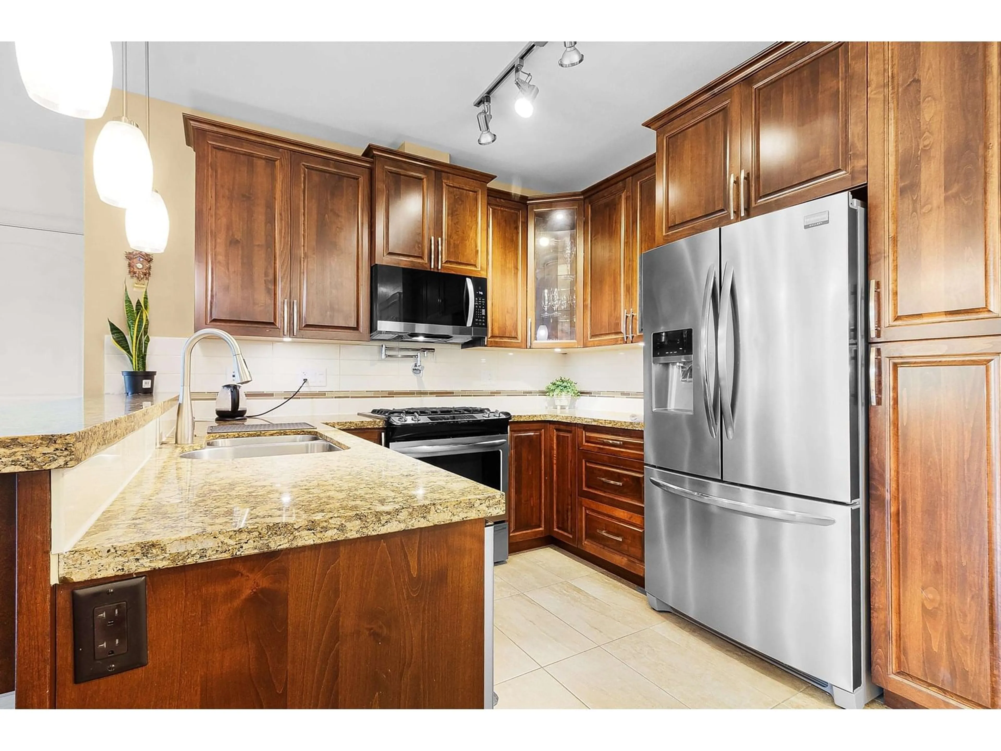520 - 2860 TRETHEWEY, Abbotsford, British Columbia V2T0G5
Contact us about this property
Highlights
Estimated ValueThis is the price Wahi expects this property to sell for.
The calculation is powered by our Instant Home Value Estimate, which uses current market and property price trends to estimate your home’s value with a 90% accuracy rate.Not available
Price/Sqft$600/sqft
Est. Mortgage$2,705/mo
Maintenance fees$466/mo
Tax Amount (2025)$2,533/yr
Days On Market6 days
Description
Welcome to La Galleria - one of Abbotsford's most sought-after condo communities. This 2 bed, 2 bath + den corner unit on the 5th floor offers a rare blend of luxury, comfort, and functionality. Enjoy a gourmet kitchen with granite counters, stainless steel appliances, gas stove, pot filler, and rich wood cabinetry. The enclosed solarium with retractable glass panels adds year-round living space, complete with gas BBQ hookup. Additional features include a/c, heated bathroom floors, 2 large bedroom windows in the primary, and your own private storage in the parking garage. Centrally located near schools, transit, shopping, restaurants, and Mill Lake park. Pet & rental friendly. Amenities include 2 workout facilities. Downsize in style or invest in confidence - this one checks all the boxes! (id:39198)
Property Details
Interior
Features
Exterior
Parking
Garage spaces -
Garage type -
Total parking spaces 2
Condo Details
Amenities
Storage - Locker, Exercise Centre, Recreation Centre, Laundry - In Suite, Air Conditioning
Inclusions
Property History
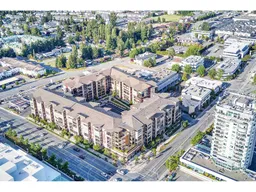 35
35
