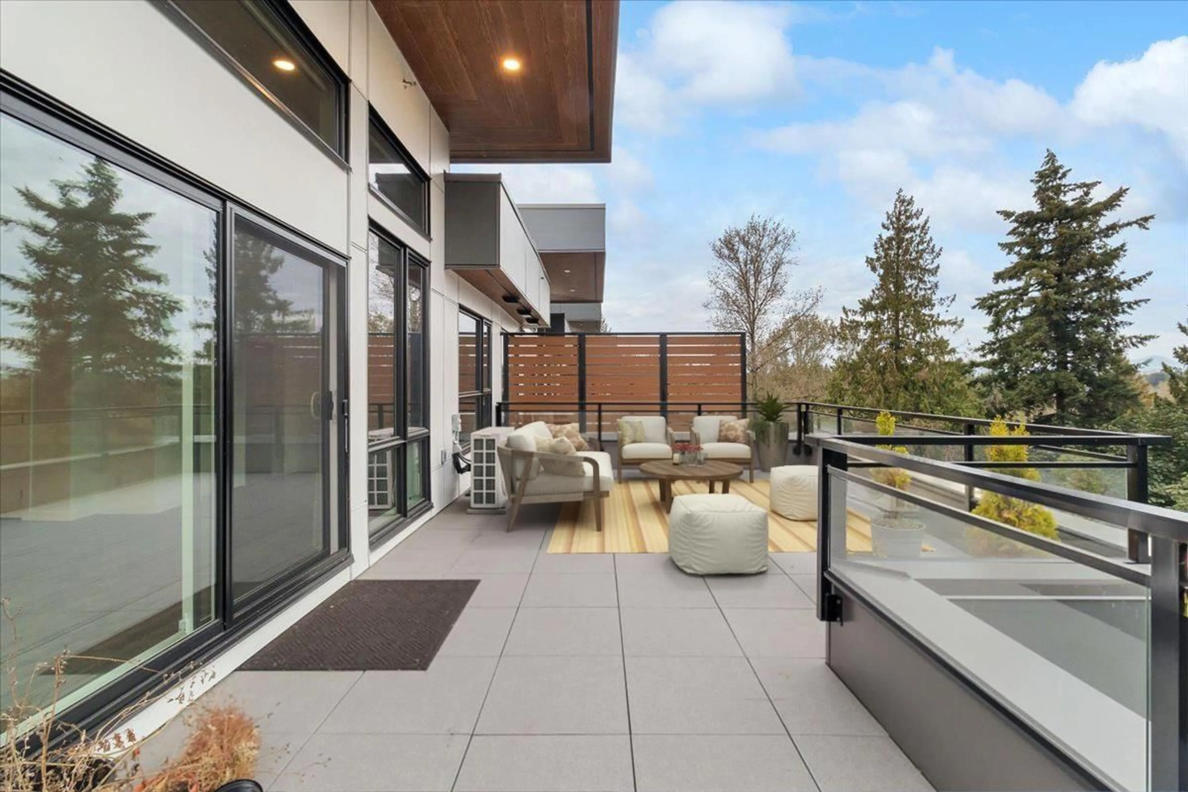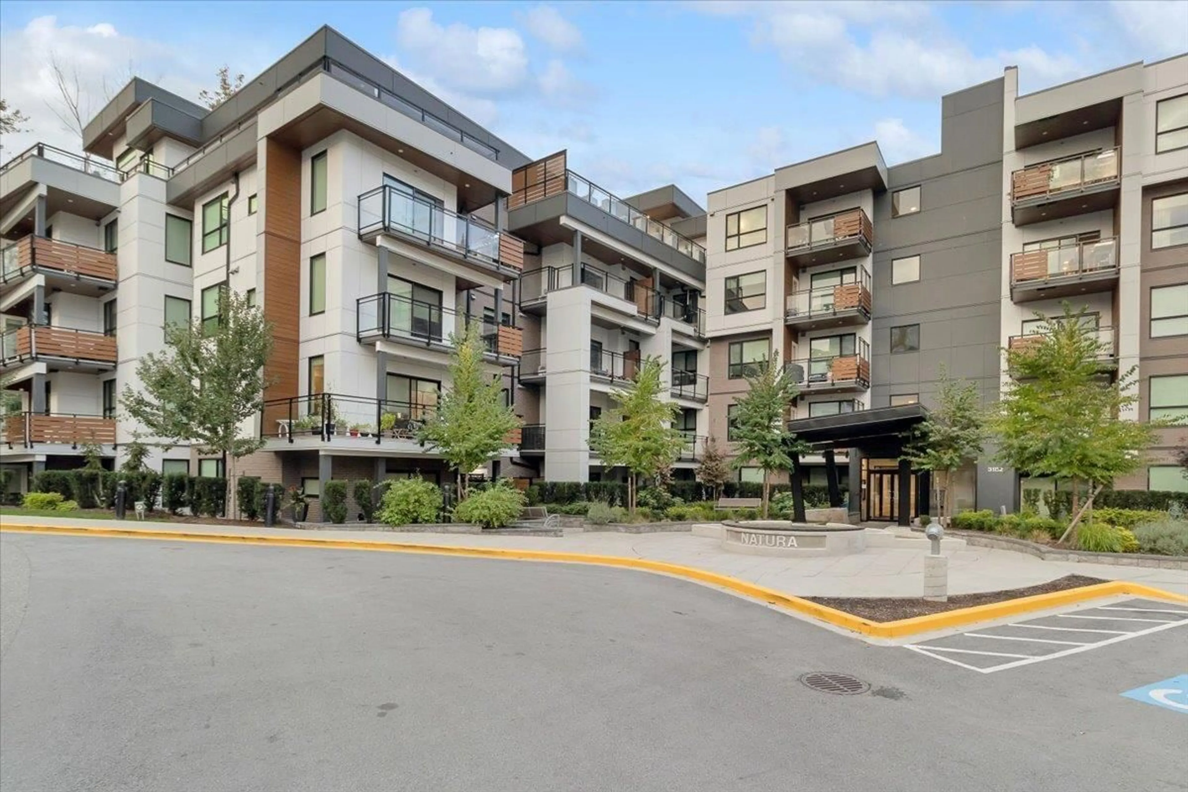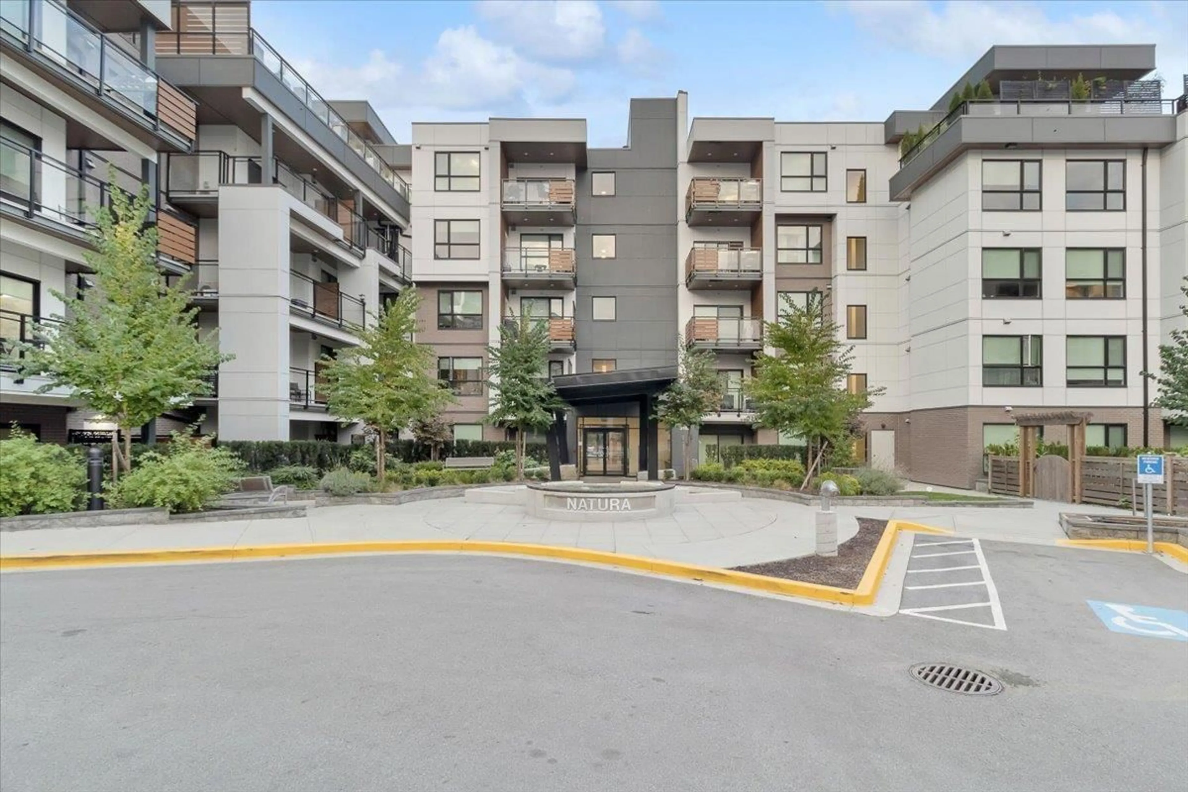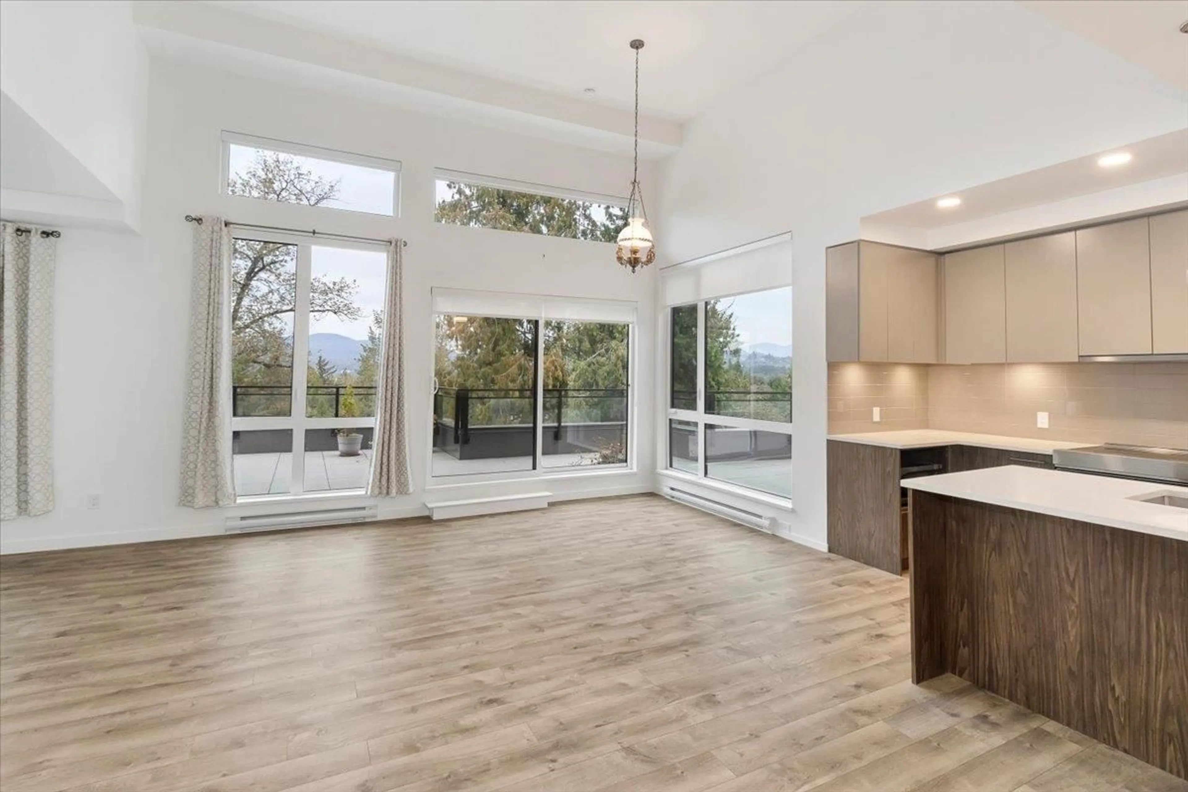503 - 3182 GLADWIN, Abbotsford, British Columbia V2T0K8
Contact us about this property
Highlights
Estimated ValueThis is the price Wahi expects this property to sell for.
The calculation is powered by our Instant Home Value Estimate, which uses current market and property price trends to estimate your home’s value with a 90% accuracy rate.Not available
Price/Sqft$683/sqft
Est. Mortgage$3,646/mo
Maintenance fees$472/mo
Tax Amount (2024)$3,643/yr
Days On Market57 days
Description
Luxurious Penthouse Living! This Northeast facing home offers 1,243 SQFT of living space, featuring (2) bedrooms, (2) bath, plus den, & the option to convert part of the living room into a 3rd bedroom (original developer plan). Enjoy breathtaking views from your private 635 SQFT patio/terrace. The gourmet kitchen boasts premium stainless steel appliances, modern finishes & in-suite laundry. This home includes (2) parking stalls (accessible & EV parking), storage space (same level) & access to two lounges, including a rooftop patio with a BBQ, firepit, and garden. Experience luxury and nature at Natura! (id:39198)
Property Details
Interior
Features
Exterior
Parking
Garage spaces -
Garage type -
Total parking spaces 2
Condo Details
Amenities
Storage - Locker, Laundry - In Suite
Inclusions
Property History
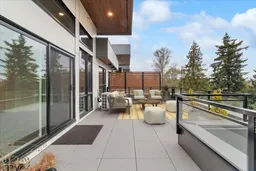 29
29
