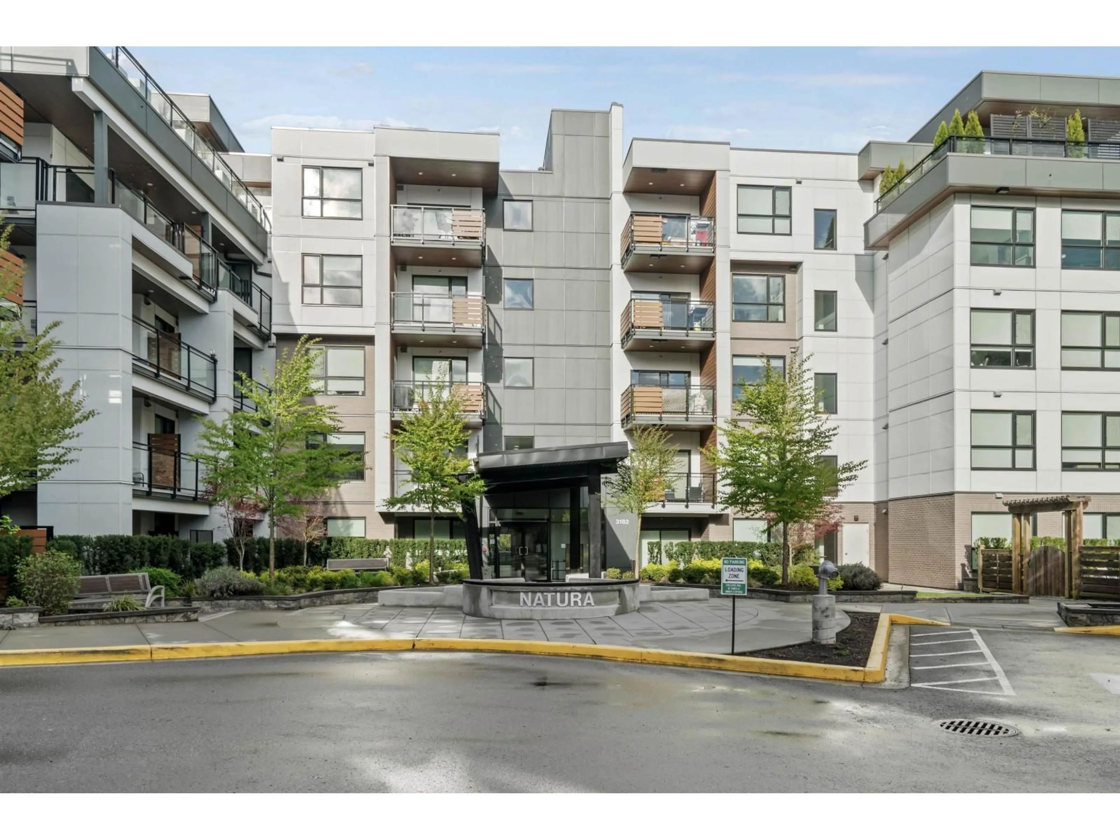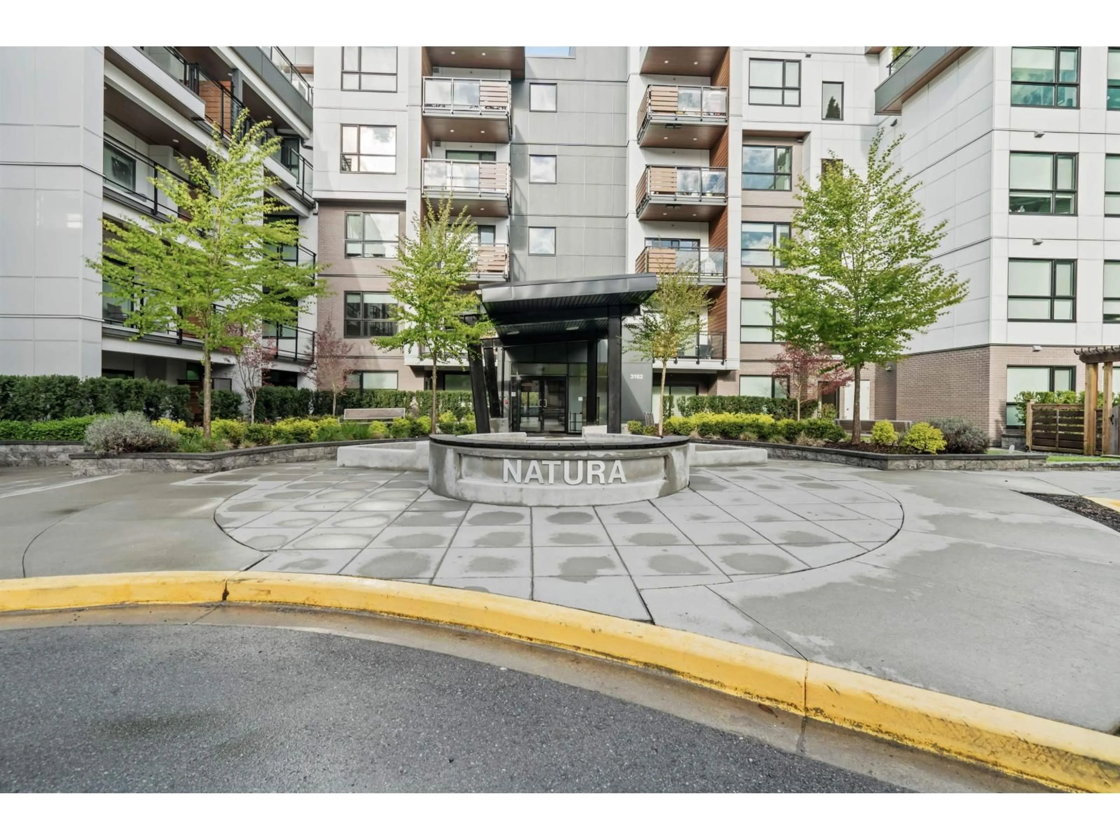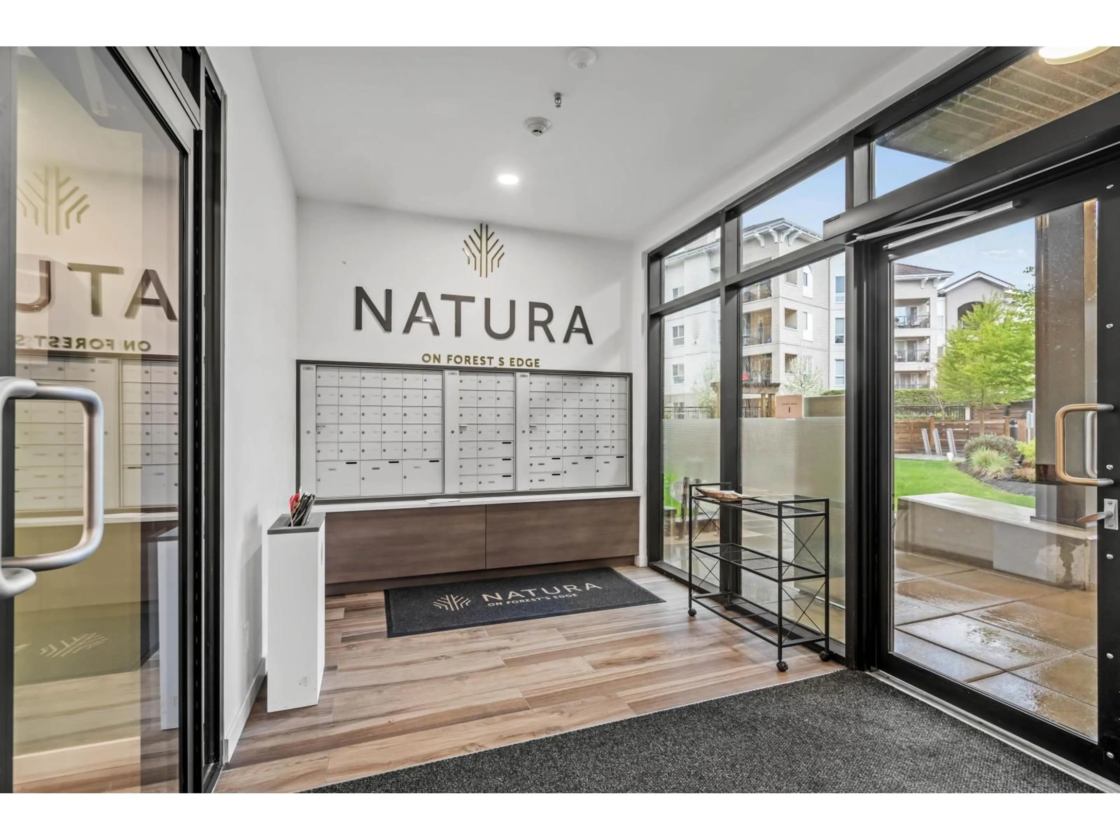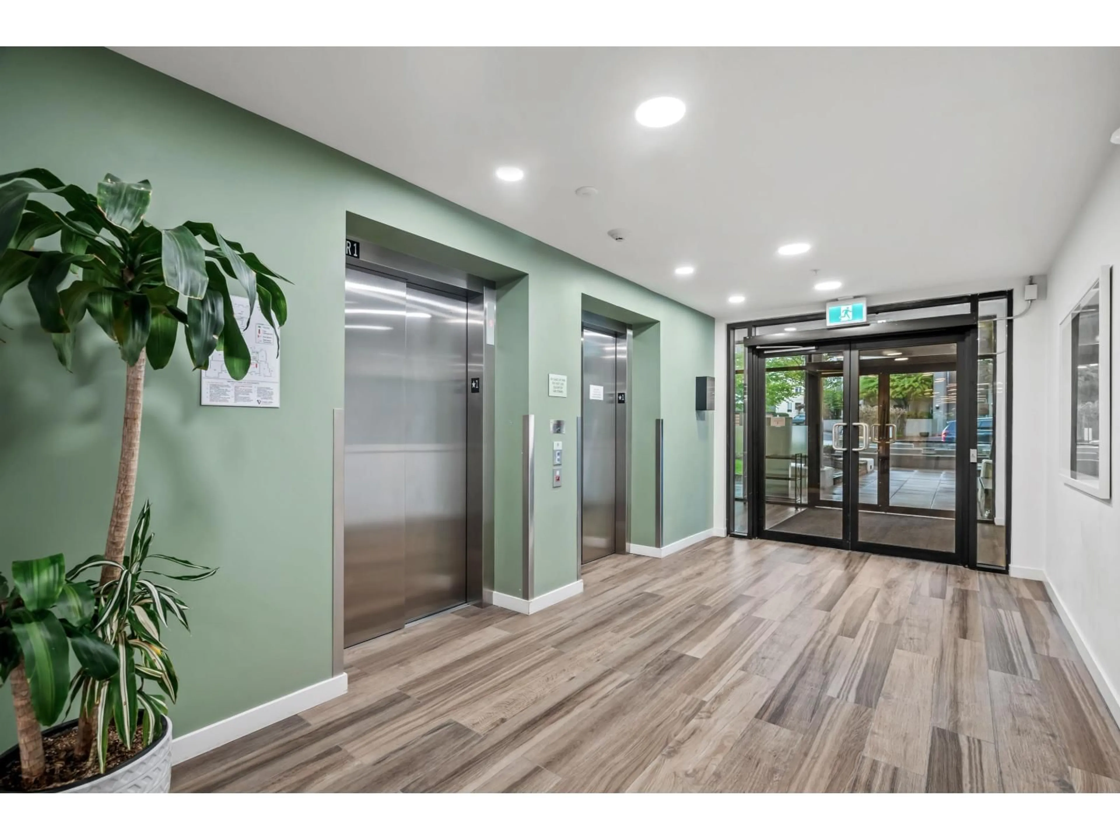502 - 3182 GLADWIN, Abbotsford, British Columbia V2T0K8
Contact us about this property
Highlights
Estimated valueThis is the price Wahi expects this property to sell for.
The calculation is powered by our Instant Home Value Estimate, which uses current market and property price trends to estimate your home’s value with a 90% accuracy rate.Not available
Price/Sqft$696/sqft
Monthly cost
Open Calculator
Description
A stunning 2 bed +2 bath corner unit PENTHOUSE at Natura offering over 1,075 sqft of beautifully designed living space-plus a massive EXCLUSIVE 650 sqft private patio, perfect for entertaining, relaxing, or soaking in the sunshine. Located just steps from nature and everyday amenities, this home offers the best of both worlds. Inside, you'll love the soaring 16-foot ceilings in the living room that flood the space with natural light, creating an airy, open feel that's hard to find. The thoughtful layout includes spacious bedrooms on opposite ends of the suite, modern kitchen, dining room, AC, & plenty of room to live, work, & entertain. Bonus 2 parking stalls + storage locker included for added convenience. Top floor unit siding onto nature with South West exposure. (id:39198)
Property Details
Interior
Features
Exterior
Parking
Garage spaces -
Garage type -
Total parking spaces 2
Condo Details
Amenities
Laundry - In Suite, Air Conditioning
Inclusions
Property History
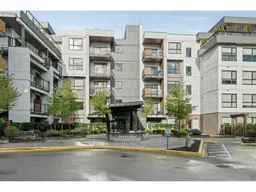 40
40
