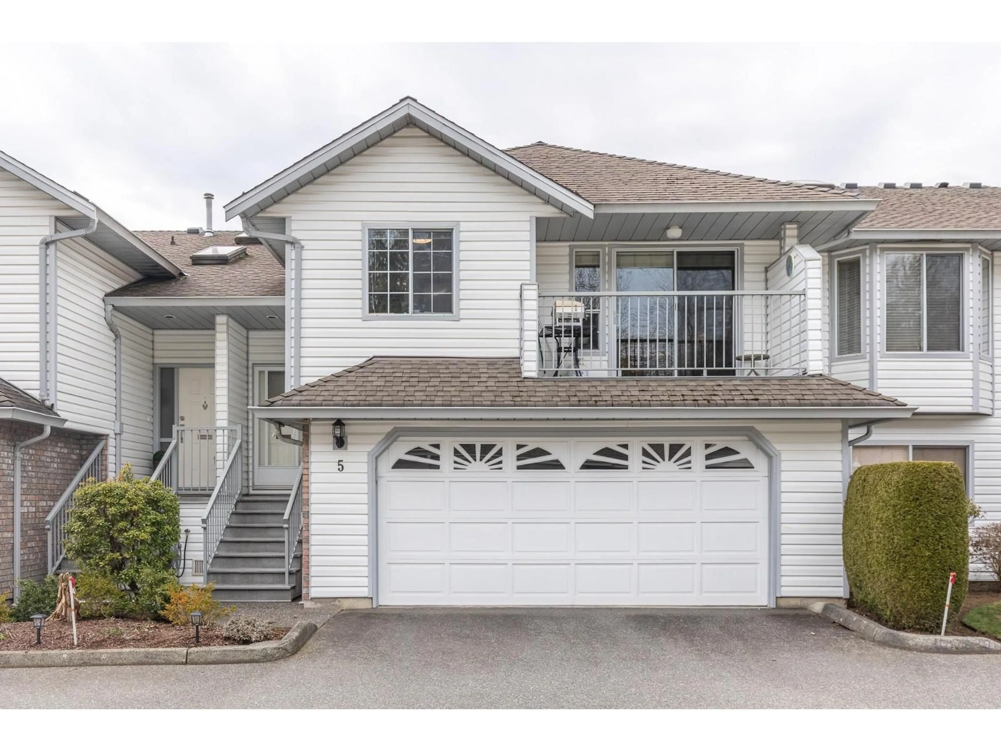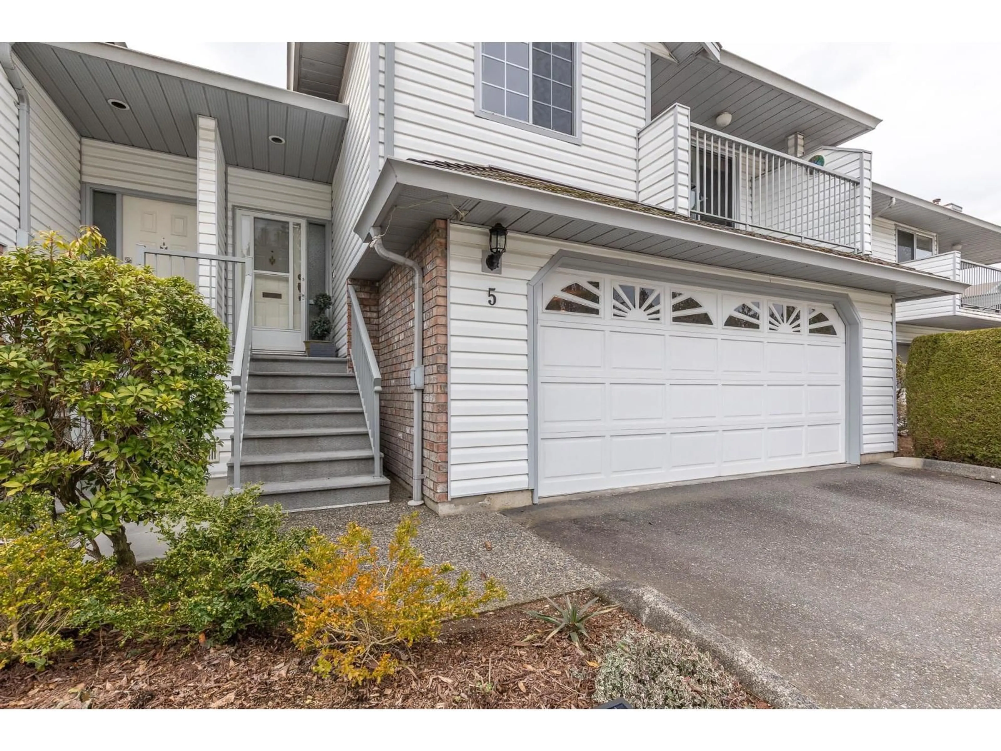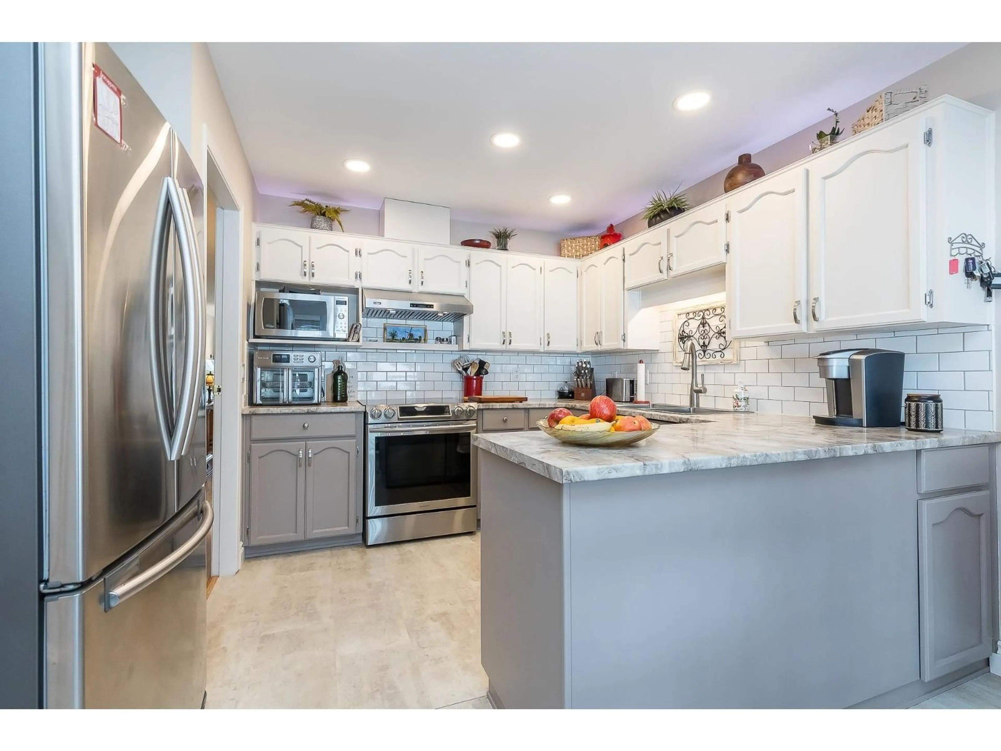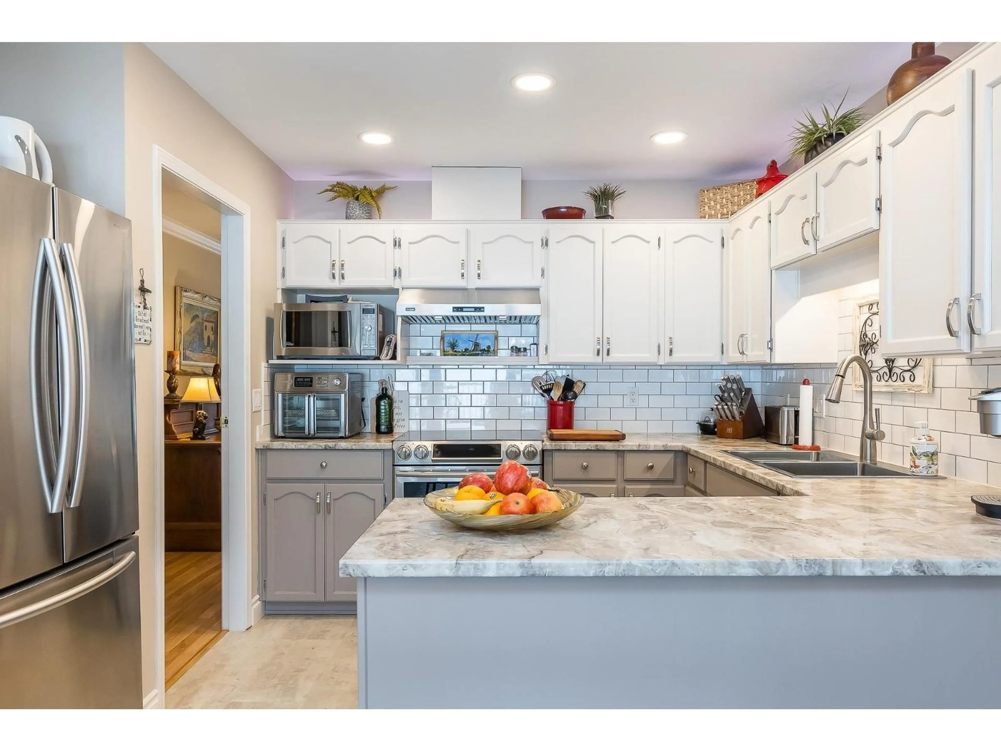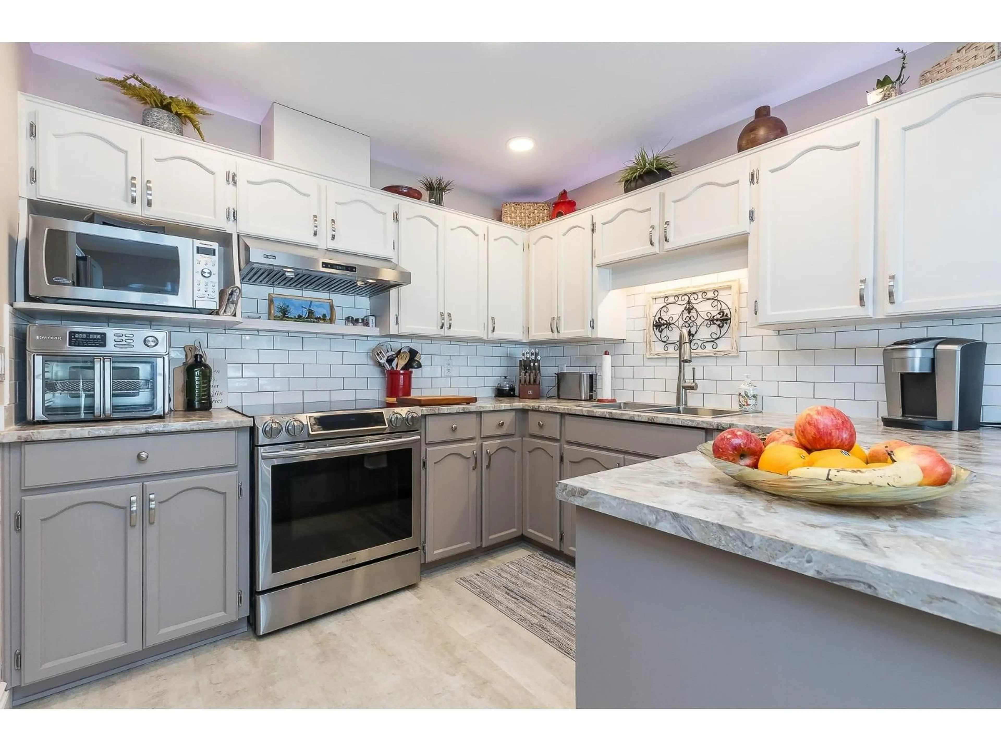5 - 2988 HORN, Abbotsford, British Columbia V2S3C1
Contact us about this property
Highlights
Estimated valueThis is the price Wahi expects this property to sell for.
The calculation is powered by our Instant Home Value Estimate, which uses current market and property price trends to estimate your home’s value with a 90% accuracy rate.Not available
Price/Sqft$254/sqft
Monthly cost
Open Calculator
Description
Creekside Park! RARELY do units come up in this lovely hidden complex! 2156sf 3bedroom/3bath. This bright and sunny home has 2 bedrooms on main floor and one downstairs. Large living spaces for your biggest furniture and room for your hutch and dining room table. Some updates over the years including laminate floors. Gated for your security, this unit has a double garage and access from the downstairs OR from the main level. The yard is large and great for gatherings. Lots of visitor parking only steps away. WALK EVERYWHERE! Less than two blocks to the Mall, the Lake, Bus Exchange, Drug stores and groceries. (id:39198)
Property Details
Interior
Features
Exterior
Parking
Garage spaces -
Garage type -
Total parking spaces 2
Condo Details
Amenities
Storage - Locker, Laundry - In Suite, Air Conditioning, Clubhouse
Inclusions
Property History
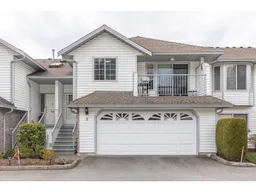 40
40
