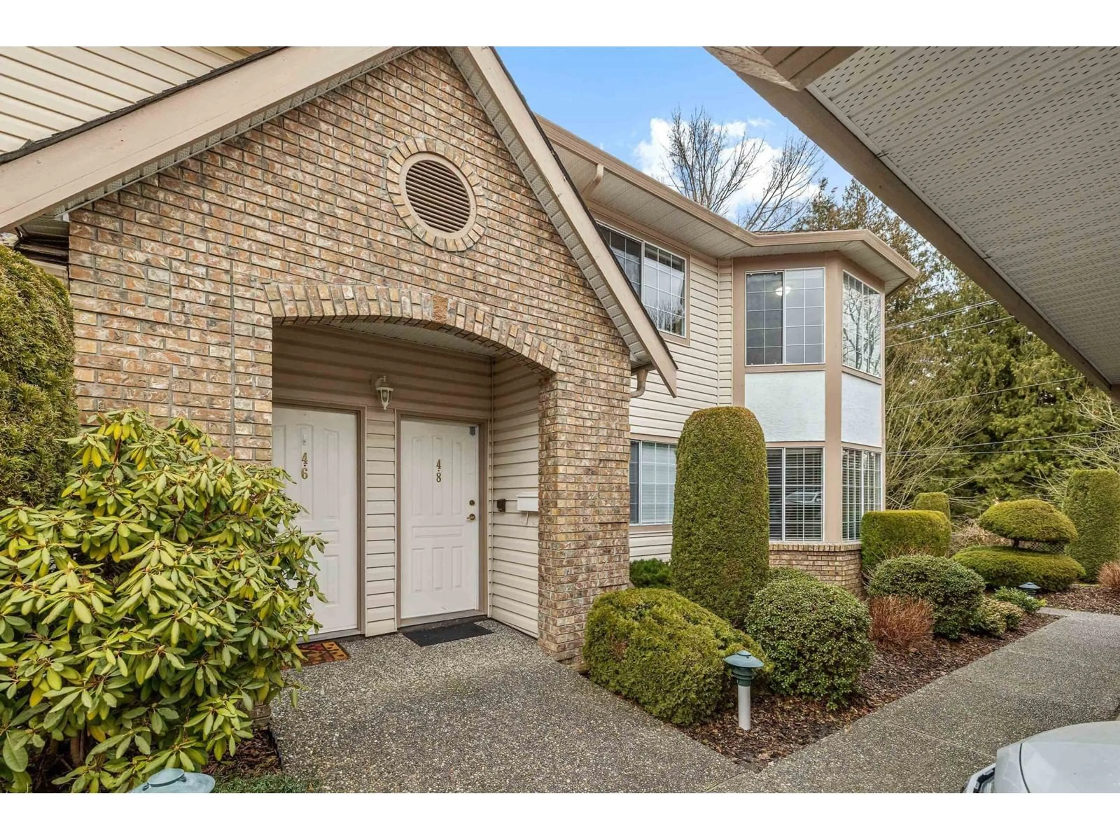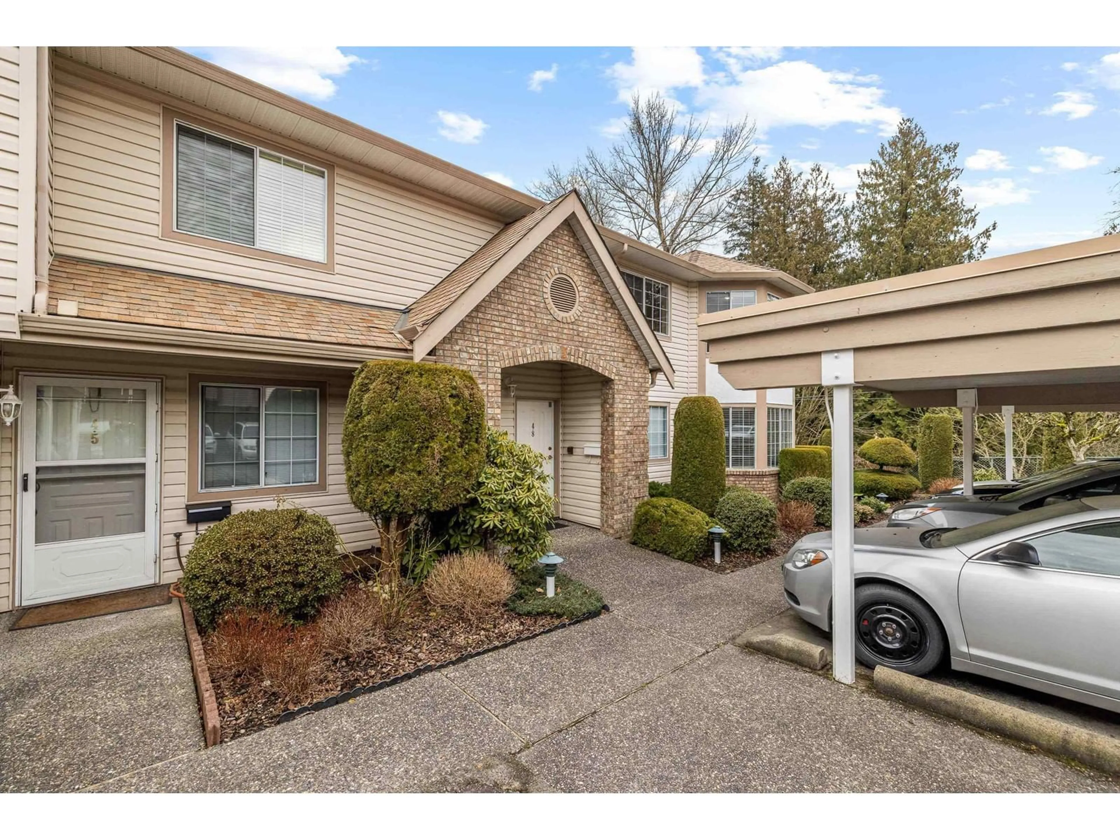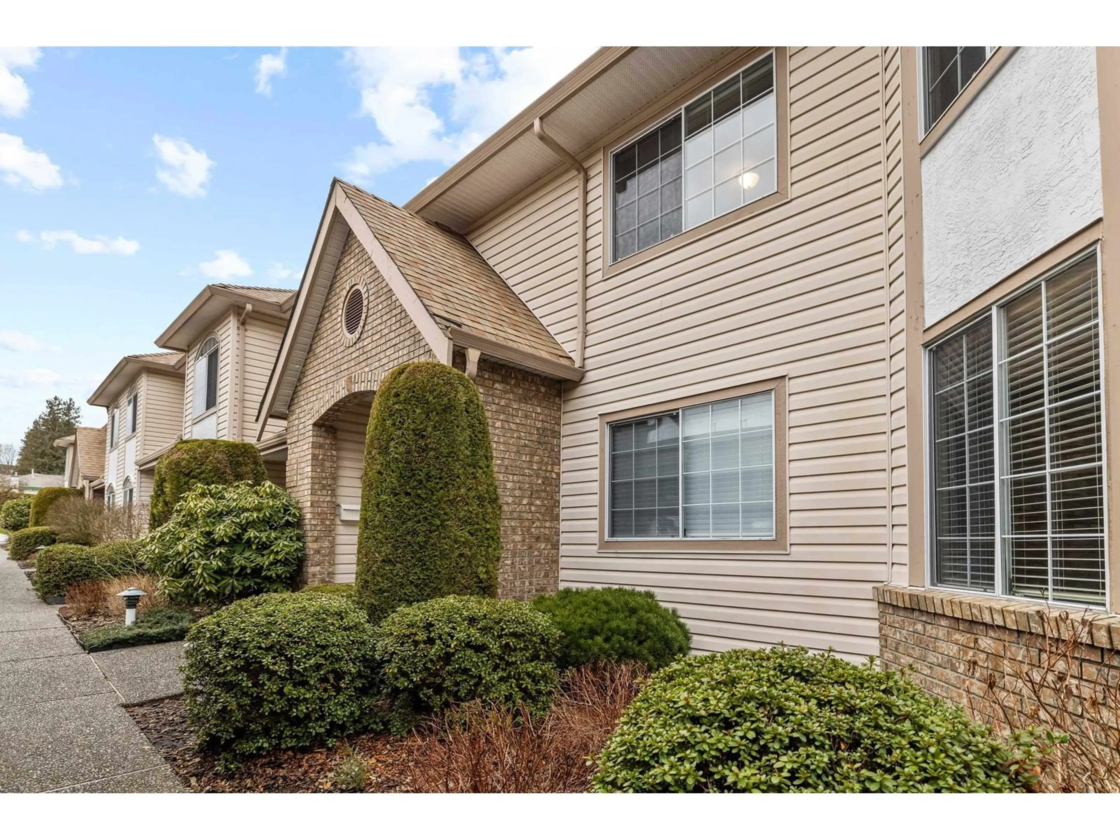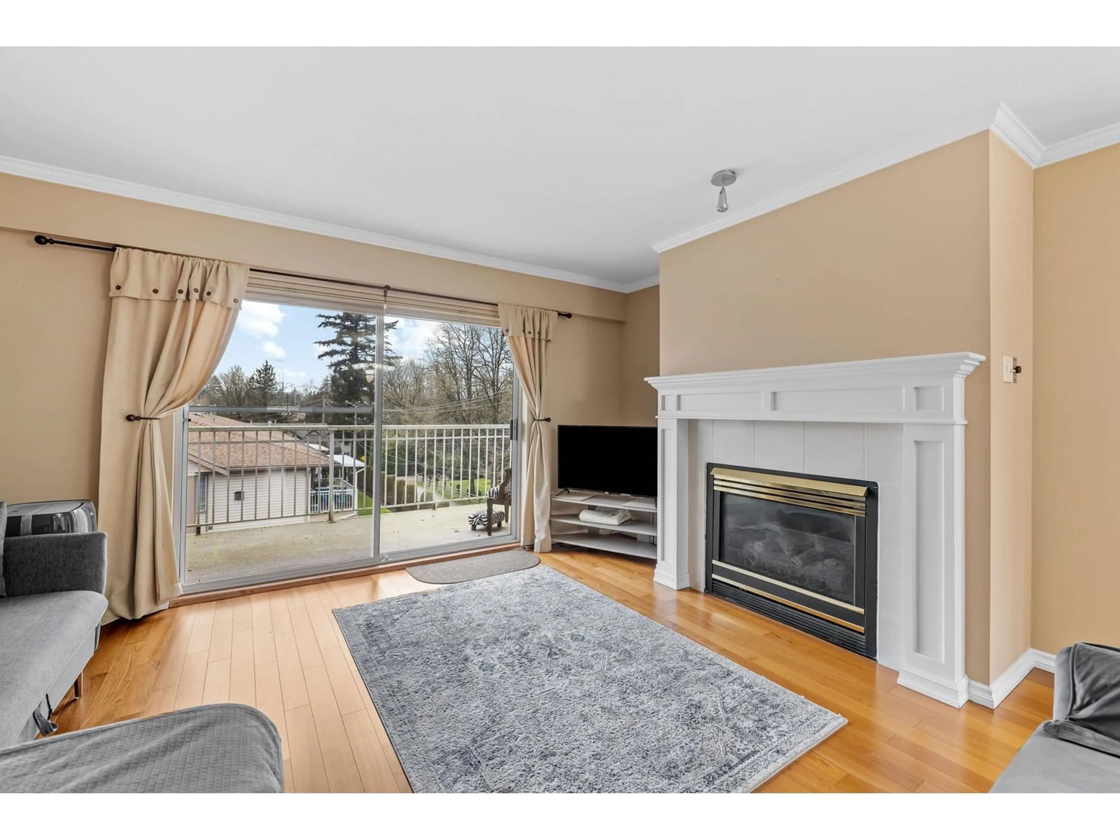48 - 3110 TRAFALGAR, Abbotsford, British Columbia V2S7X7
Contact us about this property
Highlights
Estimated valueThis is the price Wahi expects this property to sell for.
The calculation is powered by our Instant Home Value Estimate, which uses current market and property price trends to estimate your home’s value with a 90% accuracy rate.Not available
Price/Sqft$316/sqft
Monthly cost
Open Calculator
Description
Elegant END UNIT Townhouse, in private, serene, yet central Abbotsford location. Over 1500 sq ft, with gleaming hardwood floors, cozy gas fireplace and a large gourmet kitchen with breakfast bar, built in desk, tons of cabinets & lots of counter space. 2 good sized bedrooms both w/walk in closets, the primary bedroom with a 3 piece ensuite. Upgrades include crown moulding, hardwood flooring & Hunter Douglas blinds. The convenient in suite storage room will easily fit your freezer. Close to all the places you need and love, Seven Oaks Mall, Mill Lake Park, Grocery Stores and bus service. Amenities include a club house/recreation centre with a kitchen & bath for visiting, playing games and parties, plus a separate workshop! 2nd parking stall may be available. Age restriction 55+ (id:39198)
Property Details
Interior
Features
Exterior
Parking
Garage spaces -
Garage type -
Total parking spaces 1
Condo Details
Amenities
Clubhouse
Inclusions
Property History
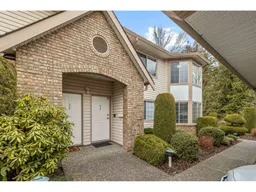 22
22
