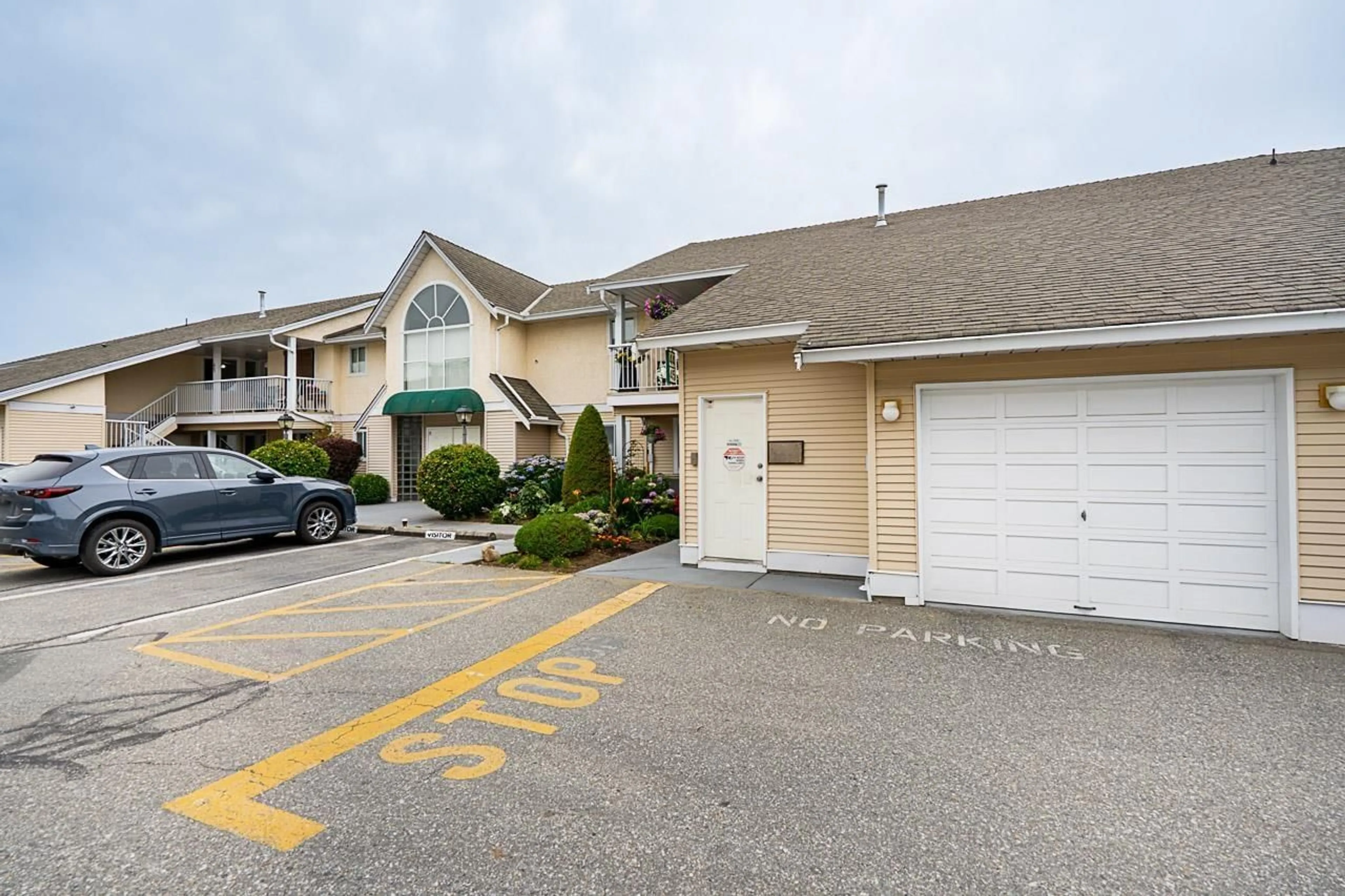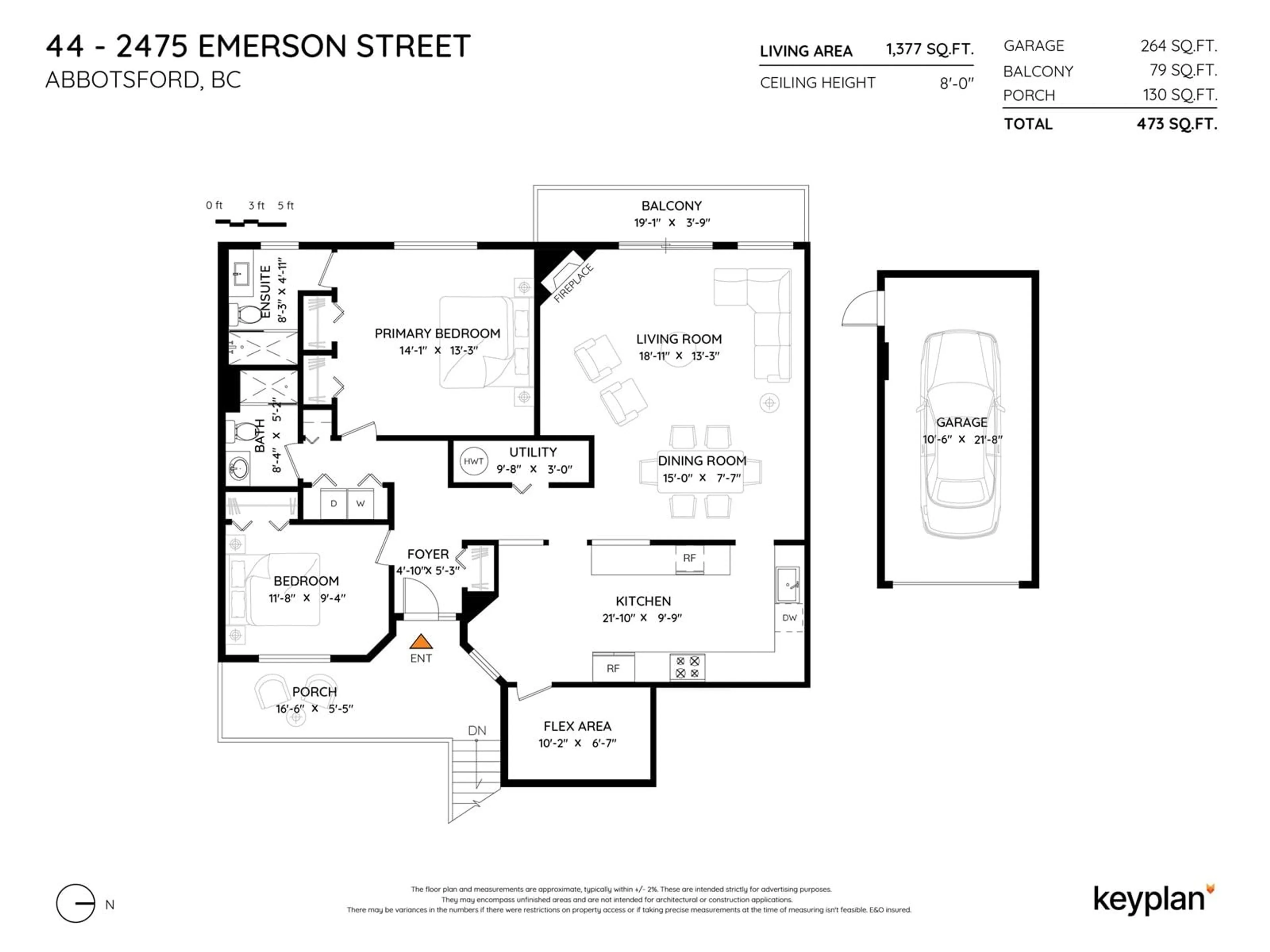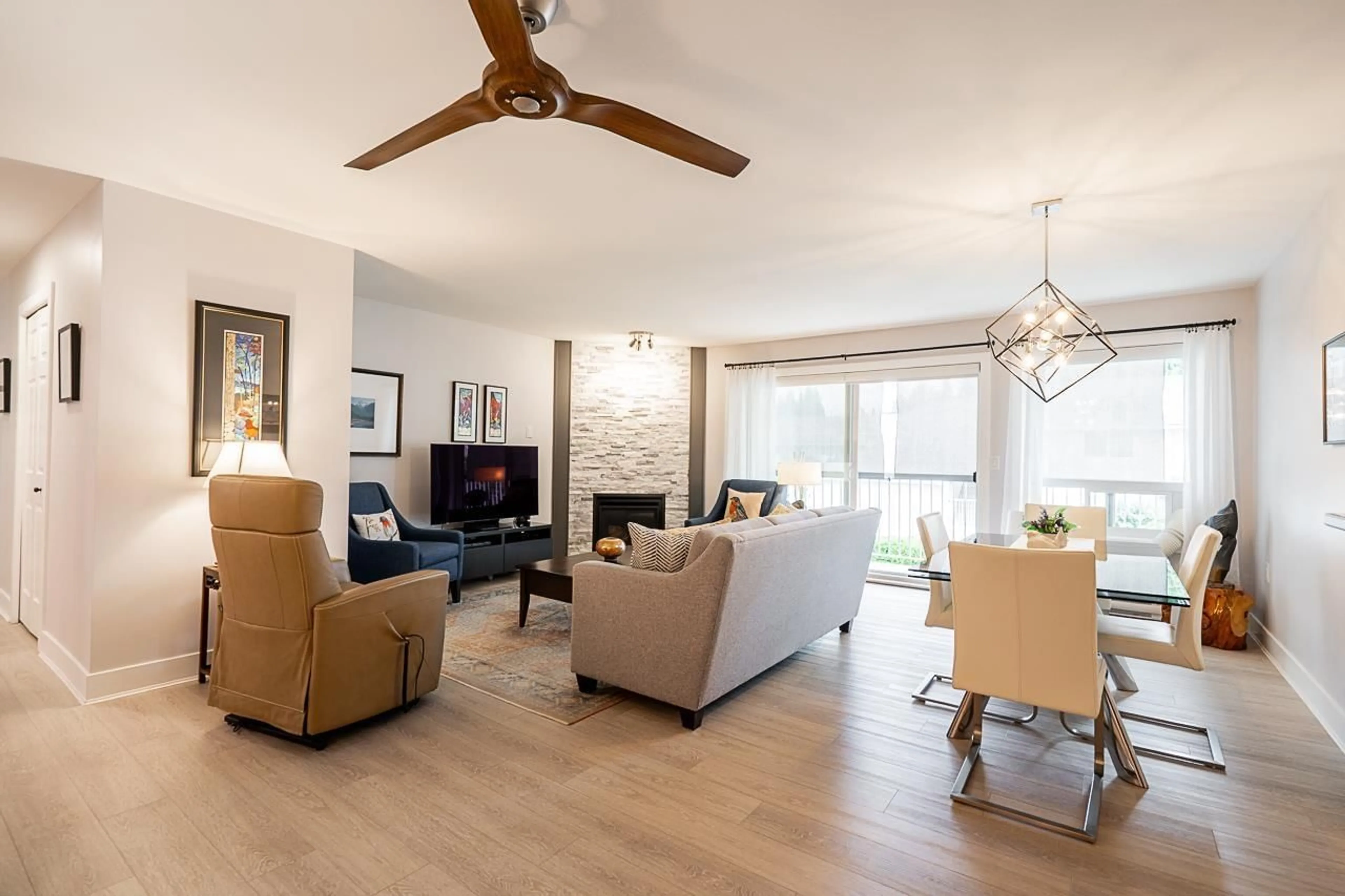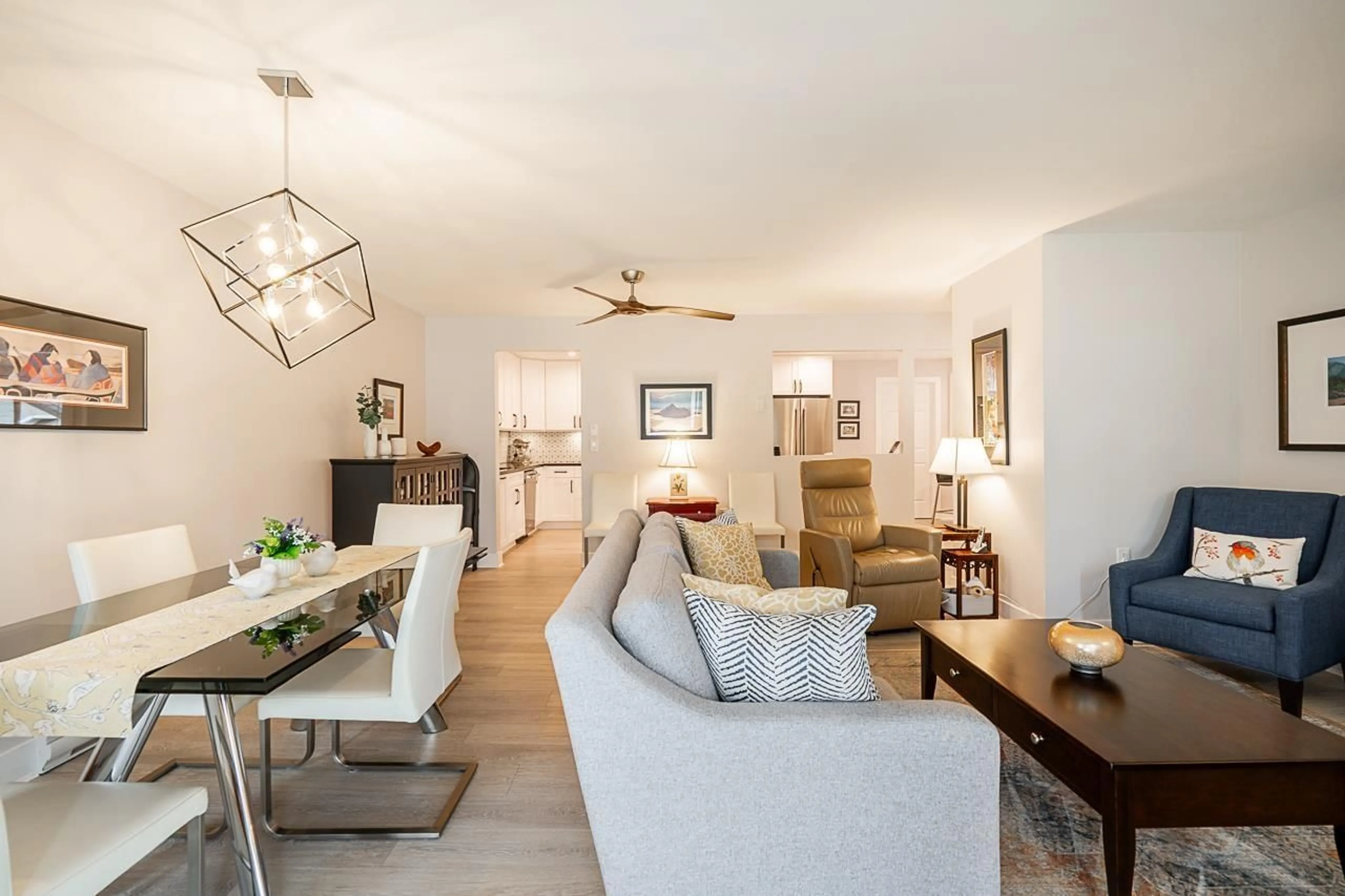44 - 2475 EMERSON, Abbotsford, British Columbia V2T4W5
Contact us about this property
Highlights
Estimated valueThis is the price Wahi expects this property to sell for.
The calculation is powered by our Instant Home Value Estimate, which uses current market and property price trends to estimate your home’s value with a 90% accuracy rate.Not available
Price/Sqft$347/sqft
Monthly cost
Open Calculator
Description
Stunning!! Fully Professionally Completely Updated 2 Bedroom + 2 Bathroom Home with Single Garage across from Mill Lake!! Walk into a fantastic, rarely available almost 1400sqft spacious living floor plan! Home has had everything done for you, move in ready to enjoy! Features are so many..NEW windows, plumbing, electrical and gorgeous upgrades in each room. Completely renovated Open Kitchen is huge with new appliances, coffee bar, beverage cooler plus an incredibly spacious flex/pantry room you will love. All new flooring, baseboards, lighting, fans, window coverings, hardware, paint through out and so much more! Living room with new stone face FP. Front and Back Balconies to sit back and relax or garden. Conveniently located steps from Mill Lake, Sevenoaks Mall, Abbotsford Hospital. (id:39198)
Property Details
Interior
Features
Exterior
Parking
Garage spaces -
Garage type -
Total parking spaces 2
Condo Details
Amenities
Storage - Locker, Laundry - In Suite, Clubhouse
Inclusions
Property History
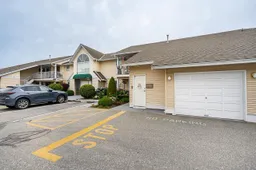 39
39
